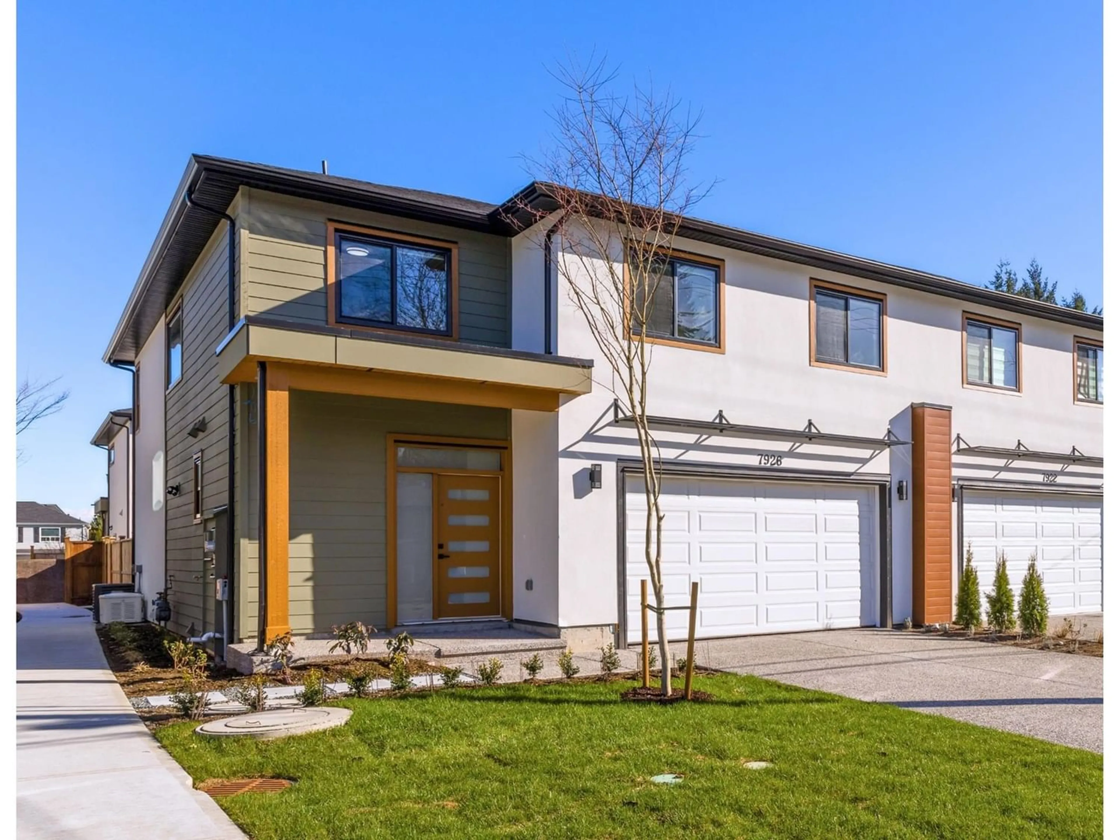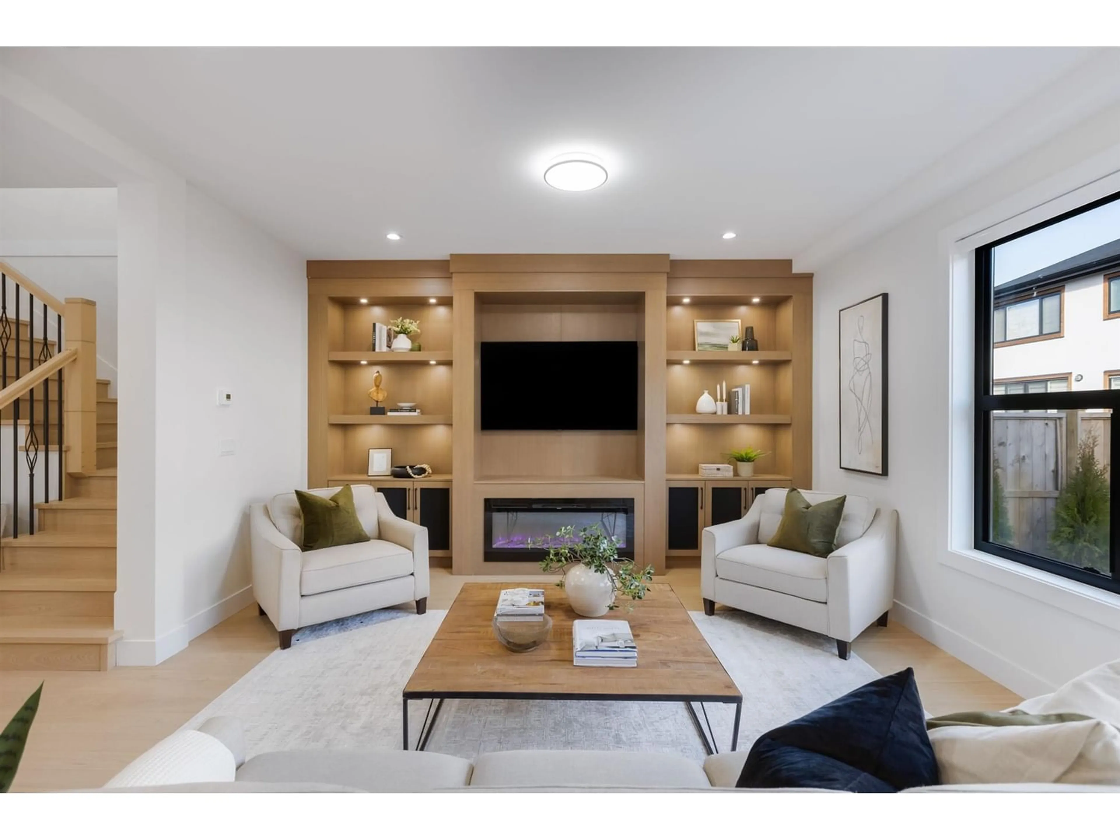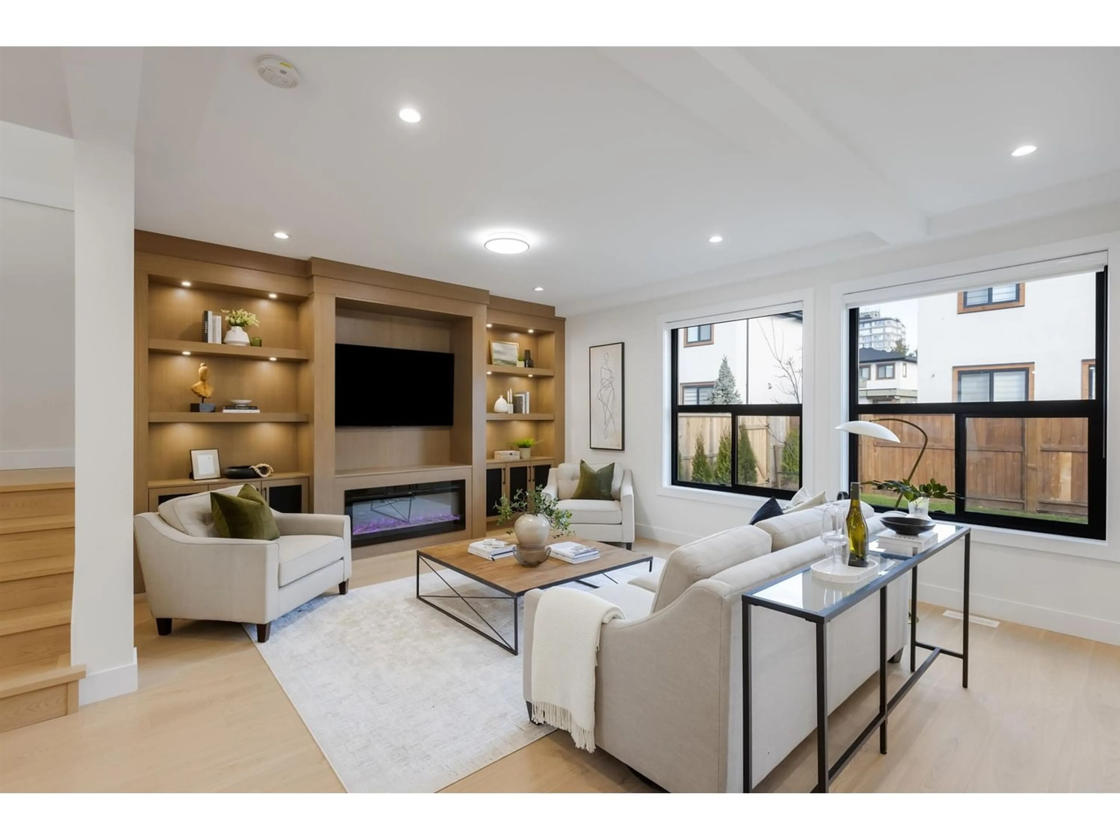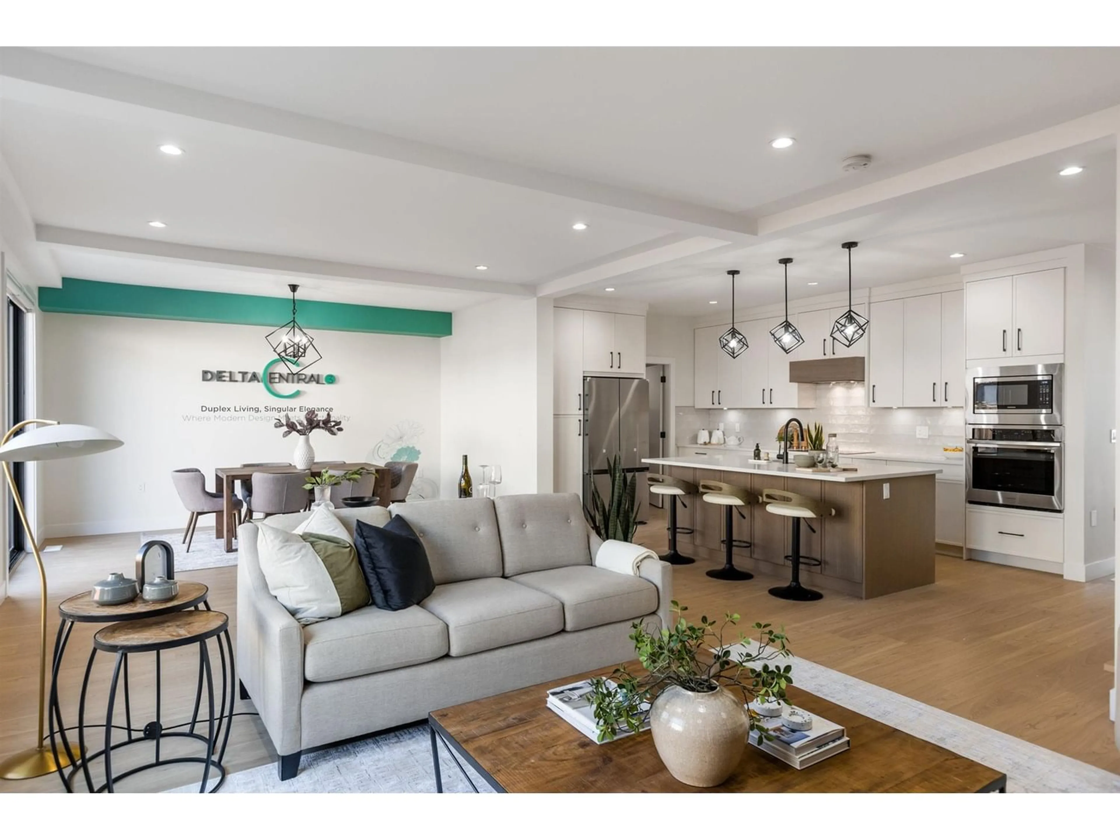7926 118 STREET, Delta, British Columbia V4C8B3
Contact us about this property
Highlights
Estimated ValueThis is the price Wahi expects this property to sell for.
The calculation is powered by our Instant Home Value Estimate, which uses current market and property price trends to estimate your home’s value with a 90% accuracy rate.Not available
Price/Sqft$456/sqft
Est. Mortgage$6,867/mo
Tax Amount ()-
Days On Market236 days
Description
Welcome to your dream home in the heart of Scottsdale, N.Delta. This spacious property offers over 3,500 SQFT of luxurious living space, perfect for growing families. Above you will discover 4 Bedrooms (2 master bedrooms w/spa like baths) & 3 bath. On main, you'll be greeted by a gourmet kitchen (+ Spice Kitchen) featuring premium appliances, large countertops and oversized windows, allowing in plenty of natural light. Built by Sailok Homes, known for their quality craftsmanship, custom finishes & attention to detail, this property exemplifies elegance and comfort. Centrally located, you'll enjoy easy access to shopping, dining, parks, & top rated schools. Notable Features: Double side by side Garage, Large Fenced Backyards w/Patio, & 2-Bed BSMT Suite - Mtg Helper. (id:39198)
Property Details
Interior
Features
Exterior
Features
Parking
Garage spaces 4
Garage type -
Other parking spaces 0
Total parking spaces 4




