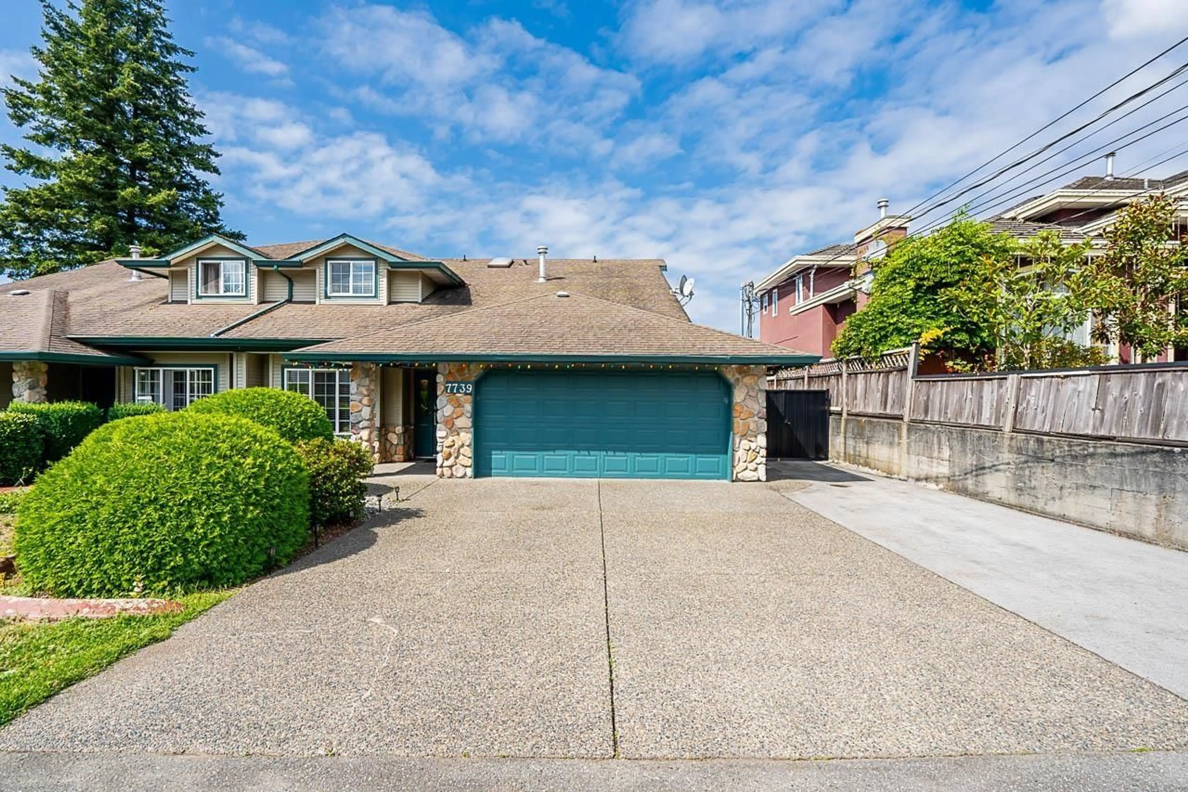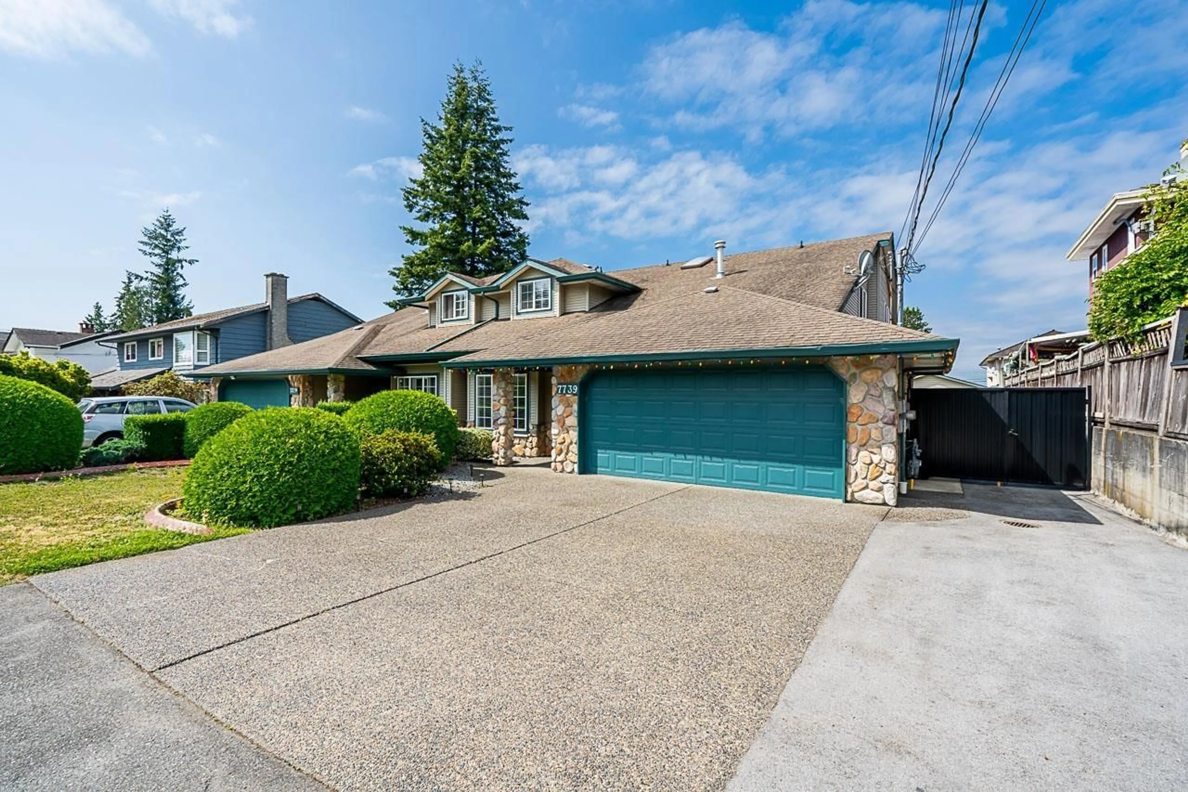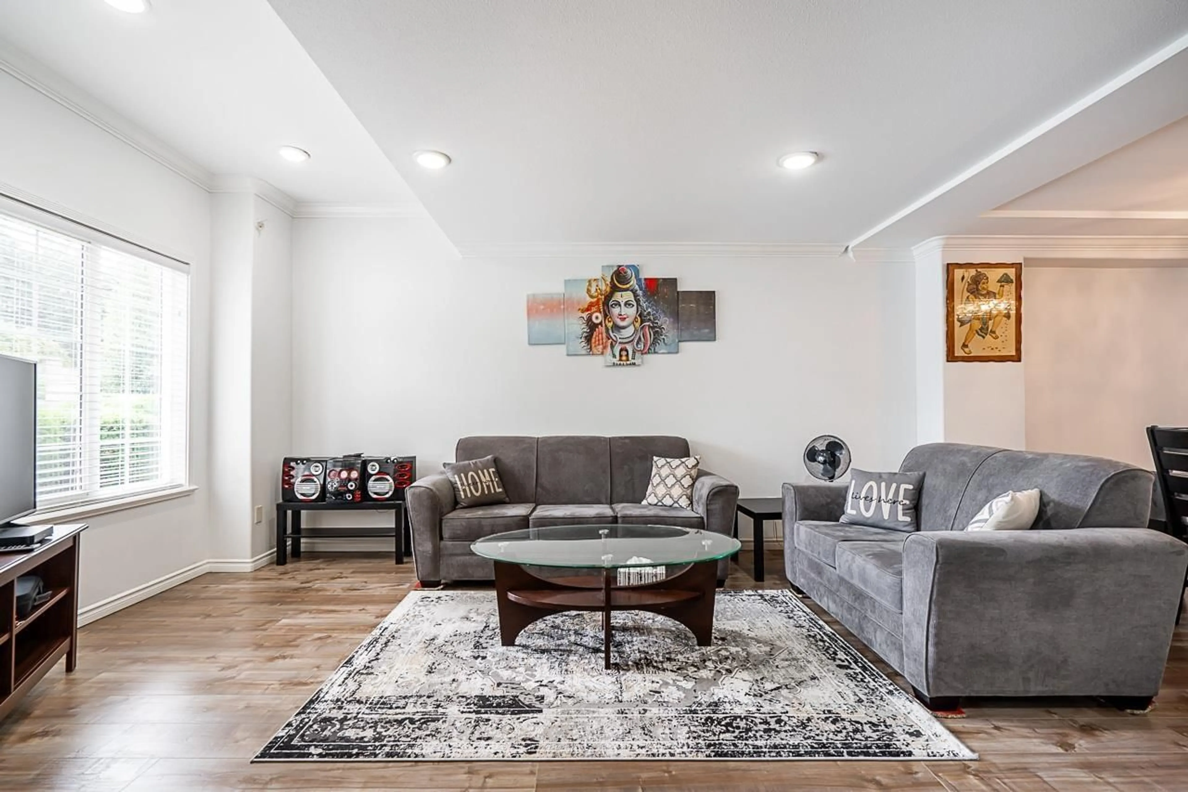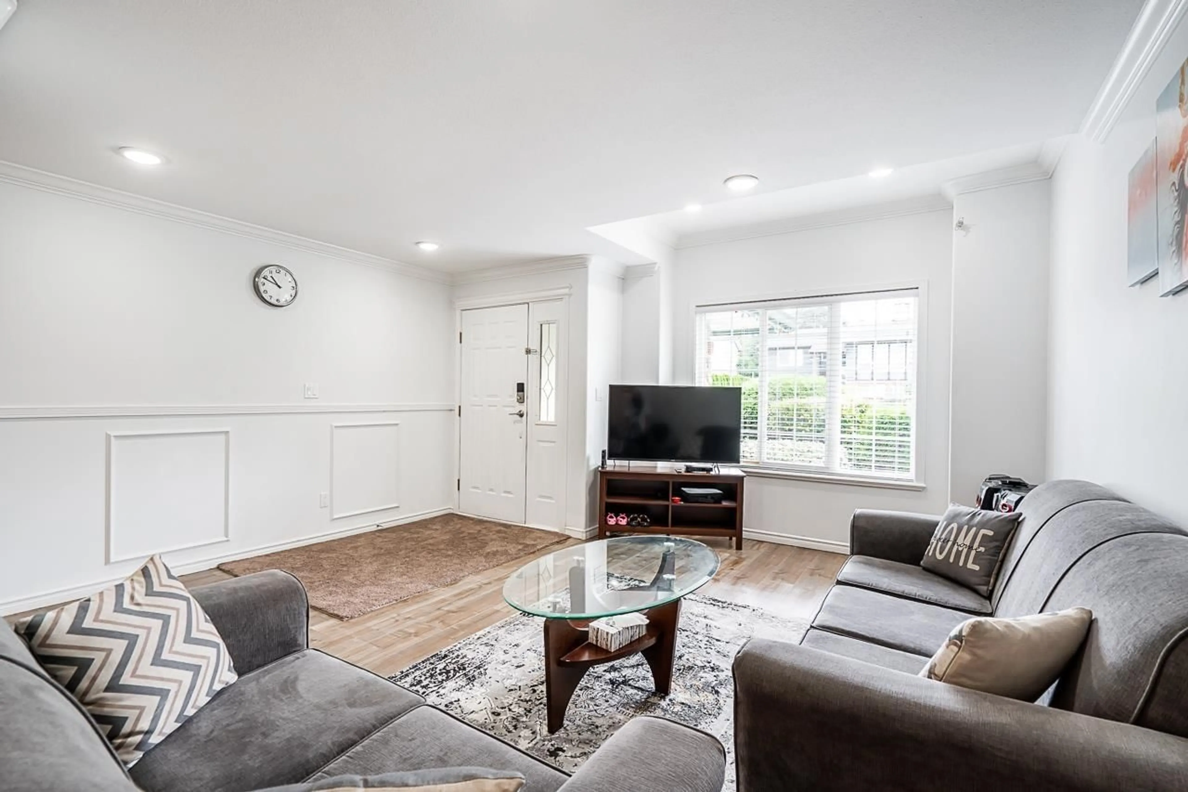7739 117 STREET, Delta, British Columbia V4C6A7
Contact us about this property
Highlights
Estimated ValueThis is the price Wahi expects this property to sell for.
The calculation is powered by our Instant Home Value Estimate, which uses current market and property price trends to estimate your home’s value with a 90% accuracy rate.Not available
Price/Sqft$581/sqft
Est. Mortgage$5,908/mo
Tax Amount ()-
Days On Market113 days
Description
SPACIOUS half duplex on 5900 ft.² lot with a fully fenced backyard, offering the feel of a detached home. The bright & open concept kitchen/dining area UPDATED in 2022 with a full kitchen, modern bathrooms, new carpet, tiles & LED lighting. It is MOVE-IN-READY. UNIQUE FEATURE: The main floor includes a large family room, full bath and spacious bedroom - ideal as a guest suite or main-floor master. Upstairs you'll find 3 bedrooms and 2 full baths. HUGE detached shed 14 x 11 in parking for 9+ vehicles. Conveniently located near shopping, schools, parks & transit. This home is perfect blend of space & comfort! (id:39198)
Property Details
Interior
Features
Exterior
Features
Parking
Garage spaces 10
Garage type -
Other parking spaces 0
Total parking spaces 10
Property History
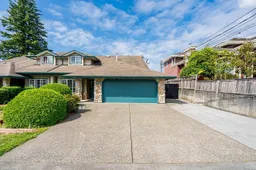 36
36
