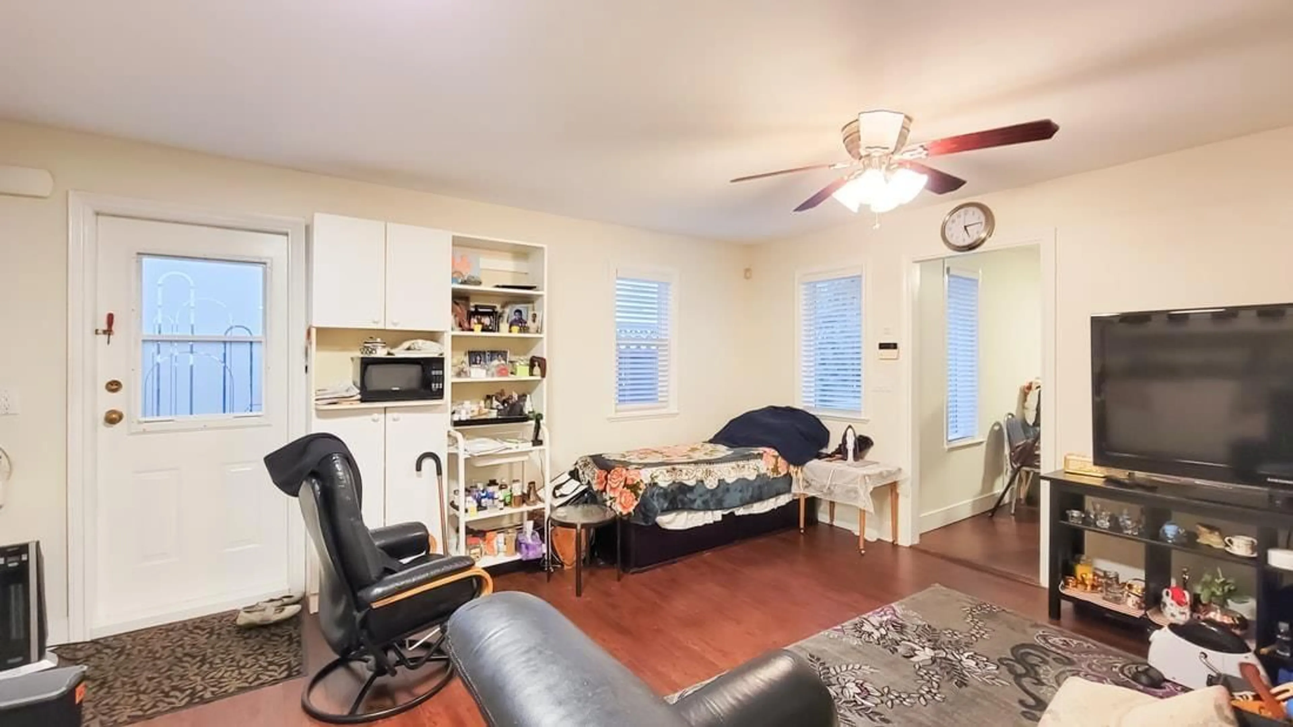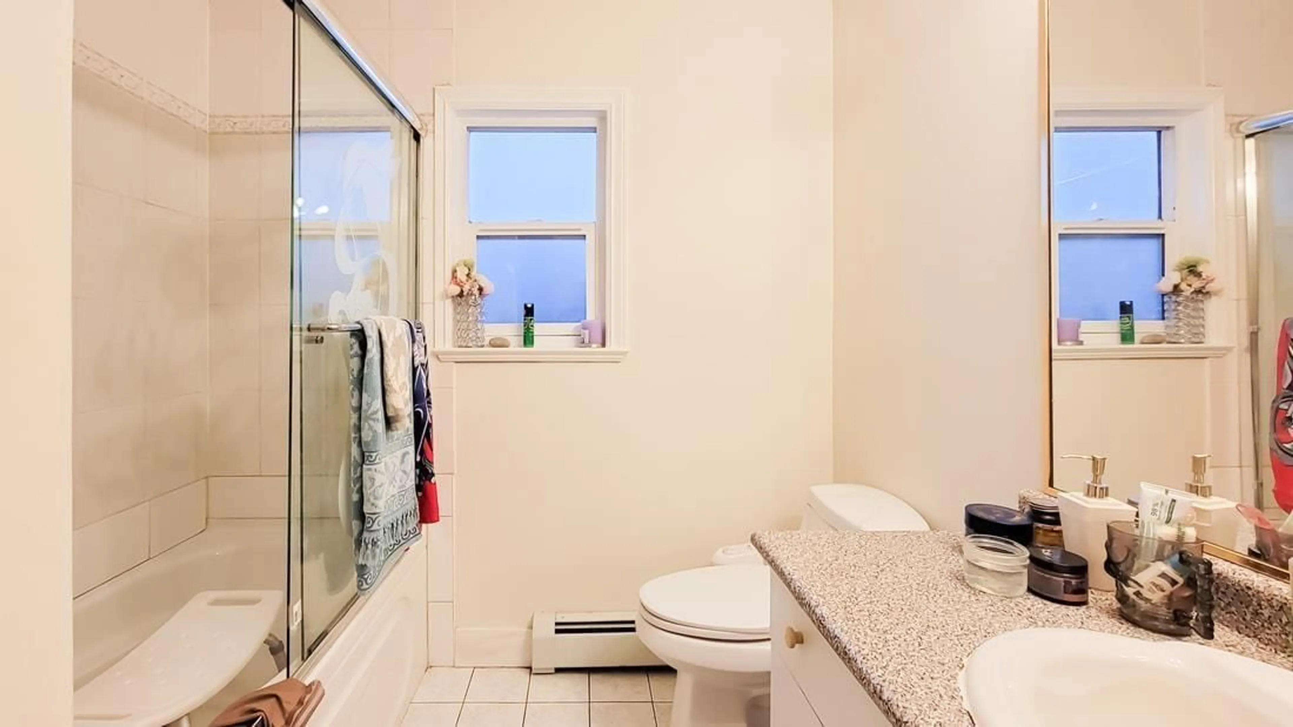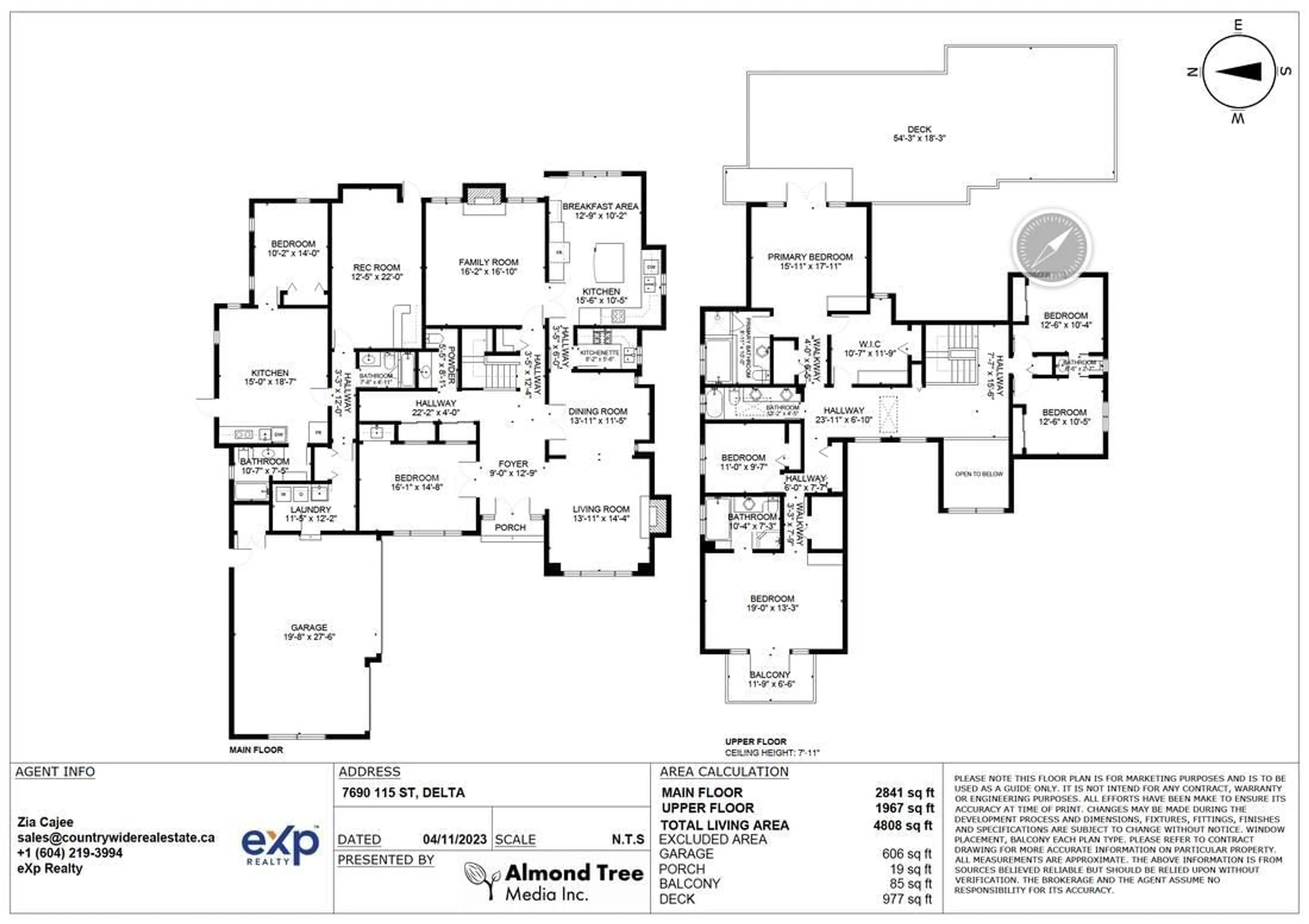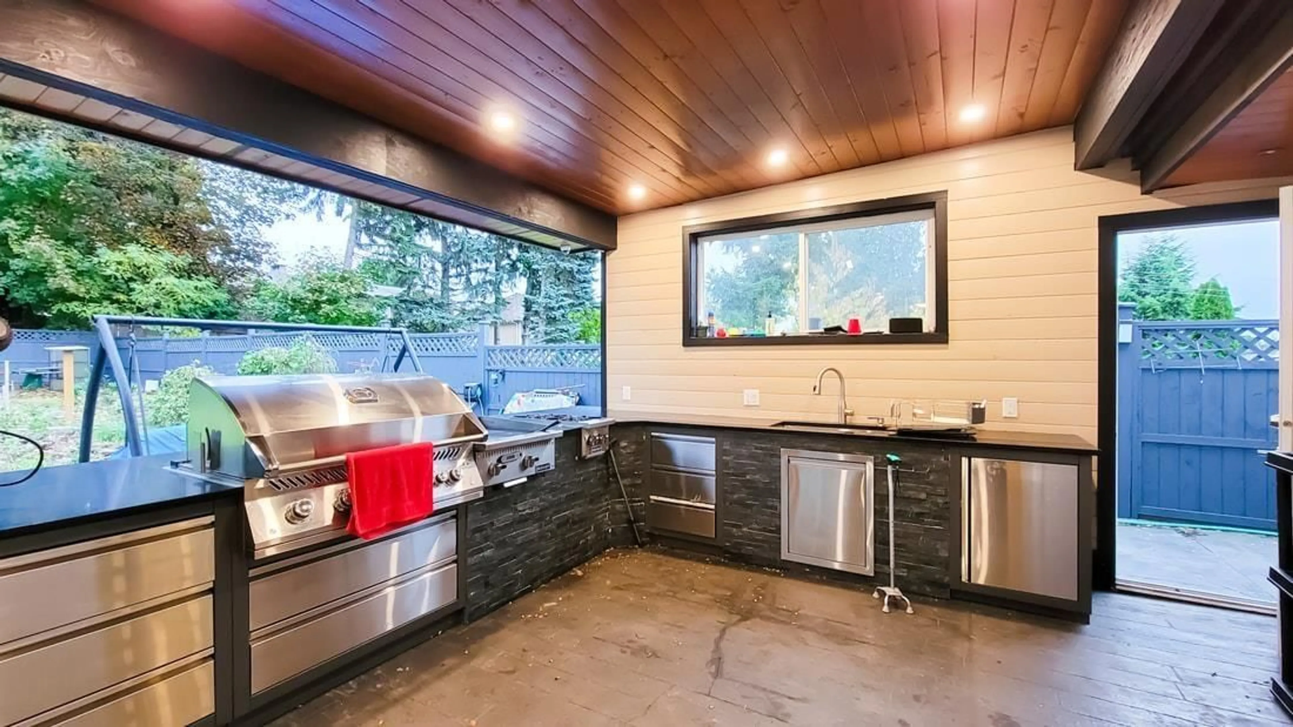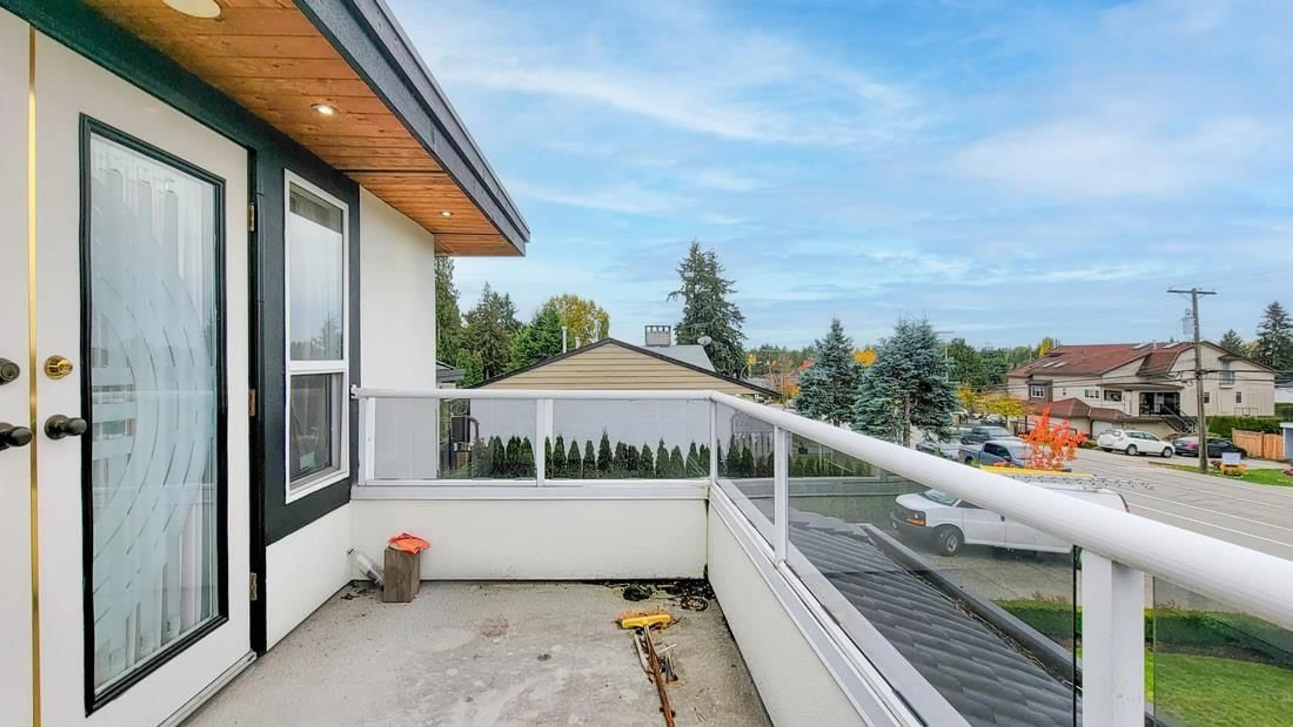7690 115 STREET, Delta, British Columbia V4C5M8
Contact us about this property
Highlights
Estimated ValueThis is the price Wahi expects this property to sell for.
The calculation is powered by our Instant Home Value Estimate, which uses current market and property price trends to estimate your home’s value with a 90% accuracy rate.Not available
Price/Sqft$603/sqft
Est. Mortgage$12,454/mo
Tax Amount ()-
Days On Market243 days
Description
Welcome to Scottsdale, Nestled in the heart of Delta! This safe and quiet neighbourhood is in walking distance to amazing parks+Hiking Trails, shopping and schools. 4,808 sq/ft home tastefully updated with designer colours, custom tile flooring, luxury crown mouldings and exquisite finishings. Walk out to your brand new outdoor chefs kitchen and into your backyard oasis w/stunning gardening. As well to your oversized covered private patio. Inside you'll find 7 Proper sized bedrooms with a spacious master, spa like en-suite and massive walk-in closet. This ties it all together with a rec rm, media rm and your own roof top patio. This home is hardwired with security + finished with a 1 bedroom in-law suite w separate entrance. Check out our Virtual tour Today! (id:39198)
Property Details
Interior
Features
Exterior
Features
Parking
Garage spaces 6
Garage type -
Other parking spaces 0
Total parking spaces 6

