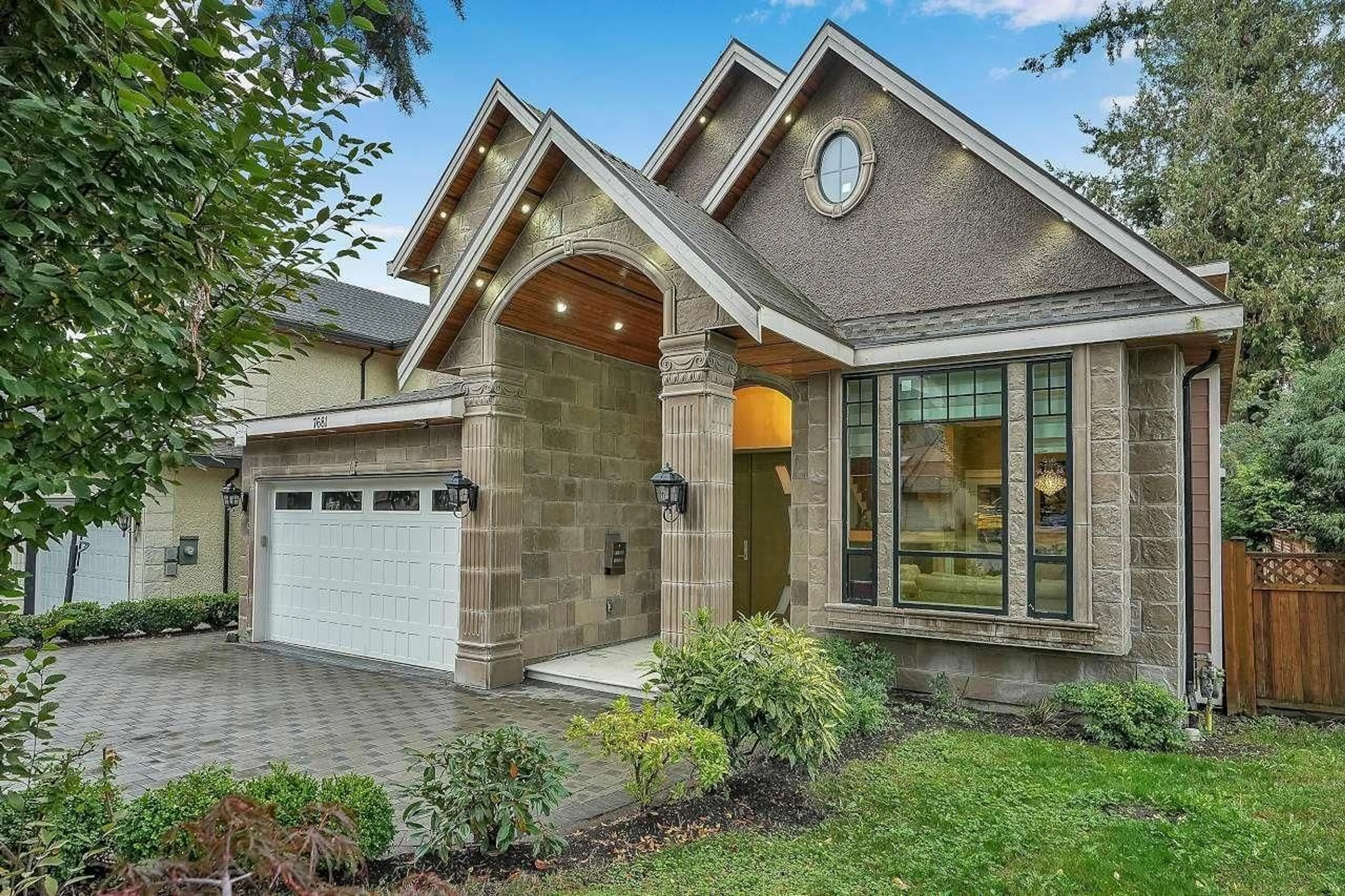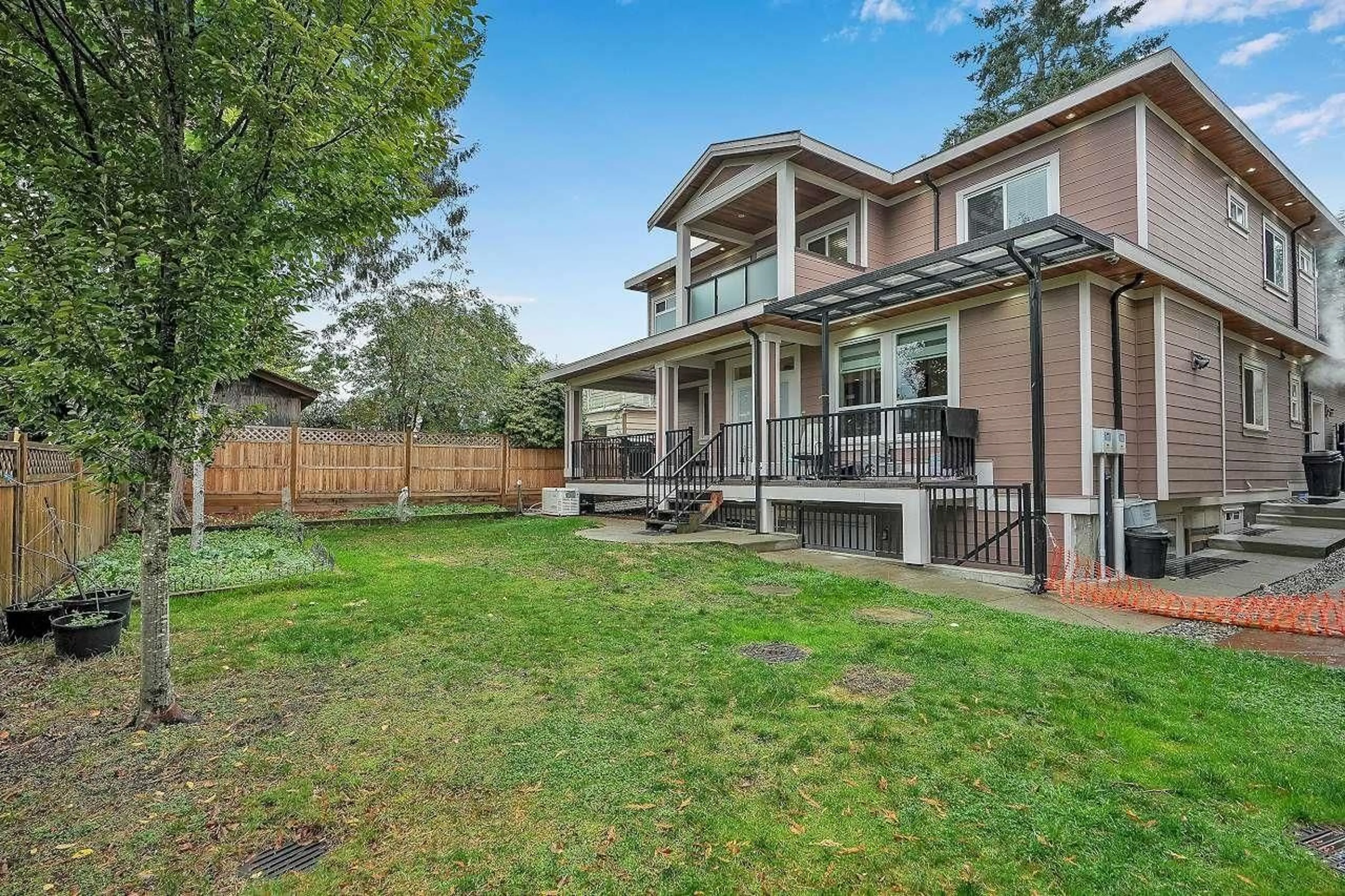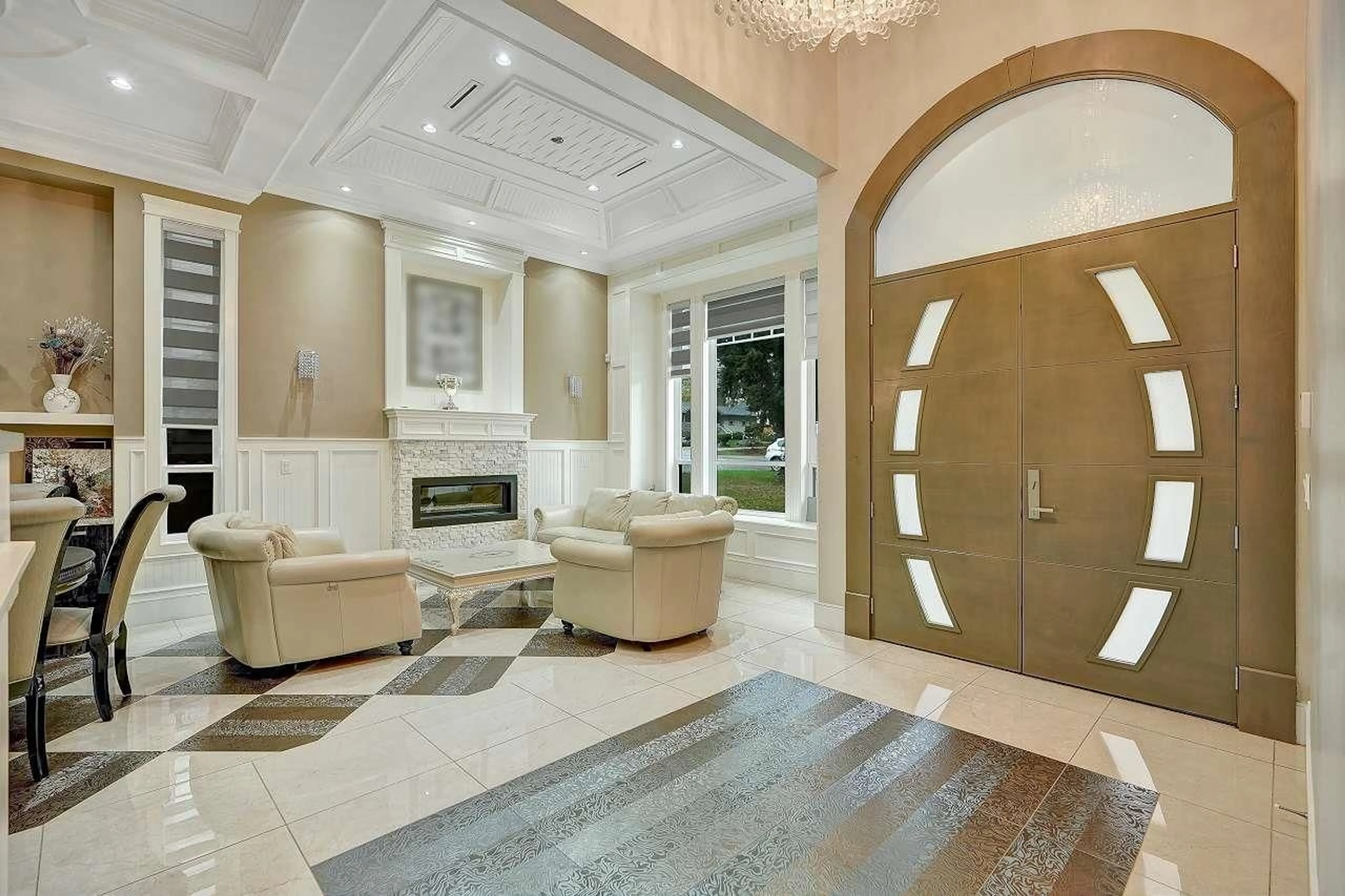7681 117 STREET, Delta, British Columbia V4C6A7
Contact us about this property
Highlights
Estimated ValueThis is the price Wahi expects this property to sell for.
The calculation is powered by our Instant Home Value Estimate, which uses current market and property price trends to estimate your home’s value with a 90% accuracy rate.Not available
Price/Sqft$448/sqft
Est. Mortgage$9,822/mo
Tax Amount ()-
Days On Market154 days
Description
Stunning Custom Built Home Located in the Desirable Scottsdale Area of North Delta! This home features 8 BEDROOMS + 7 BATHROOMS. 3 Minute Drive to HWY91, 5 Minute Drive to HWY99, Walking Distance to Major Transit Routes, Jarvis Elementary, McCloskey Elementary, Chalmers Elementary, North Delta Secondary School, Scottsdale Mall, and Cineplex. This centrally located home features a 2 Bedroom Legal Suite, alongside potential for 1 Bedroom Unauthorized Suite with Full Bath. Spice Kitchen, Steam Shower, Jacuzzi, Spacious Garage, Outdoor Living, Immense Back Yard Space, Separate Laundry for Suite, Storage Space, Built in Vacuums, + 1 Bedroom on Main floor with Full Bathroom. Truly a homeowners dream! (id:39198)
Property Details
Interior
Features
Exterior
Features
Parking
Garage spaces 9
Garage type -
Other parking spaces 0
Total parking spaces 9
Property History
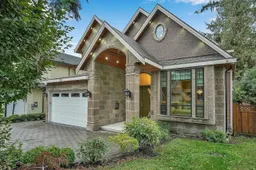 14
14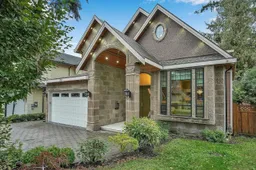 10
10
