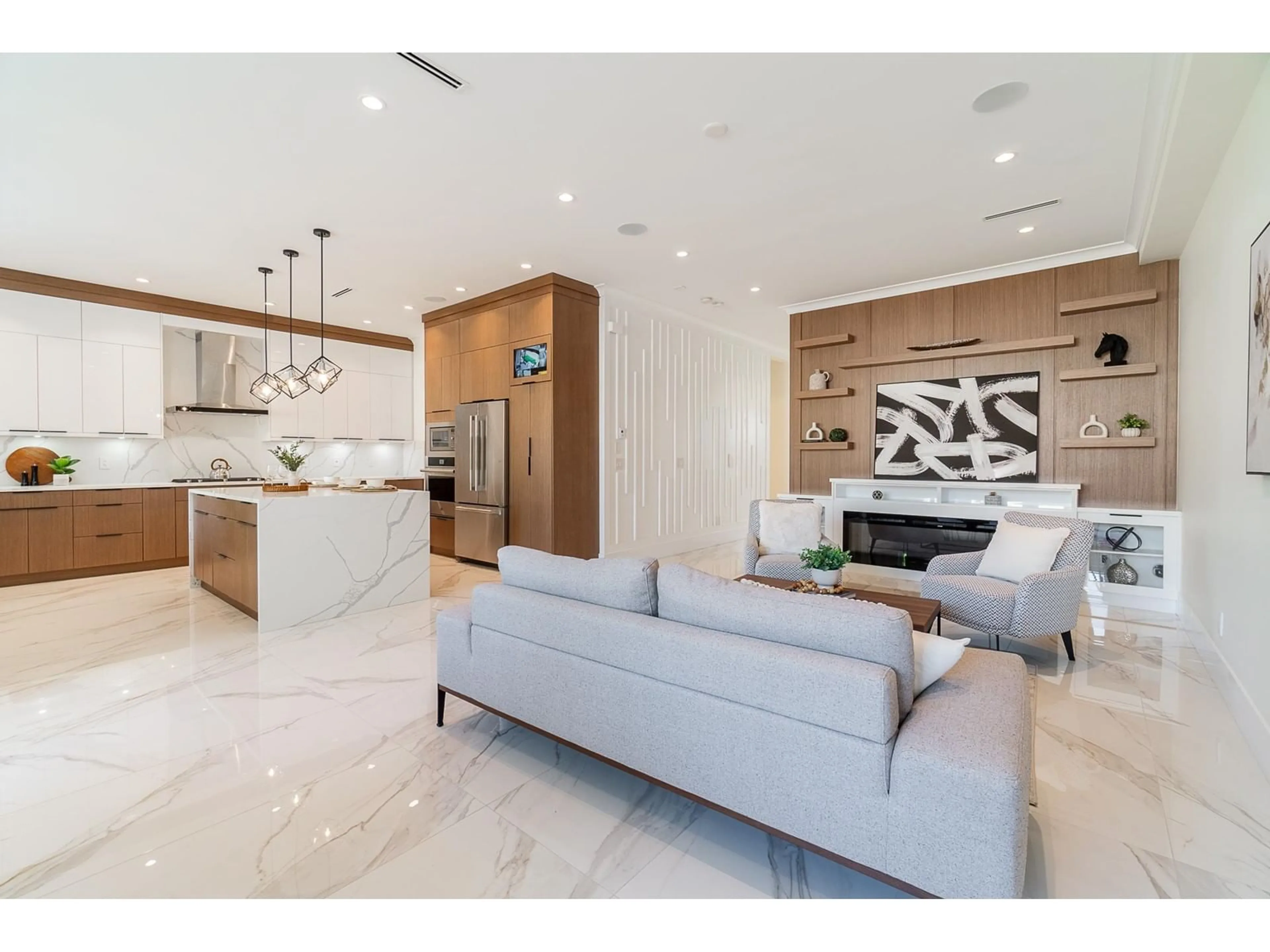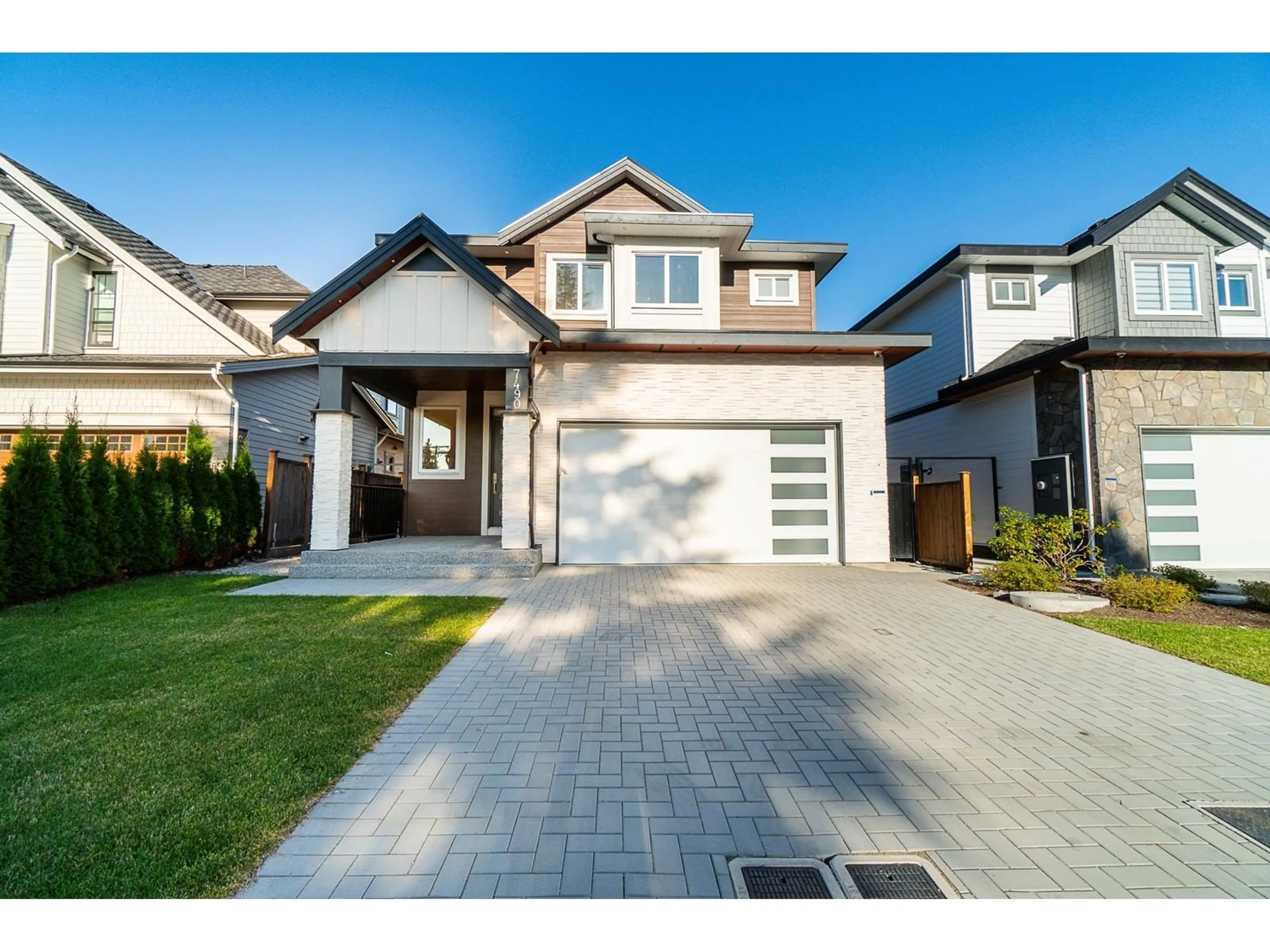7490 115 STREET, Delta, British Columbia V4C5M5
Contact us about this property
Highlights
Estimated ValueThis is the price Wahi expects this property to sell for.
The calculation is powered by our Instant Home Value Estimate, which uses current market and property price trends to estimate your home’s value with a 90% accuracy rate.Not available
Price/Sqft$524/sqft
Est. Mortgage$9,873/mo
Tax Amount ()-
Days On Market71 days
Description
Everything you've been looking for in a brand new luxury home! This grand residence features 7 spacious bedrooms and 8 bathrooms, including a 2-bedroom legal suite. The main floor offers a thoughtfully designed layout with a separate living room and family room, perfect for entertaining or relaxing. The gourmet kitchen and spice kitchen are beautifully crafted and a must-see! A bedroom with an ensuite completes this level. Upstairs, the oversized master bedroom boasts a spa-like ensuite and walk-in closet, accompanied by 3 additional bedrooms, each with its own bathroom. A convenient laundry room is also located on this floor. The basement includes a 2-bedroom legal suite with in-suite laundry, ideal for rental income. Additionally, a media room and recreation room with a bar area provide separate access and future potential for your ideas. GST INCLUDED in this brand new home. (id:39198)
Property Details
Interior
Features
Exterior
Features
Parking
Garage spaces 4
Garage type -
Other parking spaces 0
Total parking spaces 4
Property History
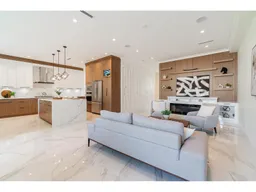 40
40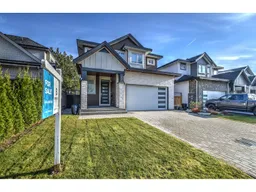 40
40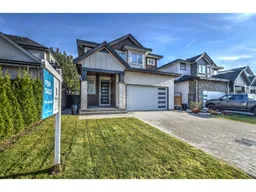 39
39
