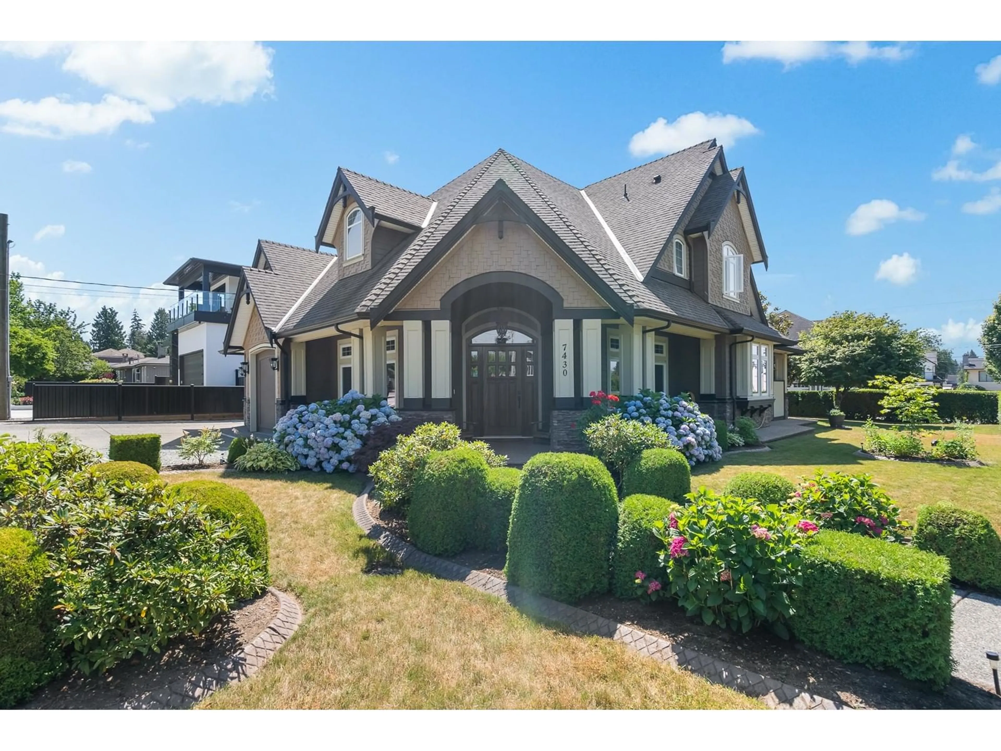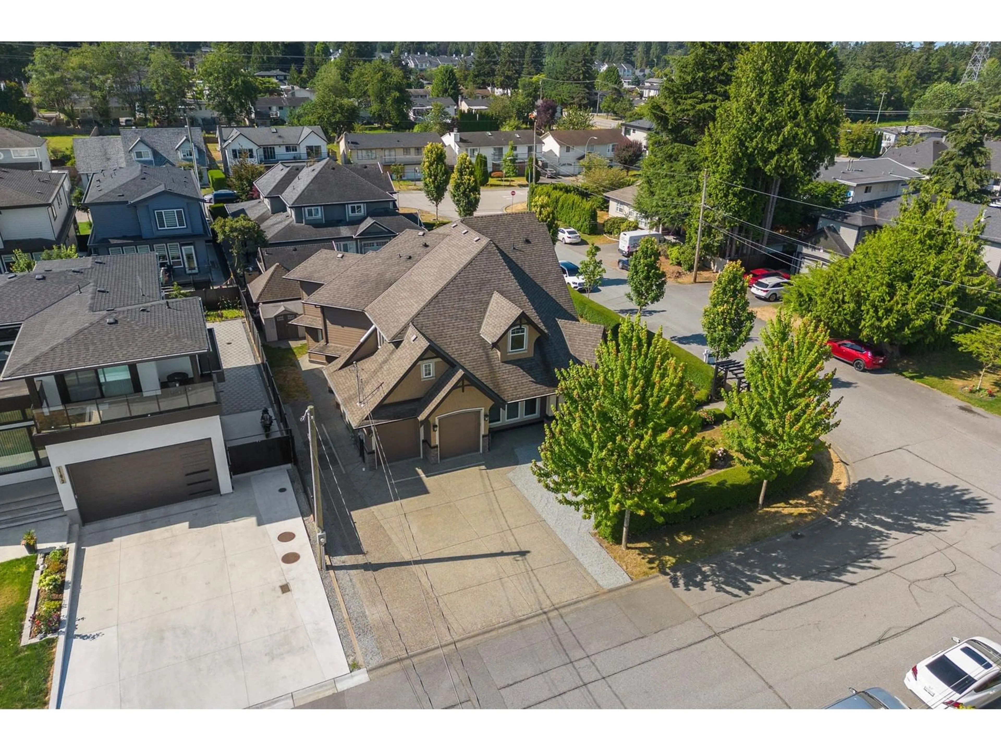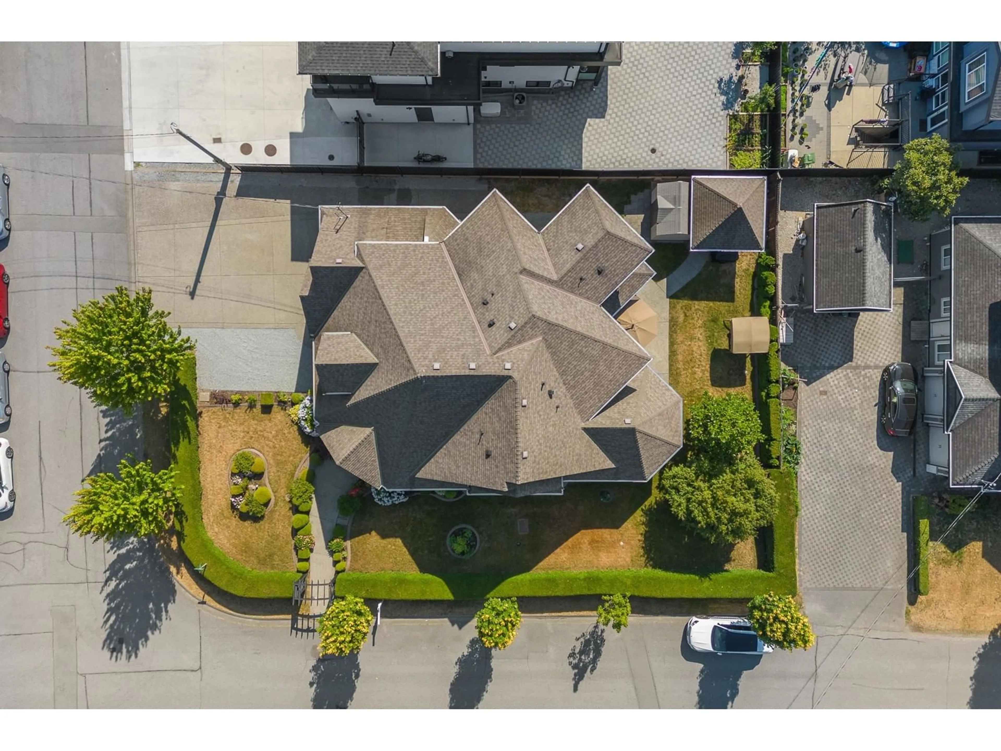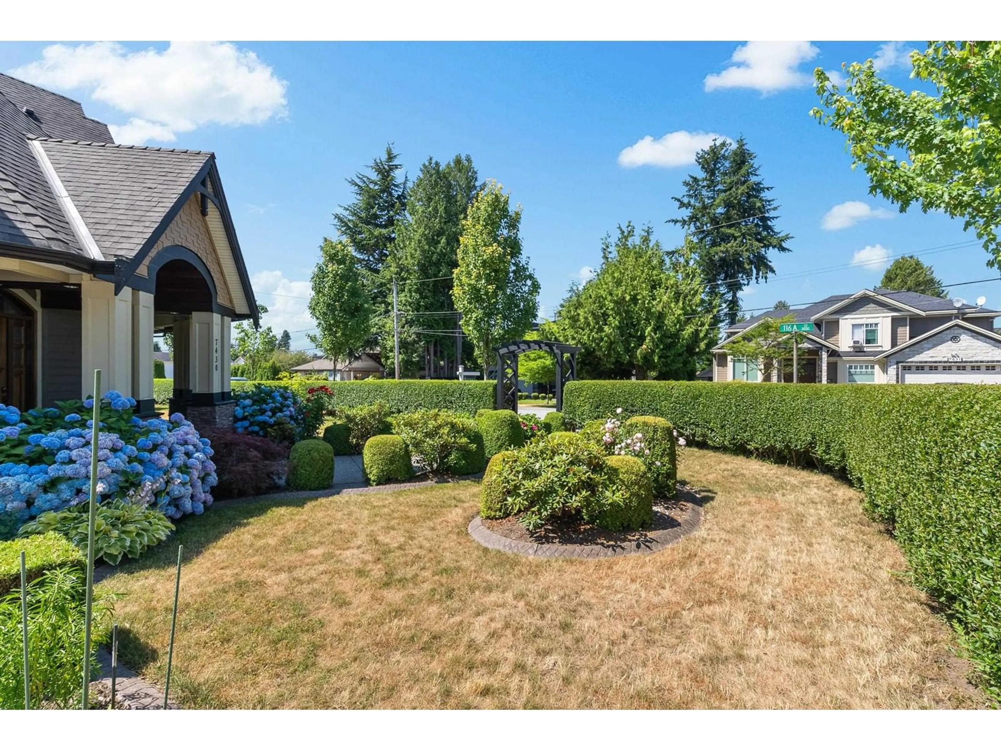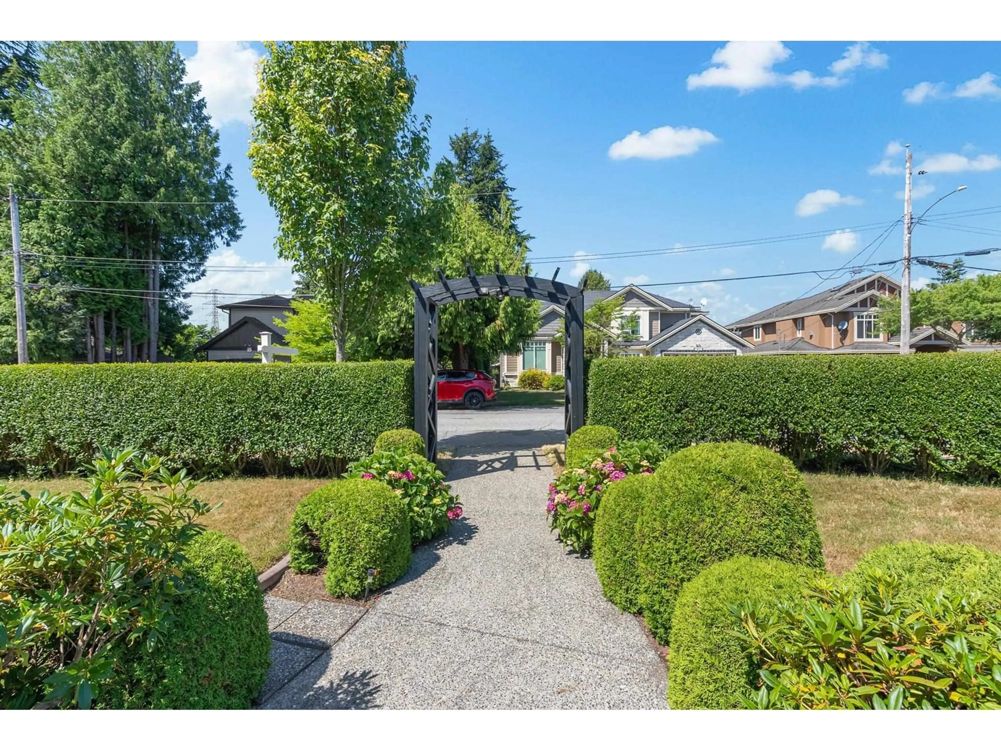7430 116A STREET, Delta, British Columbia V4C5X7
Contact us about this property
Highlights
Estimated ValueThis is the price Wahi expects this property to sell for.
The calculation is powered by our Instant Home Value Estimate, which uses current market and property price trends to estimate your home’s value with a 90% accuracy rate.Not available
Price/Sqft$799/sqft
Est. Mortgage$10,084/mo
Tax Amount ()-
Days On Market33 days
Description
This ONE-OF-A-KIND CUSTOM BUILT HOME in Scottsdale is what you've been looking for! Boasting elegant crown molding and engineered hardwood throughout, it offers luxurious comfort with spacious primary and junior primary bedrooms, plus a 1 BEDROOM SUITE. The gourmet kitchen features custom cabinetry, state-of-the-art appliances and granite counters. Oversized windows flood the space with natural light. Located near schools, shopping and BC Transit. New Navien hot water heater and in-floor radiant heating. An oversized driveway with RV parking adds convenience. Must be seen to be appreciated! (id:39198)
Property Details
Interior
Features
Exterior
Features
Parking
Garage spaces 8
Garage type -
Other parking spaces 0
Total parking spaces 8

