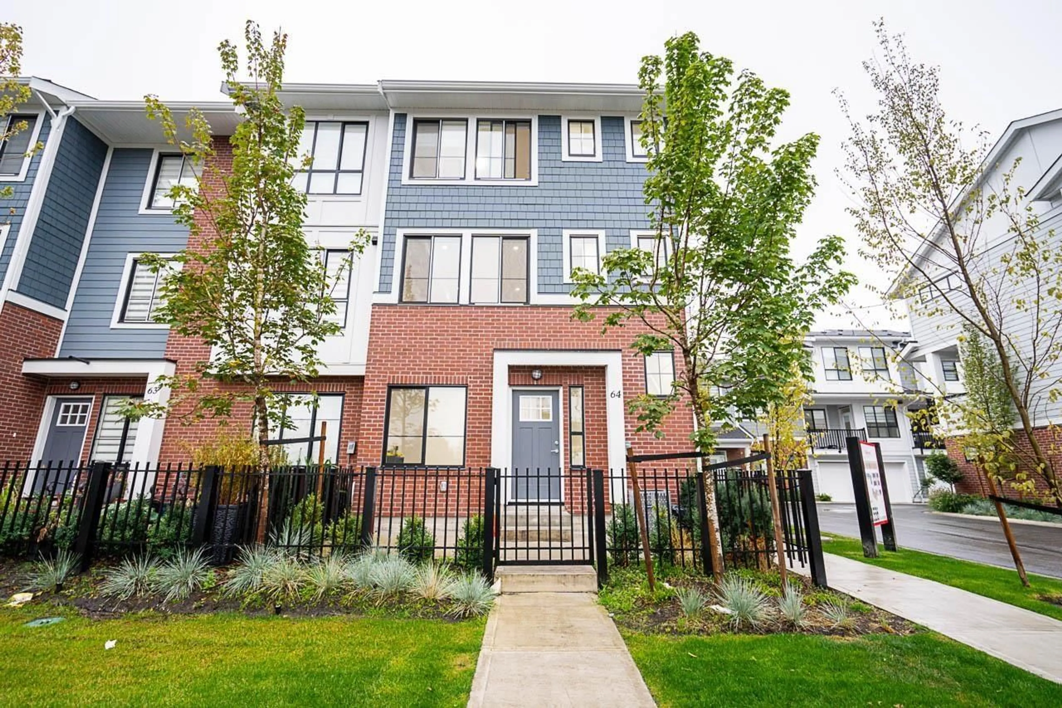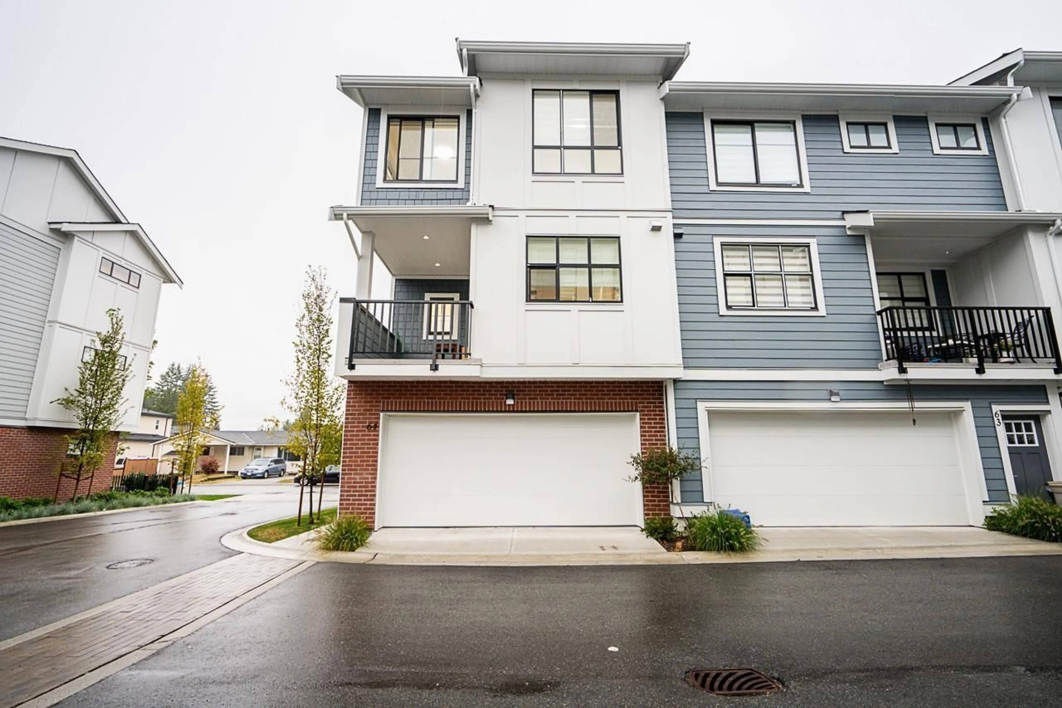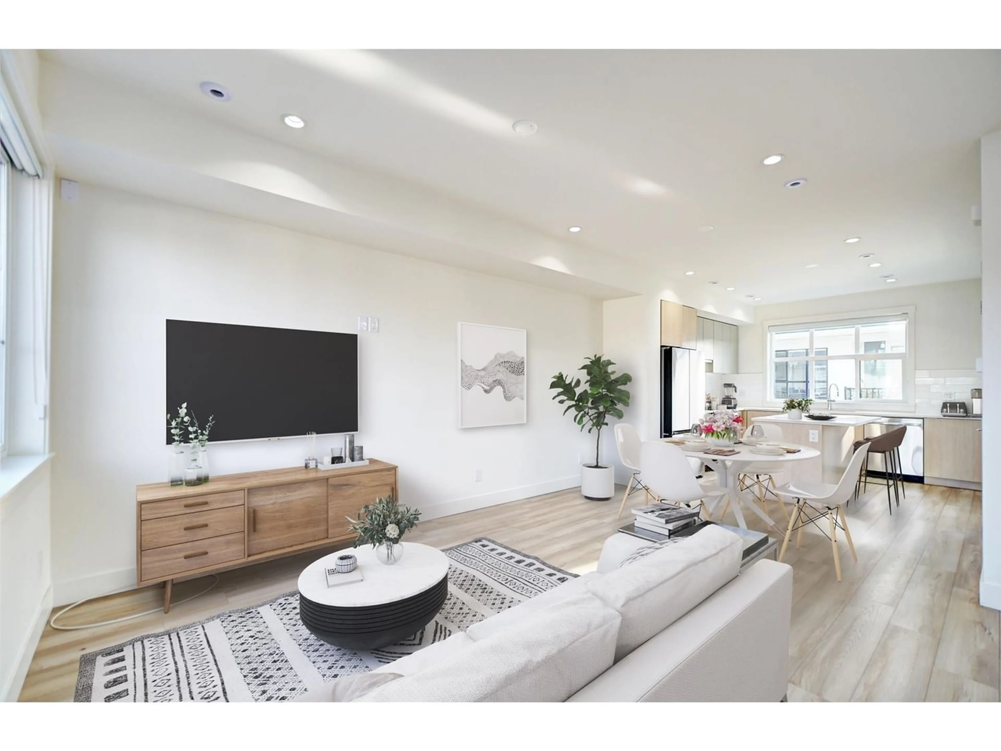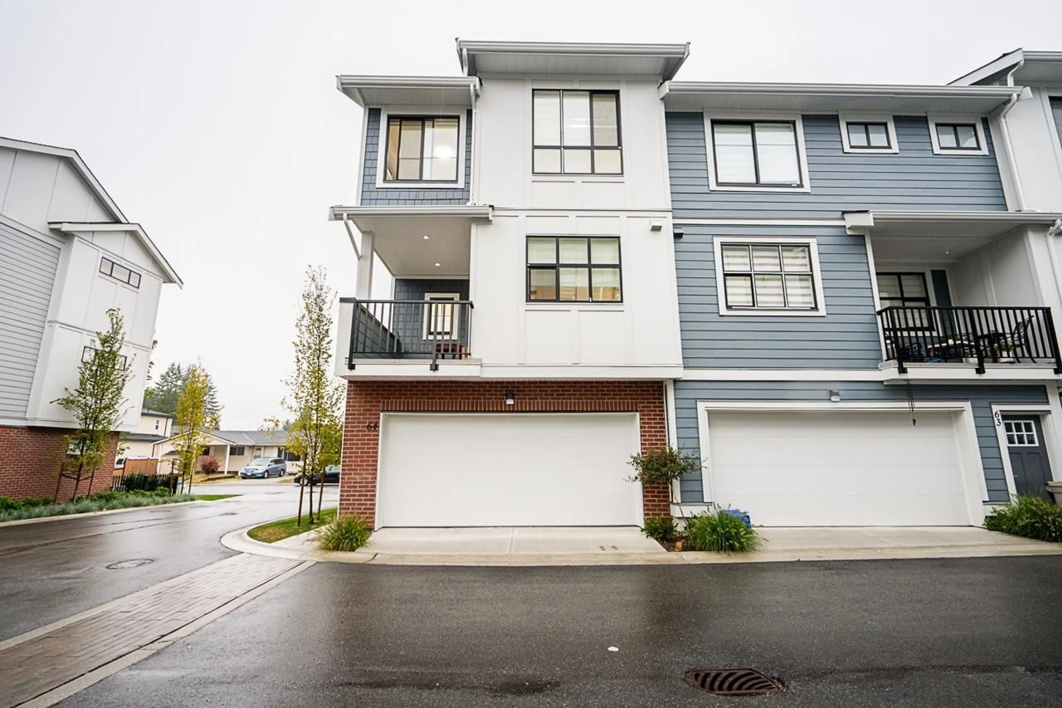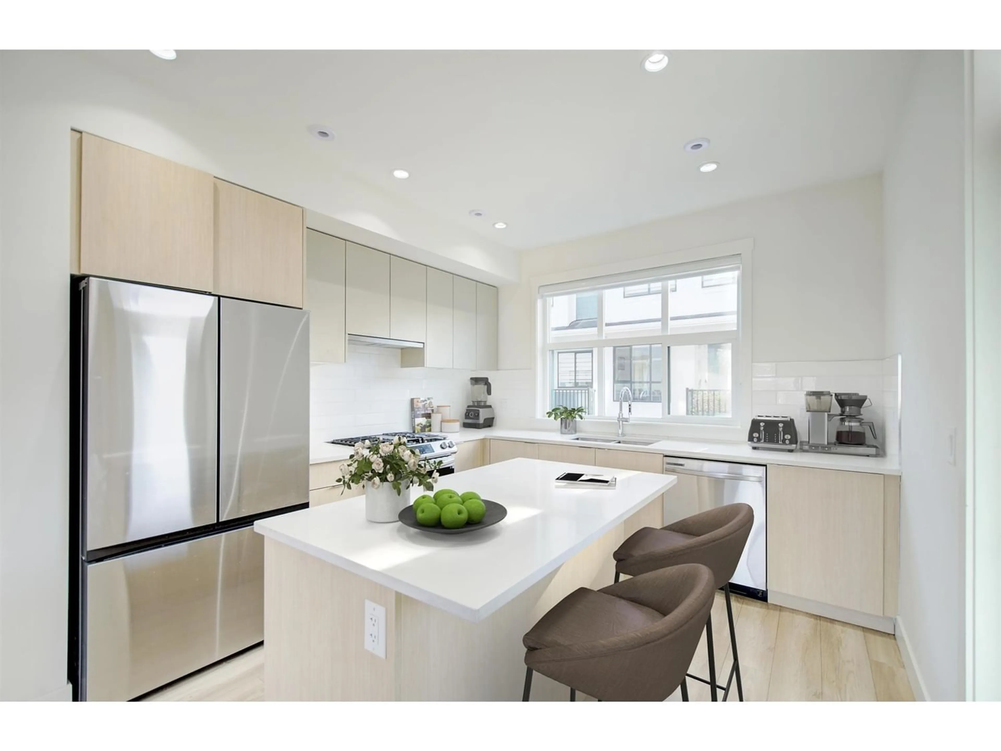64 11556 72A AVENUE, Delta, British Columbia V4C1A9
Contact us about this property
Highlights
Estimated ValueThis is the price Wahi expects this property to sell for.
The calculation is powered by our Instant Home Value Estimate, which uses current market and property price trends to estimate your home’s value with a 90% accuracy rate.Not available
Price/Sqft$761/sqft
Est. Mortgage$4,075/mo
Tax Amount ()-
Days On Market350 days
Description
Newly built 3-story CORNER UNIT w/ SIDE-BY-SIDE garage parking. Open floor plan offers 3 beds + DEN, creating a versatile living space. The main level features a spacious gourmet kitchen with high-end appliances, expansive countertops, and a deck with a convenient BBQ hook-up. Separate living and dining space provide ample space for relaxation and entertainment. LARGE windows and HIGH ceilings throughout the home fill the space with natural light. Upstairs, discover 3 well-sized bedrooms, including an ensuite and walk-in closet off the primary bedroom. On the lower level, a generously sized OFFICE space with extra storage. Includes AIR CONDITIONING & walking distance to public transit, grocery stores, schools, and recreational facilities. (id:39198)
Property Details
Interior
Features
Exterior
Parking
Garage spaces 2
Garage type Garage
Other parking spaces 0
Total parking spaces 2
Condo Details
Inclusions

