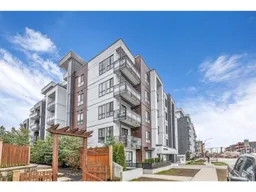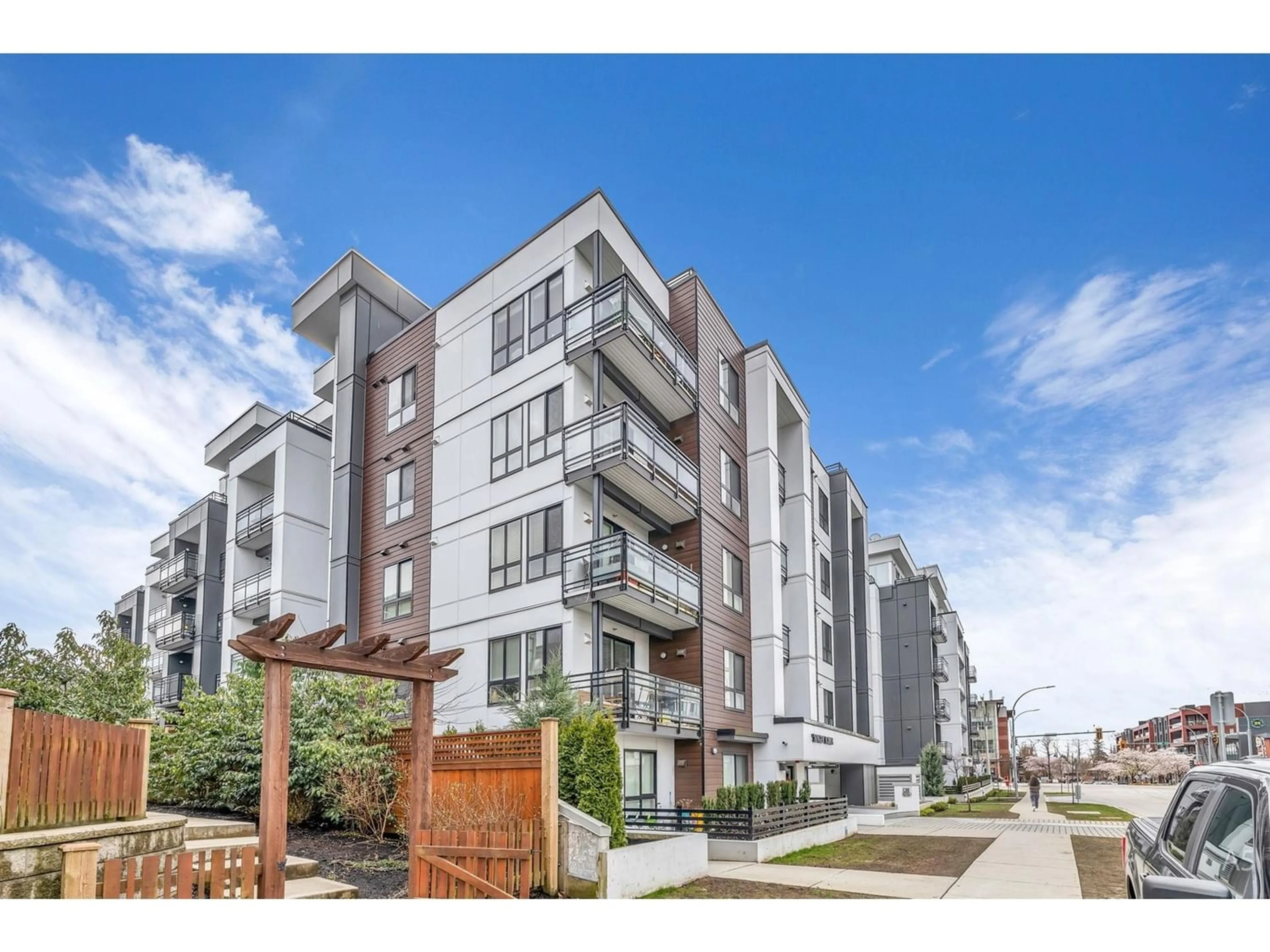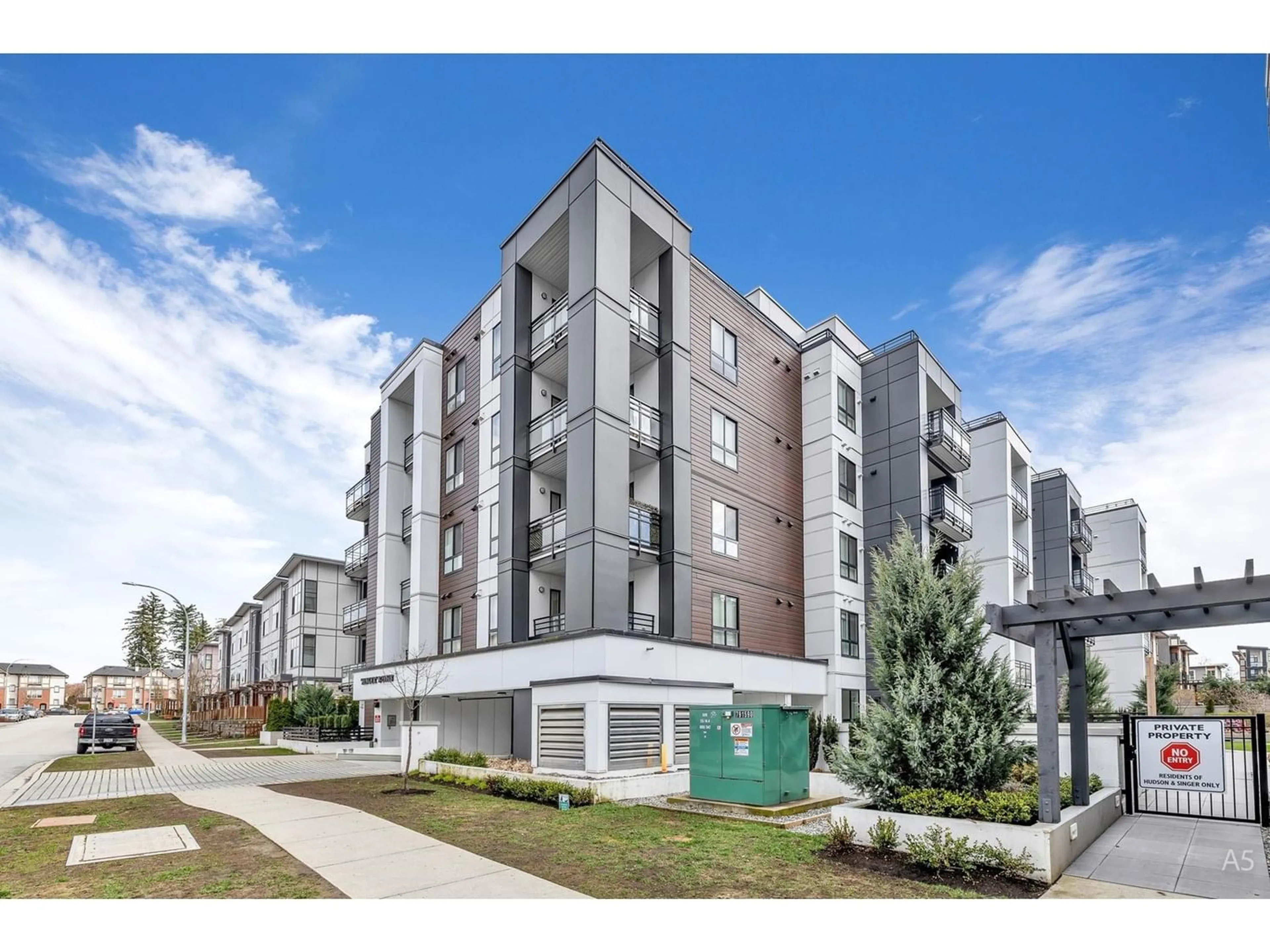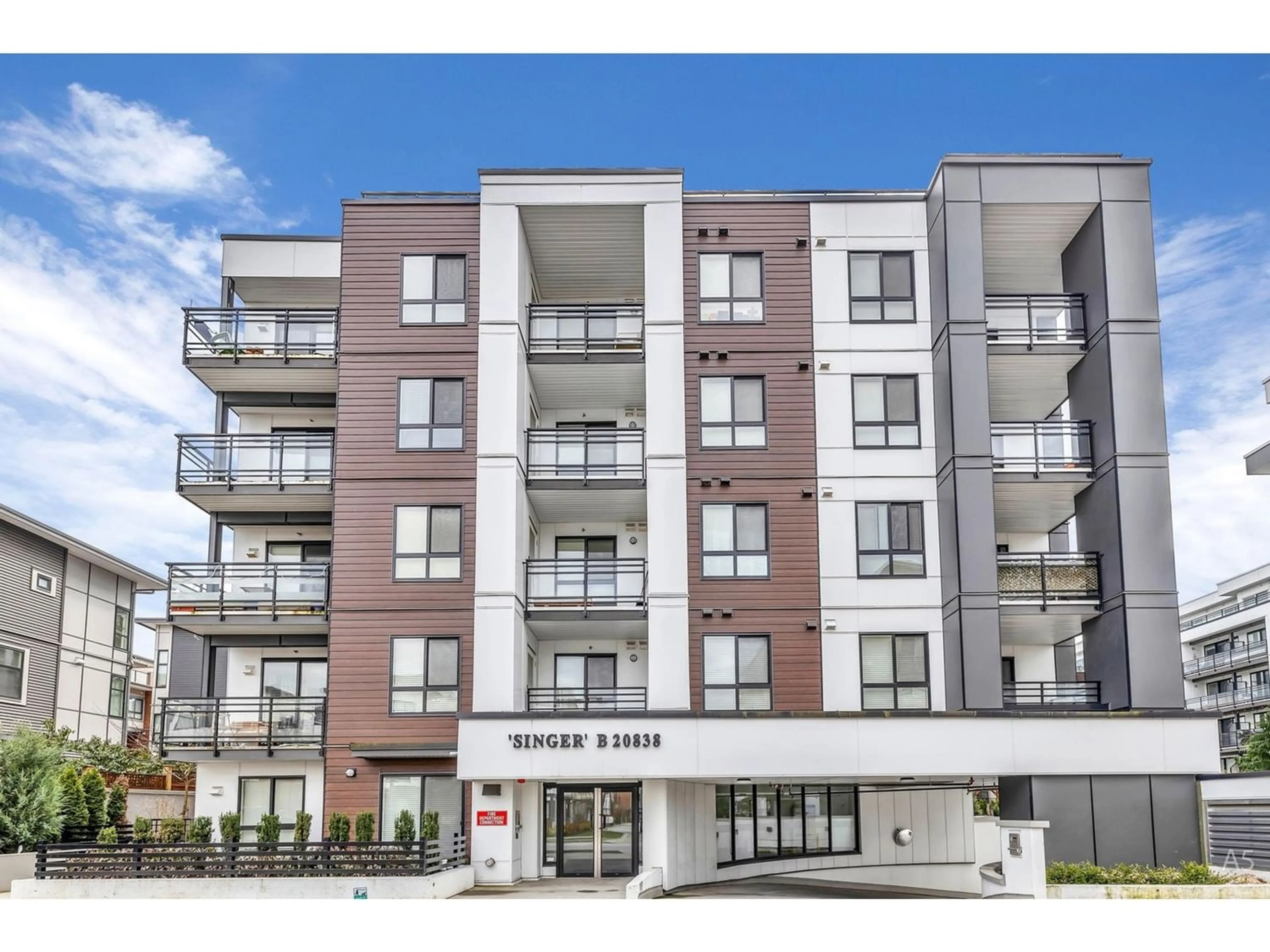510B 20838 78B AVENUE, Langley, British Columbia V2W3M2
Contact us about this property
Highlights
Estimated ValueThis is the price Wahi expects this property to sell for.
The calculation is powered by our Instant Home Value Estimate, which uses current market and property price trends to estimate your home’s value with a 90% accuracy rate.Not available
Price/Sqft$691/sqft
Days On Market66 days
Est. Mortgage$2,985/mth
Maintenance fees$445/mth
Tax Amount ()-
Description
Don't miss this opportunity, very well priced, seller is motivated to sell. Very Ideal for small family or new beginners as kids will have multi-level outdoor activity and play area as well as adults can enjoy the impressive surrounding landscaping. All the units are equipped with high-end stainless-steel appliances, modern open concept kitchen, quartz countertop, vinyl planking, undermount sink and close cabinets, large 2 bedroom and 2 washrooms with 9ft ceiling. Parking: 2 spots, Locker: 2 closed spaces. Residents will also have access to the Avondale Room for guest parties or b-day's gatherings. Located in the heart of Langley's splendid new Willoughby community which features dominant classic coffee house, craft breweries, cafe, fine dining and entertainment all at your doorsteps. (id:39198)
Property Details
Exterior
Features
Parking
Garage spaces 2
Garage type -
Other parking spaces 0
Total parking spaces 2
Condo Details
Amenities
Clubhouse, Laundry - In Suite, Storage - Locker
Inclusions
Property History
 29
29


