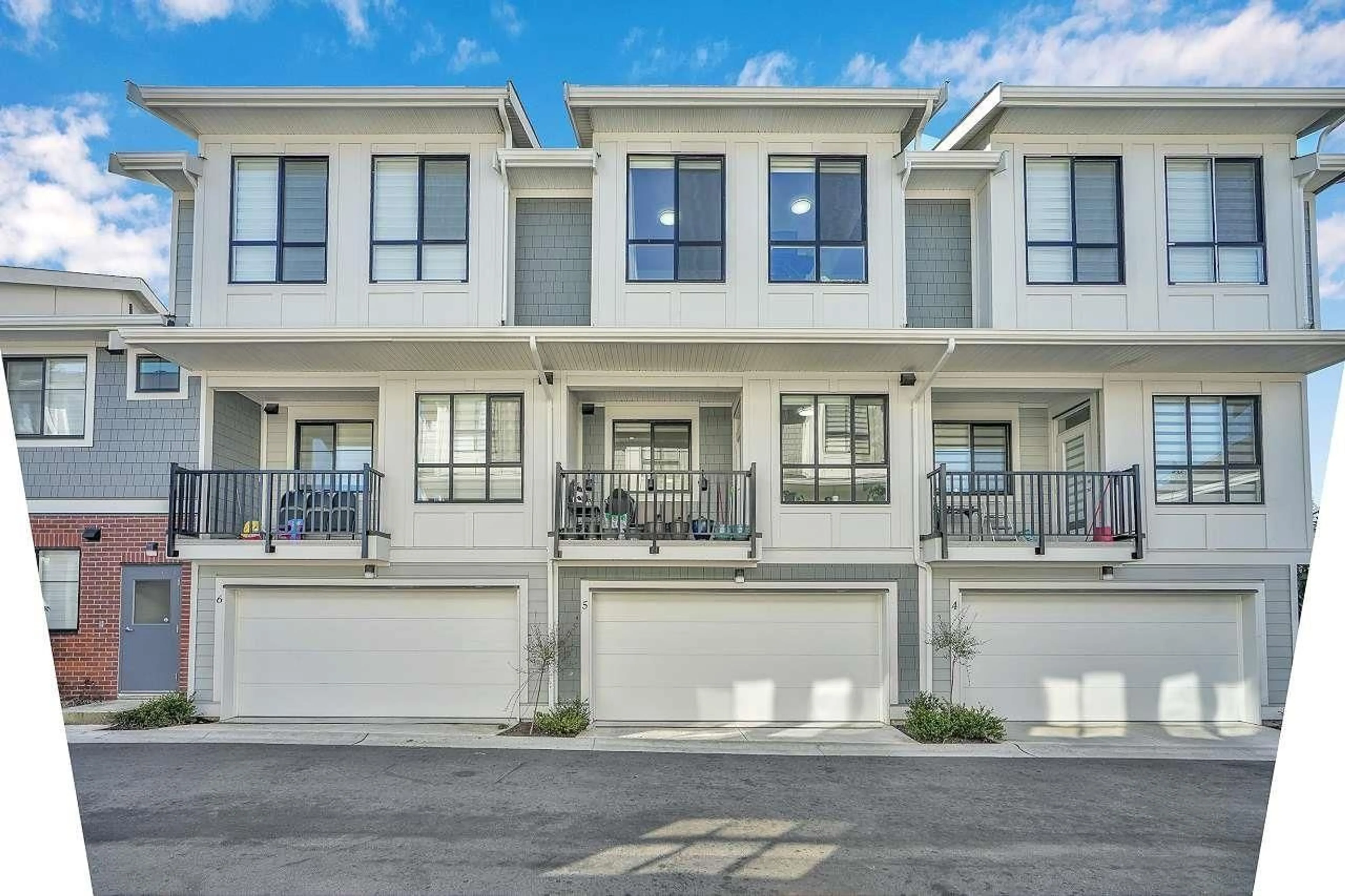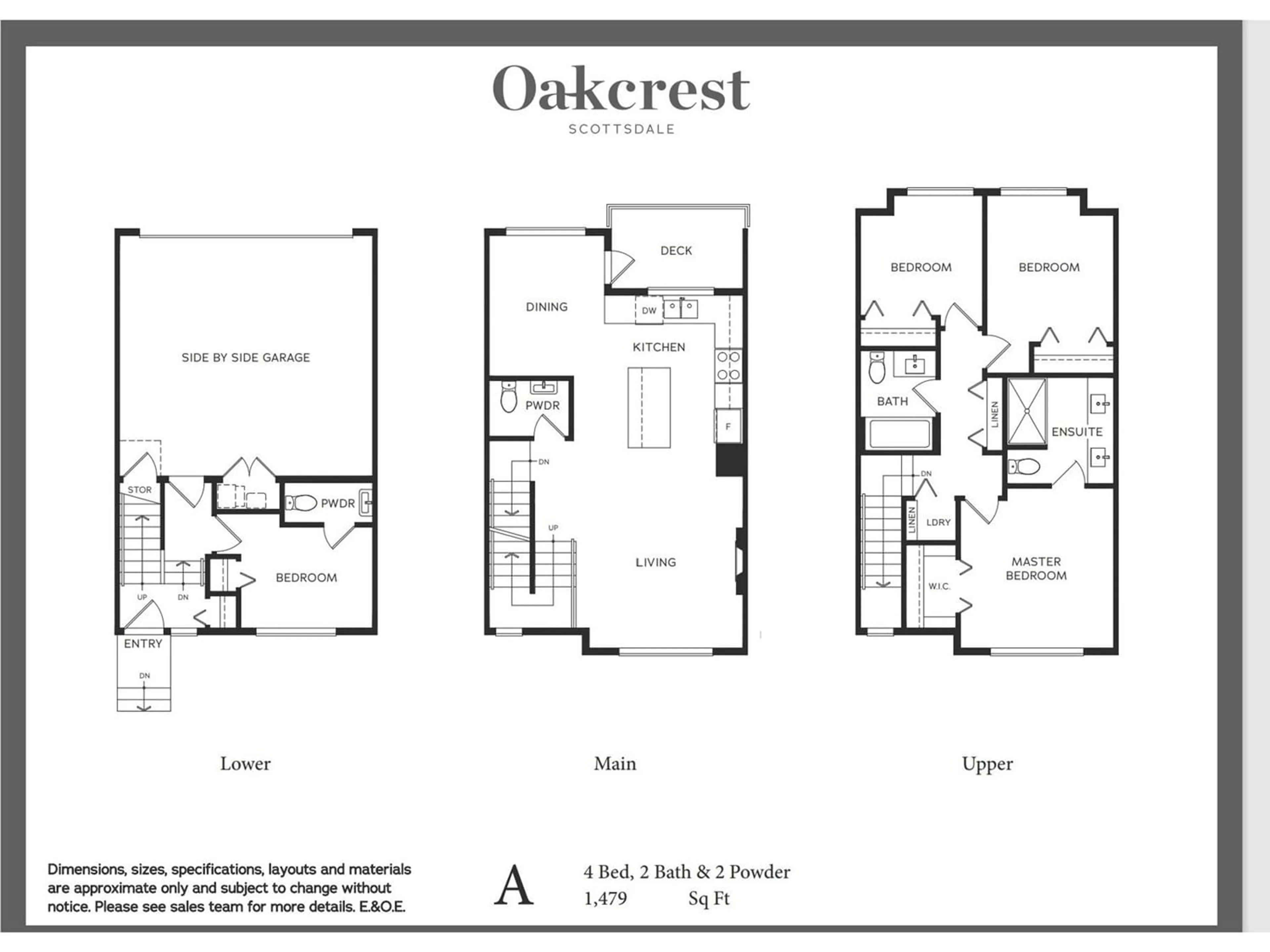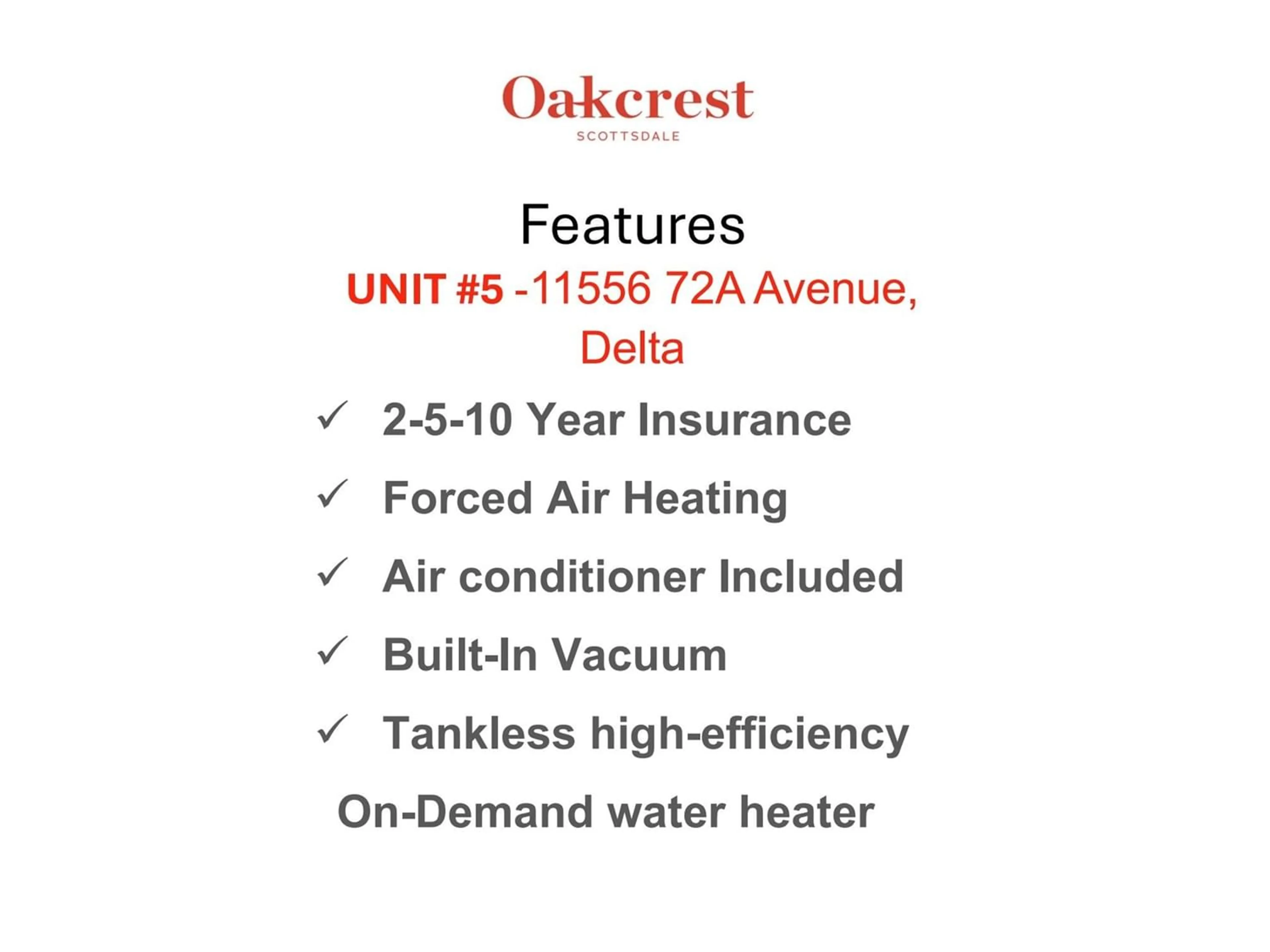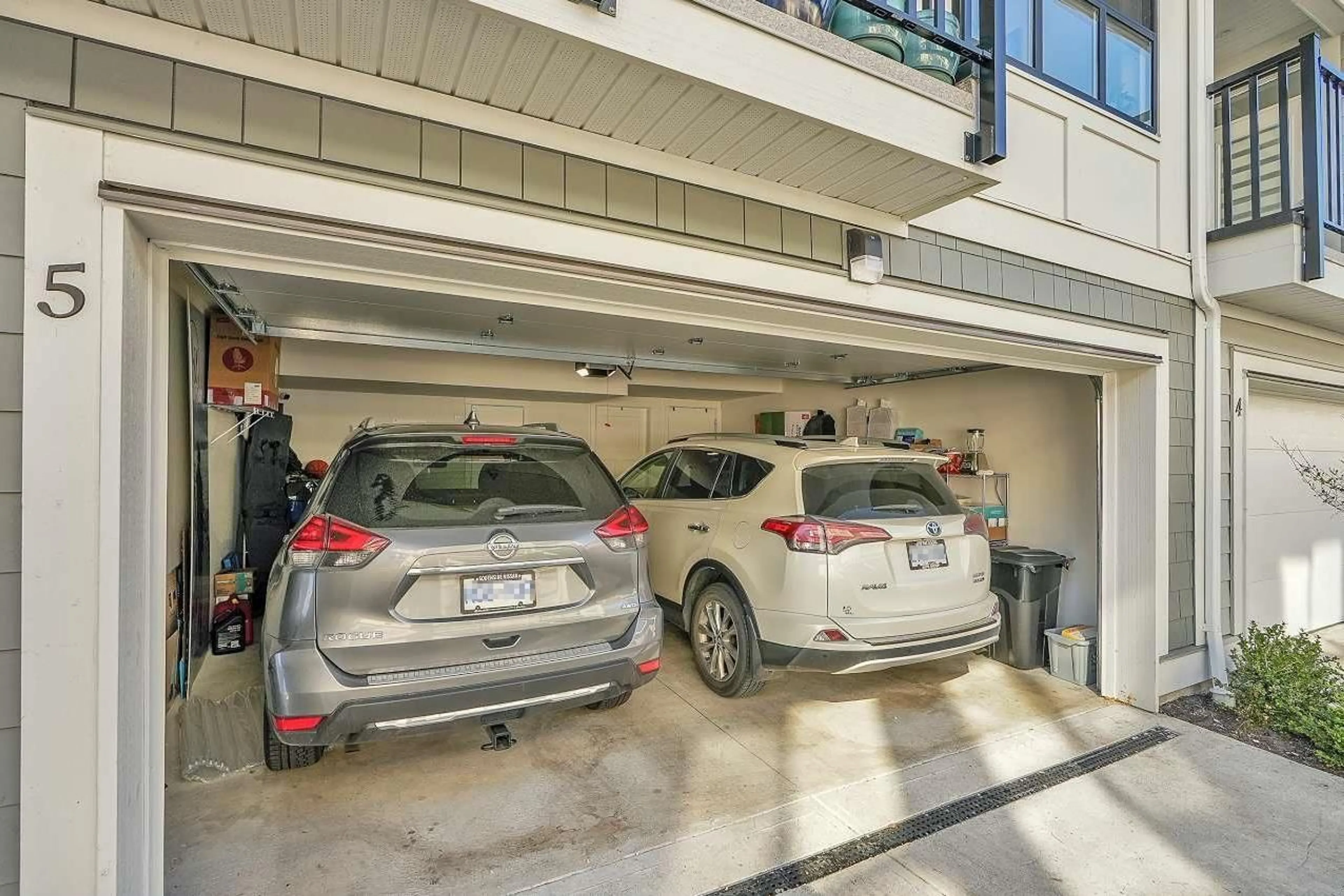5 11556 72A AVENUE, Delta, British Columbia V4C1A9
Contact us about this property
Highlights
Estimated ValueThis is the price Wahi expects this property to sell for.
The calculation is powered by our Instant Home Value Estimate, which uses current market and property price trends to estimate your home’s value with a 90% accuracy rate.Not available
Price/Sqft$627/sqft
Est. Mortgage$4,076/mo
Maintenance fees$323/mo
Tax Amount ()-
Days On Market256 days
Description
LOCATION! 2023 Built 3 Storey DOUBLE side by side Garage Townhome. Functional and open floor plan. Spacious & bright kitchen with high-end appliances (under 5 year Warranty), separate living & dining room with massive 60 sq ft Balcony with a BBQ hook up. Large windows and high ceilings allows lots of natural light. Upstairs - 3 good sized bedrooms and 1 bedroom downstair with Washroom. Plenty of street parking and 14 visitor stalls in complex. Built-In Vacuum | Air Conditioner | High Efficiency Boiler System with on Demand Hot Water | Forced Air Heat | EV Plug-in. Steps away from Gym & Clubhouse. Perfect for a growing family with 5 mins walk to Heath Elementary. 5 mins drive to Alex Fraser, Burnsview Secondary and Sungod Rec Center. Located on quite 72A Ave right next to Complex Entrance. (id:39198)
Property Details
Interior
Features
Exterior
Features
Parking
Garage spaces 2
Garage type Garage
Other parking spaces 0
Total parking spaces 2
Condo Details
Amenities
Clubhouse, Exercise Centre
Inclusions




