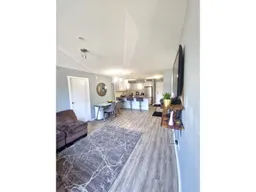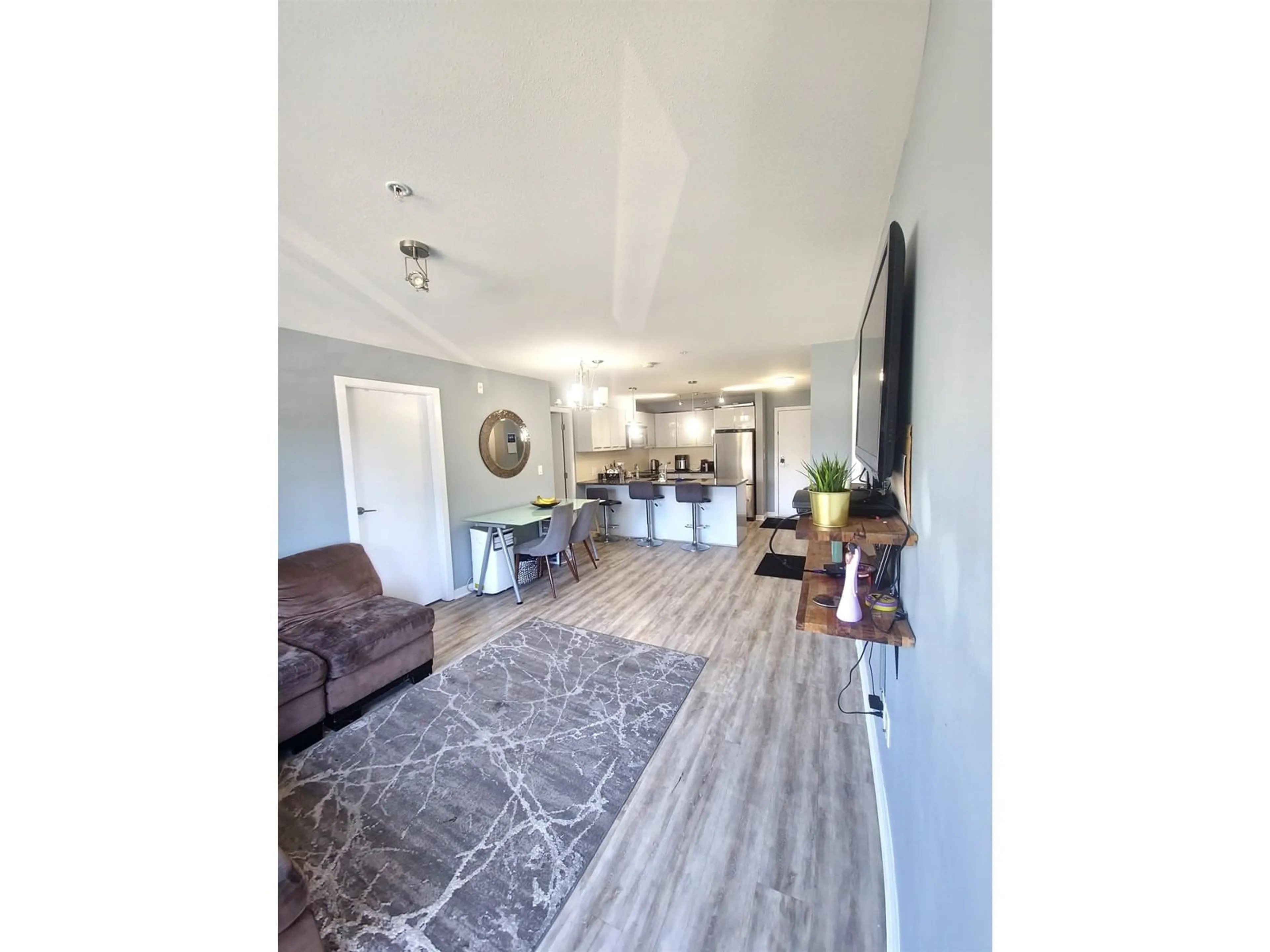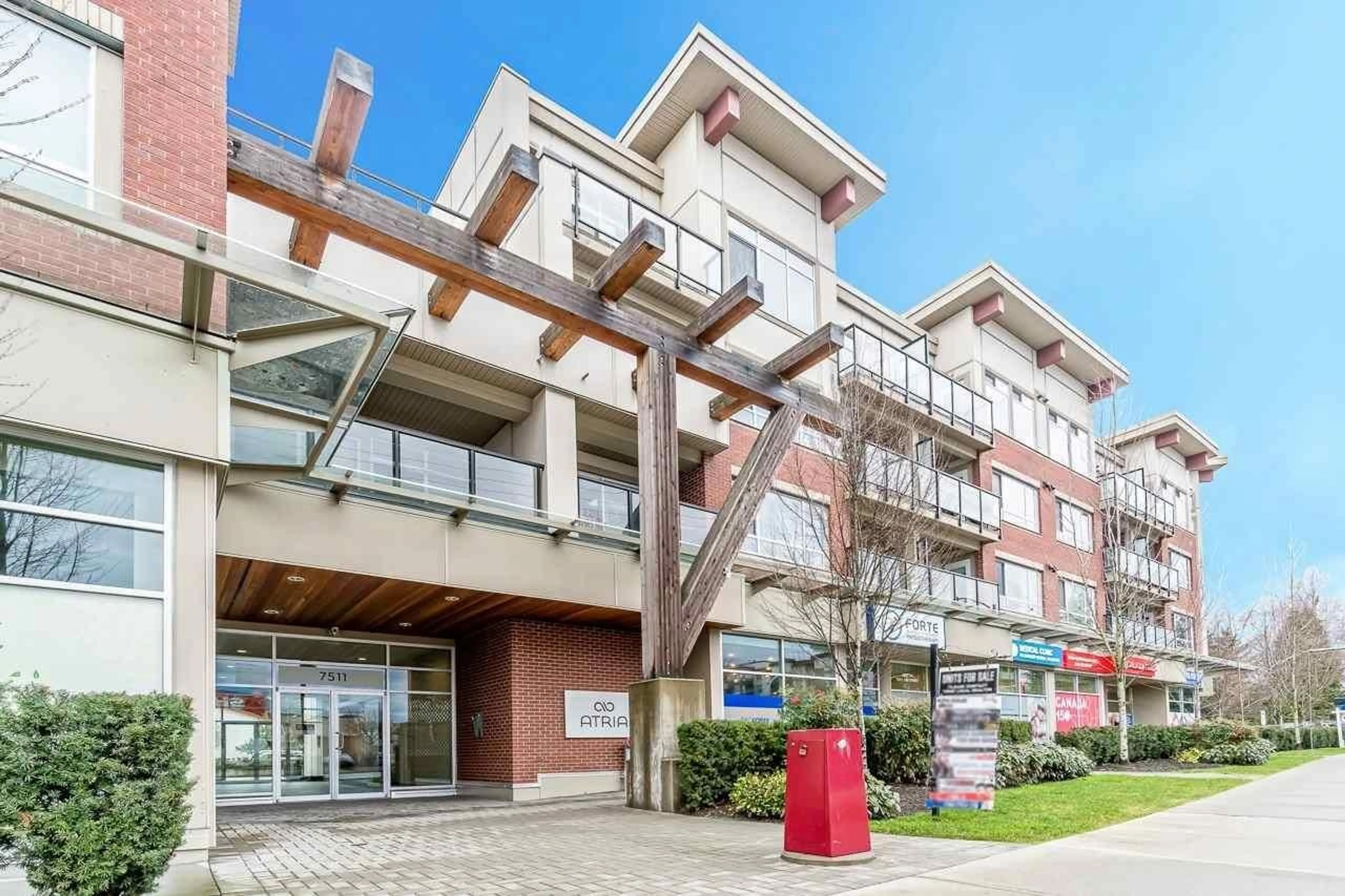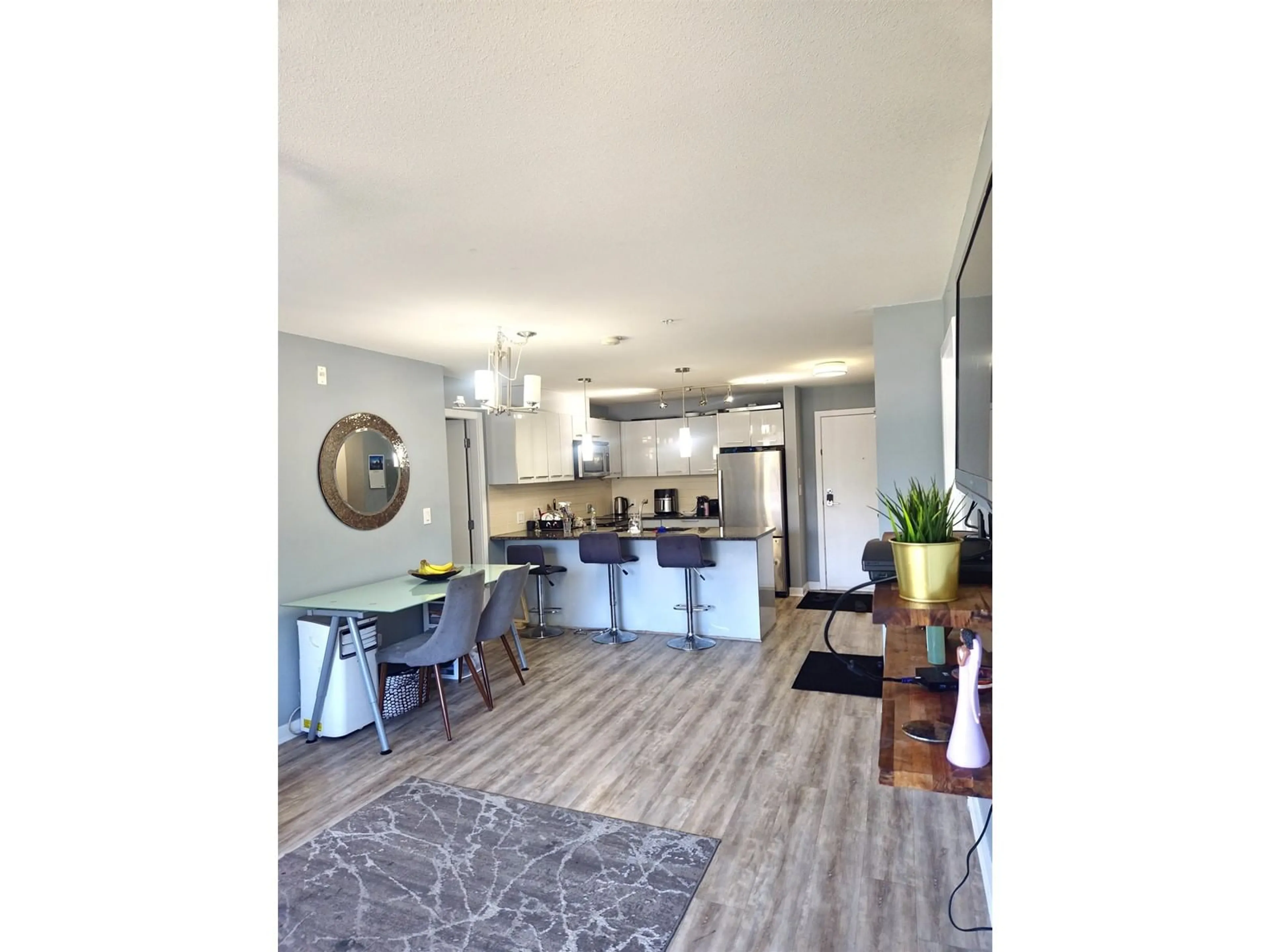211 7511 120 STREET, Delta, British Columbia V4C0C1
Contact us about this property
Highlights
Estimated ValueThis is the price Wahi expects this property to sell for.
The calculation is powered by our Instant Home Value Estimate, which uses current market and property price trends to estimate your home’s value with a 90% accuracy rate.Not available
Price/Sqft$677/sqft
Days On Market13 days
Est. Mortgage$3,002/mth
Maintenance fees$504/mth
Tax Amount ()-
Description
Welcome to Atria. A cool urban living space within the Upper Delta District. Very well maintained corner suite features 2 bedrooms,2 bathrooms, 1 good size den (with window) which will fit a bunk bed inside, in-suite laundry, electric fireplace,a balcony,2 parking spots and 2 storage lockers! Bright and oversized windows. Top notch finishes include laminate flooring,inspiring kitchen with stainless steel appliances and granite countertops, modern cabinetry, European designed drawers, large Kohler undermounted stainless steel sink and Kohler pull out faucet! ATRIA AMENITIES offers a well equipped gym, meeting room, party lounge, astonishing garden, playground and 2 elevators!Conveniently located within walking distance to shopping, restaurants, schools and transit.Call today for viewing! (id:39198)
Property Details
Interior
Features
Exterior
Features
Parking
Garage spaces 2
Garage type Underground
Other parking spaces 0
Total parking spaces 2
Condo Details
Amenities
Exercise Centre, Laundry - In Suite, Storage - Locker
Inclusions
Property History
 26
26


