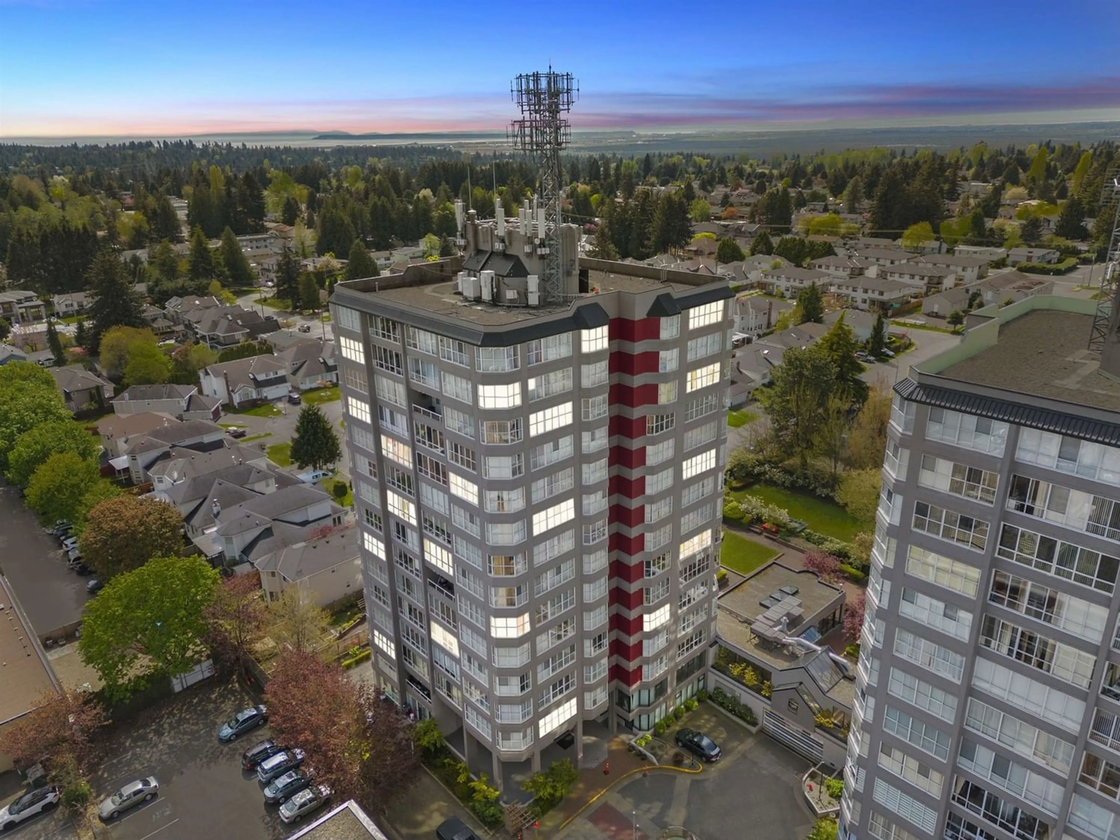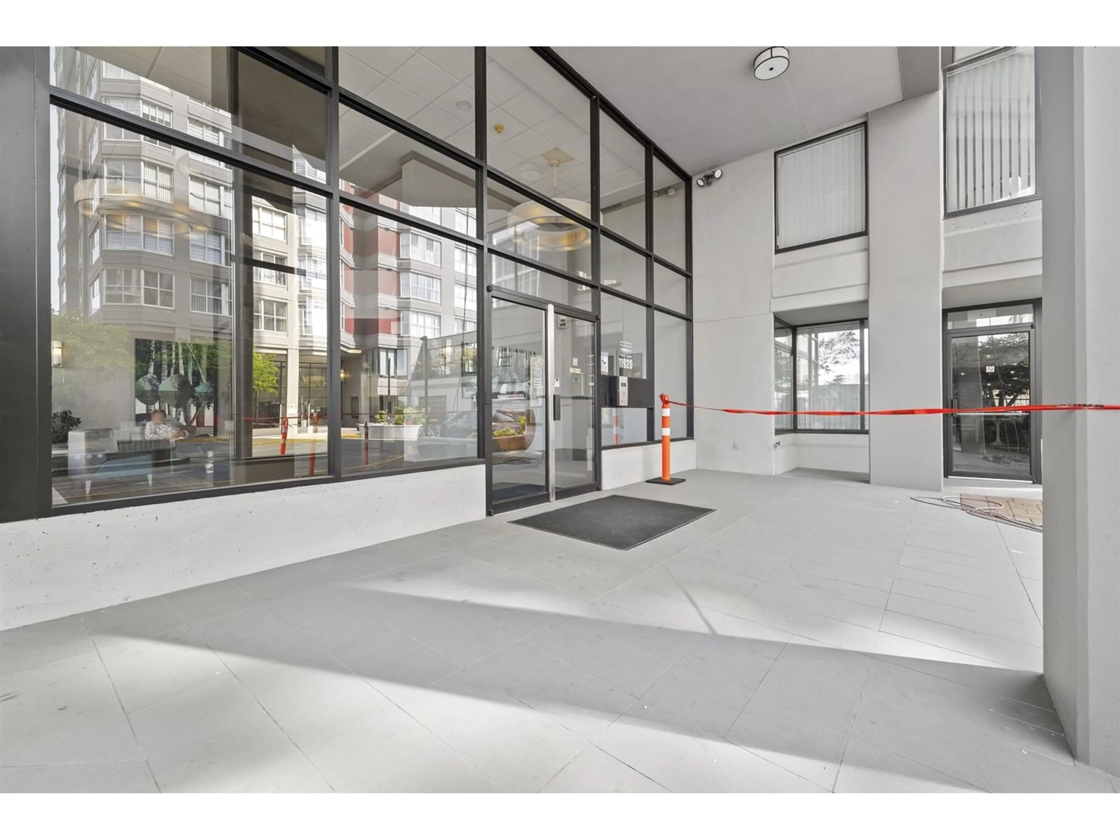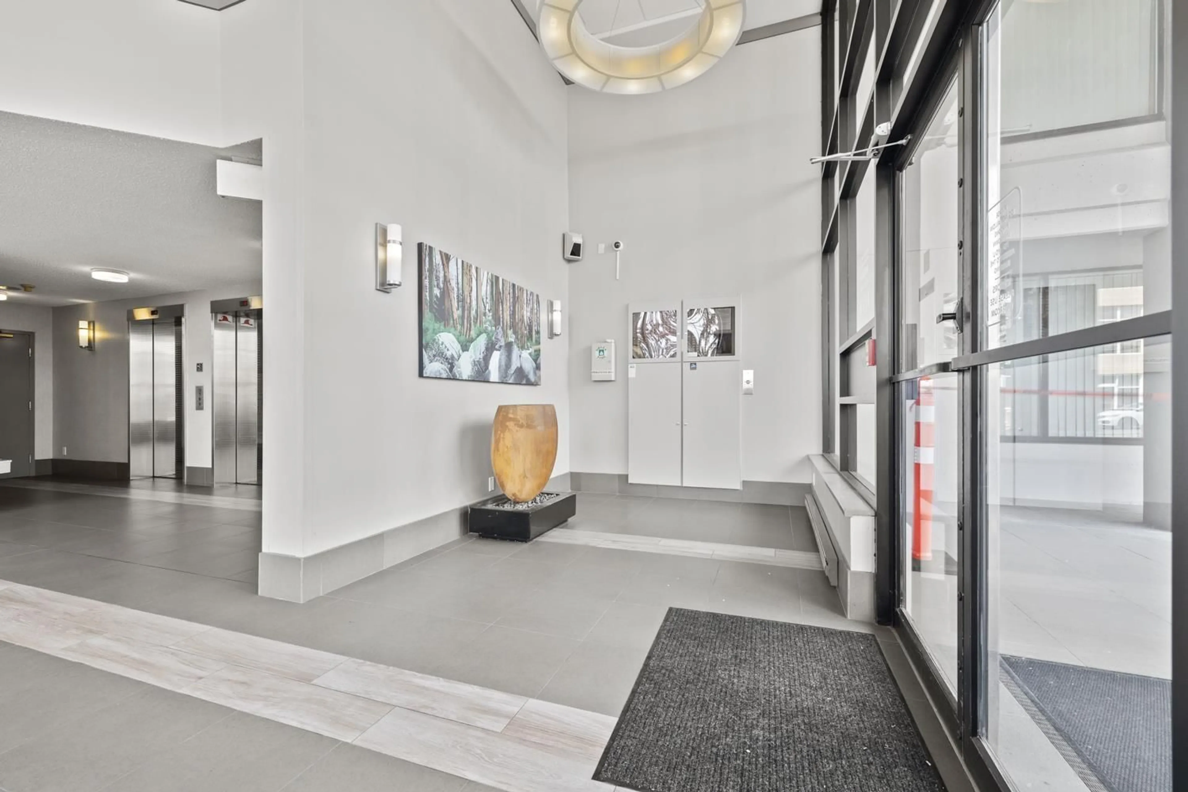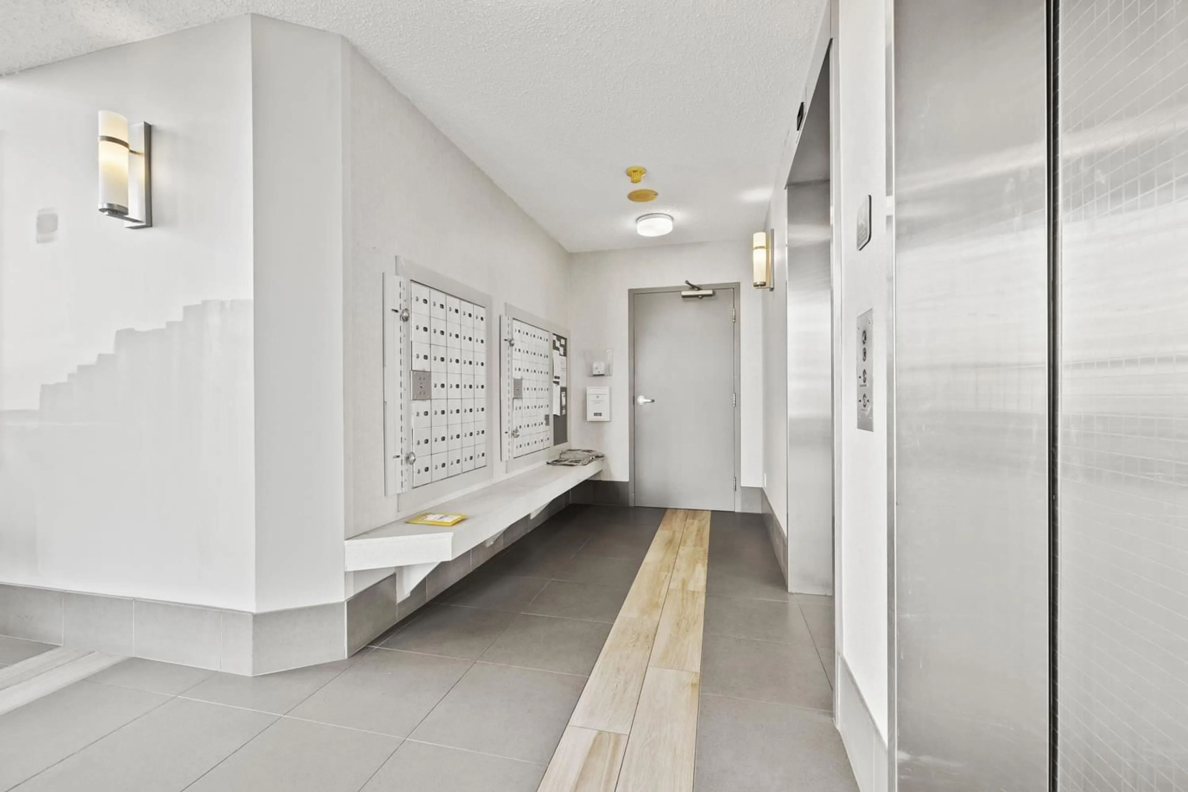1501 11920 80 AVENUE, Delta, British Columbia V4C8E8
Contact us about this property
Highlights
Estimated ValueThis is the price Wahi expects this property to sell for.
The calculation is powered by our Instant Home Value Estimate, which uses current market and property price trends to estimate your home’s value with a 90% accuracy rate.Not available
Price/Sqft$490/sqft
Est. Mortgage$2,899/mo
Maintenance fees$559/mo
Tax Amount ()-
Days On Market221 days
Description
This beautiful SUB-PENTHOUSE CORNER unit features 2 SPACIOUS bedrooms, 2 bathrooms, and unobstructed PANORAMIC MOUNTAIN & OCEAN VIEWS. With plenty of storage, a HUGE kitchen, natural light, in suite solarium, open concept floorplan and over 1300+ sqft, there is tons of room for your next family gathering. Complete with 2 parking stalls & a storage locker! Enjoy RESORT STYLE amenities: INDOOR POOL, GYM, LIBRARY and a versatile REC ROOM. Step outside to discover a meticulously maintained OUTDOOR COURTYARD and a vibrant garden. Situated within walking distance to recreation, parks, shopping, and schools! This is a RARE OPPORTUNITY to own an exceptional unit that is private, quiet, in an exceptionally well run strata, with a full-time caretaker. NO AGE RESTRICTION, Rentals Allowed! (id:39198)
Property Details
Interior
Features
Exterior
Features
Parking
Garage spaces 2
Garage type -
Other parking spaces 0
Total parking spaces 2
Condo Details
Amenities
Exercise Centre, Laundry - In Suite, Storage - Locker
Inclusions




