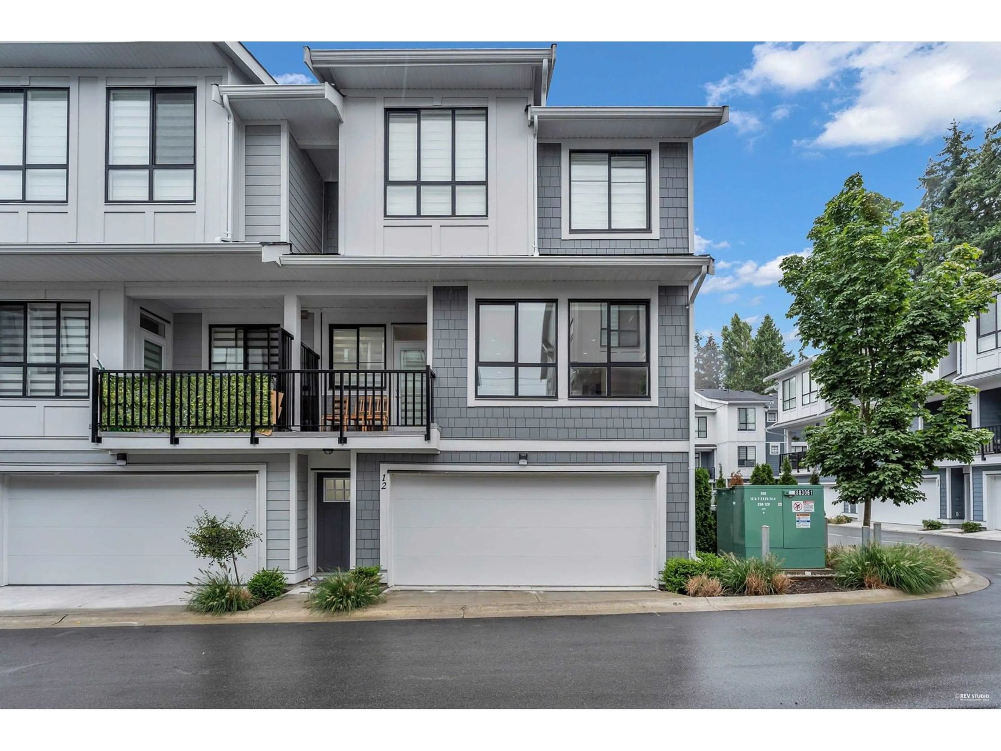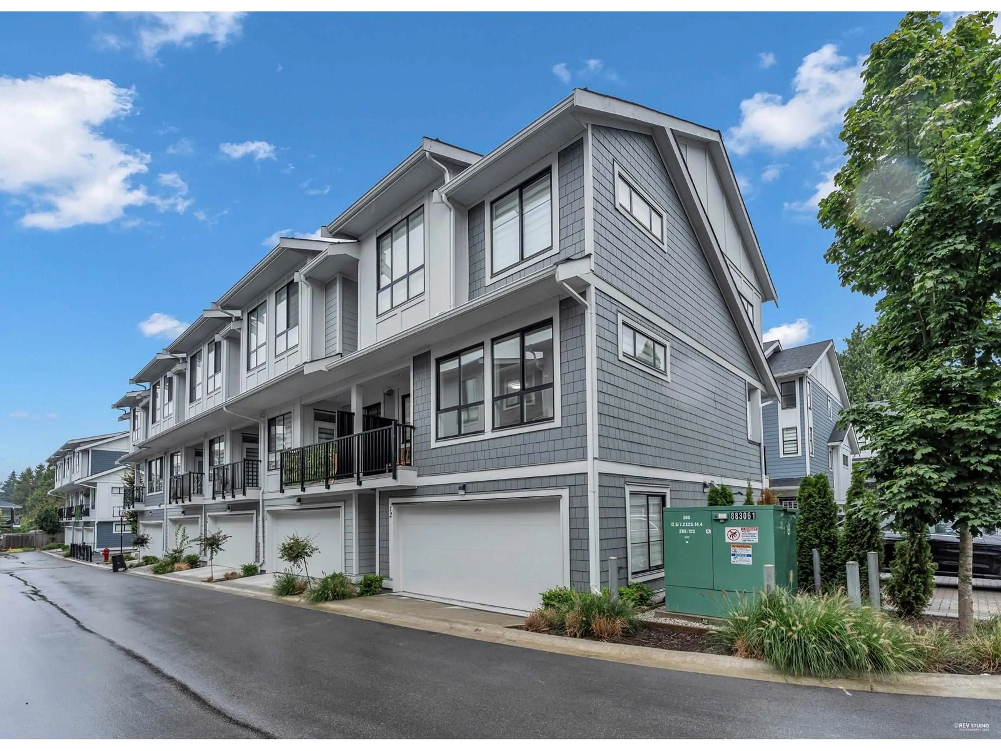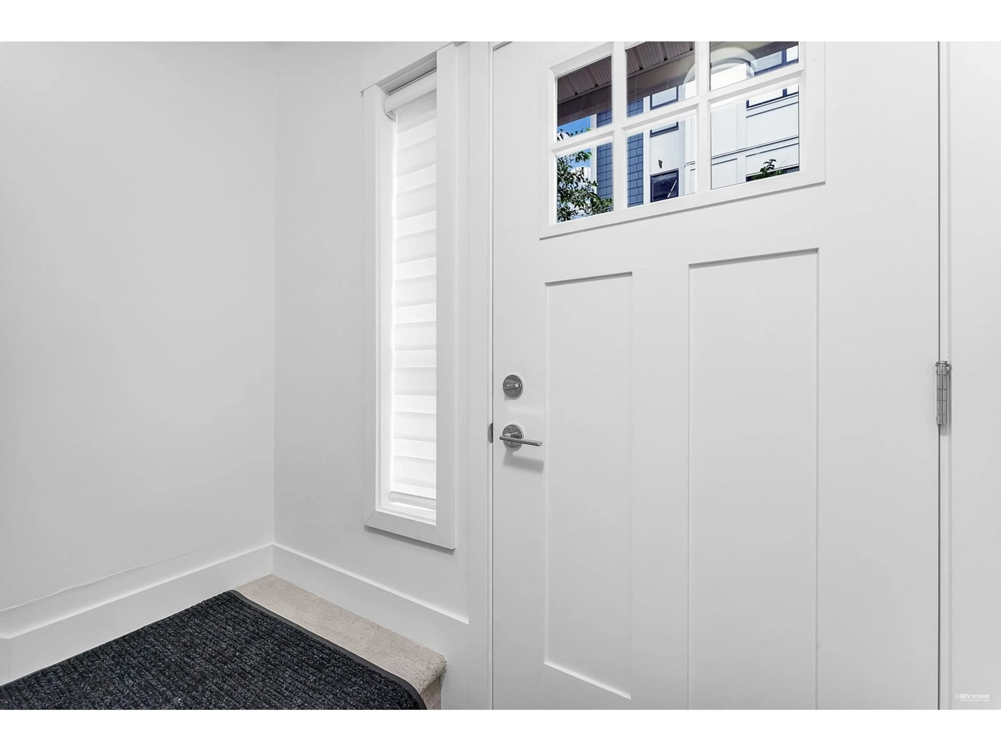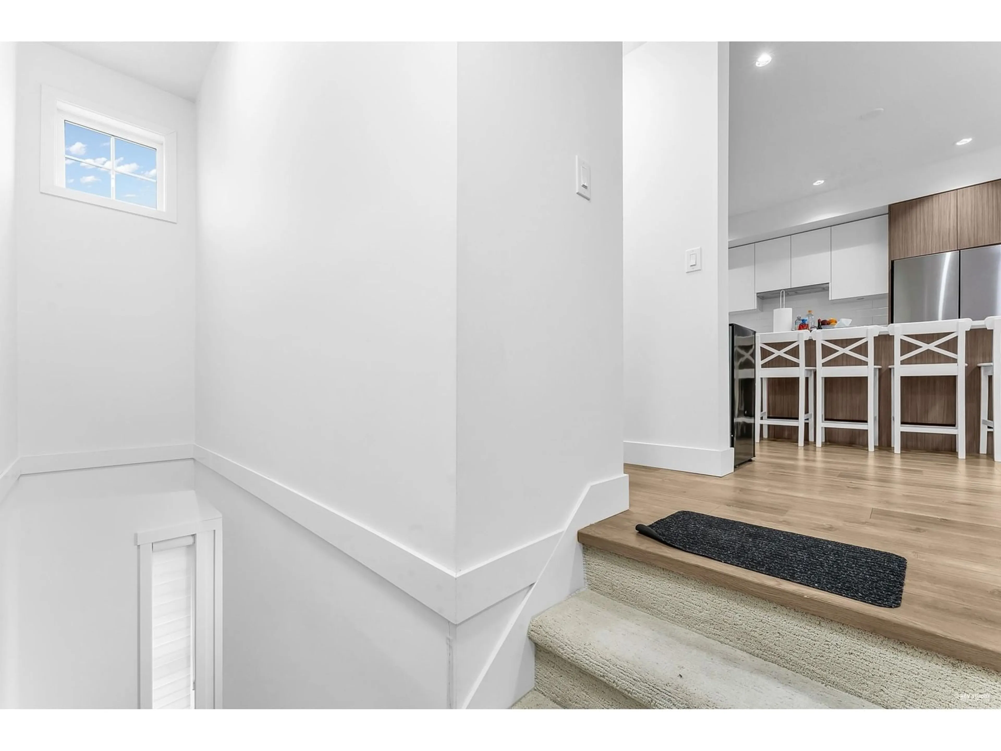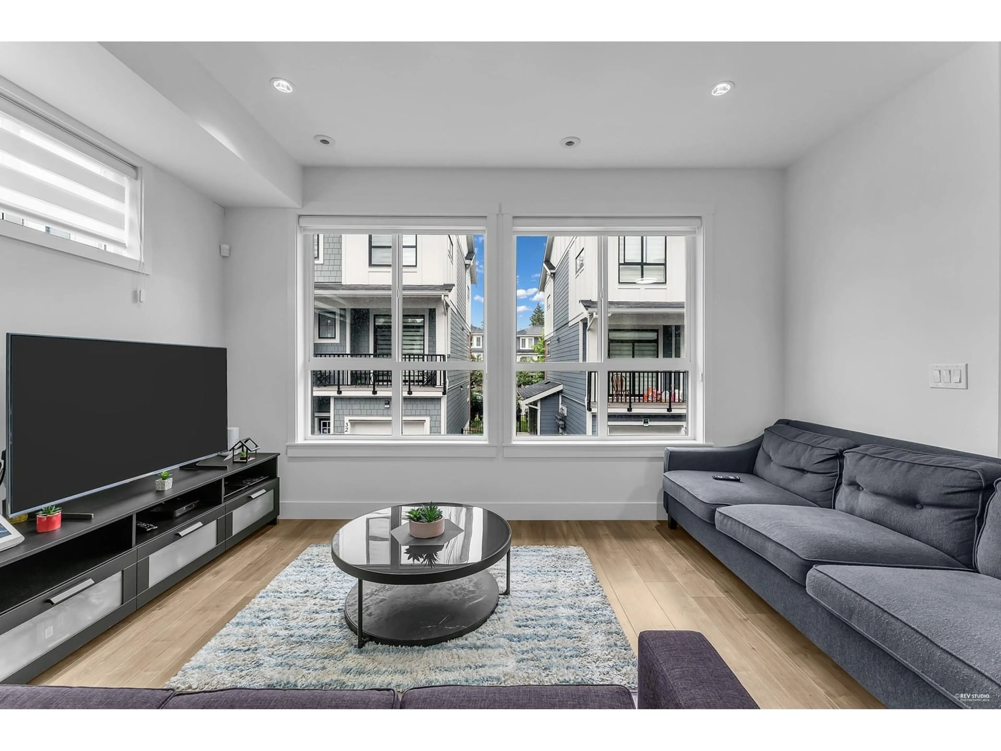12 11556 72A AVENUE, Delta, British Columbia V4C1A9
Contact us about this property
Highlights
Estimated ValueThis is the price Wahi expects this property to sell for.
The calculation is powered by our Instant Home Value Estimate, which uses current market and property price trends to estimate your home’s value with a 90% accuracy rate.Not available
Price/Sqft$648/sqft
Est. Mortgage$4,676/mo
Maintenance fees$335/mo
Tax Amount ()-
Days On Market181 days
Description
LOCATION! LOCATION! LOCATION! Welcome to Oakcrest in the heart of North Delta. This recently constructed END UNIT boasts 4 bedrooms, 4 bathrooms, side-by-side garage, with two separate entrances. This modern open floor plan features a spacious kitchen with high-end appliances, quartz countertops, and two private decks on the main floor. There is separate living and dining spaces, lots of natural light, and high ceilings throughout the entire home. Upstairs you will find 3 spacious bedrooms, including an ensuite and walk-in-closet in the primary bedroom. Additional upgrades include A/C and custom cabinets. Make this home yours today before it's too late! (id:39198)
Property Details
Interior
Features
Exterior
Features
Parking
Garage spaces 2
Garage type -
Other parking spaces 0
Total parking spaces 2
Condo Details
Amenities
Air Conditioning, Clubhouse
Inclusions
Property History
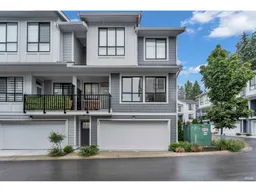 33
33
