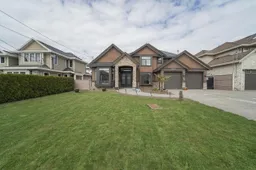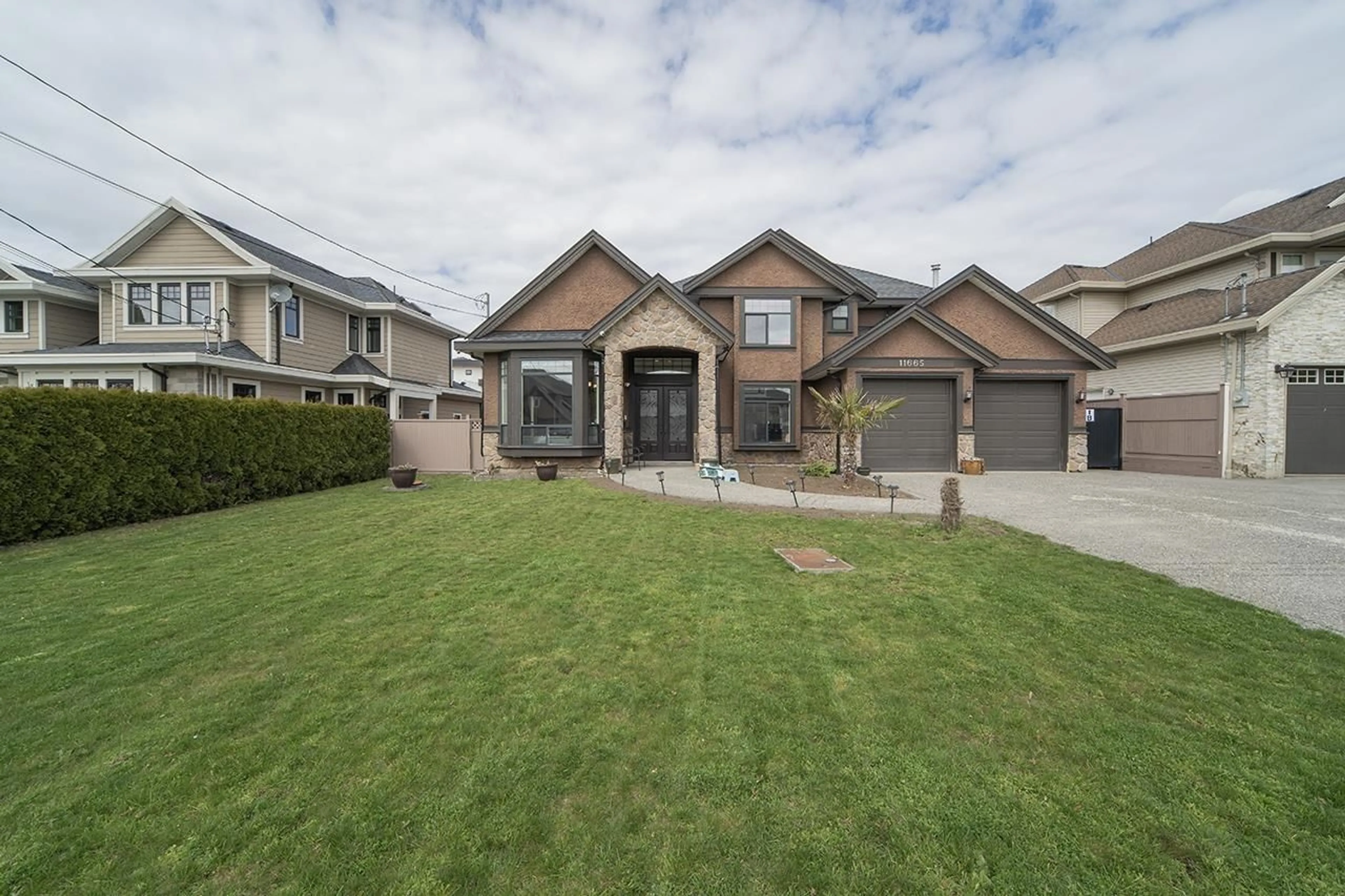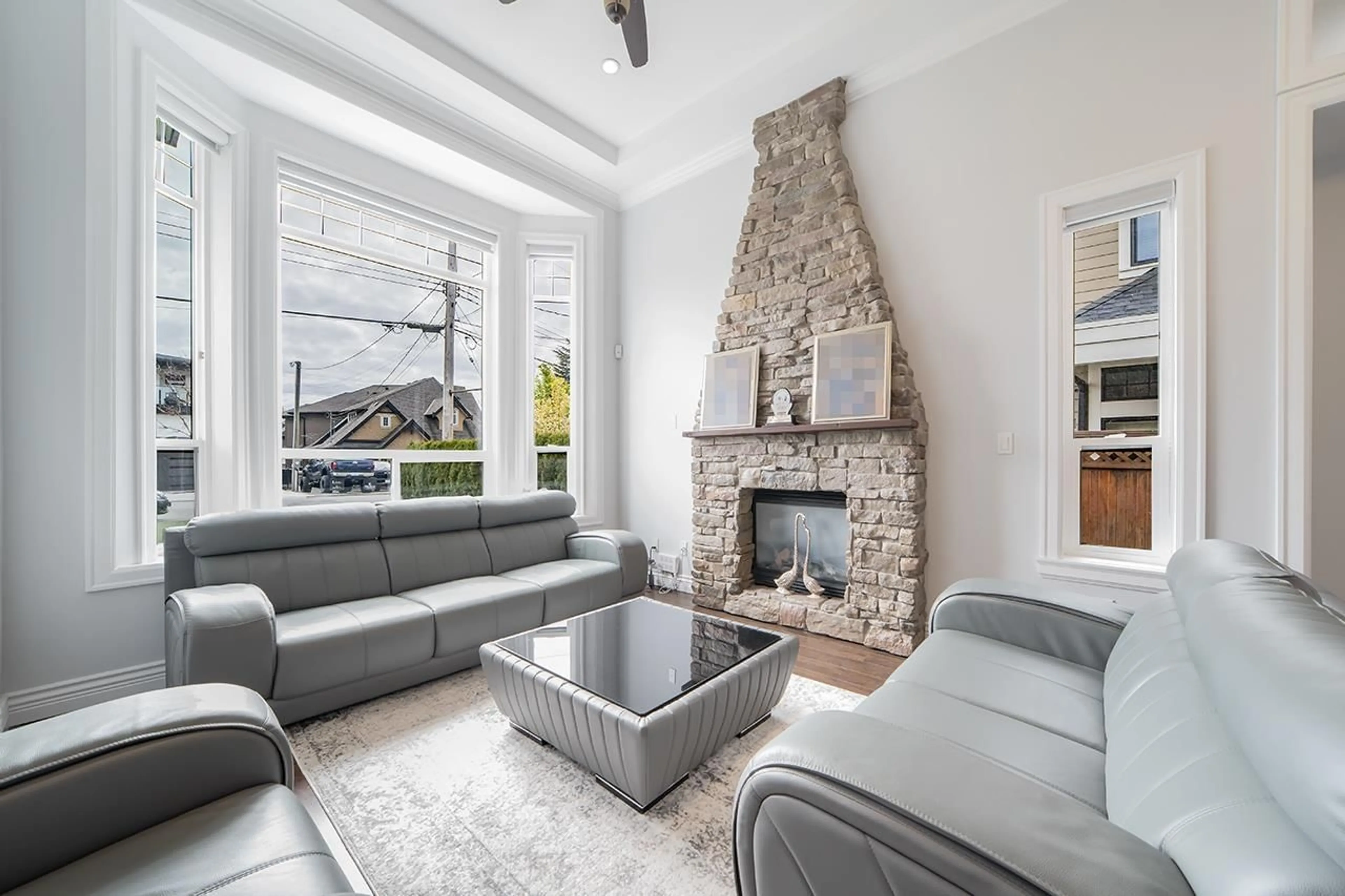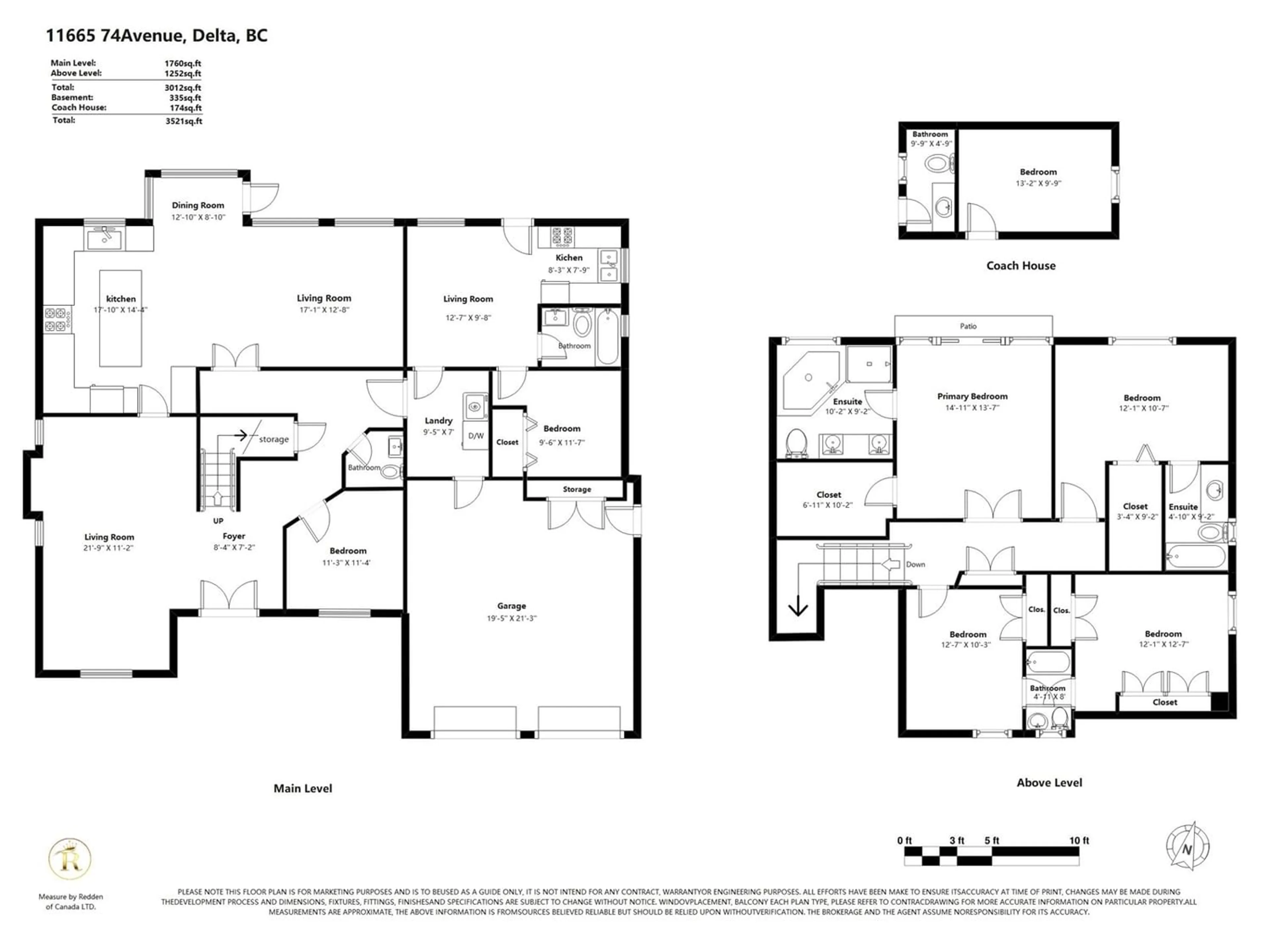11665 74A AVENUE, Delta, British Columbia V4C1G6
Contact us about this property
Highlights
Estimated ValueThis is the price Wahi expects this property to sell for.
The calculation is powered by our Instant Home Value Estimate, which uses current market and property price trends to estimate your home’s value with a 90% accuracy rate.Not available
Price/Sqft$744/sqft
Days On Market109 days
Est. Mortgage$10,298/mth
Tax Amount ()-
Description
Gorgeous Family home in a great neighborhood with large 7500+ SQFT lot. This home has a LEGAL 1 bedroom basement side SUITE. This home features 5 bedrooms (of which are 2 MASTER SUITES) with 6 bathrooms. Lots of extra details have gone into this 'Builders Own' home like deep soaker tubs, maple kitchen cabinets with GRANITE counter tops, 12' ceilings in the living room and dining room. The family room has a built-in wall entertainment center, stainless steel appliances, HOTWATER radiant heat well placed and good size windows to let in generous supply of natural sunlight. There is also a detached GAMES ROOM in the backyard with its own bathroom and a stunning covered BBQ area/pit that is a must see. (id:39198)
Property Details
Interior
Features
Exterior
Features
Parking
Garage spaces 6
Garage type -
Other parking spaces 0
Total parking spaces 6
Property History
 35
35


