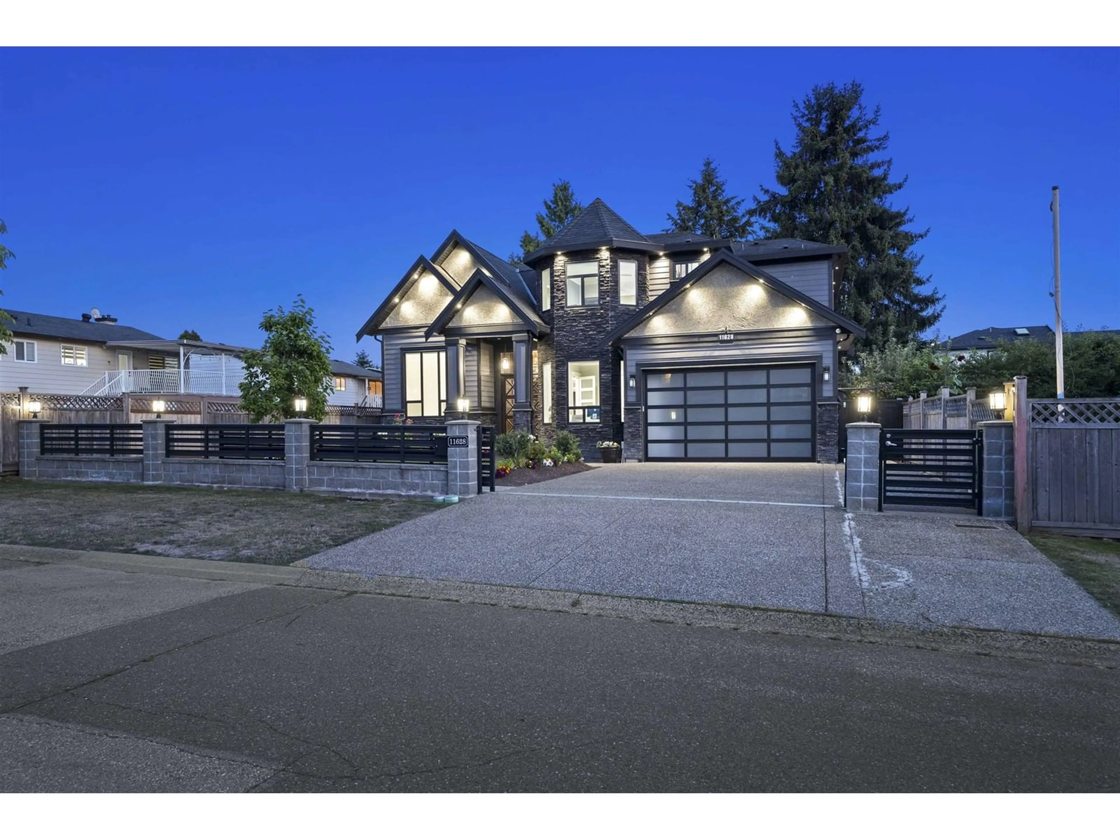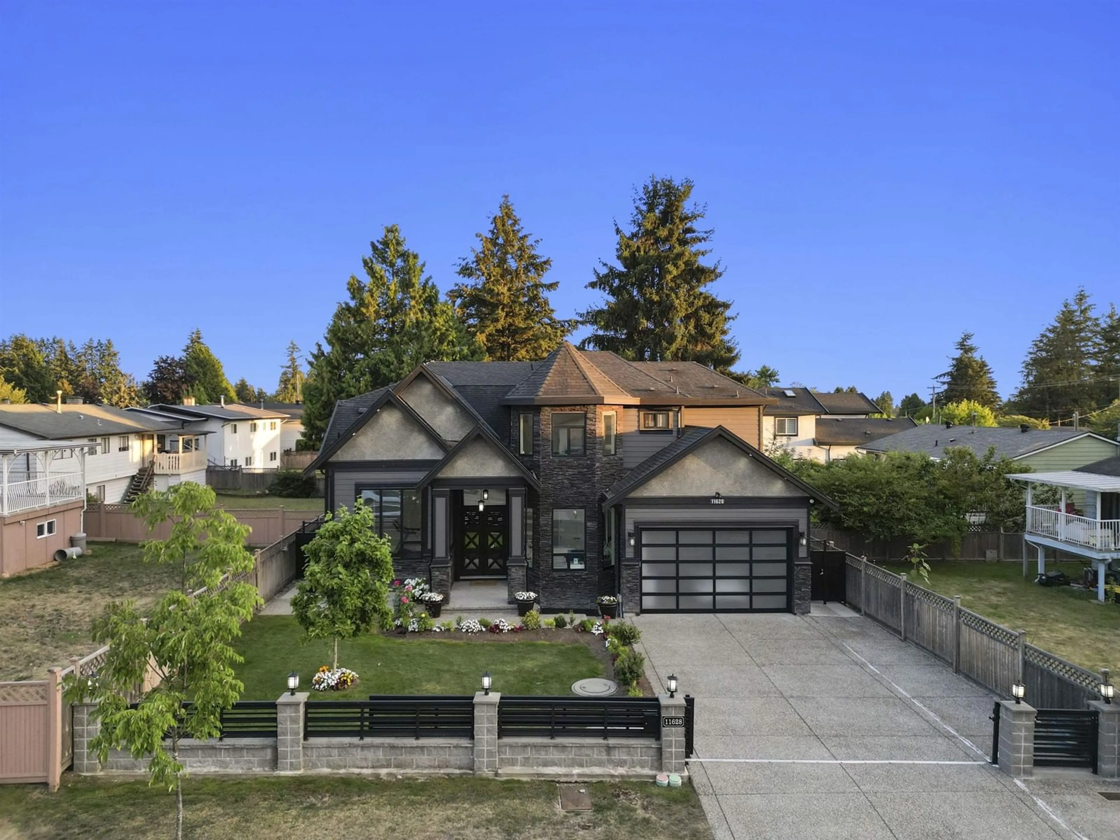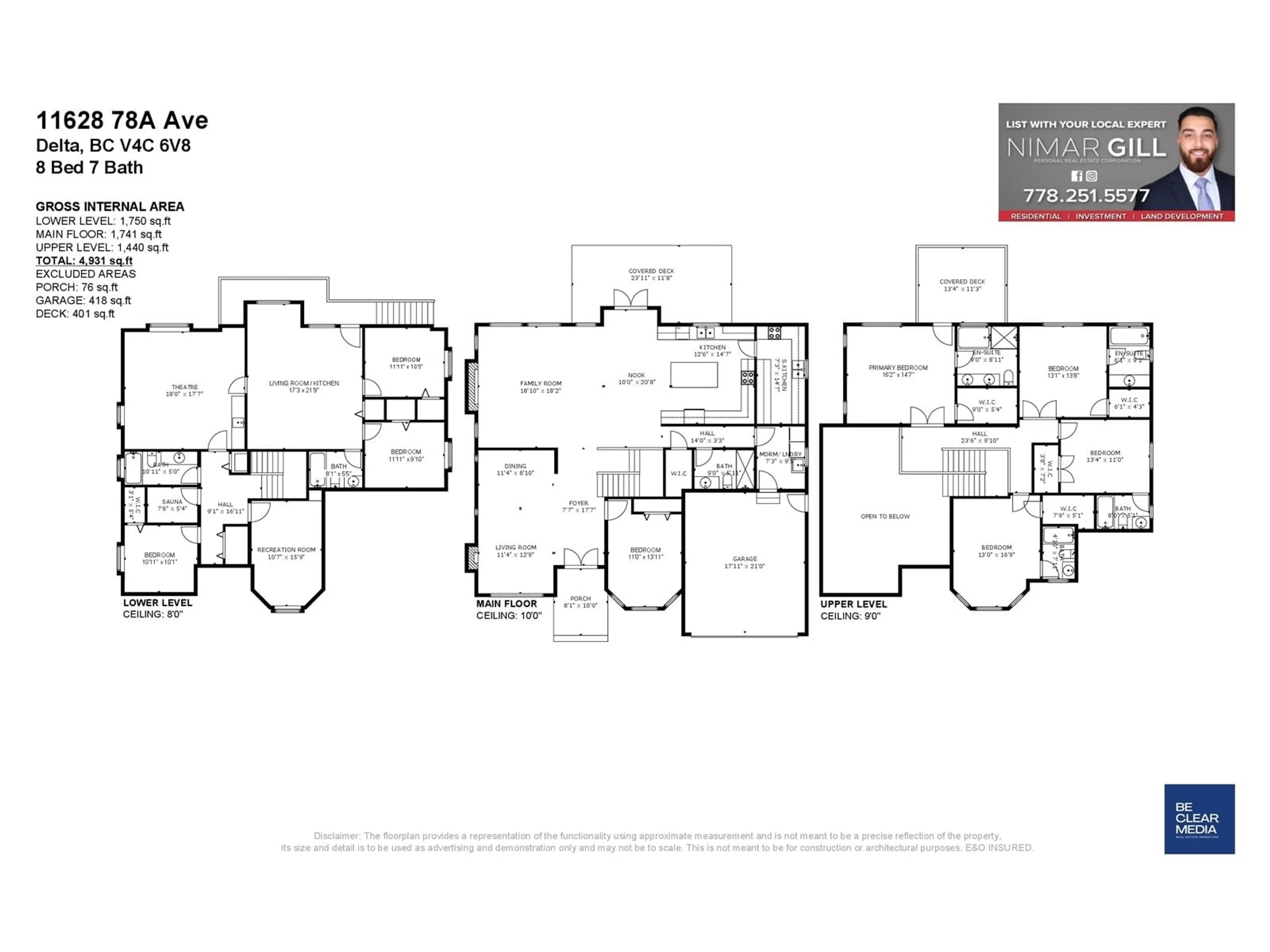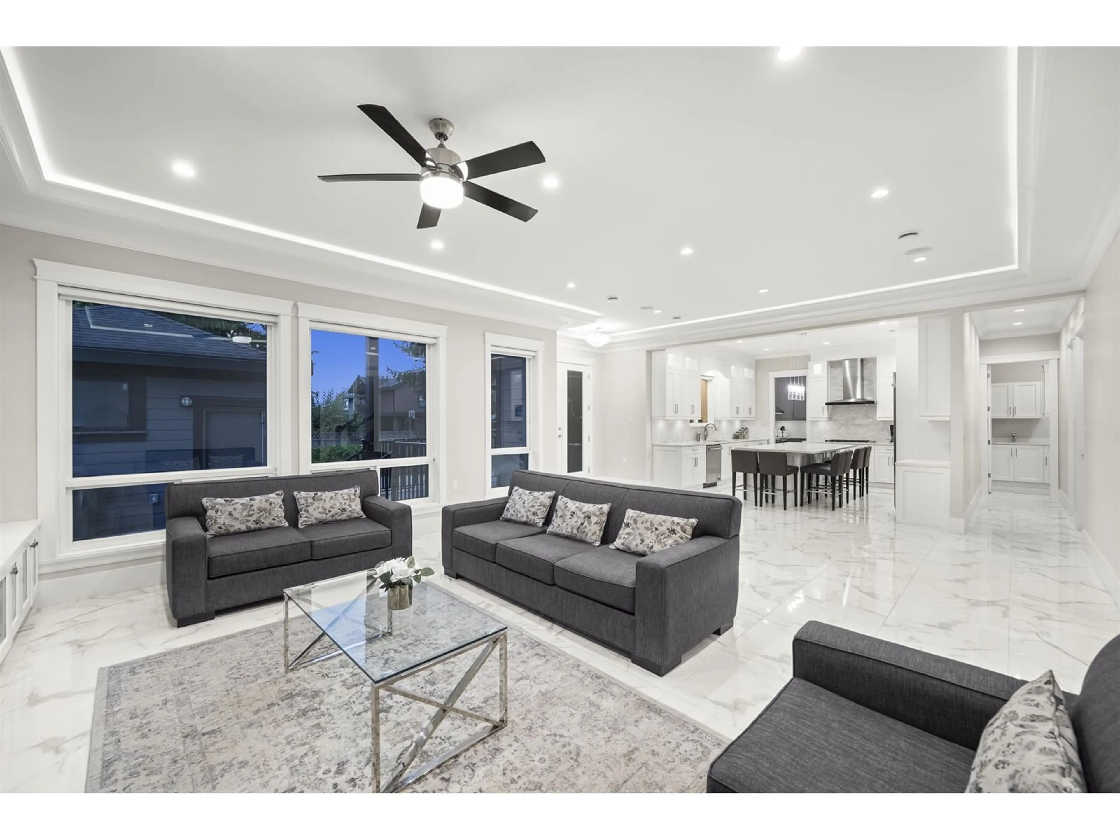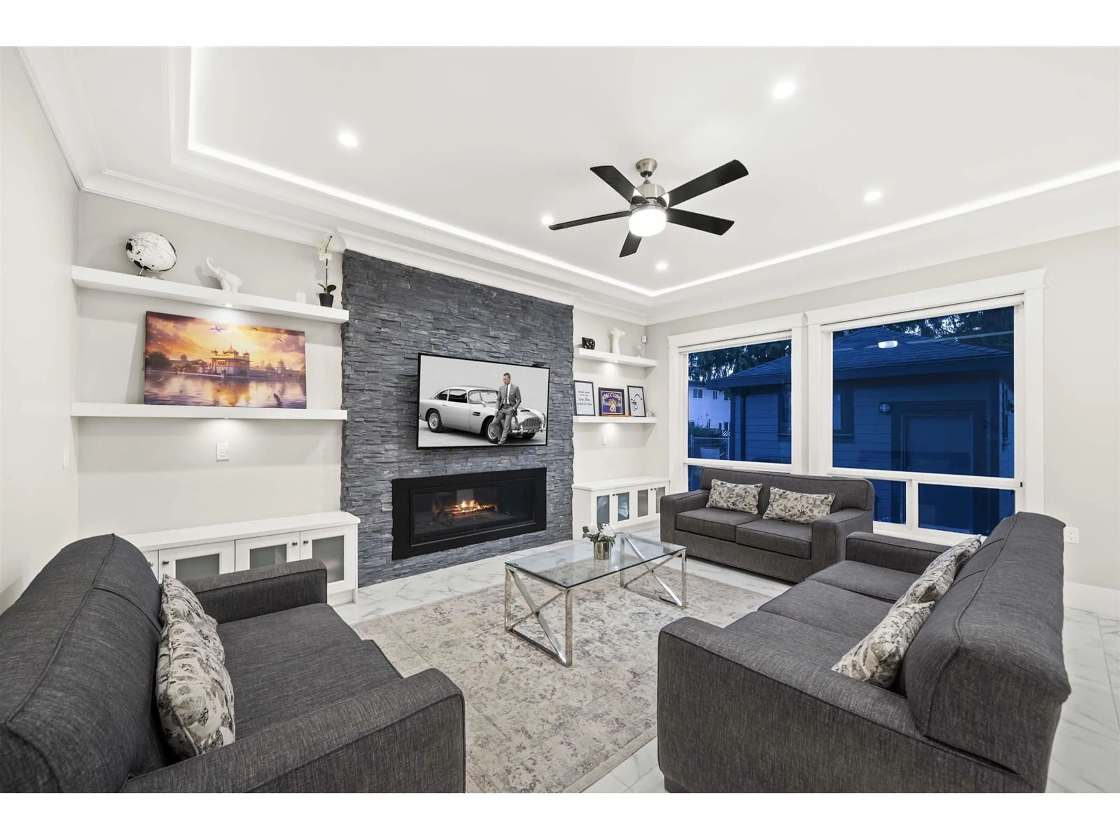11628 78A AVENUE, Delta, British Columbia V4C6V8
Contact us about this property
Highlights
Estimated ValueThis is the price Wahi expects this property to sell for.
The calculation is powered by our Instant Home Value Estimate, which uses current market and property price trends to estimate your home’s value with a 90% accuracy rate.Not available
Price/Sqft$506/sqft
Est. Mortgage$10,732/mo
Tax Amount ()-
Days On Market126 days
Description
Experience luxury living in this CUSTOM BUILT 3 level home. Sitting on a sprawling 8556sqft LANDSCAPED LOT, with nearly 5000sqft of living space, this well designed & cared for home has it all. The open concept main floor welcomes you with HIGH CEILINGS, spacious living area, a large family room, oversized island in kitchen & a BEDROOM on the main floor. Upstairs discover 4 bedrooms, ALL WITH THEIR OWN ENSUITES & WALK IN CLOSETS. The lower level is an entertainer's dream, complete with a HOME THEATRE, REC ROOM, BUILT IN SAUNA, & a separate 2 BEDROOM SUITE for rental income, with potential to add another suite. Additional features include A/C, a generator, well built shed, and a GATED DRIVEWAY, built-in speakers. Centrally located near schools, highways & shopping, this home is a must-see! (id:39198)
Property Details
Interior
Features
Exterior
Features
Property History
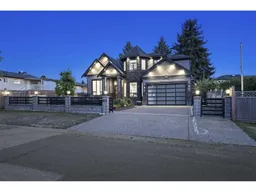 38
38
