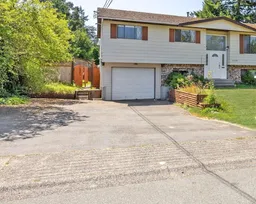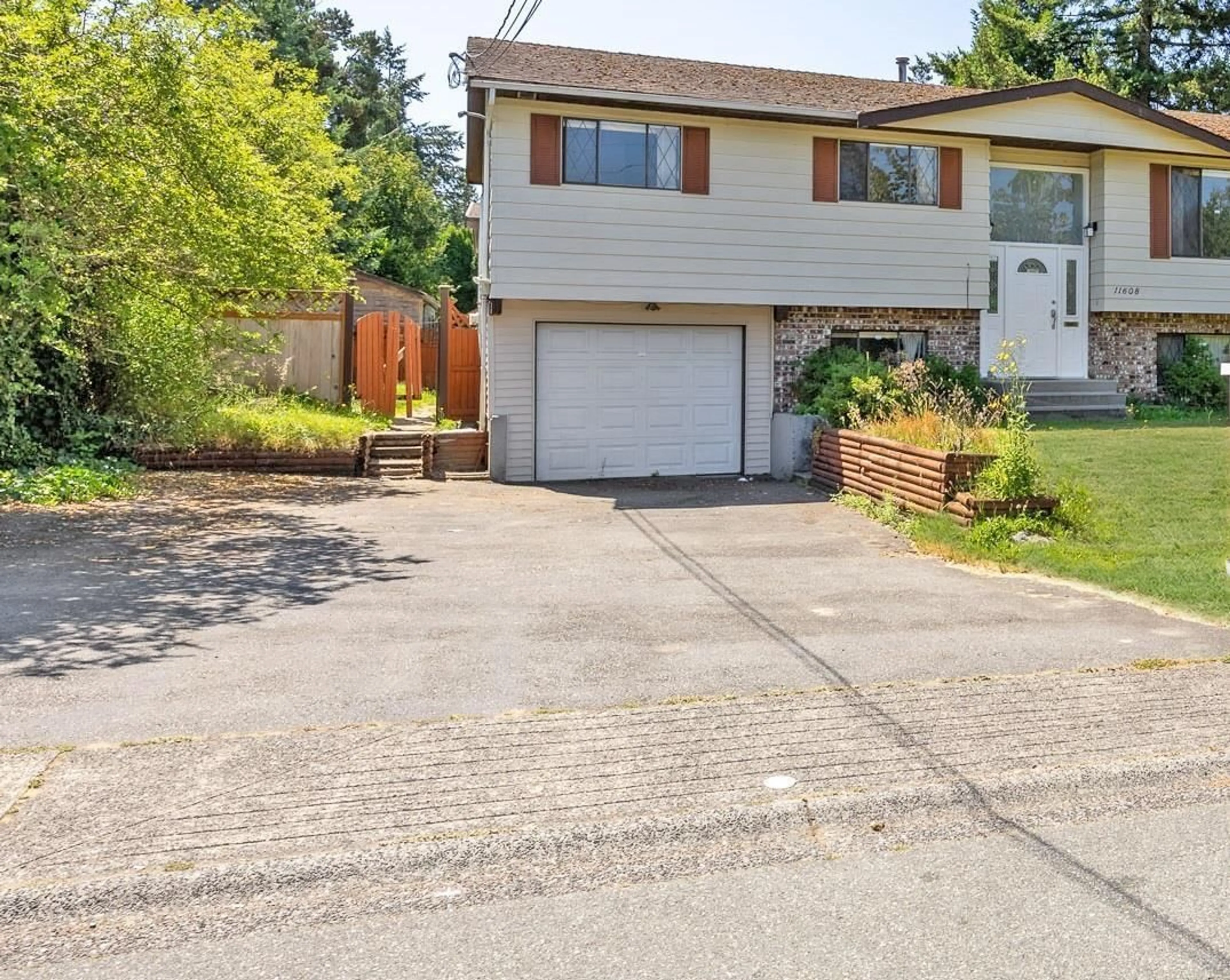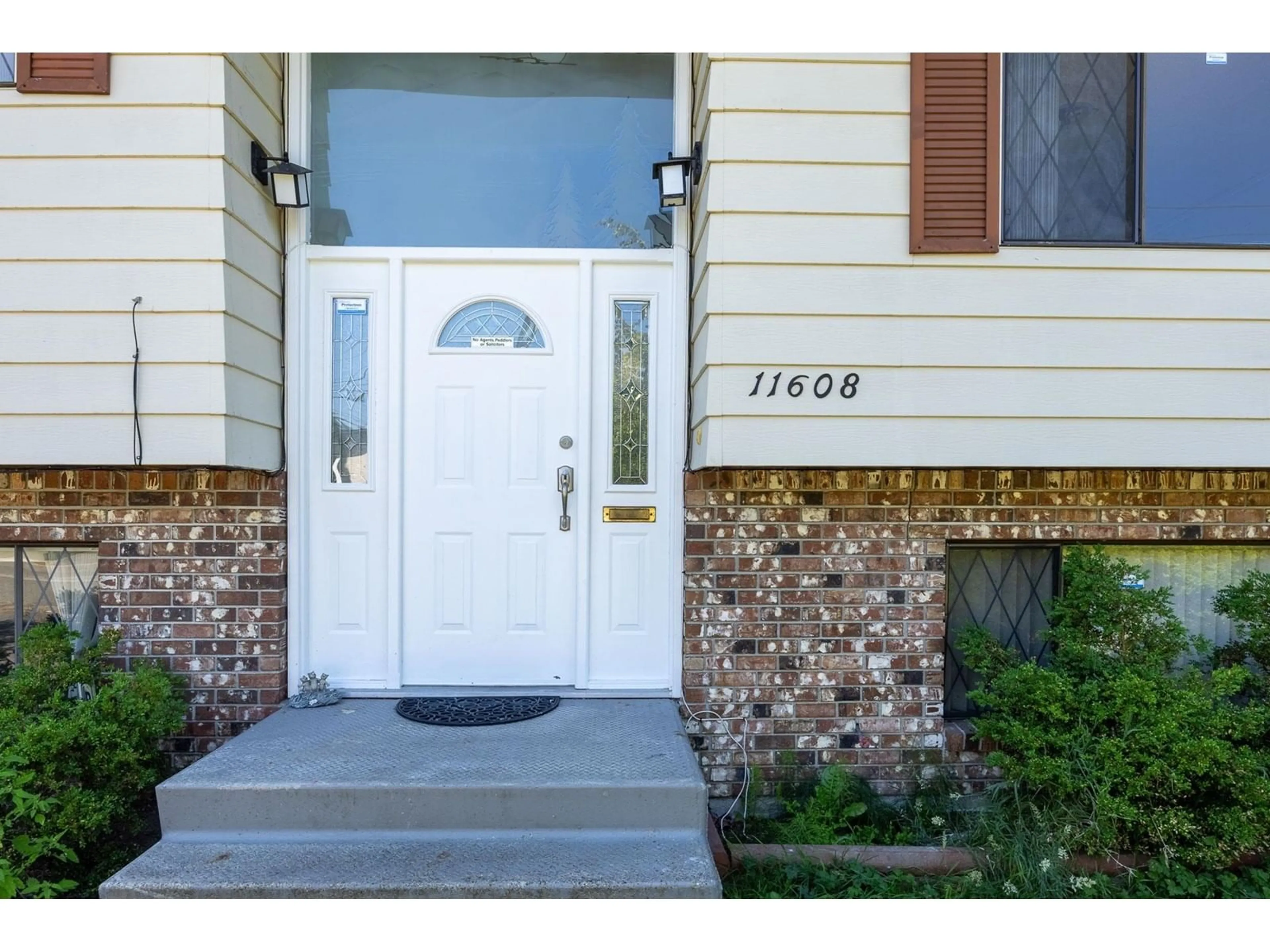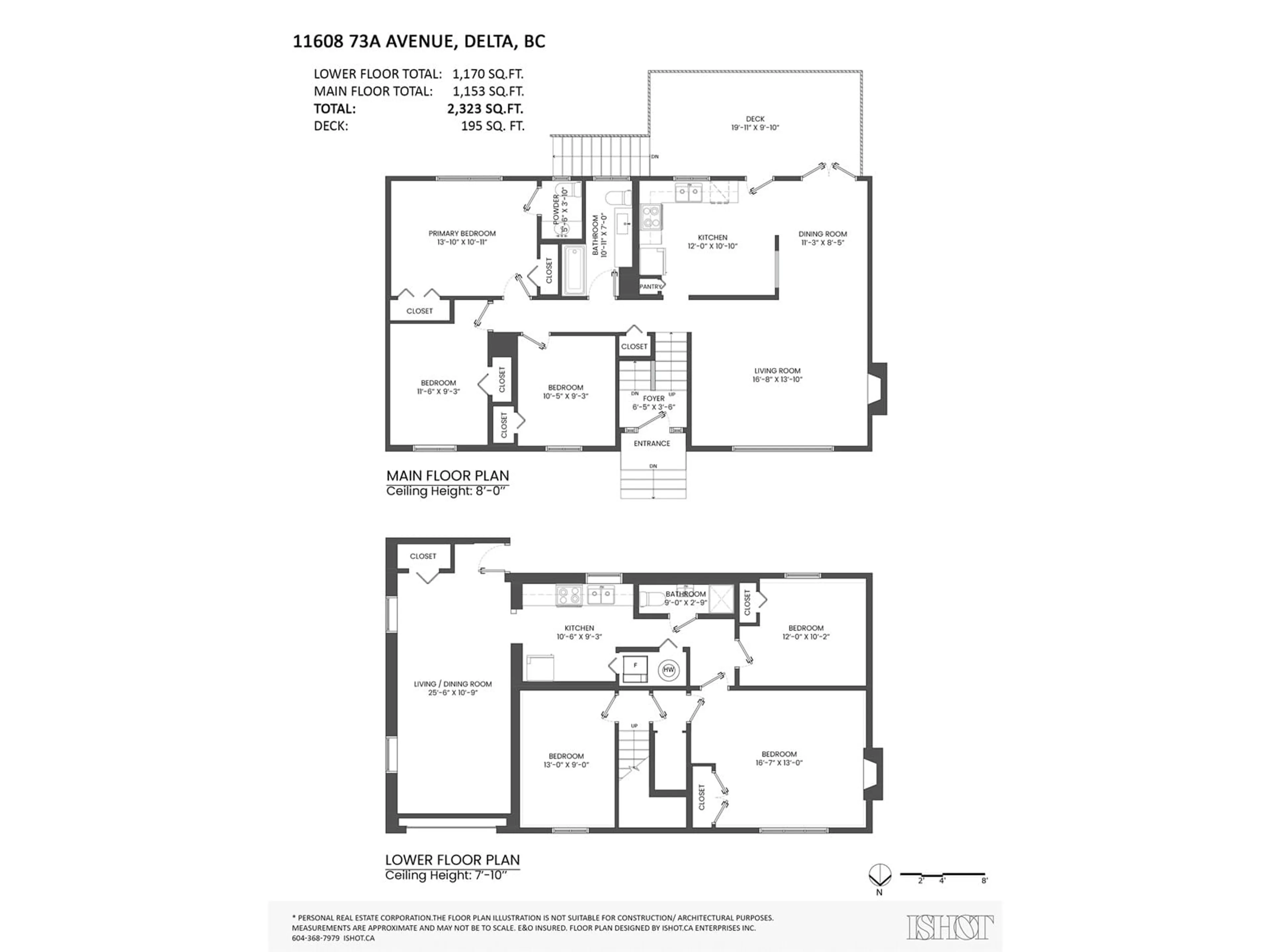11608 73A AVENUE, Delta, British Columbia V4C6Y7
Contact us about this property
Highlights
Estimated ValueThis is the price Wahi expects this property to sell for.
The calculation is powered by our Instant Home Value Estimate, which uses current market and property price trends to estimate your home’s value with a 90% accuracy rate.Not available
Price/Sqft$537/sqft
Days On Market6 days
Est. Mortgage$5,360/mth
Tax Amount ()-
Description
Welcome home to this CORNER residence in beautiful North Delta. This 2323 SF home is situated on an impressive 6781 SF lot. Featuring a potential 3 bedroom income suite, this is perfect for investors or growing families. Enjoy upstairs with a functional open layout, expansive kitchen, oversized windows throughout and 3 generous sized bedrooms and 2 bathrooms. Relax on your large private 195 sf deck overlooking your south facing backyard perfect for entertaining. ATTN DEVELOPERS: City of Delta may also permit a SIDE BY SIDE duplex with Secondary Suites. Move-in anytime. Minutes away from transit, parks and all levels of school. This home will not last long! Open Sat & Sun 2-4pm. (id:39198)
Upcoming Open Houses
Property Details
Interior
Features
Exterior
Features
Parking
Garage spaces 3
Garage type Garage
Other parking spaces 0
Total parking spaces 3
Property History
 28
28


