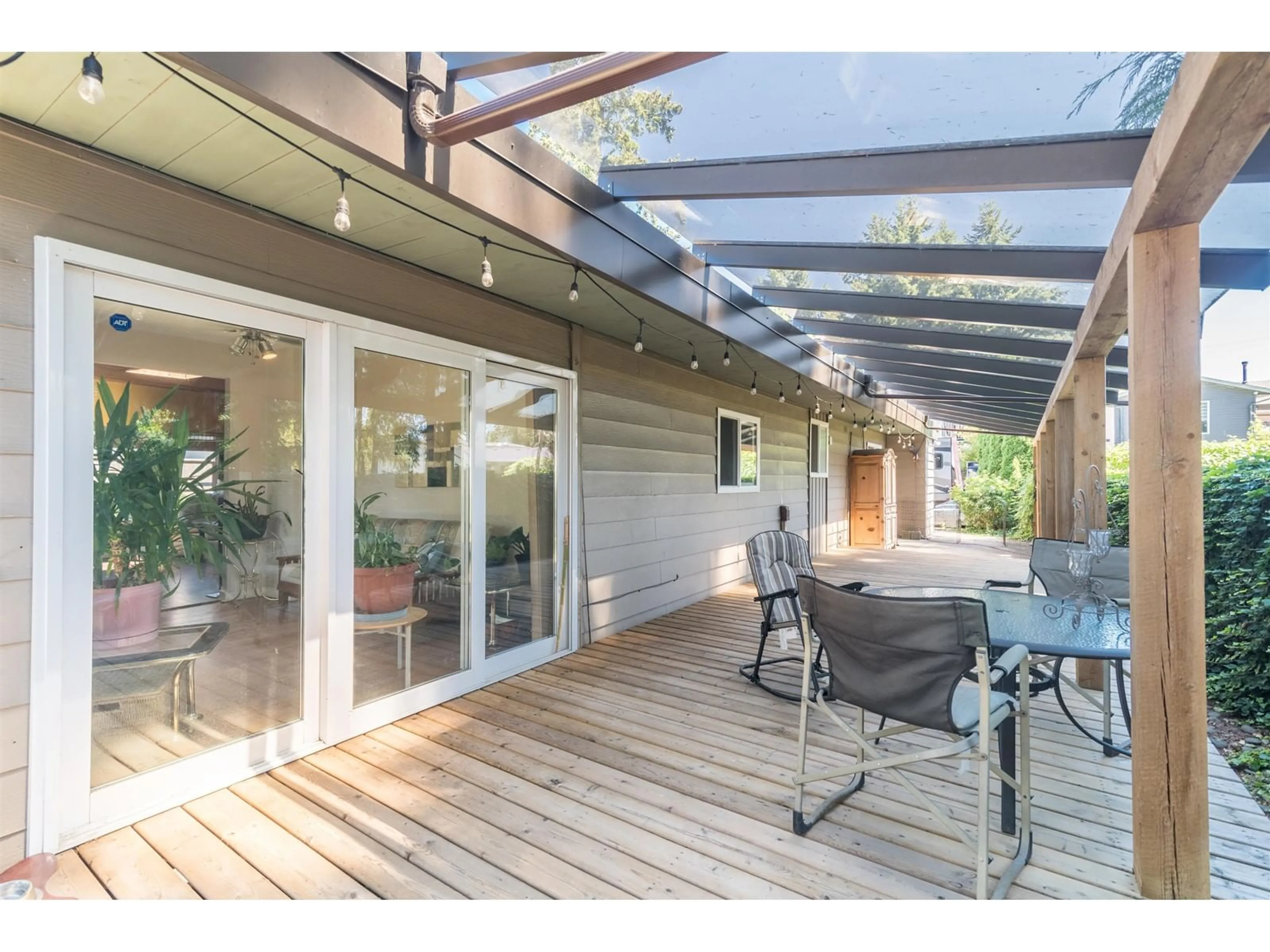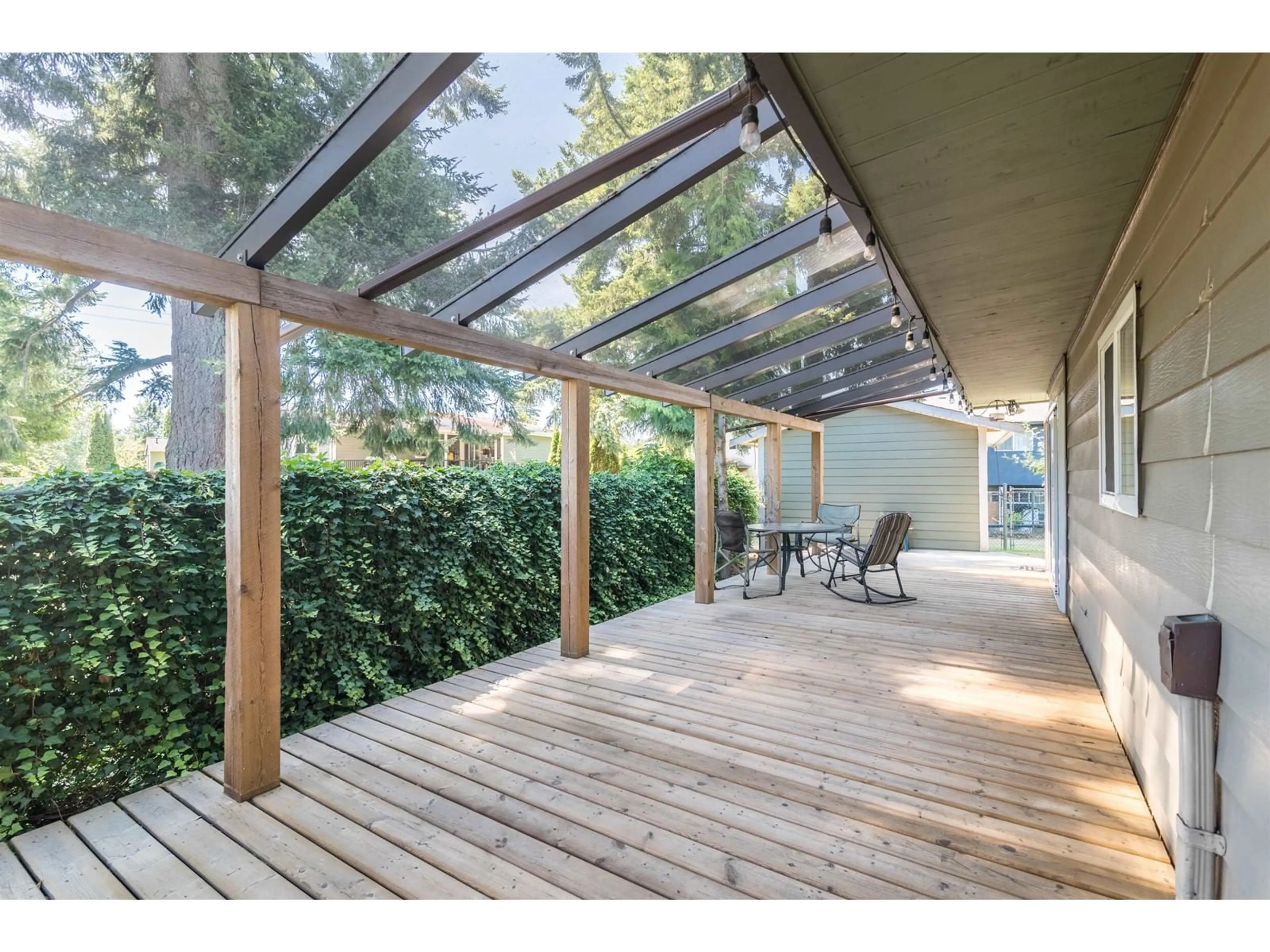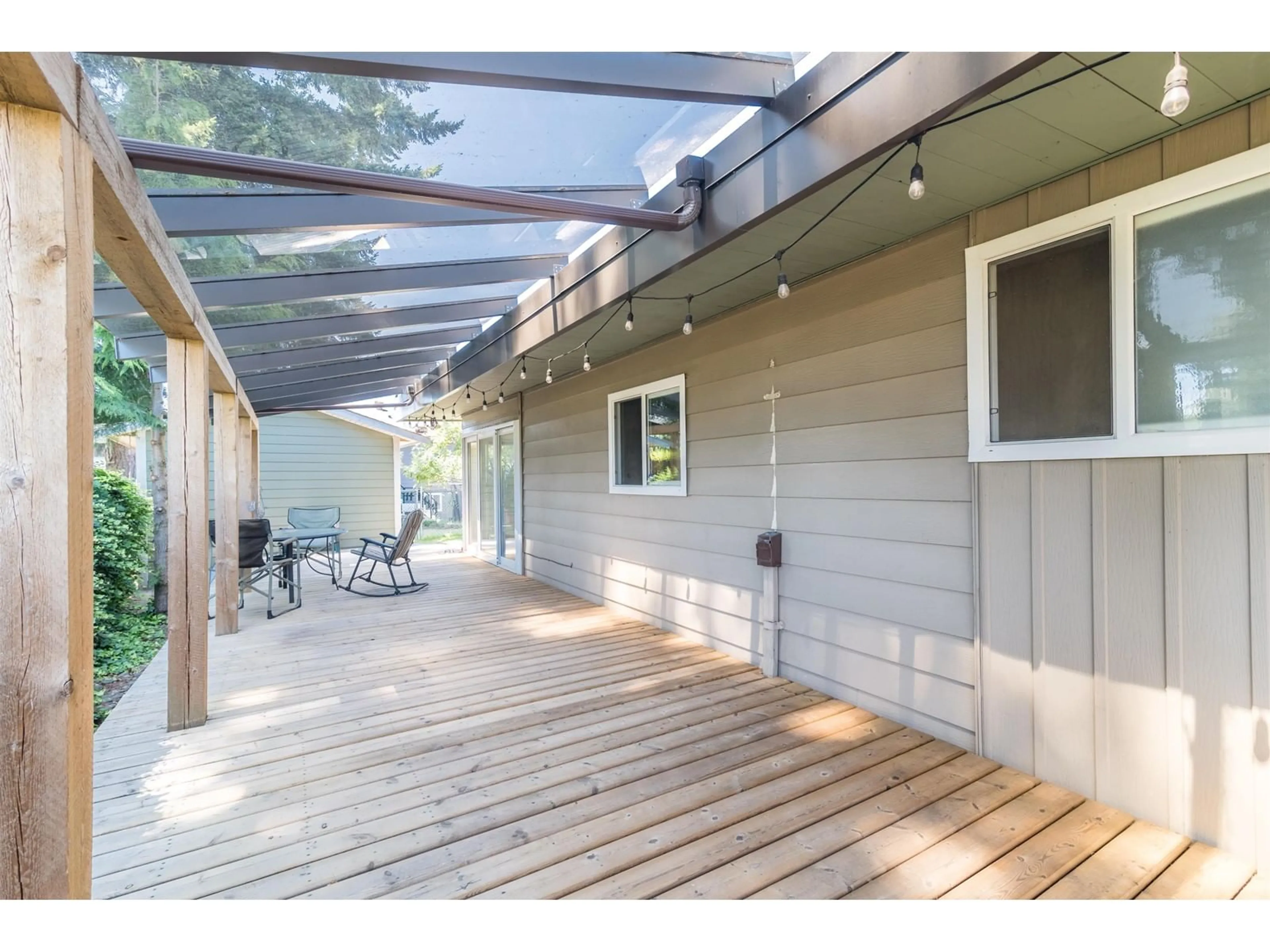11596 PARKWOOD PLACE, Delta, British Columbia V4C7L1
Contact us about this property
Highlights
Estimated ValueThis is the price Wahi expects this property to sell for.
The calculation is powered by our Instant Home Value Estimate, which uses current market and property price trends to estimate your home’s value with a 90% accuracy rate.Not available
Price/Sqft$628/sqft
Est. Mortgage$4,672/mo
Tax Amount ()-
Days On Market79 days
Description
Spacious rancher in preferred community of North Delta, perfect for upsizing/downsizing. Bright & spacious1732 sqft rancher offers 3 bdrms,1.5 bathrooms, open concept west coast contemporary design including den/sunroom. Large primary bedroom with W/I closet & 2 pce en-suite. Features include vinyl windows, hot water heating, wood burning, 12'x12' shed, fireplace, approx 6 yr old torch on roof & huge south facing deck with glass patio cover. Beautiful large private panhandle lot backing onto private park. Private large driveway with RV parking too. One of the LARGEST lots in subdivision [RS1 zoning] perfect for anyone looking to rebuild in the future. Good schools, shopping, transit + good commuter routes close by. (id:39198)
Property Details
Interior
Features
Exterior
Features
Parking
Garage spaces 5
Garage type -
Other parking spaces 0
Total parking spaces 5
Property History
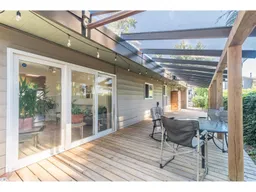 40
40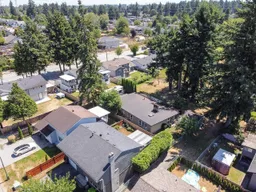 39
39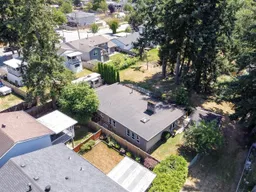 37
37
