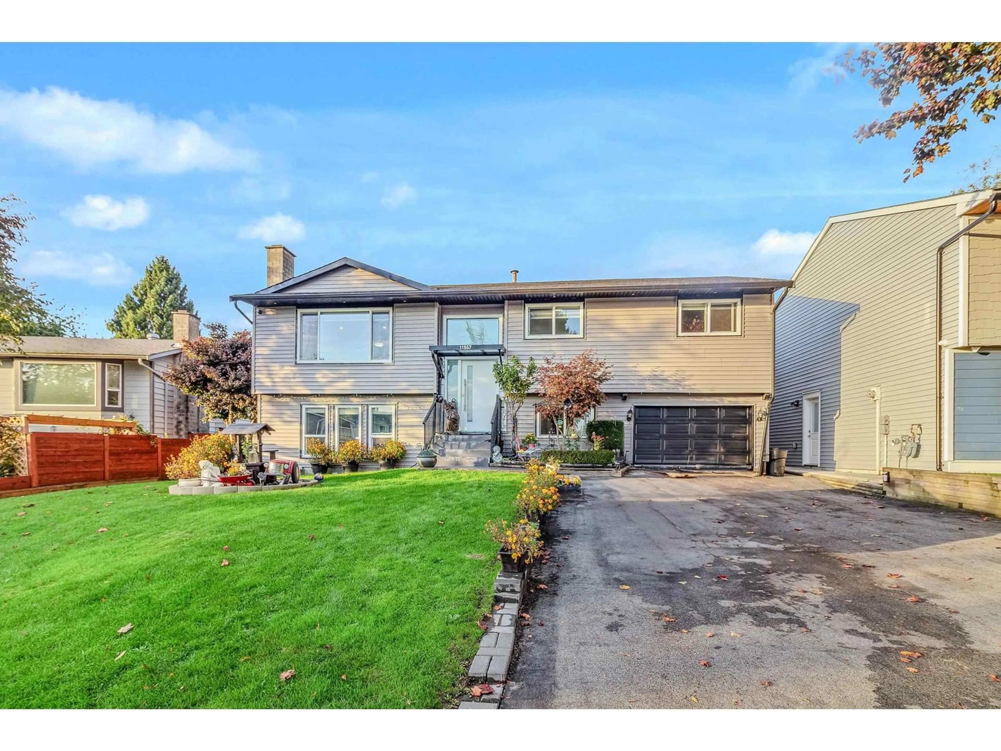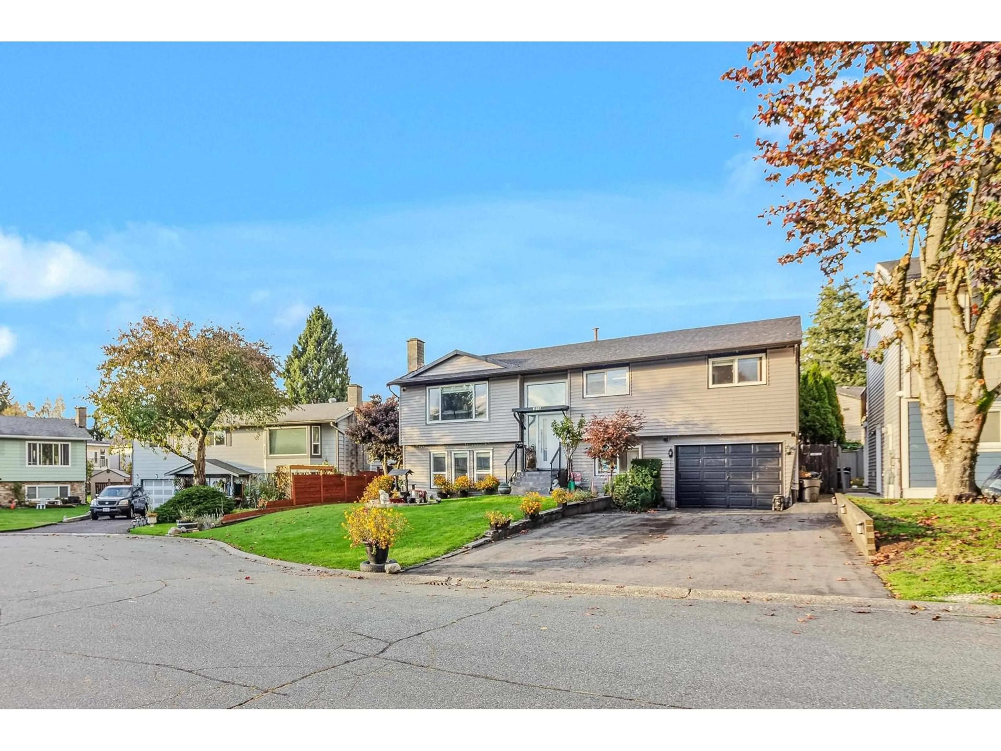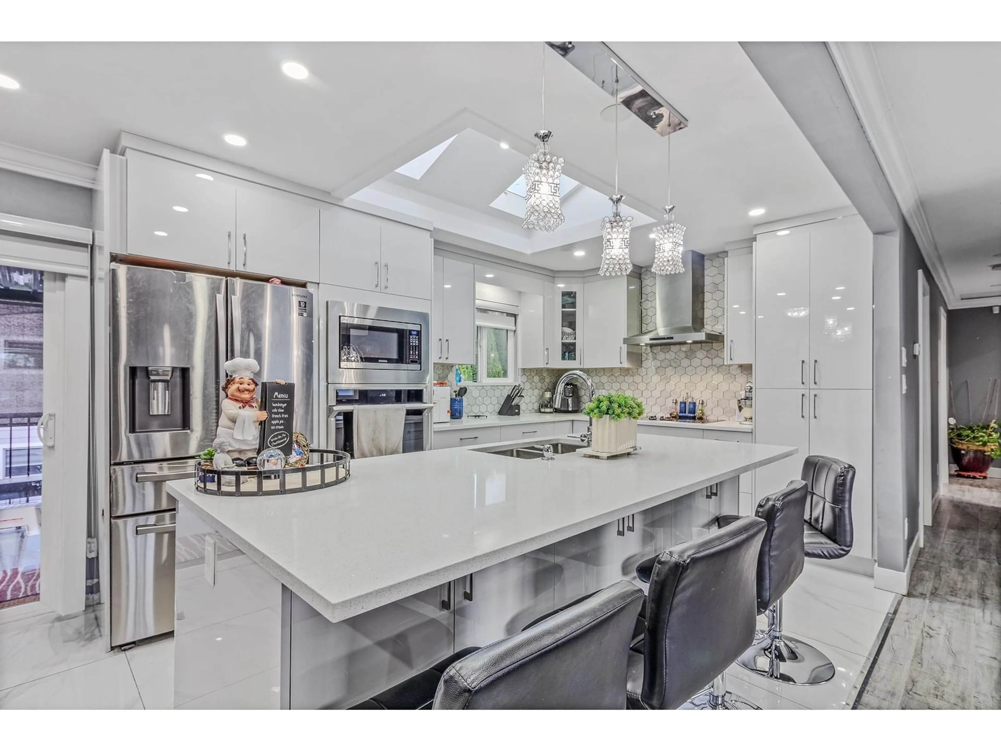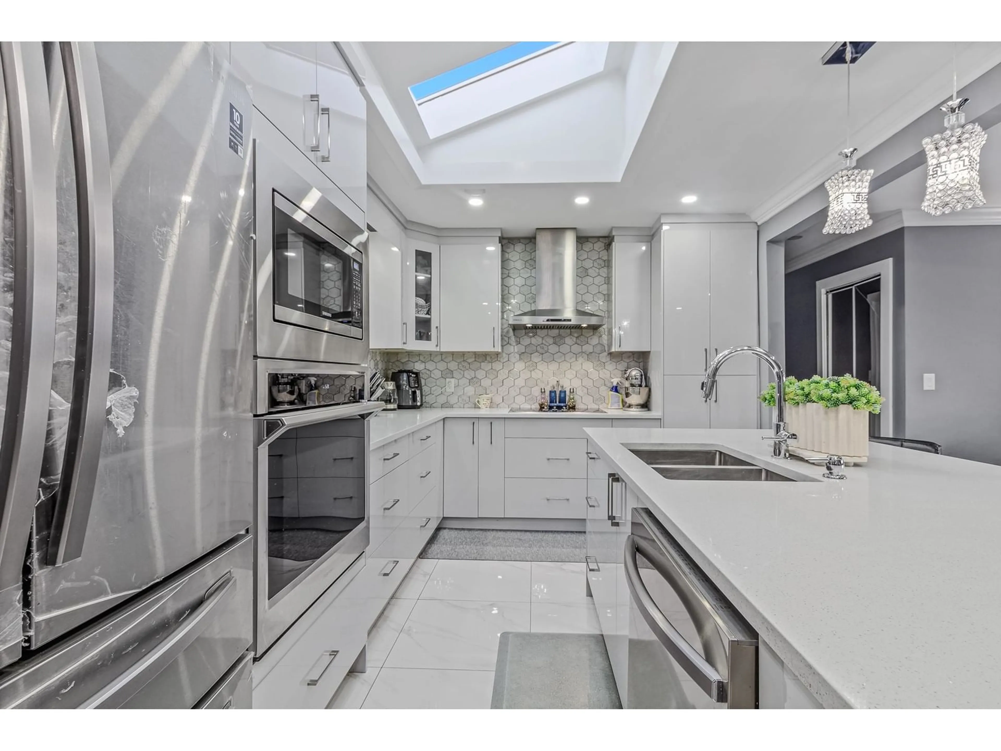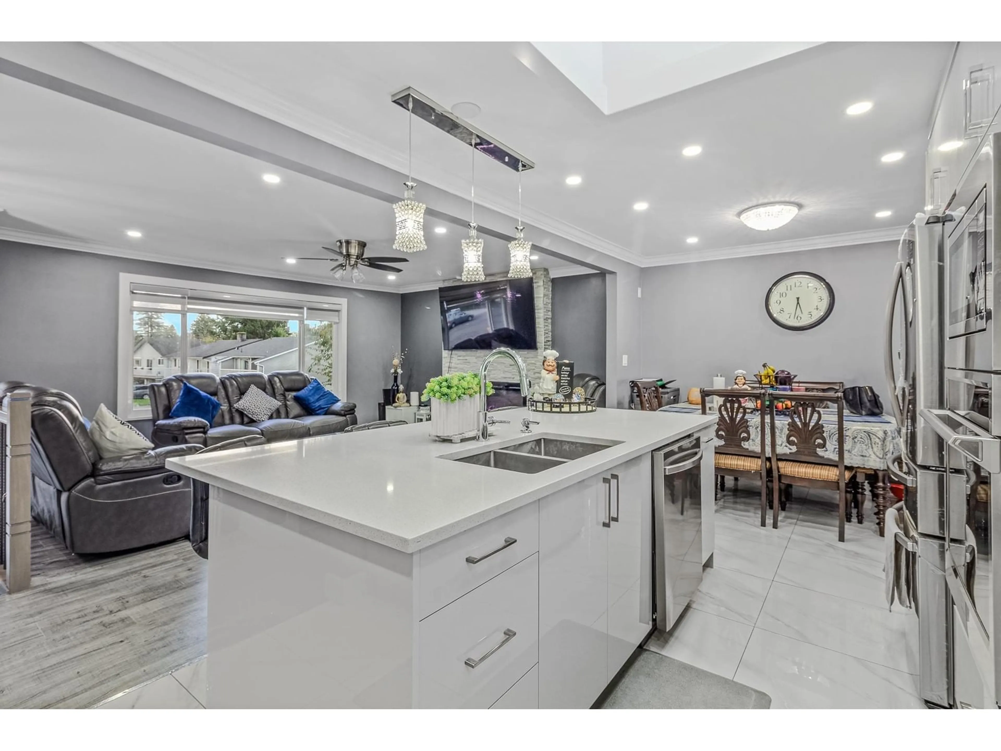11557 PARKWOOD PLACE, Delta, British Columbia V4C7L1
Contact us about this property
Highlights
Estimated ValueThis is the price Wahi expects this property to sell for.
The calculation is powered by our Instant Home Value Estimate, which uses current market and property price trends to estimate your home’s value with a 90% accuracy rate.Not available
Price/Sqft$748/sqft
Est. Mortgage$6,223/mo
Tax Amount ()-
Days On Market52 days
Description
Beautifully renovated 5-bedroom, 3-bath home in the highly desirable Scottsdale area of North Delta. Located on a quiet no-thru street, this family-friendly home is within walking distance to schools and offers easy commuter access. Features include an open-concept kitchen with new Samsung appliances, skylights in kitchen and bathroom, and a 1-bedroom unauthorized suite with separate entrance. Outside, enjoy a tastefully landscaped yard, extended driveway, and covered balcony. A perfect blend of comfort and convenience! (id:39198)
Property Details
Interior
Features
Exterior
Features
Parking
Garage spaces 5
Garage type -
Other parking spaces 0
Total parking spaces 5
Property History
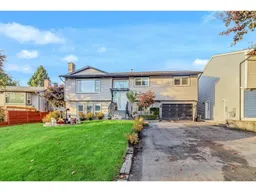 32
32
