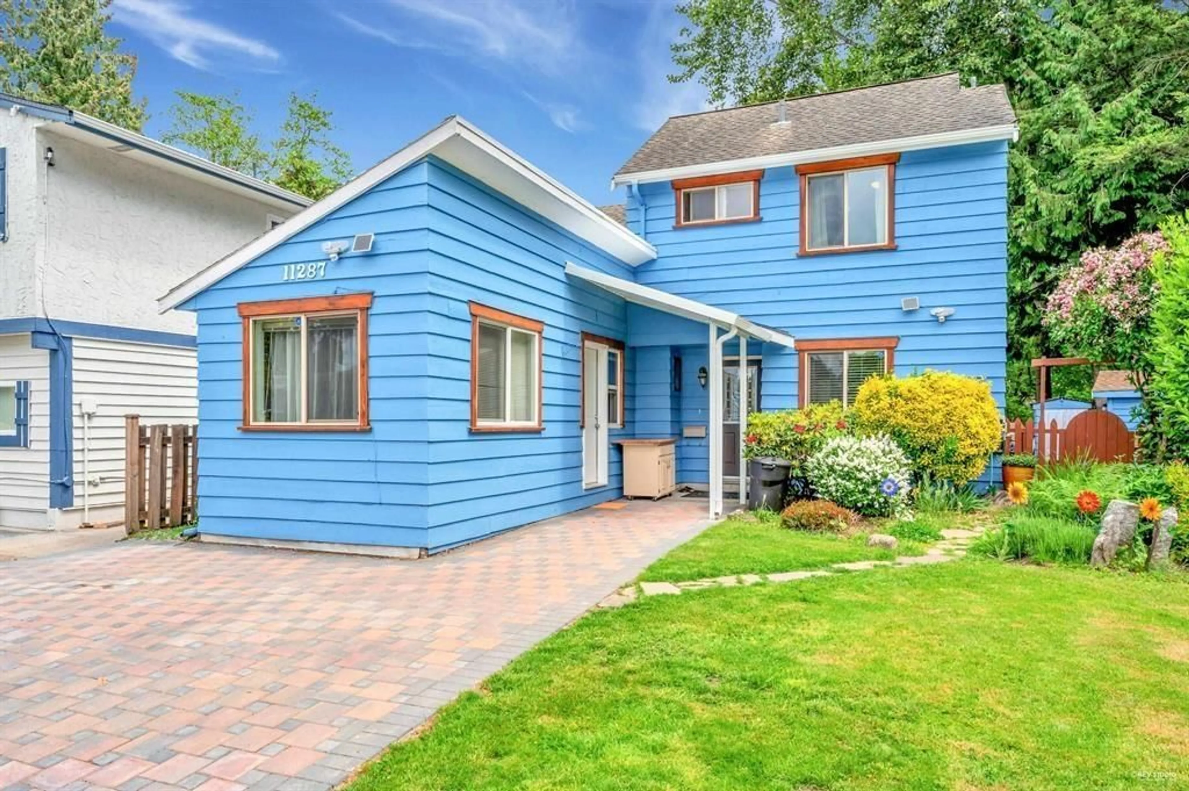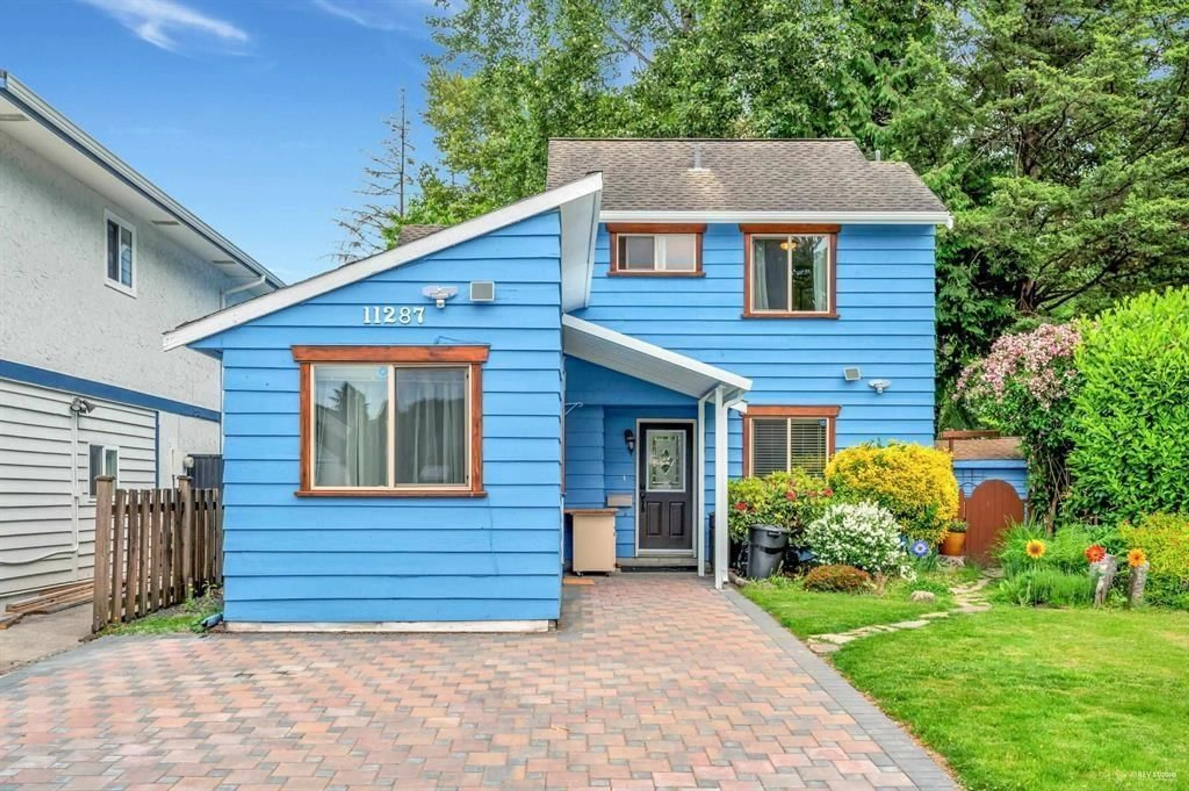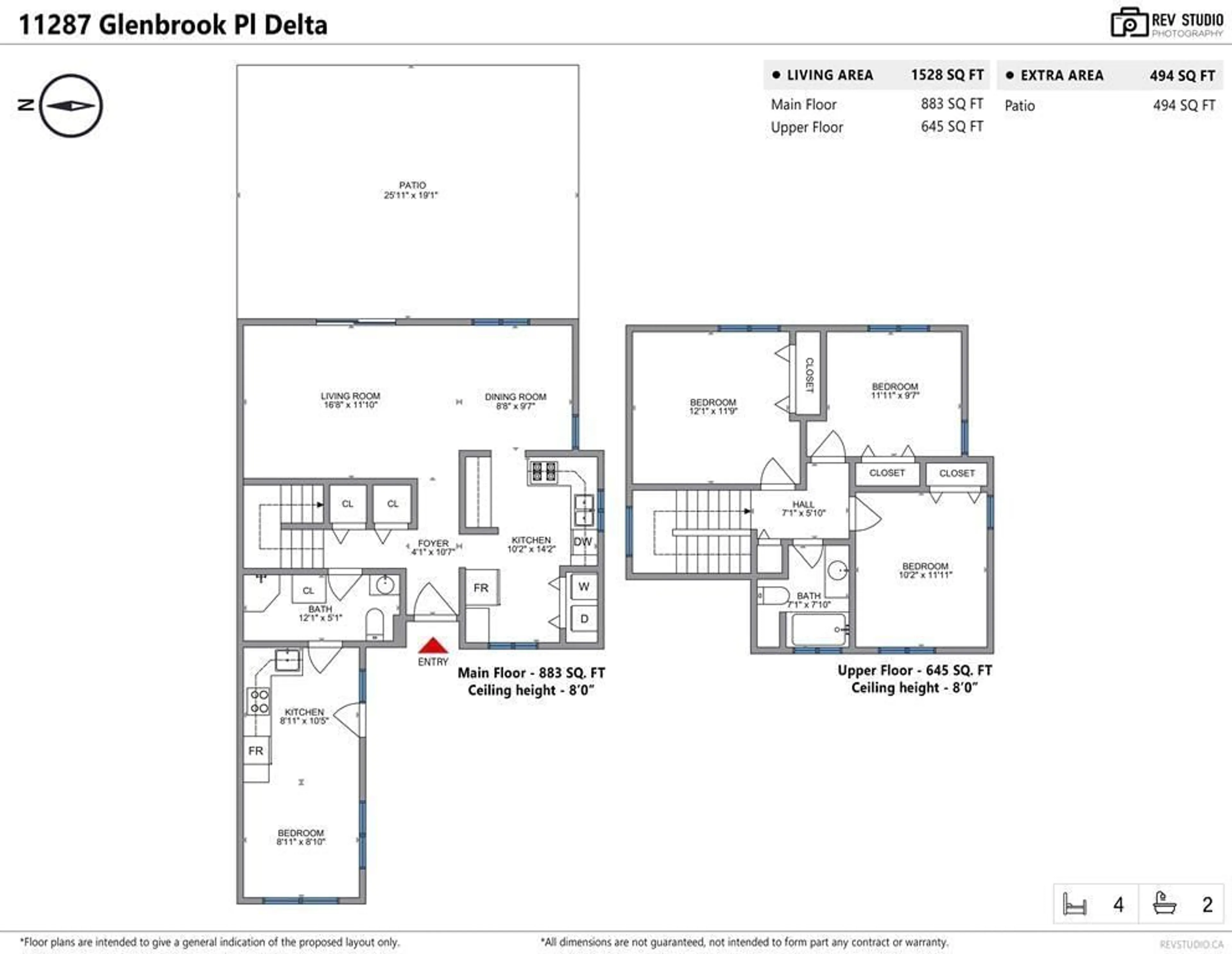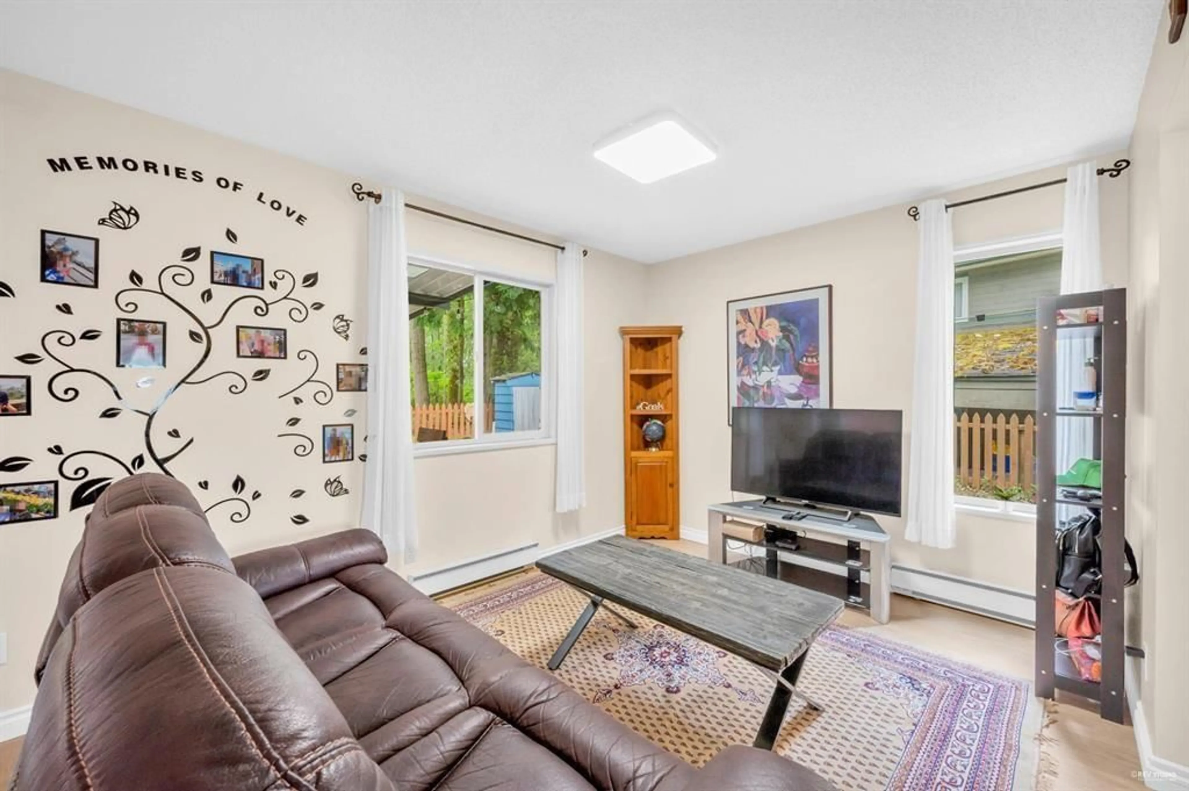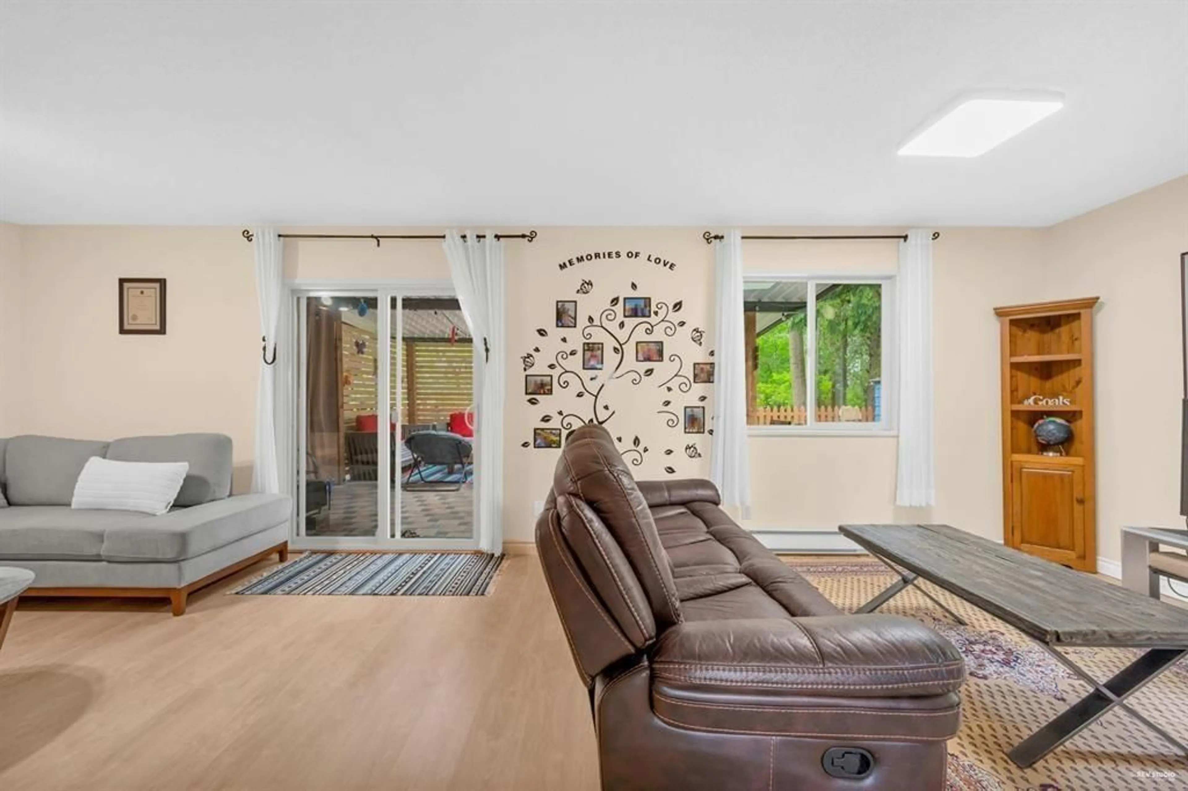11287 GLENBROOK PLACE, Delta, British Columbia V4C7N5
Contact us about this property
Highlights
Estimated ValueThis is the price Wahi expects this property to sell for.
The calculation is powered by our Instant Home Value Estimate, which uses current market and property price trends to estimate your home’s value with a 90% accuracy rate.Not available
Price/Sqft$630/sqft
Est. Mortgage$5,476/mo
Tax Amount ()-
Days On Market248 days
Description
AFFORDABLE, cozy, single family home with a cottage feel. Fabulous floor plan for families. This 4 bedroom home has been lovingly maintained by current owners. Situated in a quiet cul-de-sac. Living and Dining areas overlooking beautifully landscaped yard and private patio. 43 spacious bedrooms on upper level, updated main math, vinyl windows. Other improvements include new gutters in 2021, updated front door, light fixtures and flooring on main, stairs & upper hall. BONUS: Bachelor suite on the main floor with separate entrance. Excellent mortgage helper! One of the few affordable homes in North Delta. Walk to Chalmers Elementary and Burnsview Elementary Secondary. Easy access to Hwy. 91, 99, & 10, close to transit. A gardener's paradise, must be viewed! (id:39198)
Property Details
Interior
Features
Exterior
Features
Parking
Garage spaces 4
Garage type Open
Other parking spaces 0
Total parking spaces 4

