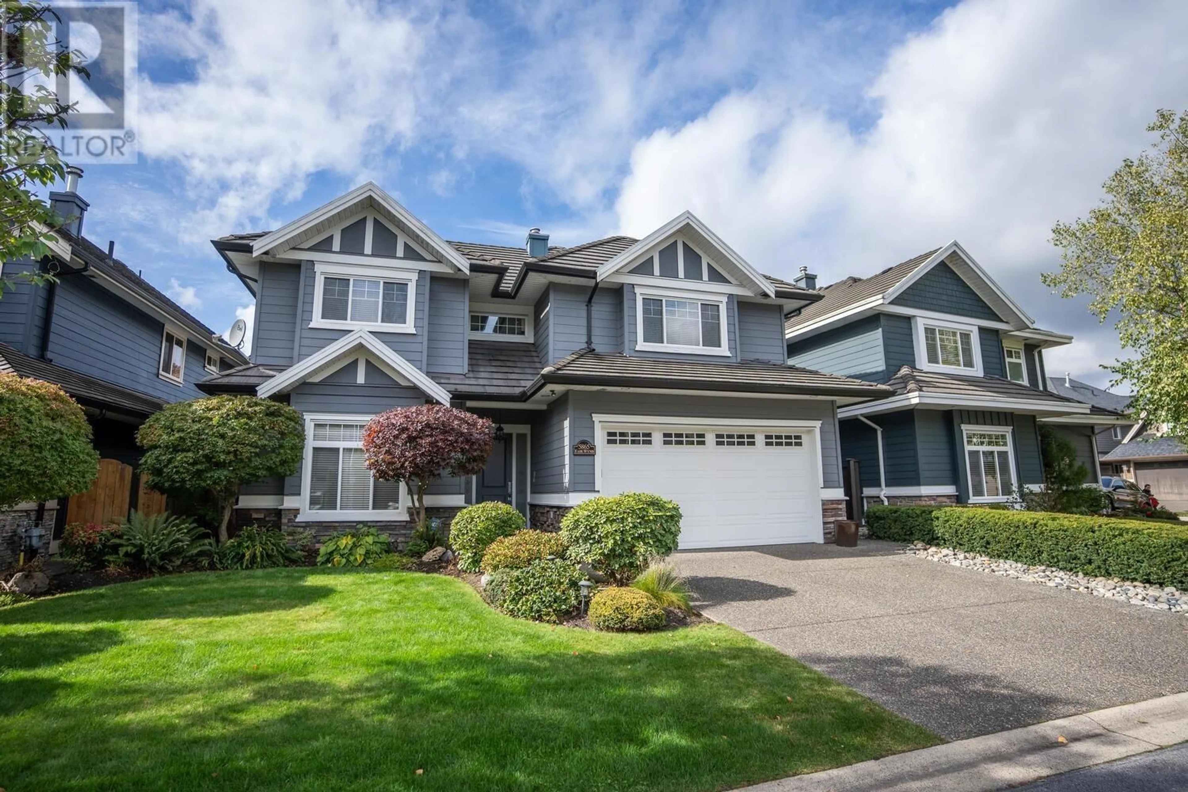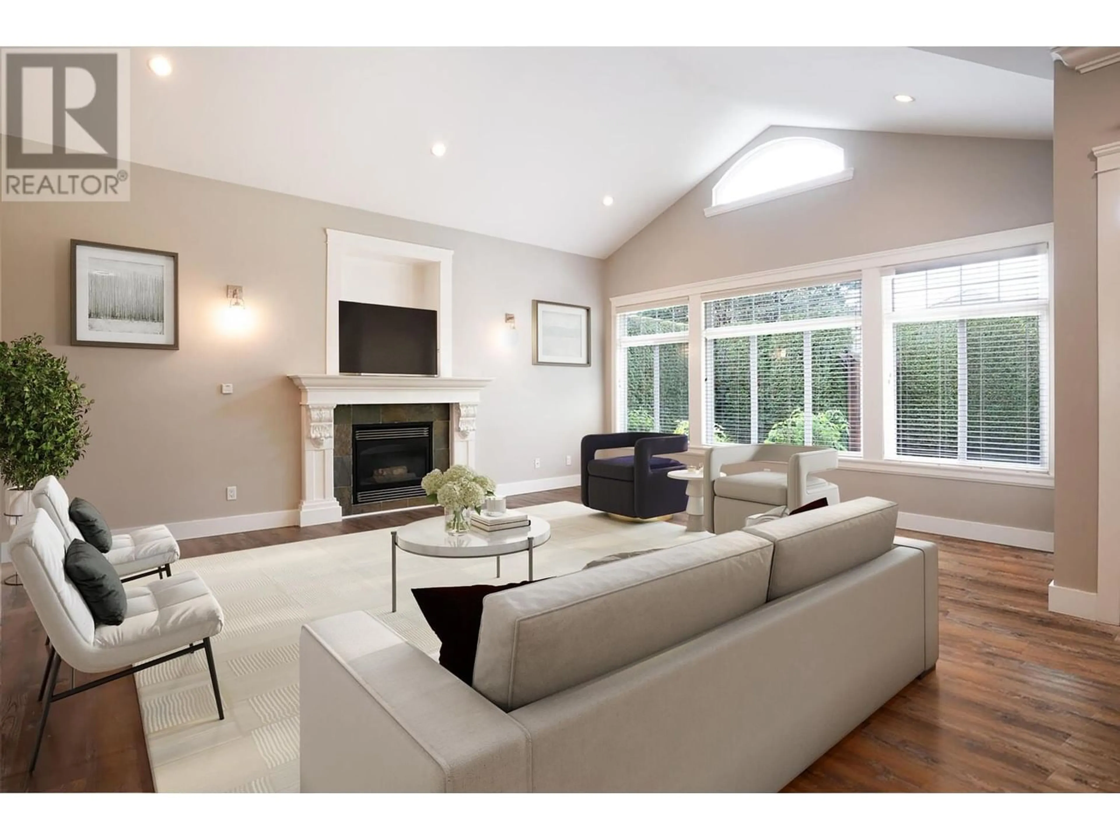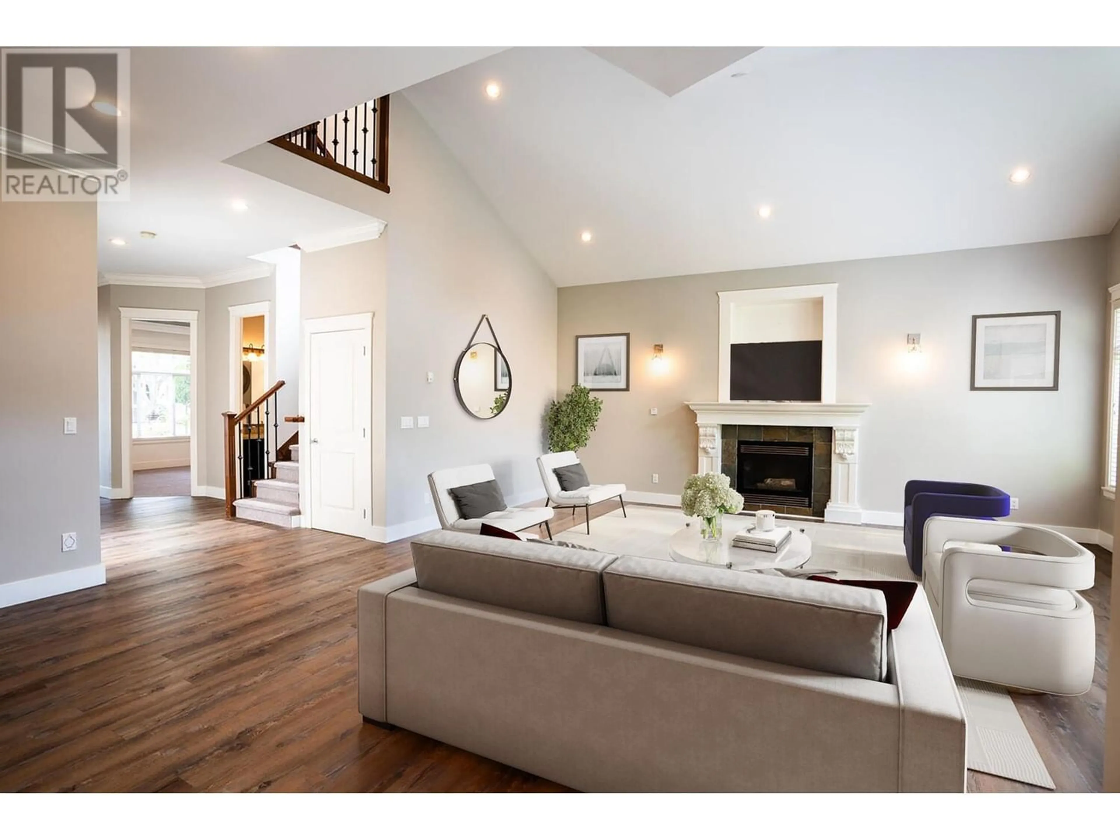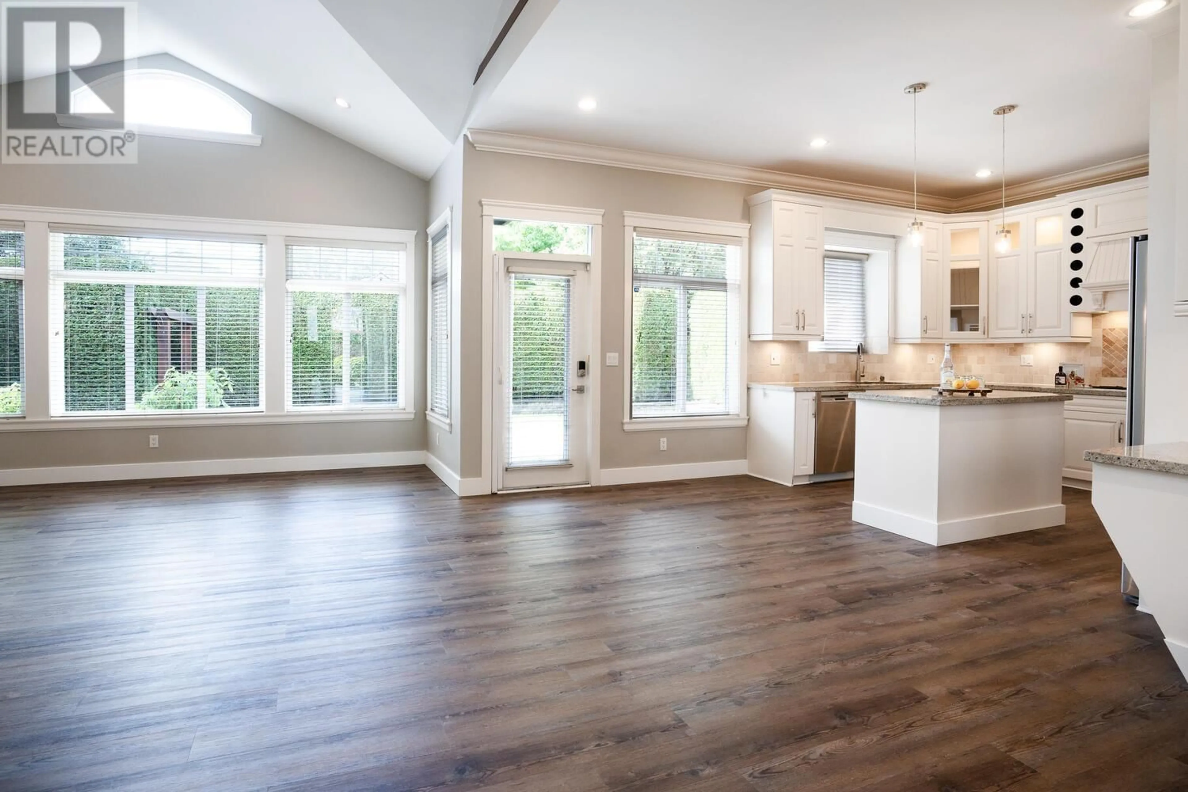5865 FAIR WYND, Delta, British Columbia V4K5H1
Contact us about this property
Highlights
Estimated ValueThis is the price Wahi expects this property to sell for.
The calculation is powered by our Instant Home Value Estimate, which uses current market and property price trends to estimate your home’s value with a 90% accuracy rate.Not available
Price/Sqft$709/sqft
Est. Mortgage$7,941/mo
Tax Amount ()-
Days On Market1 year
Description
Executive family home boasts a generous & spacious layout that will meet the needs of any growing family. Featuring 4 bedrooms, including 3 with their own ensuites. Main floor showcases an open-concept living area with a vaulted ceiling, gas fireplace, chef's kitchen complete with granite counters. A formal dining room adds an elegant touch to the space. Upstairs, the primary bedroom awaits with his & her walk-in closets, an ensuite that includes a deep jetted tub & separate walk-in shower. Outside, the private west-facing backyard is surrounded by a pristine hedge. Located on a quiet and family-friendly street, this home is conveniently close to a golf course, marina, and is within walking to an elementary school. Experience the luxury & comfort of this beauty. (id:39198)
Property Details
Interior
Features
Exterior
Parking
Garage spaces 4
Garage type Garage
Other parking spaces 0
Total parking spaces 4




