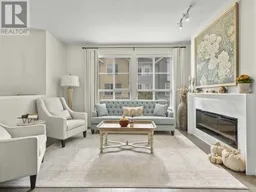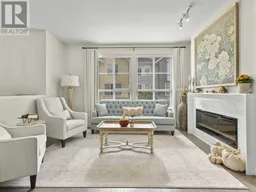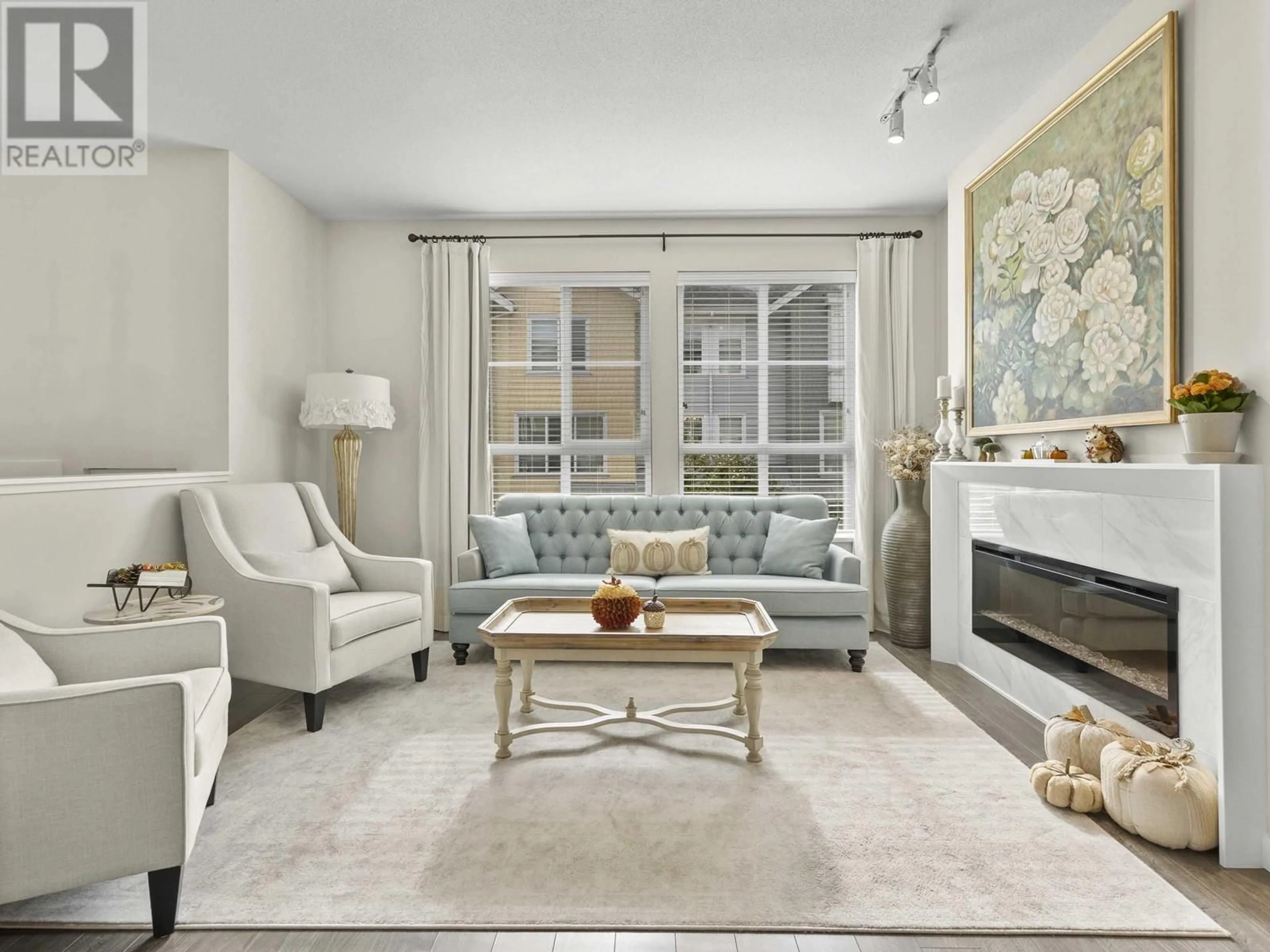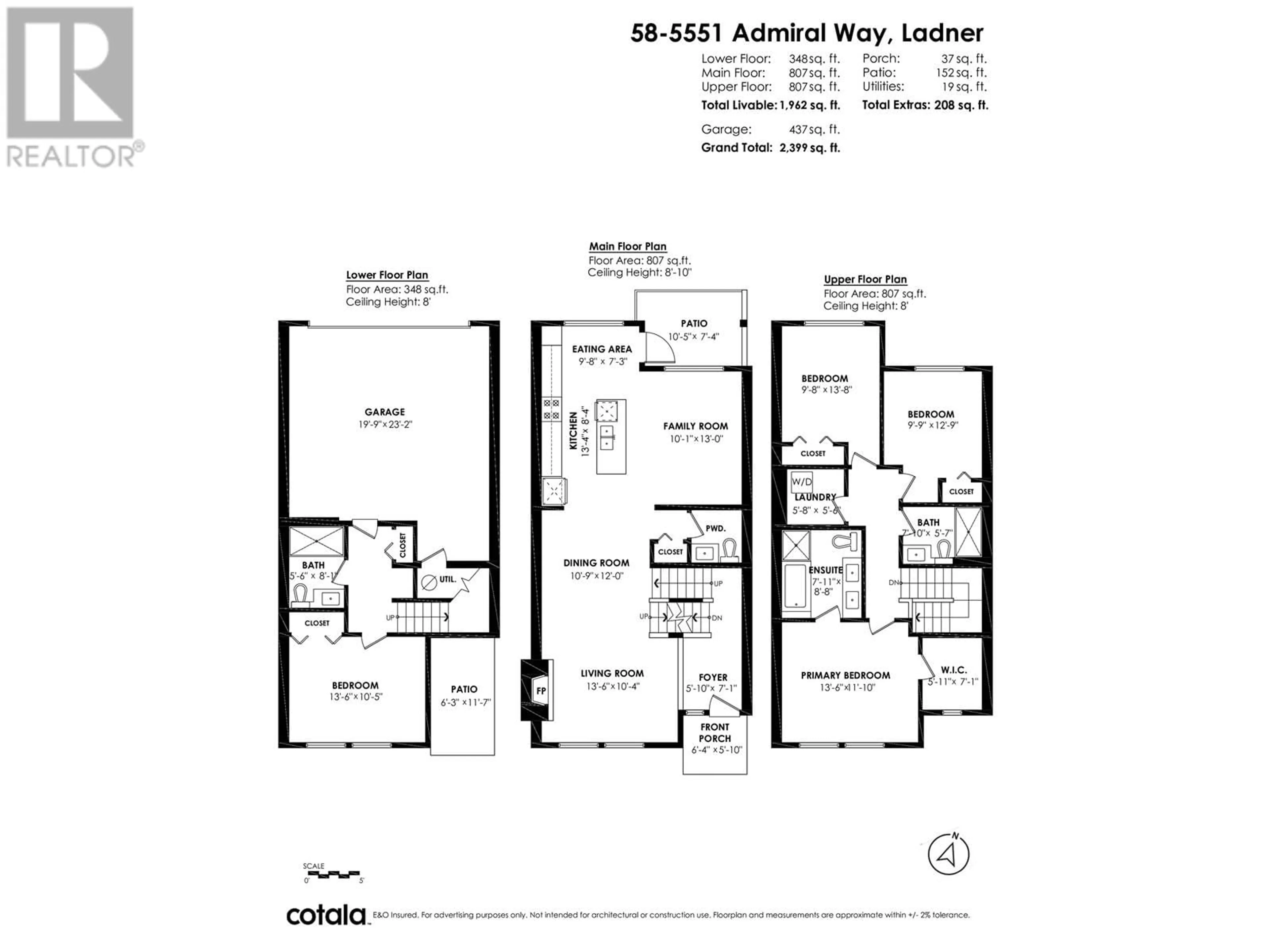58 5551 ADMIRAL WAY, Delta, British Columbia V4K0C9
Contact us about this property
Highlights
Estimated ValueThis is the price Wahi expects this property to sell for.
The calculation is powered by our Instant Home Value Estimate, which uses current market and property price trends to estimate your home’s value with a 90% accuracy rate.Not available
Price/Sqft$649/sqft
Est. Mortgage$5,476/mo
Maintenance fees$467/mo
Tax Amount ()-
Days On Market16 hours
Description
Beauty, Elegant, Comfort & Grace-This stunning executive home is one you´ve been waiting for! You´ll be impressed from the first moment with your private oasis, welcoming porch, gorgeous living room, cozy family room, spacious chef´s dream kitchen with an oversized island, integrated appliances & a plethora of cabinetry. Upstairs features a dramatic high ceiling in master bedroom, spa-like ensuite & 2 other bedrooms. The garden level offers a spacious bedroom that is perfect as home office/guest suite/TV room as well as the double garage with epoxy flooring. Tasteful upgrades include designer light fixtures, closet organizer, MESA thermostats, screens & an extended front private patio. Exceptional lifestyle, resort styled amenities, amazing home awaits you! OPEN HOUSE NOV 23/24, SAT & SUN 2-4pm! (id:39198)
Upcoming Open Houses
Property Details
Interior
Features
Exterior
Features
Parking
Garage spaces 2
Garage type Garage
Other parking spaces 0
Total parking spaces 2
Condo Details
Amenities
Exercise Centre, Recreation Centre
Inclusions
Property History
 40
40 40
40


