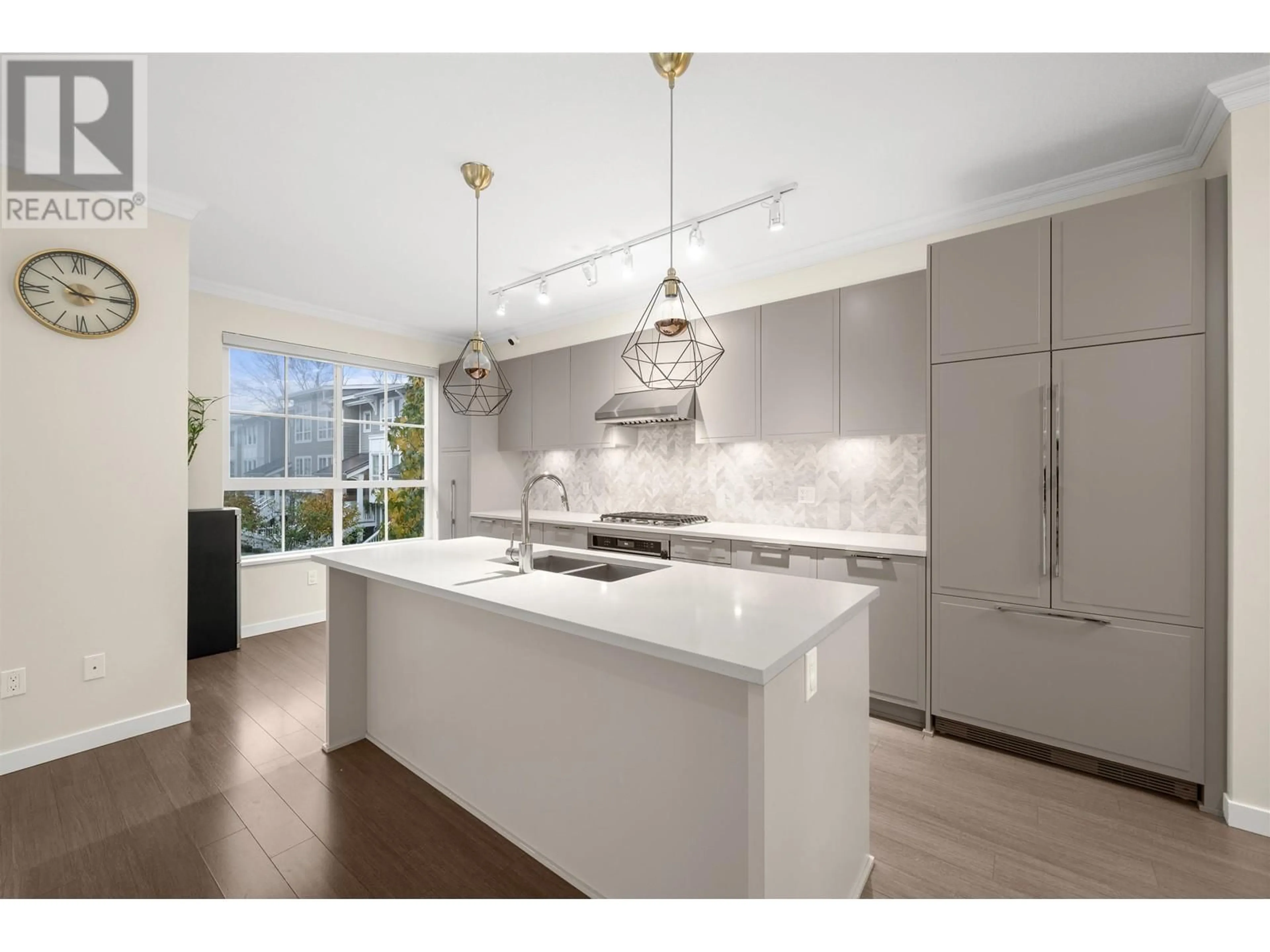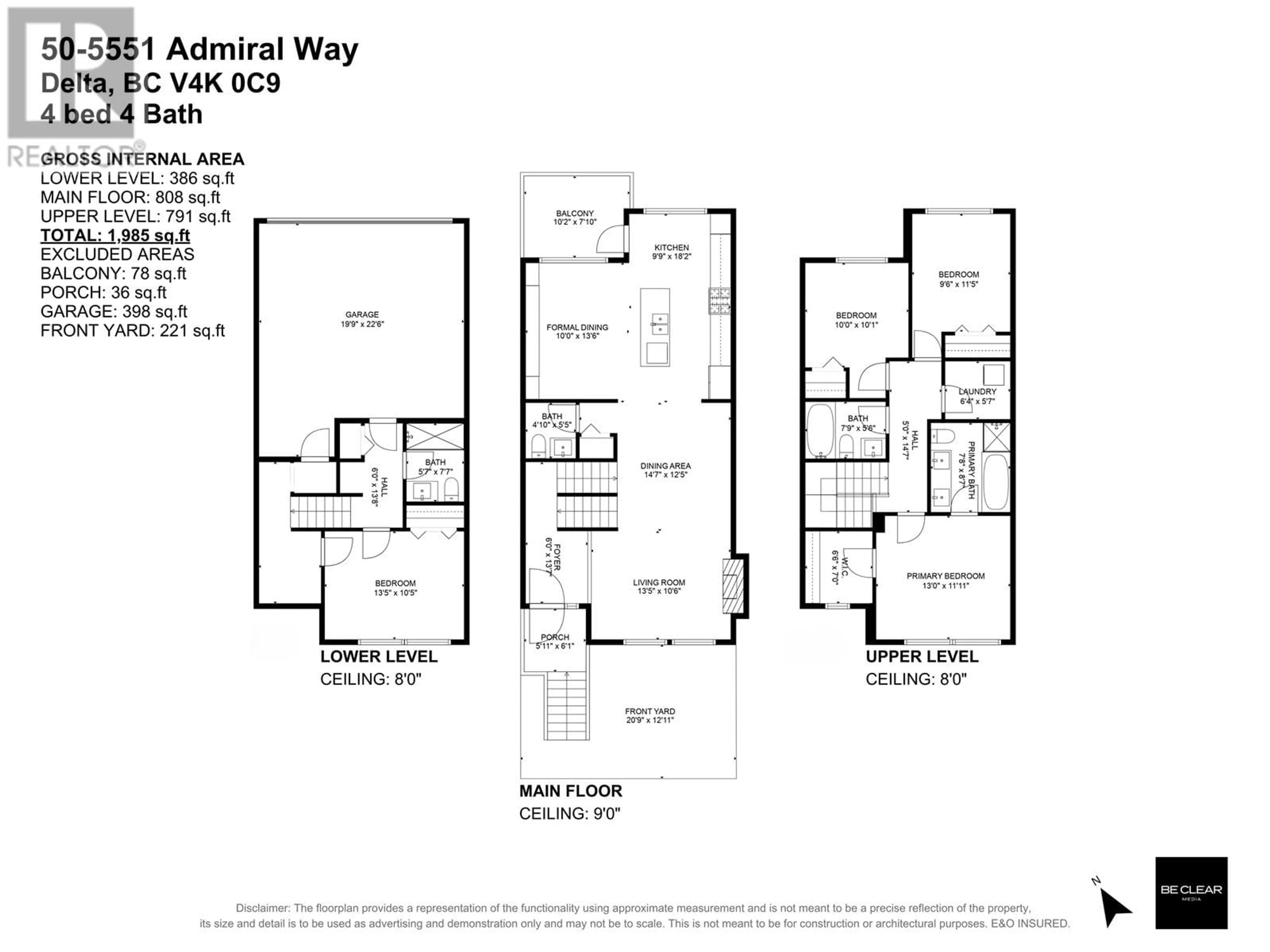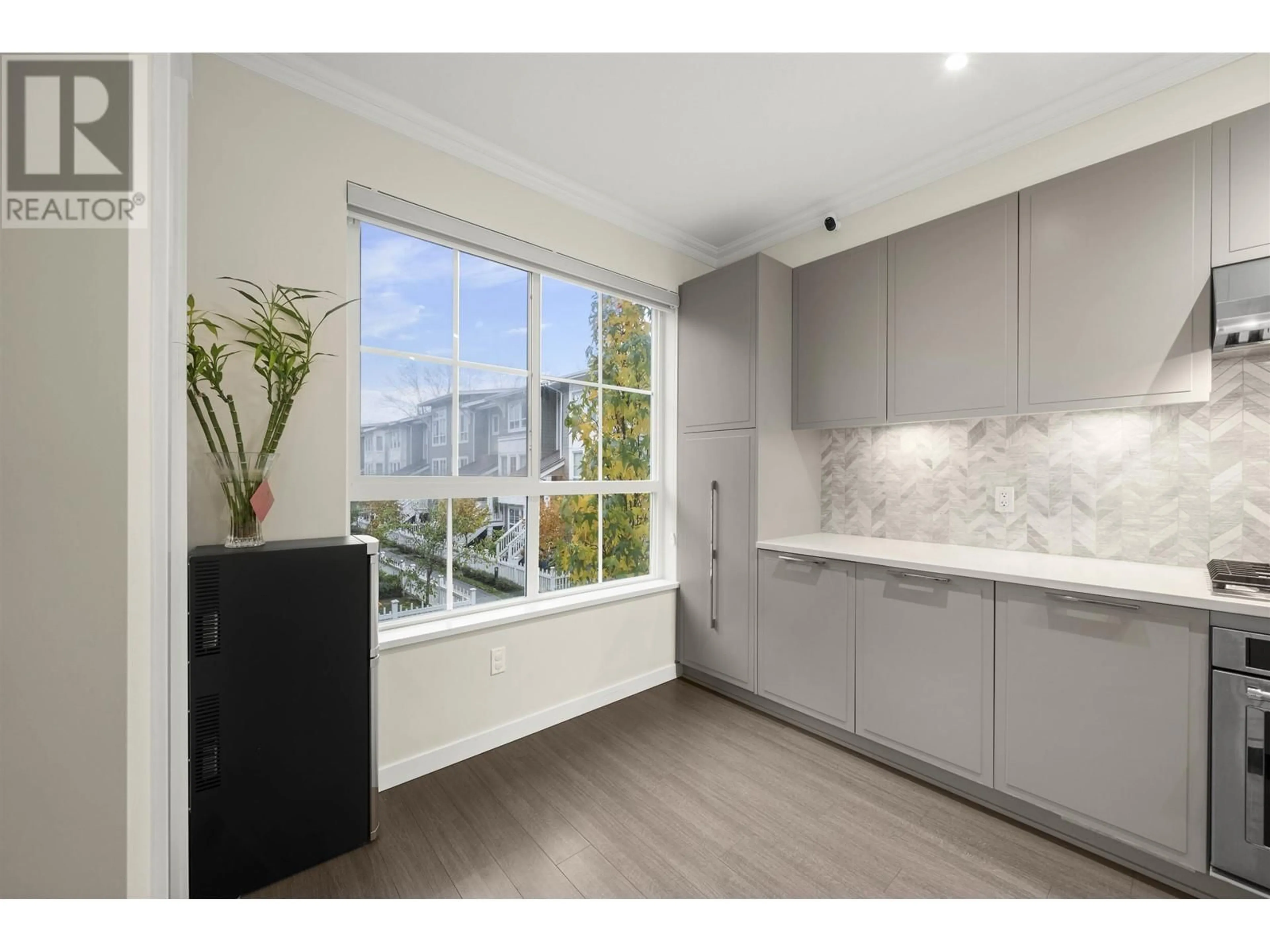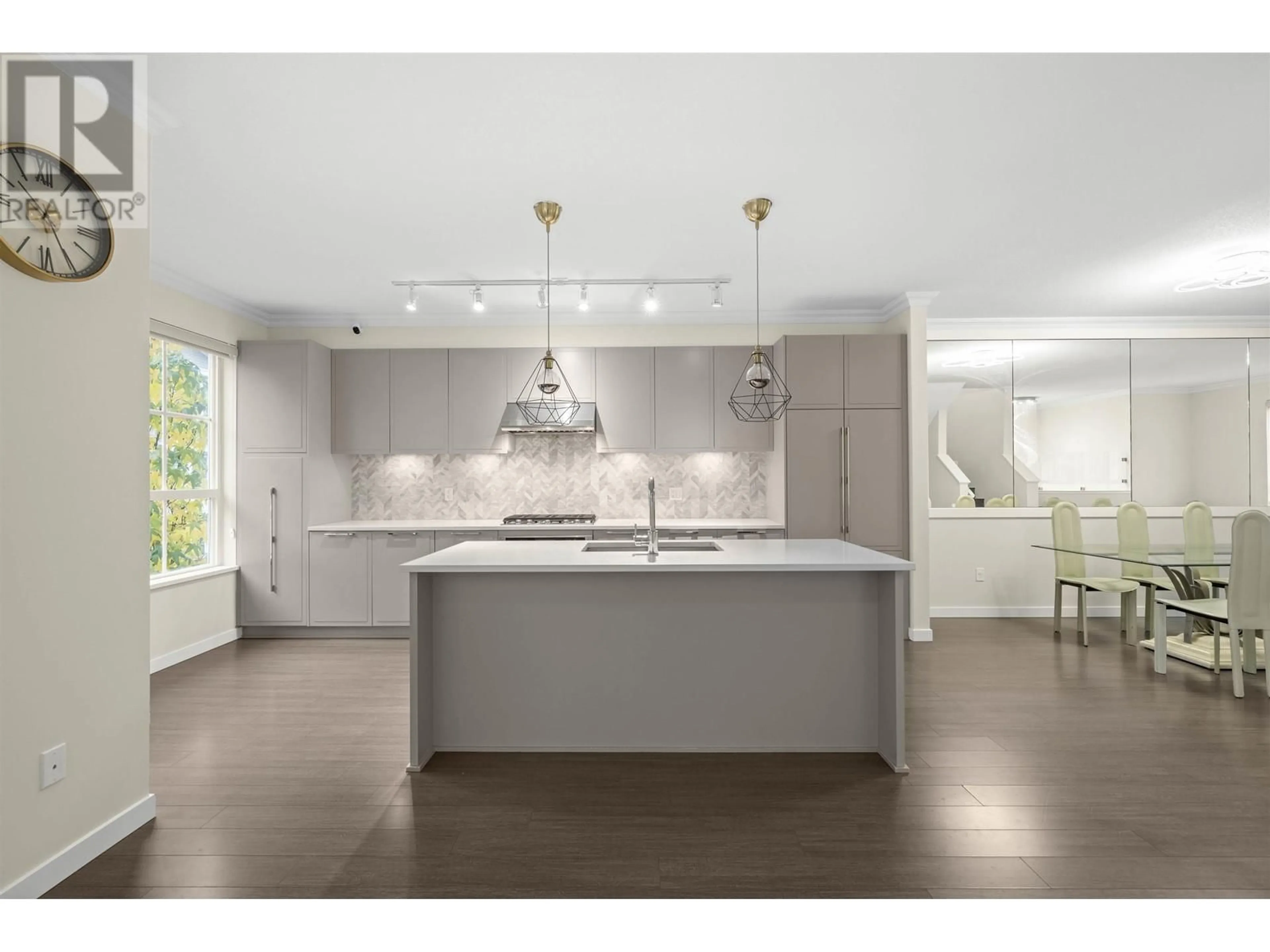50 5551 ADMIRAL WAY, Ladner, British Columbia V4K0C9
Contact us about this property
Highlights
Estimated ValueThis is the price Wahi expects this property to sell for.
The calculation is powered by our Instant Home Value Estimate, which uses current market and property price trends to estimate your home’s value with a 90% accuracy rate.Not available
Price/Sqft$629/sqft
Est. Mortgage$5,364/mo
Maintenance fees$467/mo
Tax Amount ()-
Days On Market2 days
Description
WELCOME HOME! The perfect townhome in the perfect masterplan community. Located in the heart of Ladner and built by Polygon, this is 50 5551 Admiral Way! Coming in just under 2000 square ft of interior living space, this expansive 4 bedroom, 3.5 bath home features superb open concept living that combines thoughtful design with family conveniences throughout. An exquisite chef's kitchen, laminate flooring and over-height ceilings showcase a unique blend of luxury and style. Double car garage EV ready, full sized laundry room, and multiple outdoor spaces!! Walk over to Hampton links for a round of golf, or lounge around the outdoor pool, full sized exercise gym, indoor multi court, or community clubhouse. CEFA and Neilson Grove Elementary 2 mins away. OPEN HOUSE: SUN, JAN. 19, 2-4PM (id:39198)
Property Details
Interior
Features
Exterior
Features
Parking
Garage spaces 2
Garage type Garage
Other parking spaces 0
Total parking spaces 2
Condo Details
Amenities
Exercise Centre, Guest Suite, Laundry - In Suite, Recreation Centre
Inclusions
Property History
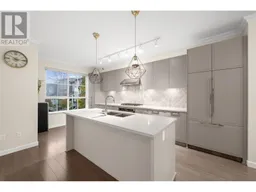 40
40
