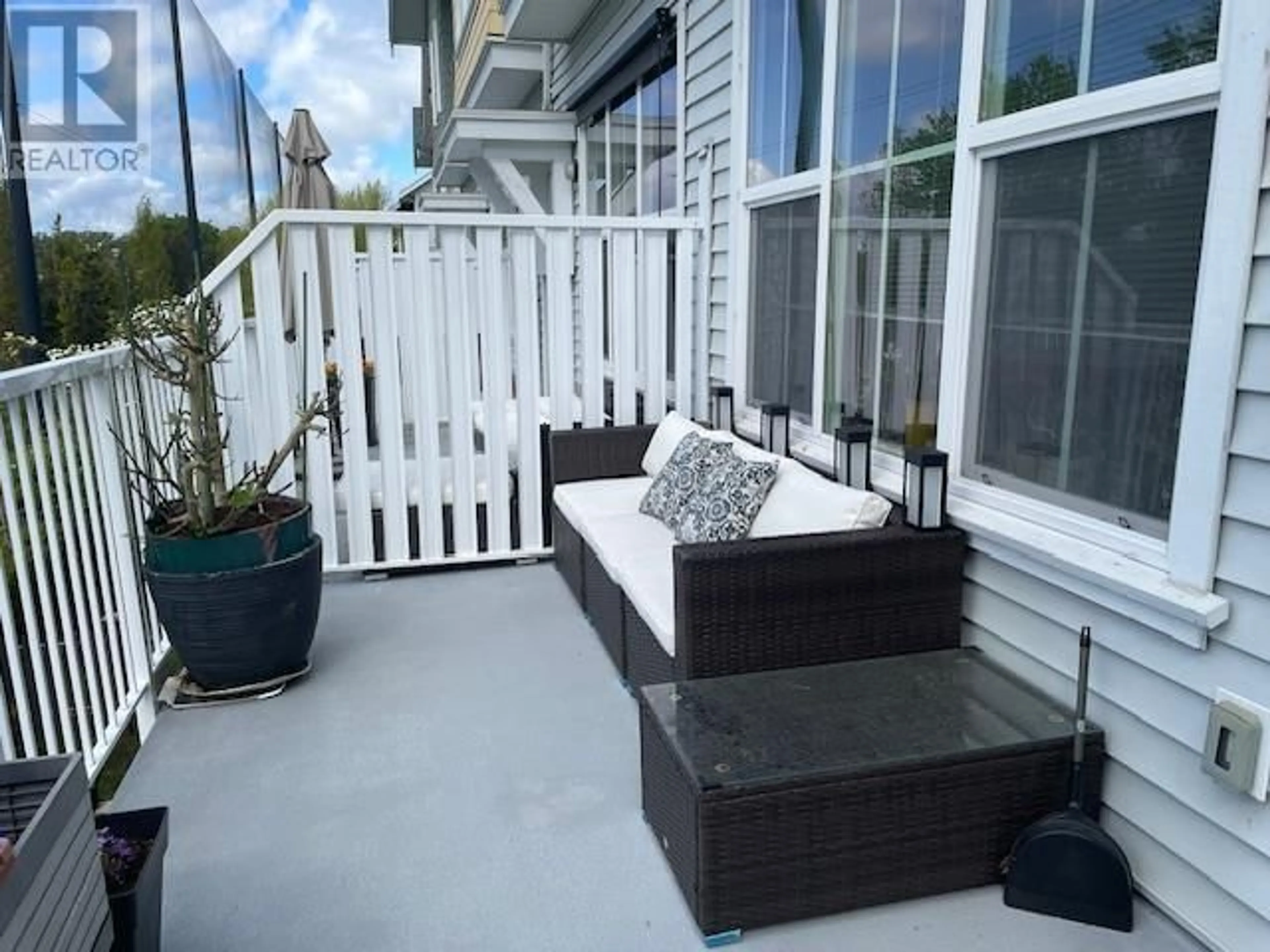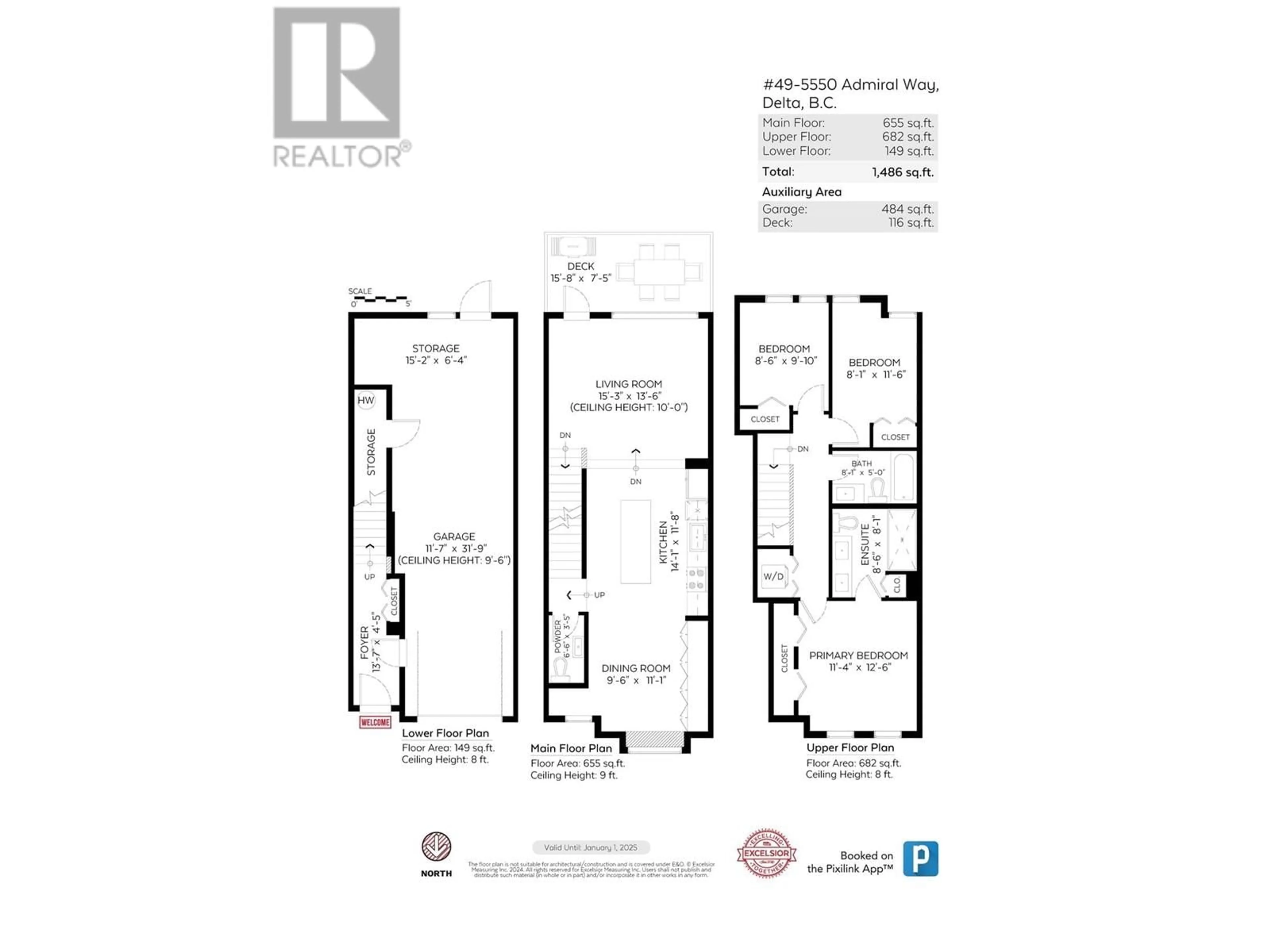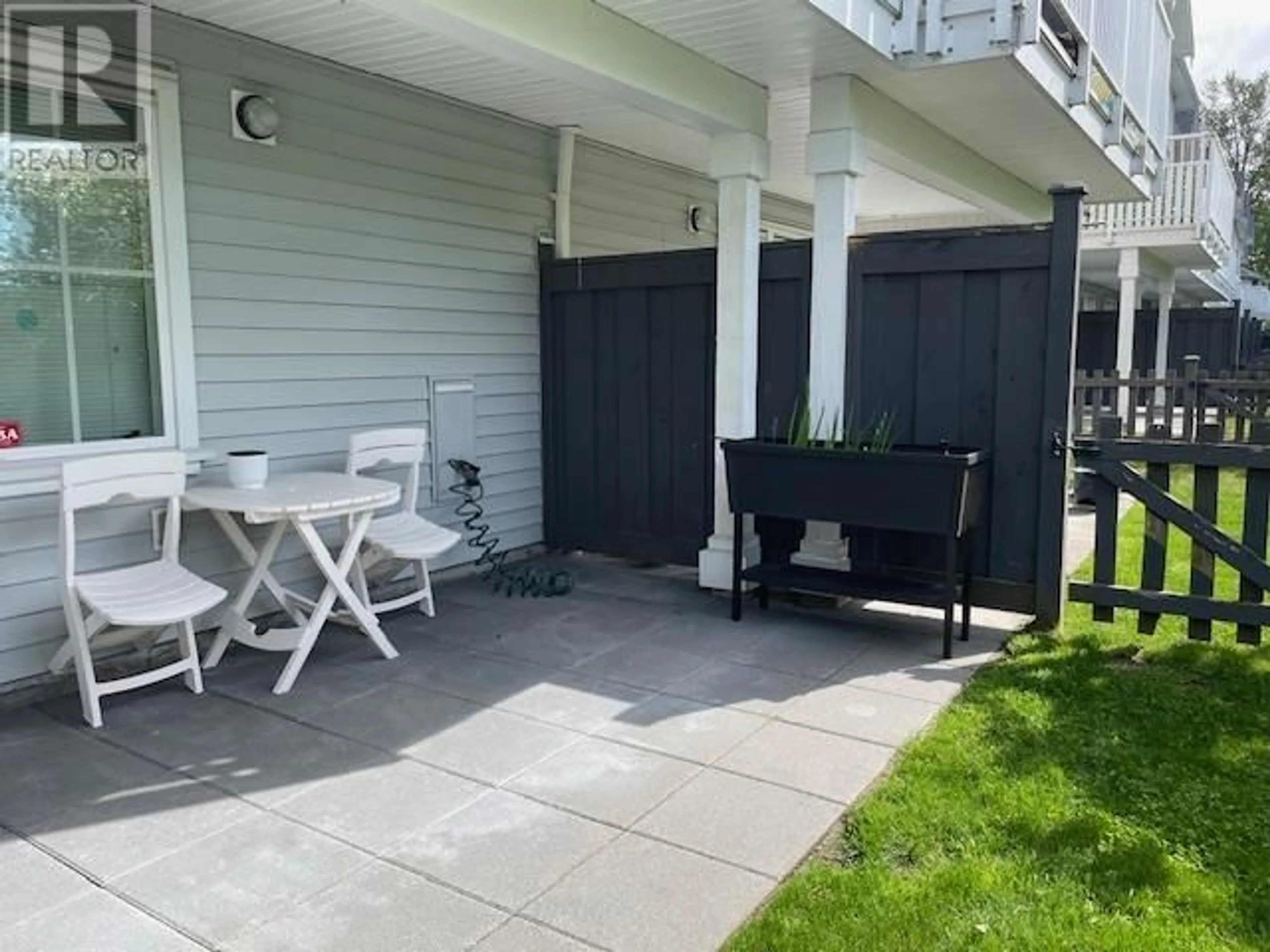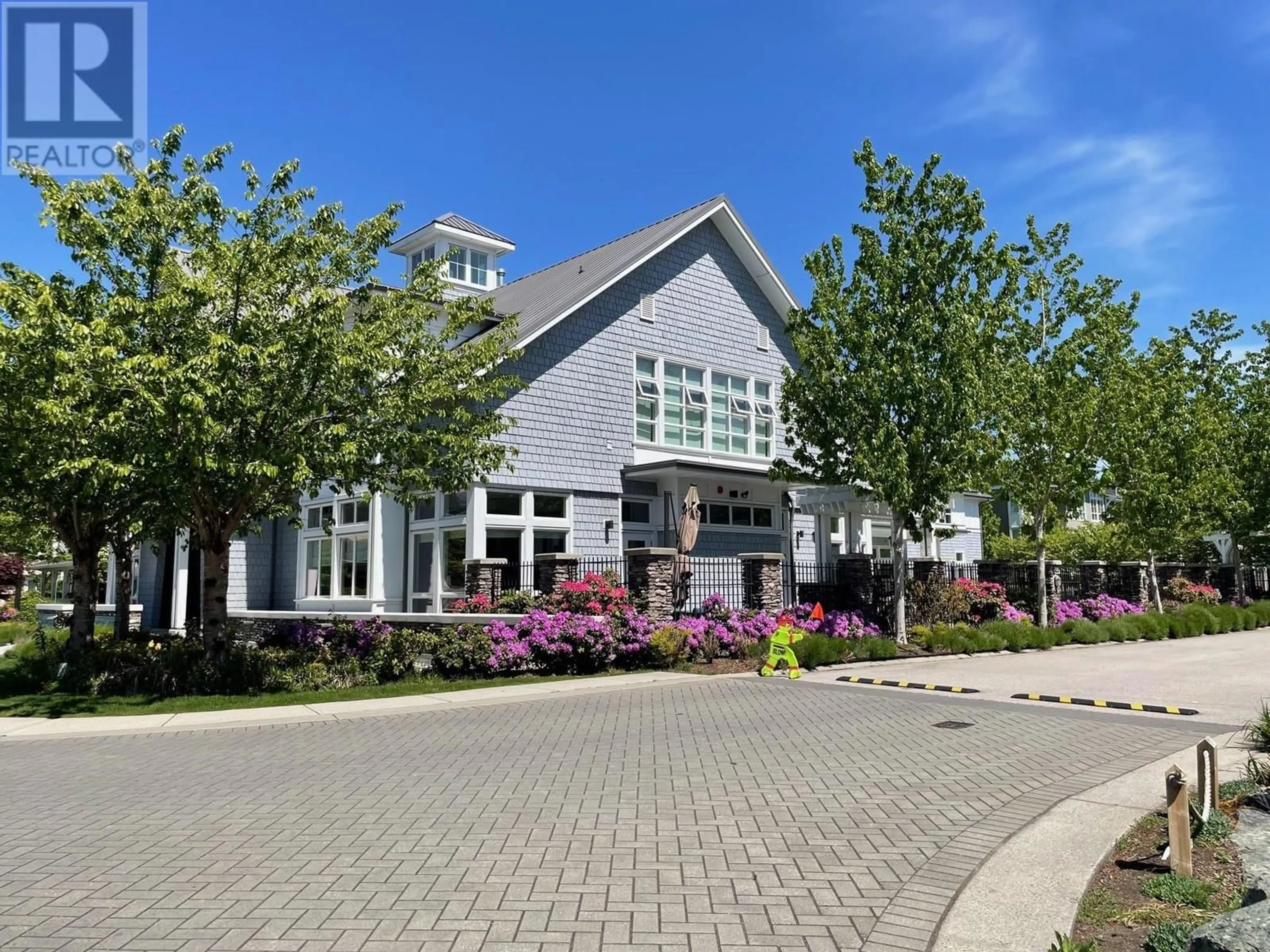49 5550 ADMIRAL WAY, Ladner, British Columbia V4K0C4
Contact us about this property
Highlights
Estimated ValueThis is the price Wahi expects this property to sell for.
The calculation is powered by our Instant Home Value Estimate, which uses current market and property price trends to estimate your home’s value with a 90% accuracy rate.Not available
Price/Sqft$698/sqft
Est. Mortgage$4,458/mo
Maintenance fees$324/mo
Tax Amount ()-
Days On Market3 days
Description
This unit is well taken care by the original owner. It features view of Golf course of green and water. Seller has replaced the staircases with matching laminated hardwood flooring, installed custom made cabinetry in the kitchen for more storage space, and change the kitchen sink and faucets after they moved in. Quiet and well managed complex with a deluxe club house with outdoor swimming pool, lounge, exercise room, music room, gym, games room, etc. for residents' entertainment. The club house also contains two guest suites. Double (tandem) garage with extra space for storage. Large deck and patio looking over the golf course for private enjoyment. By appointment only. (id:39198)
Property Details
Interior
Features
Exterior
Features
Parking
Garage spaces 2
Garage type Visitor Parking
Other parking spaces 0
Total parking spaces 2
Condo Details
Amenities
Exercise Centre, Guest Suite, Laundry - In Suite, Recreation Centre
Inclusions
Property History
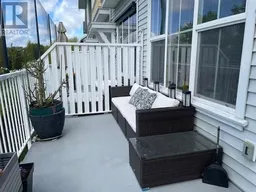 17
17
