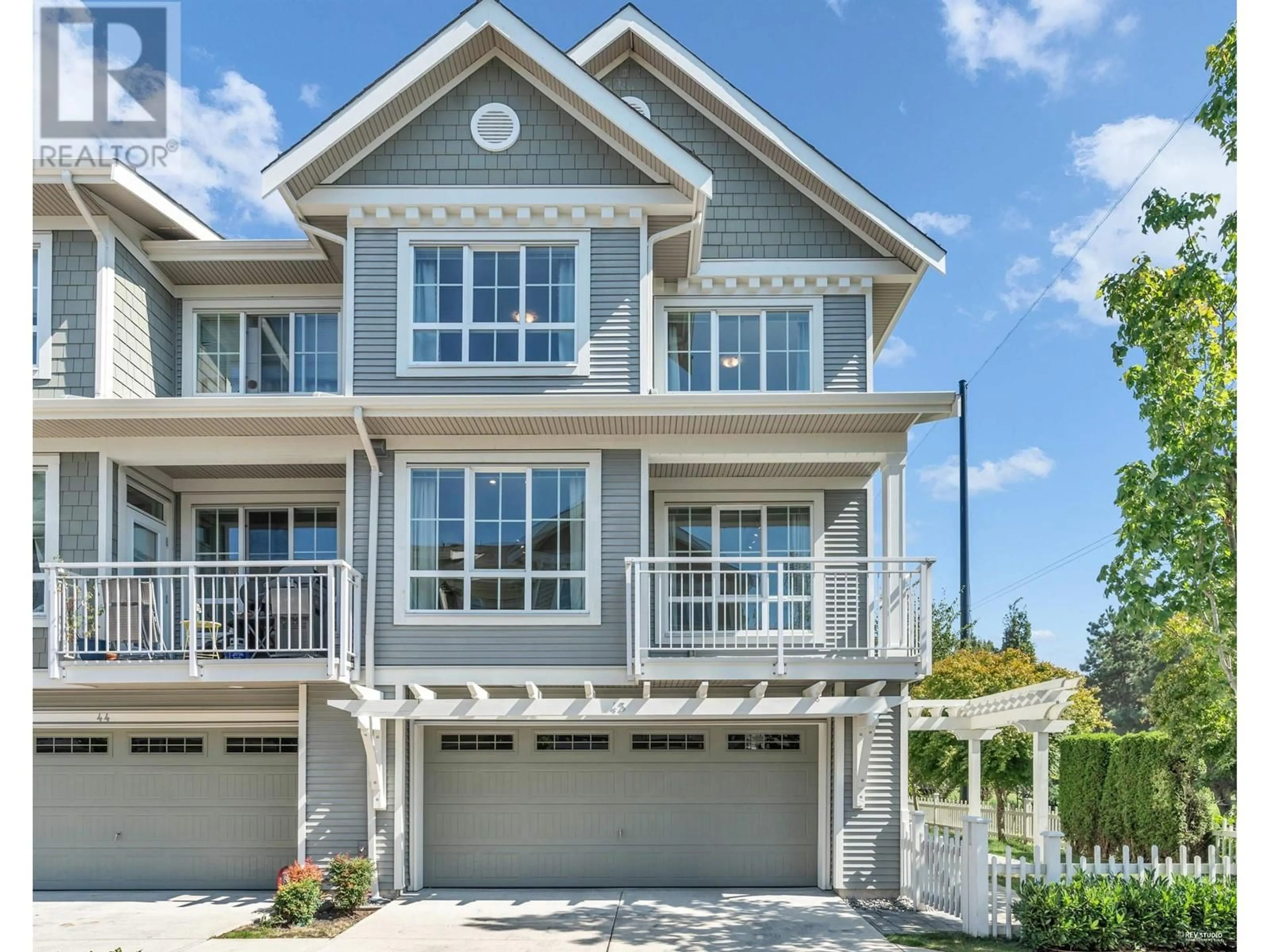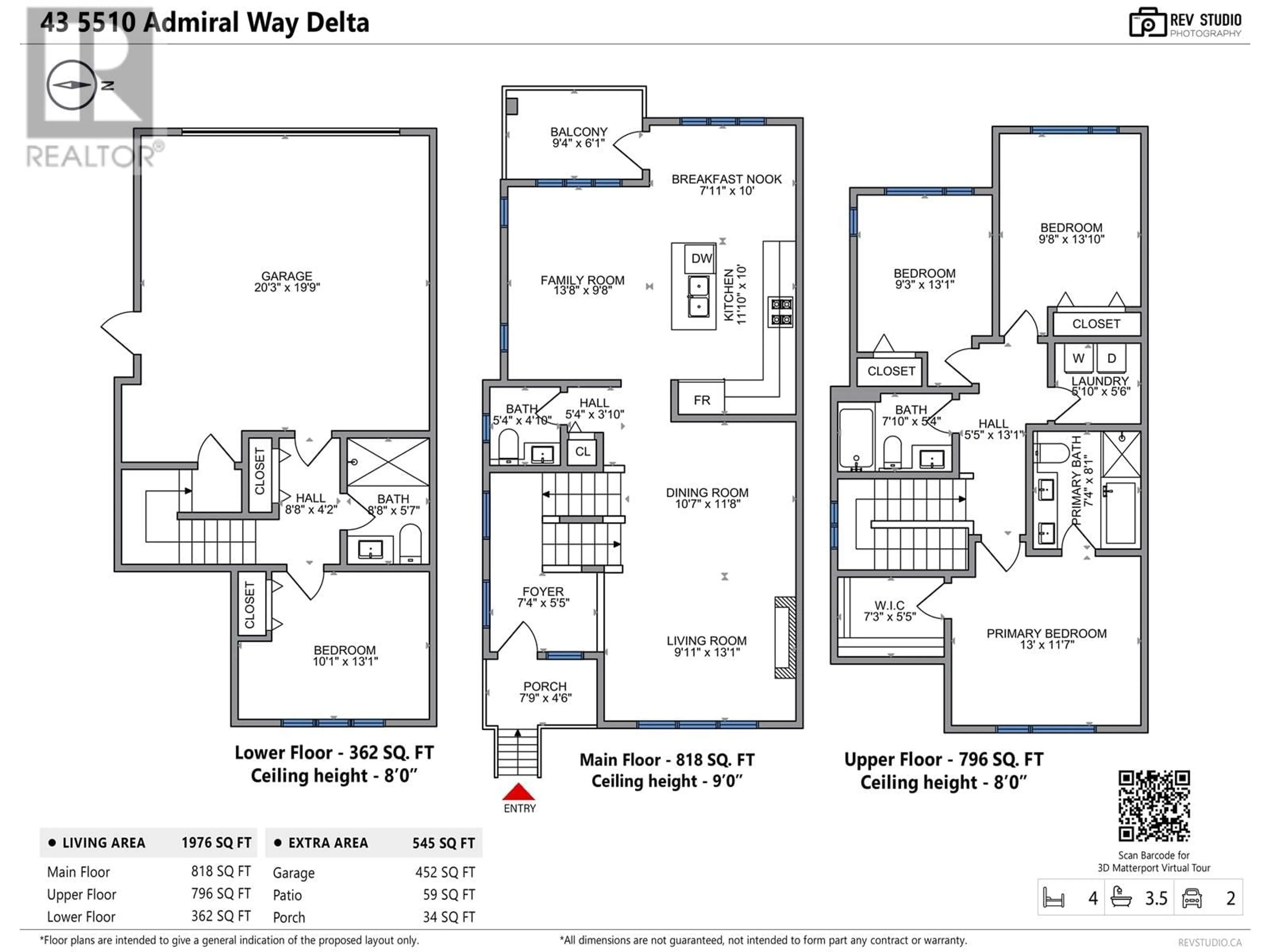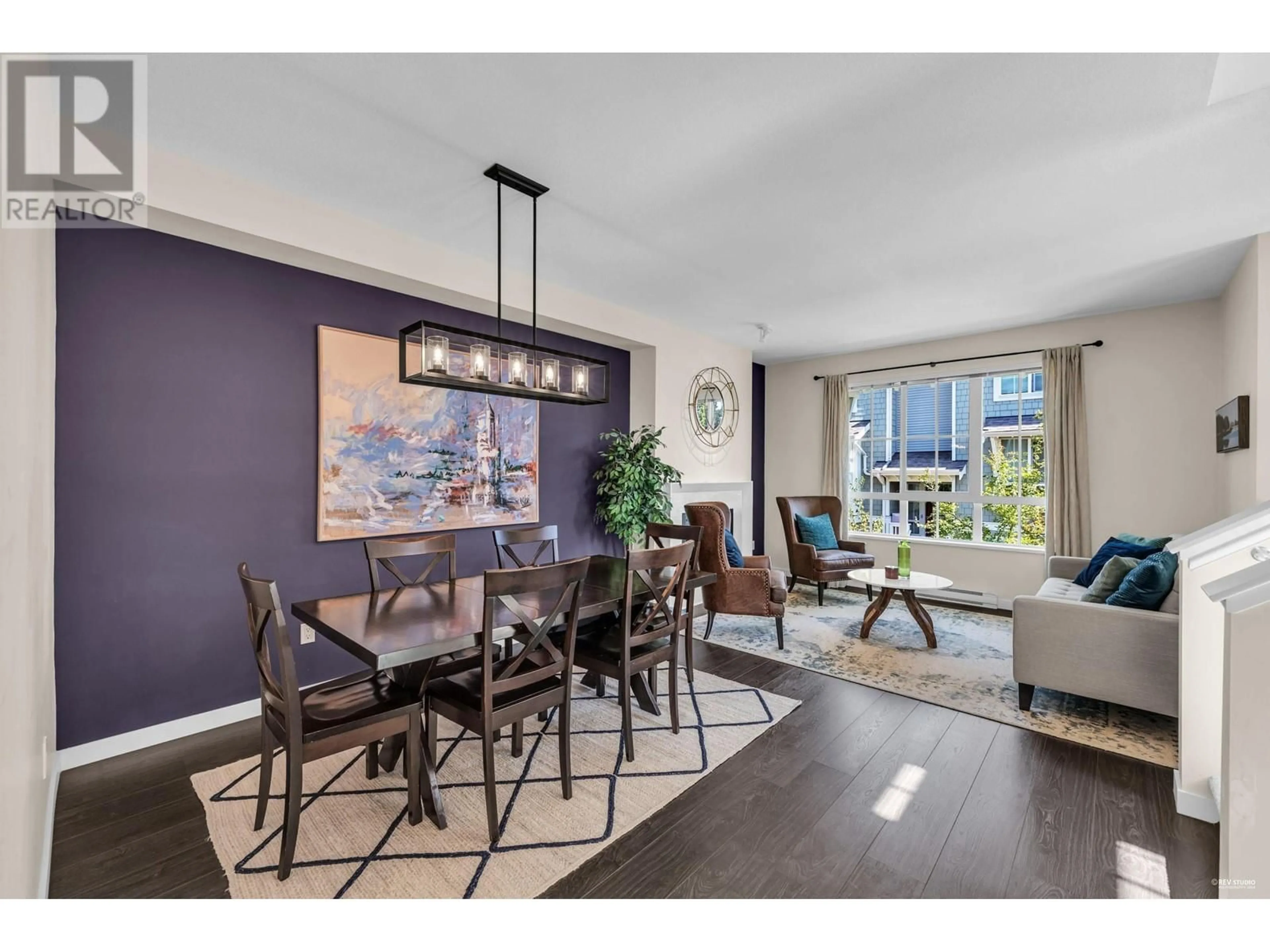43 5510 ADMIRAL WAY, Ladner, British Columbia V4K0C3
Contact us about this property
Highlights
Estimated ValueThis is the price Wahi expects this property to sell for.
The calculation is powered by our Instant Home Value Estimate, which uses current market and property price trends to estimate your home’s value with a 90% accuracy rate.Not available
Price/Sqft$677/sqft
Est. Mortgage$5,746/mo
Maintenance fees$492/mo
Tax Amount ()-
Days On Market26 days
Description
Townhouse with a Golf Course view - Charterhouse of Hampton Cove by Polygon. This rare end unit comes with the largest private fenced yard in the complex, right next to the golf course. Revel in the meticulous craftsmanship showcased through charming entry porches, gourmet kitchen with quartz countertops and gas stove, spa-inspired bathrooms, and abundant natural light. This riverside community is nestled between a golf course and a yacht club, close to schools, amenities, shops and restaurants. Residents of Hampton Cove enjoy exclusive access to The Hampton Club, a private clubhouse featuring over 12,000 square feet of resort-style amenities including an outdoor pool, fully-equipped fitness studio, gymnasium and guest suites. (id:39198)
Property Details
Interior
Features
Exterior
Features
Parking
Garage spaces 2
Garage type Garage
Other parking spaces 0
Total parking spaces 2
Condo Details
Amenities
Exercise Centre, Guest Suite, Laundry - In Suite, Recreation Centre
Inclusions
Property History
 35
35



