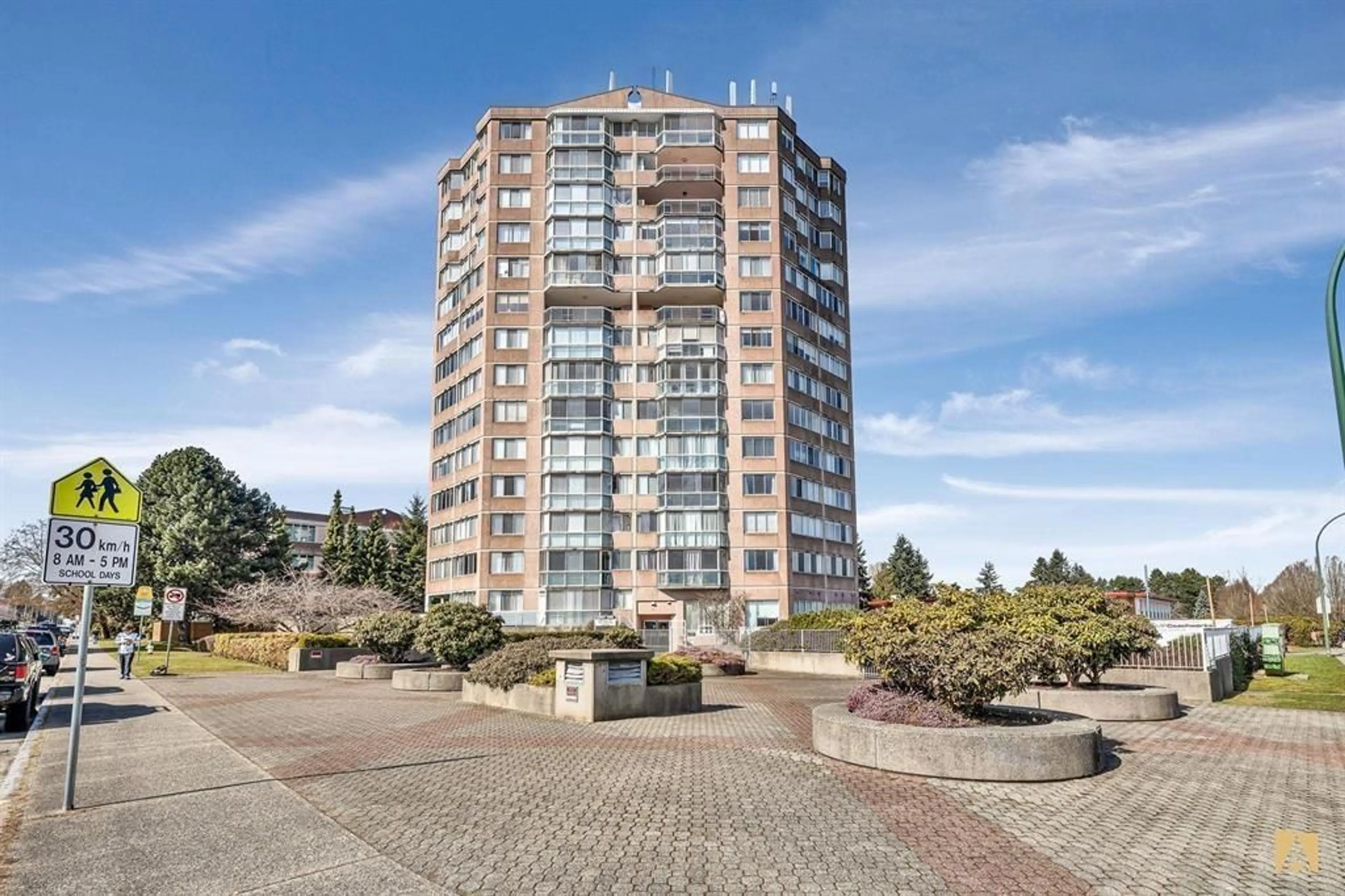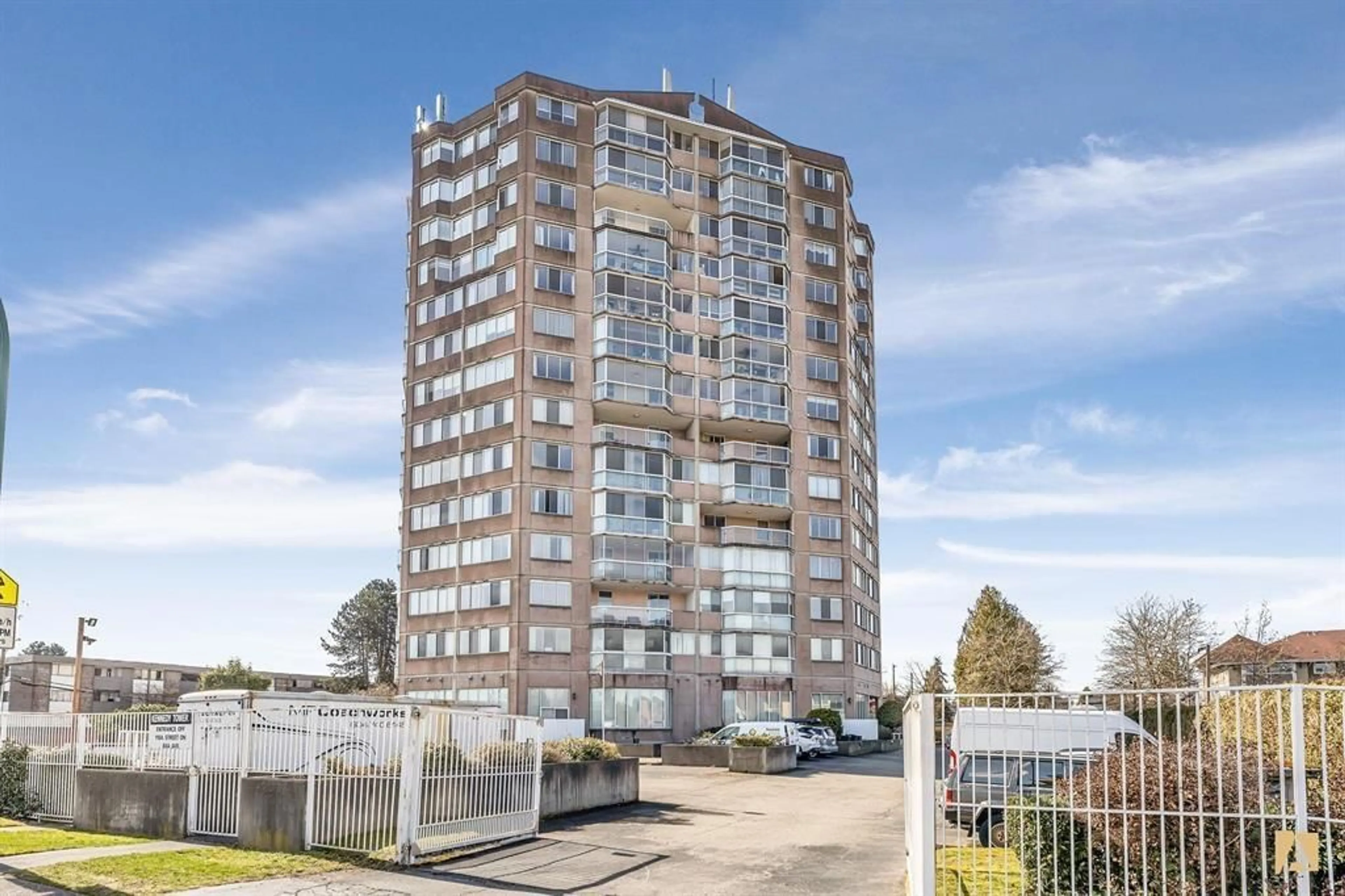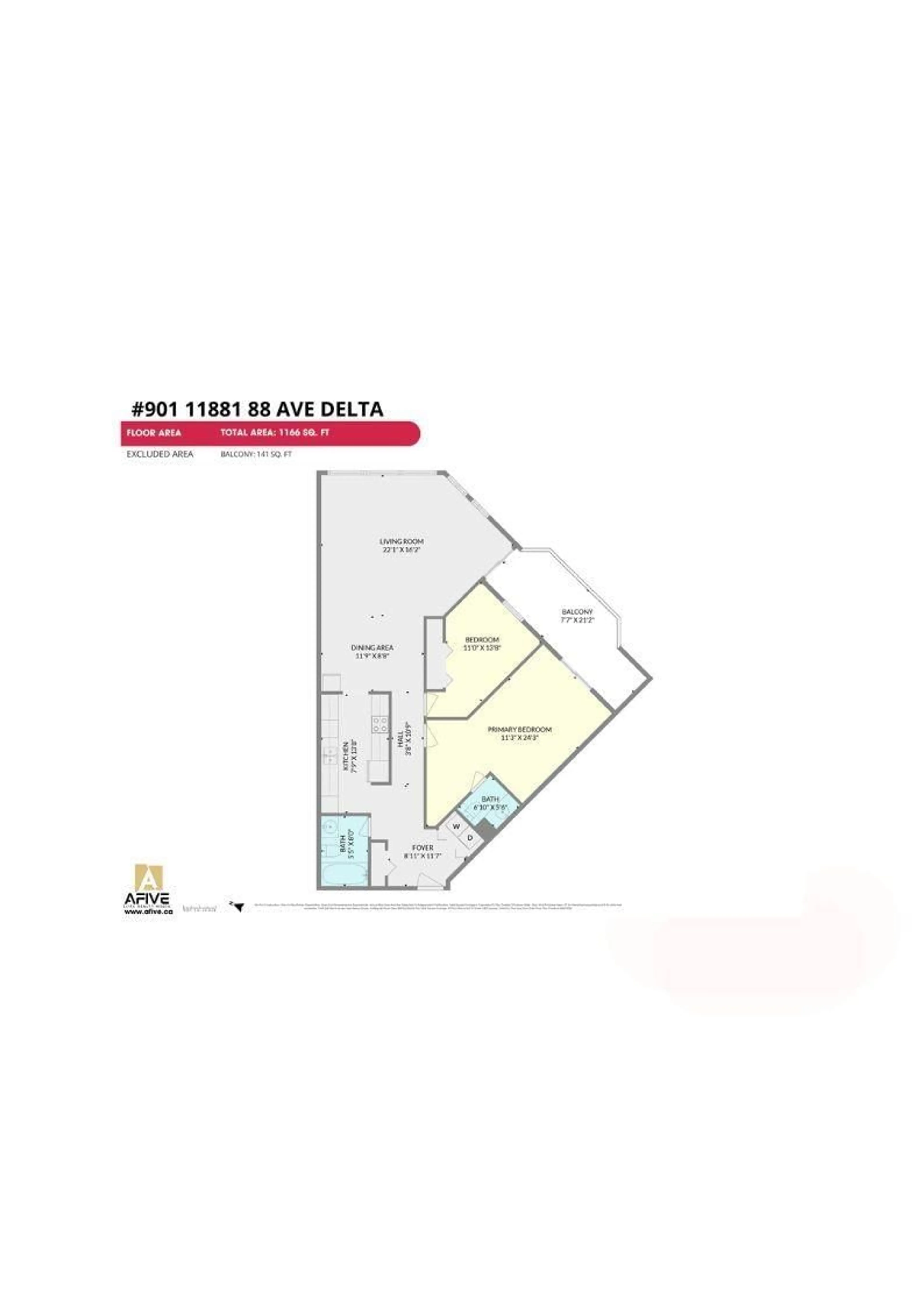901 11881 88 AVENUE, Delta, British Columbia V4C8A2
Contact us about this property
Highlights
Estimated ValueThis is the price Wahi expects this property to sell for.
The calculation is powered by our Instant Home Value Estimate, which uses current market and property price trends to estimate your home’s value with a 90% accuracy rate.Not available
Price/Sqft$520/sqft
Est. Mortgage$2,576/mo
Maintenance fees$405/mo
Tax Amount ()-
Days On Market24 days
Description
Bright and spacious, this 2-bedroom, 2-bathroom condo in Kennedy Tower offers stunning mountain views and an enclosed south-facing balcony for year-round enjoyment. The open layout, filled with natural light, features a functional floor plan perfect for comfortable living. Enjoy great amenities including a bike room, exercise room, workshop, and a rooftop deck with a pickleball court. Conveniently located near schools, parks, shops, and restaurants, everything you need is just steps away. Don't miss out on this gem in the heart of North Delta! Open House Sat/Sun Nov 9 & 10 Nov 2pm - 4pm (id:39198)
Property Details
Interior
Features
Exterior
Features
Parking
Garage spaces 1
Garage type Underground
Other parking spaces 0
Total parking spaces 1
Condo Details
Amenities
Laundry - In Suite, Recreation Centre
Inclusions
Property History
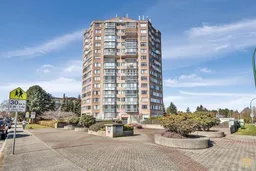 25
25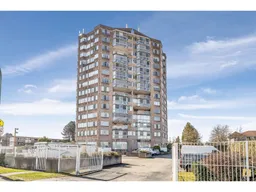 37
37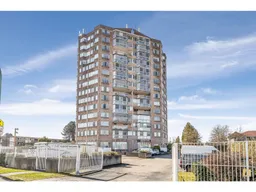 34
34
