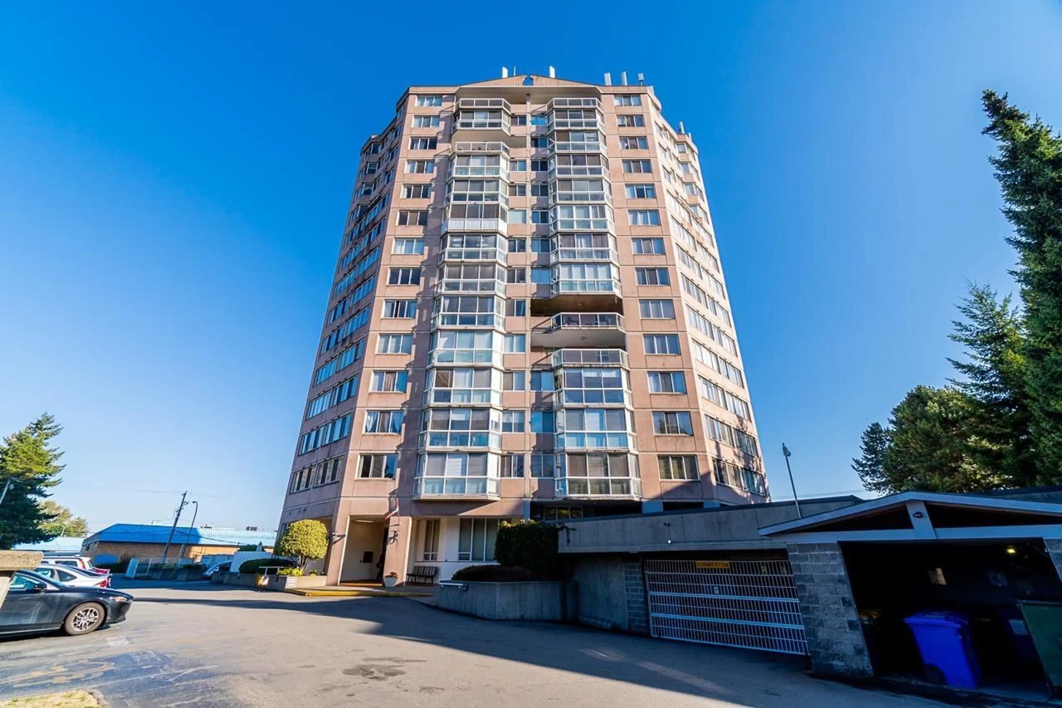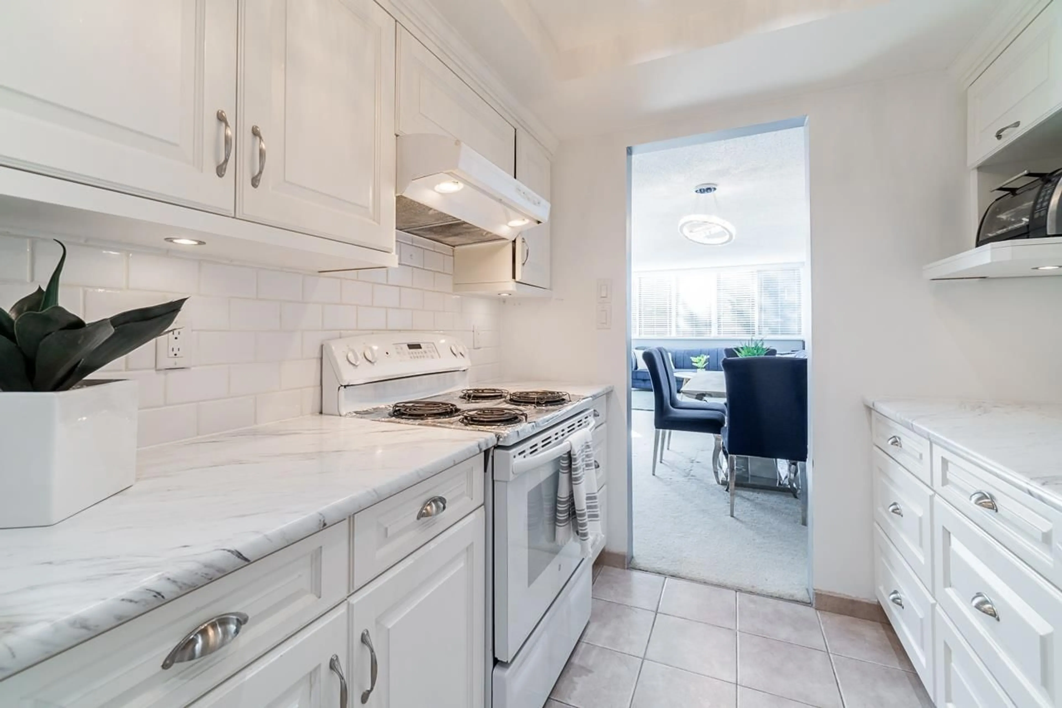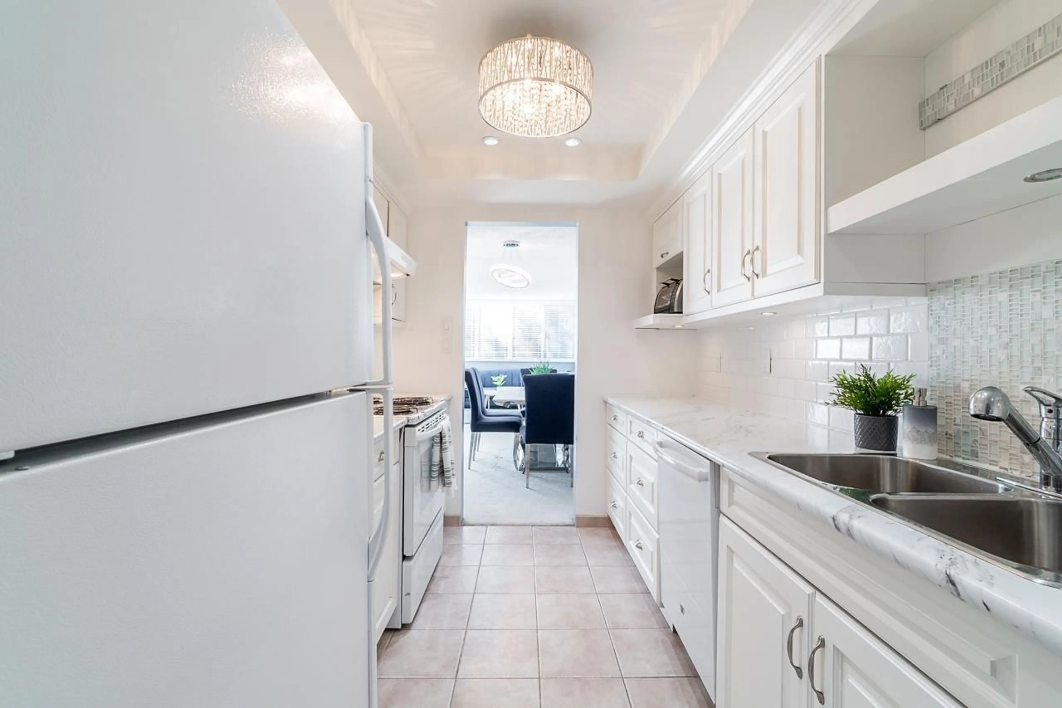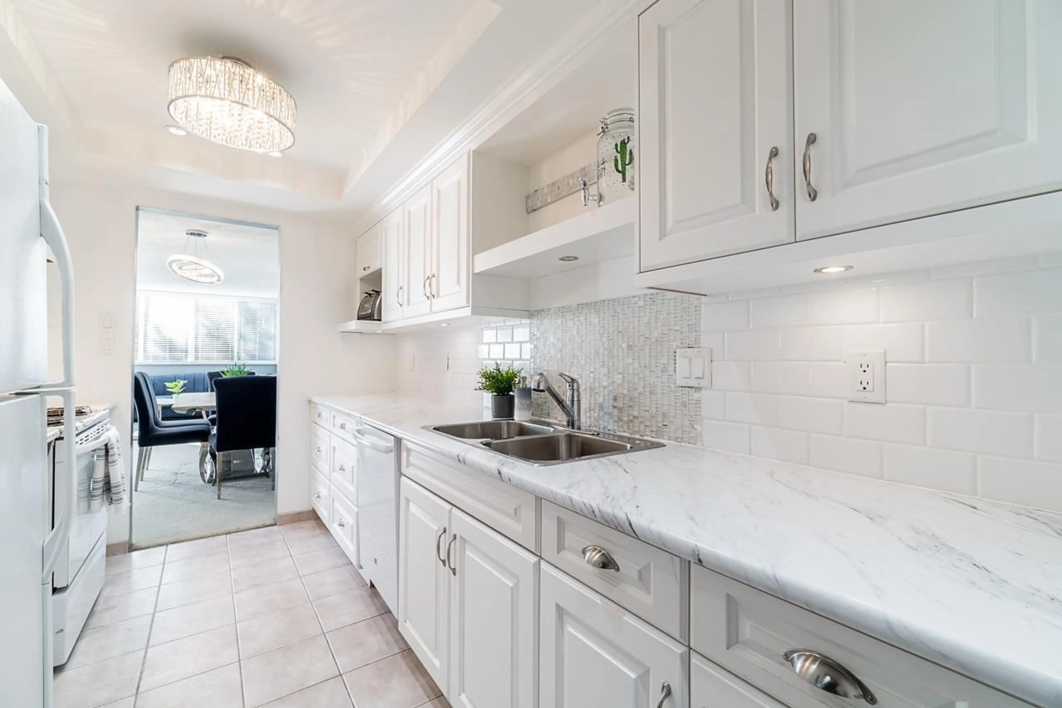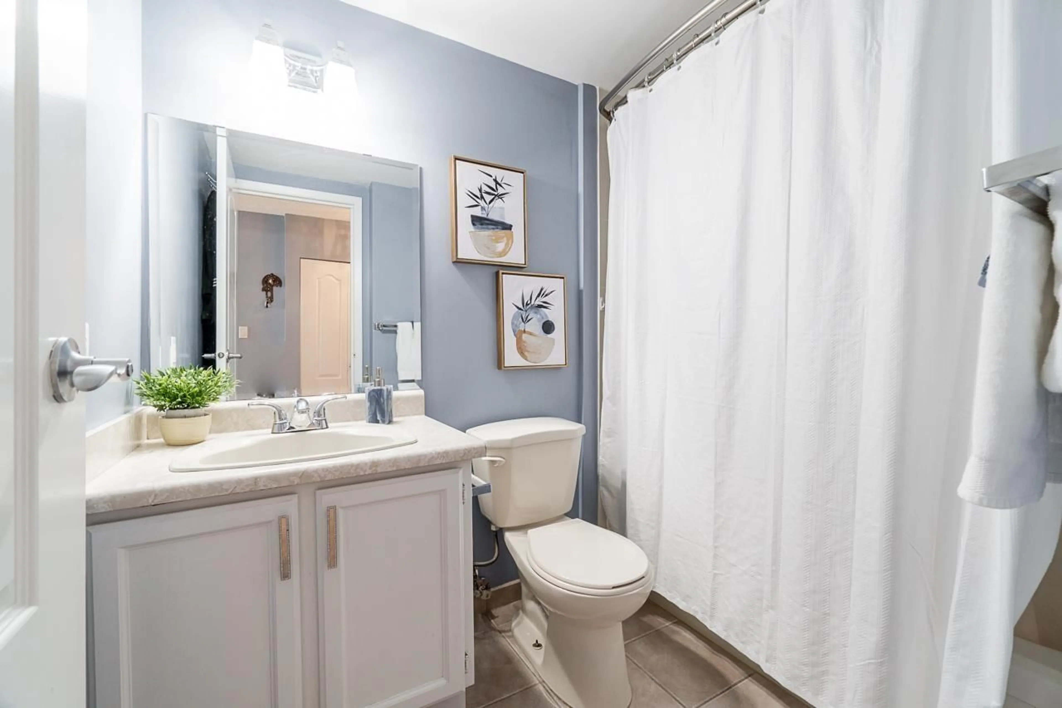304 11881 88 AVENUE, Delta, British Columbia V4C8A2
Contact us about this property
Highlights
Estimated ValueThis is the price Wahi expects this property to sell for.
The calculation is powered by our Instant Home Value Estimate, which uses current market and property price trends to estimate your home’s value with a 90% accuracy rate.Not available
Price/Sqft$509/sqft
Est. Mortgage$2,572/mo
Tax Amount ()-
Days On Market315 days
Description
Welcome to Kennedy Towers, where you'll discover this expansive 2-bedroom, 2-bathroom residence boasting an abundance of natural light and an open, spacious layout. This beautifully maintained home features a functional floor plan and an array of windows that bathe the interior with sunlight. Step outside onto your generously sized, professionally enclosed south-facing balcony with vinyl flooring, a space you'll adore year-round. An array of amenities, including a bike room, recreation room, exercise room, workshop, and a rooftop deck complete with a pickleball court adjacent to a wheelchair-friendly meeting room space. Conveniently located, you'll find schools, shops, playgrounds, parks, restaurants, and all your daily needs right at your doorstep. Open House Sat Feb 17 from 2-4pm (id:39198)
Property Details
Interior
Features
Exterior
Parking
Garage spaces 1
Garage type Underground
Other parking spaces 0
Total parking spaces 1
Condo Details
Inclusions

