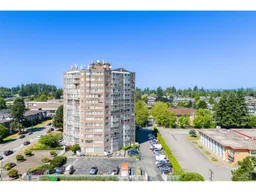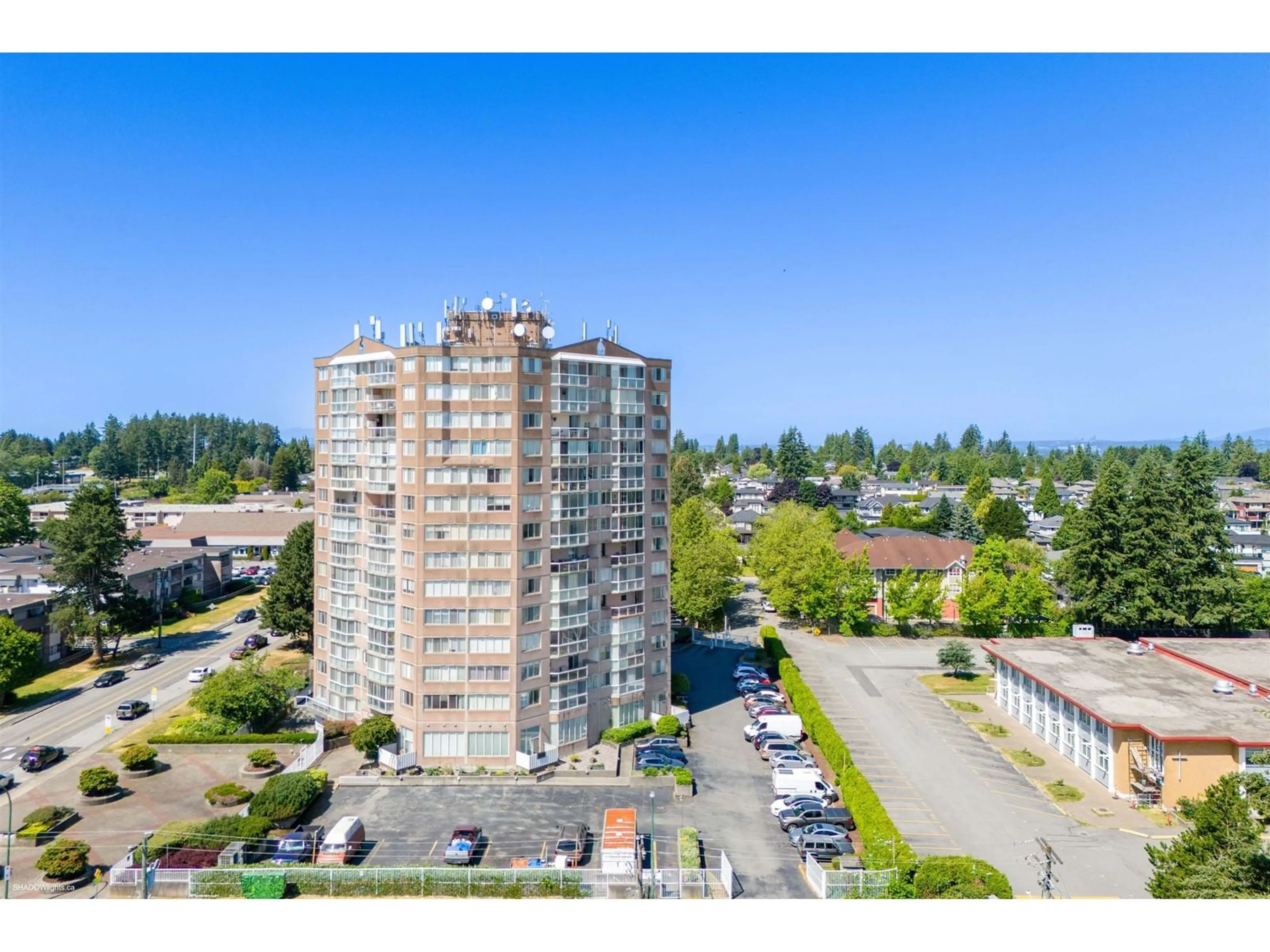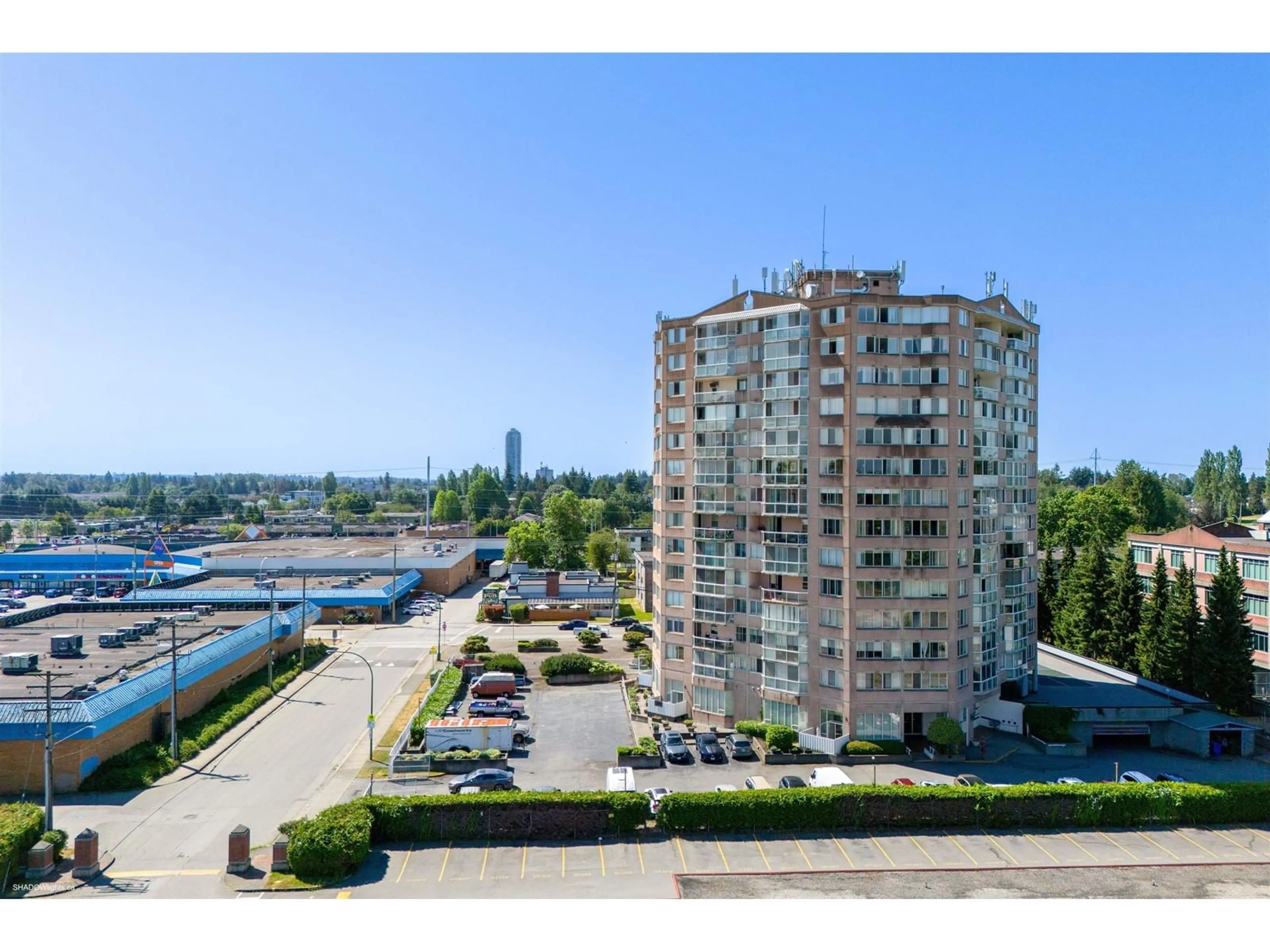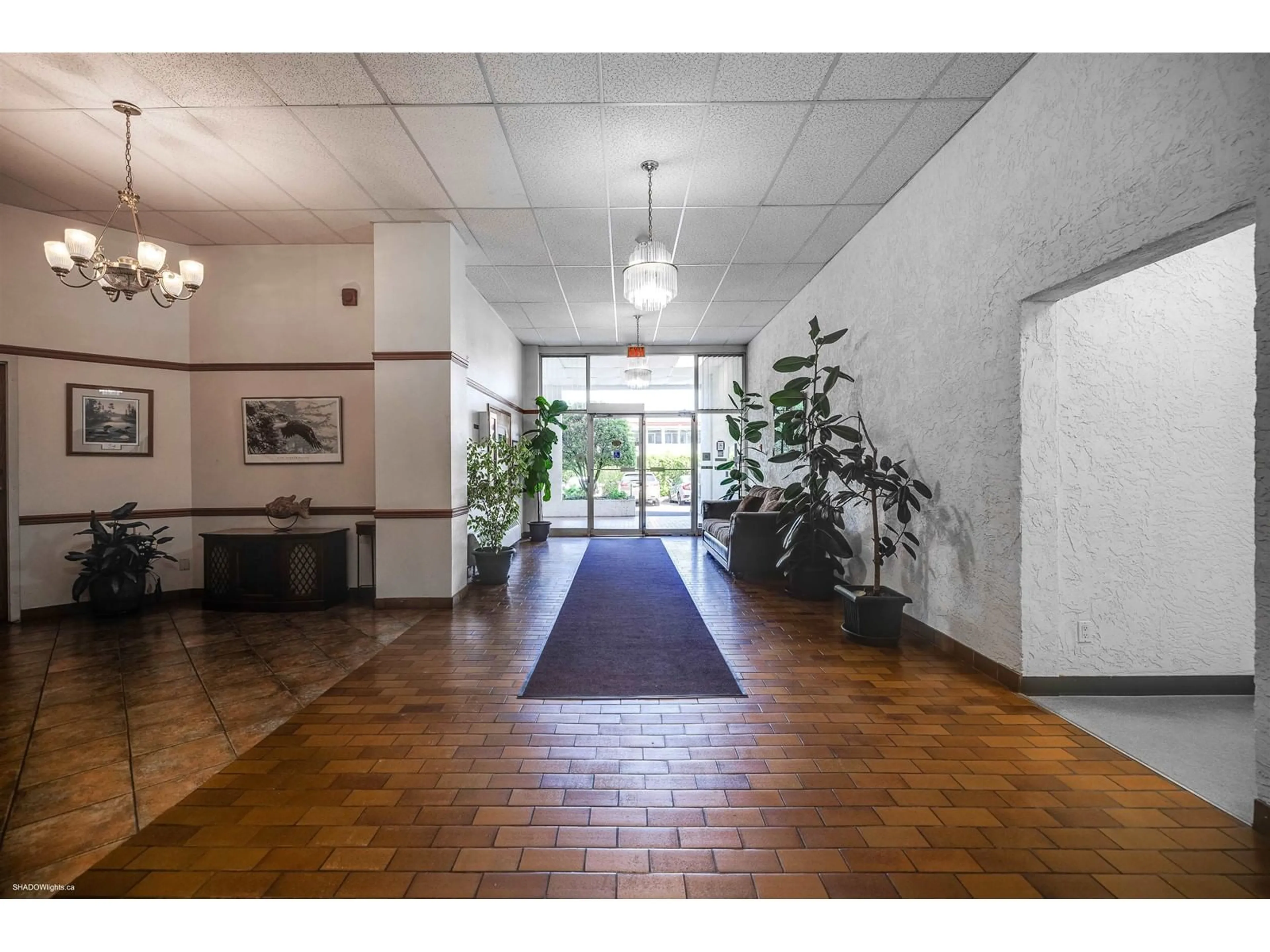206 11881 88 AVENUE, Delta, British Columbia V4C8A2
Contact us about this property
Highlights
Estimated ValueThis is the price Wahi expects this property to sell for.
The calculation is powered by our Instant Home Value Estimate, which uses current market and property price trends to estimate your home’s value with a 90% accuracy rate.Not available
Price/Sqft$487/sqft
Days On Market12 days
Est. Mortgage$2,396/mth
Maintenance fees$400/mth
Tax Amount ()-
Description
Superb location close to EVERYTHING! Spacious & well cared for 2 bedroom 2 bath condo is located in Kennedy Towers, a concrete gated building that offers multiple upgrades including high efficiency boiler heating system, newer piping, roof, elevators & a new outdoor patio space off the activity room. Compare this spacious layout of 1144 sqft + 156 sqft enclosed sunroom/balcony space to the average newer condo at 1/2 that space. Large primary bedroom with 2 pc en-suite & walk-in closet. Unit is in mostly original condition but well maintained, updated stainless steel appliances, in-suite laundry on the cooler side of the building. Unit comes storage locker + a shared locker on the same floor, a bike room, exercise/rec center & access to workshop. Unbelievable Value! (id:39198)
Property Details
Interior
Features
Exterior
Features
Parking
Garage spaces 1
Garage type -
Other parking spaces 0
Total parking spaces 1
Condo Details
Amenities
Exercise Centre, Laundry - In Suite, Recreation Centre, Storage - Locker
Inclusions
Property History
 19
19


