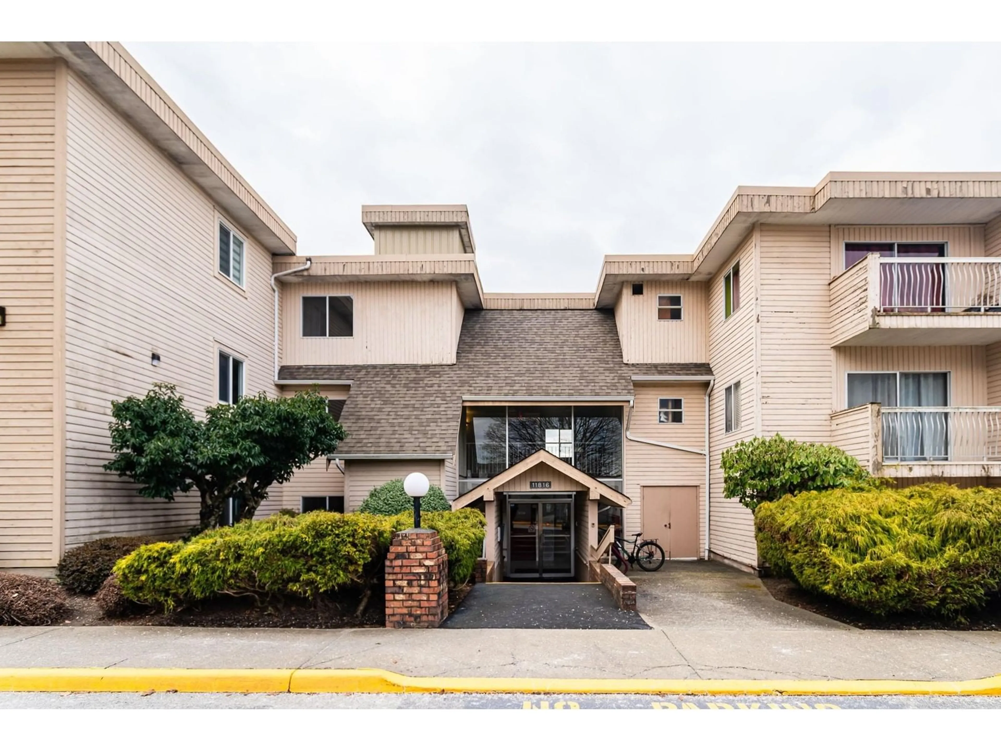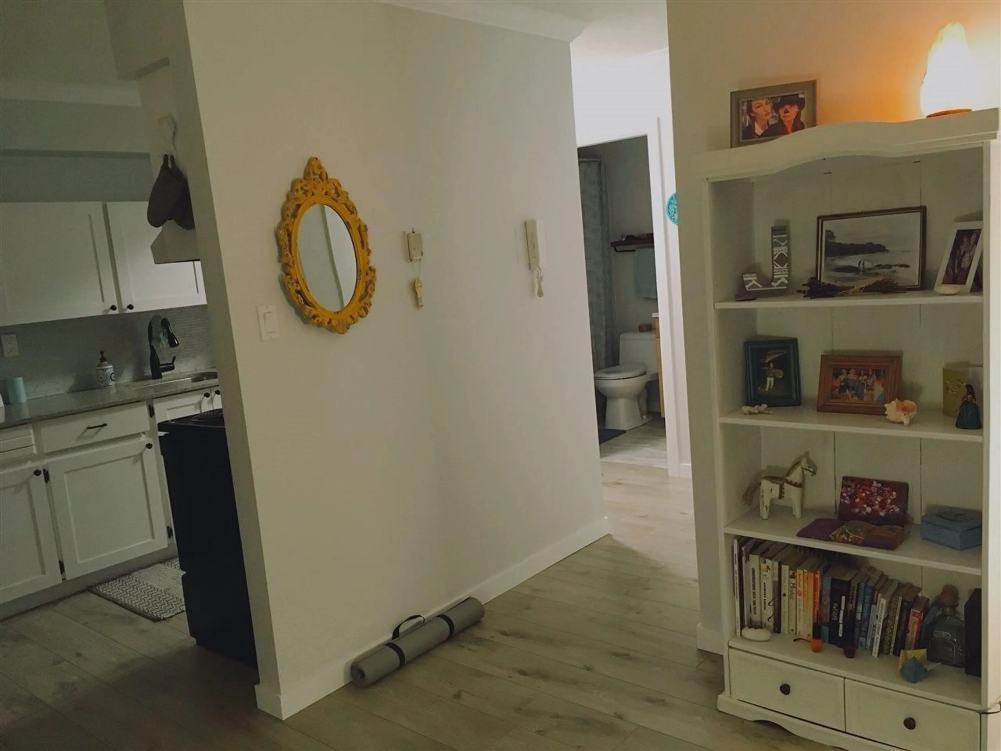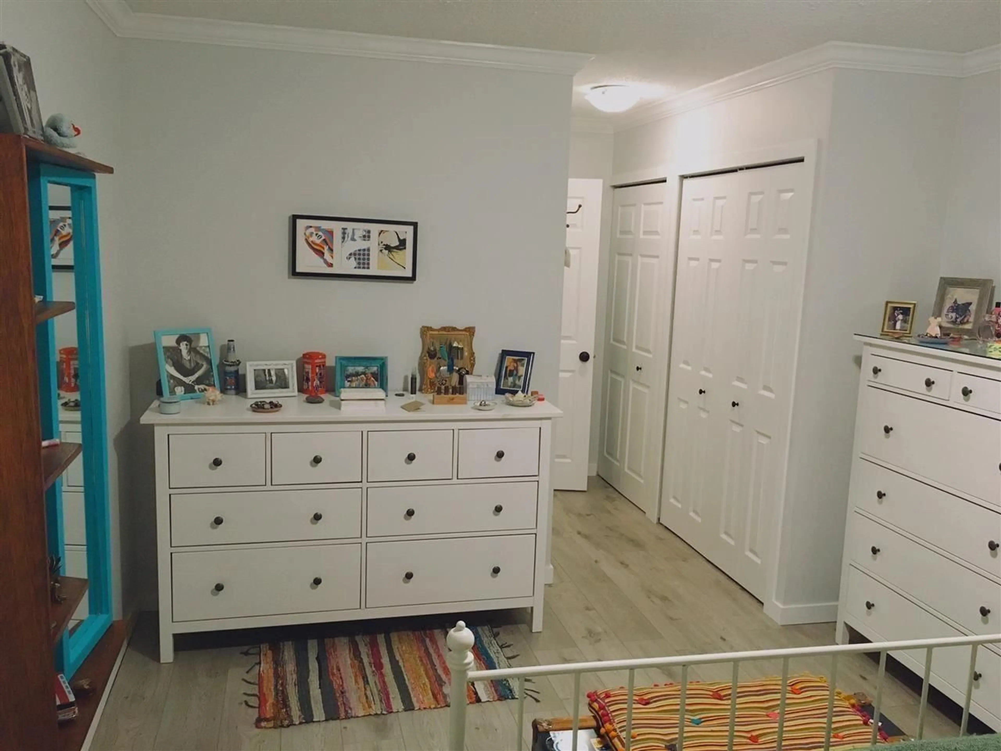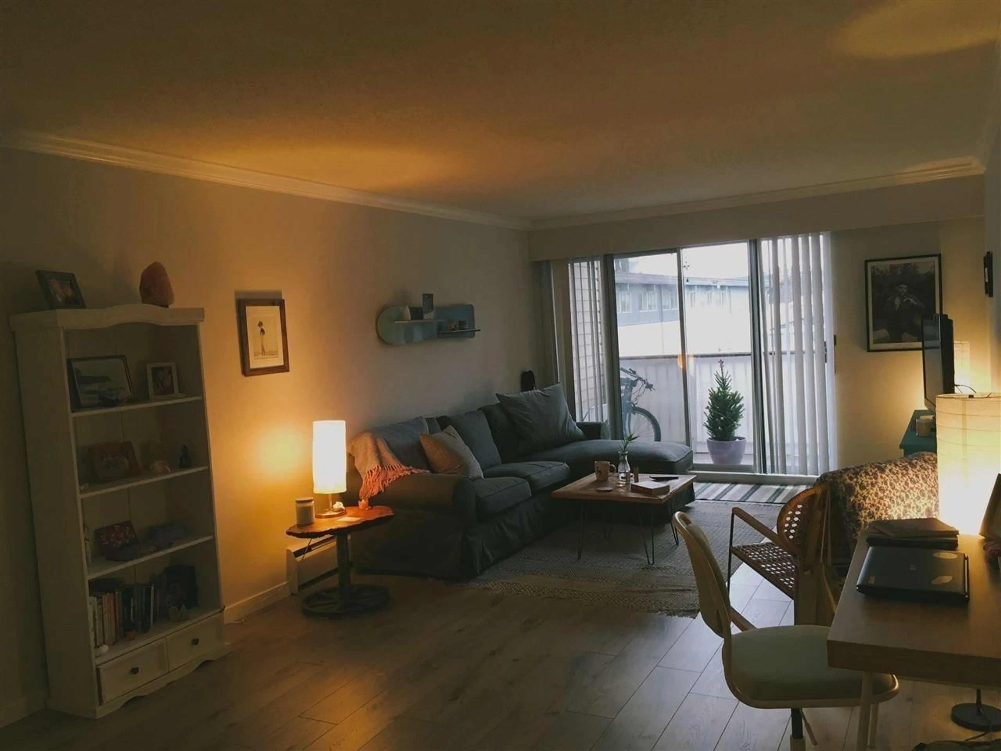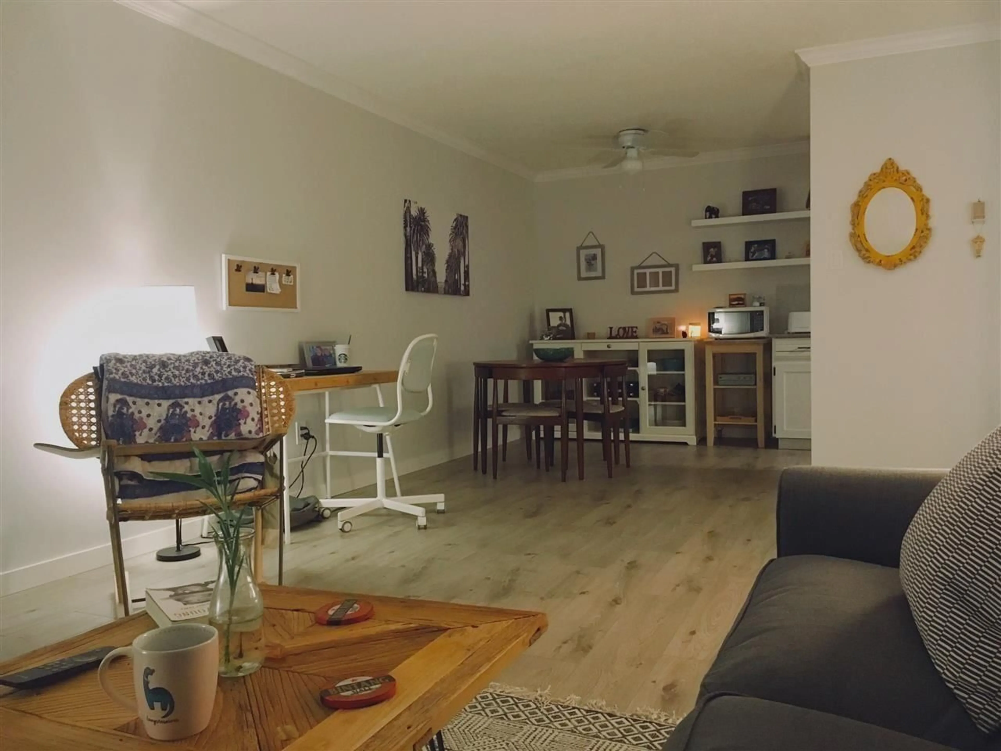203 11816 88 AVENUE, Delta, British Columbia V4C3C5
Contact us about this property
Highlights
Estimated ValueThis is the price Wahi expects this property to sell for.
The calculation is powered by our Instant Home Value Estimate, which uses current market and property price trends to estimate your home’s value with a 90% accuracy rate.Not available
Price/Sqft$473/sqft
Est. Mortgage$1,567/mo
Maintenance fees$368/mo
Tax Amount ()-
Days On Market174 days
Description
Stunning North Delta Condo in SUNGOD VILLA. The building has recently undergone a complete re-piping project. This 1-bedroom condo offers approximately 770 sqft of space with a 4-piece bathroom and underwent a full renovation in 2018 featuring updated paint, crown moulding, and baseboards. Each room boasts ample space with newer laminate flooring and light fixtures. It includes a spacious east-facing balcony, a new roof, and strata fees covering heat, hot water, and access to an outdoor pool. Conveniently located within walking distance to shopping, transit, and with easy access to the Skytrain. Quick possession available. (id:39198)
Property Details
Interior
Features
Exterior
Features
Parking
Garage spaces 2
Garage type -
Other parking spaces 0
Total parking spaces 2
Condo Details
Amenities
Shared Laundry, Storage - Locker
Inclusions

