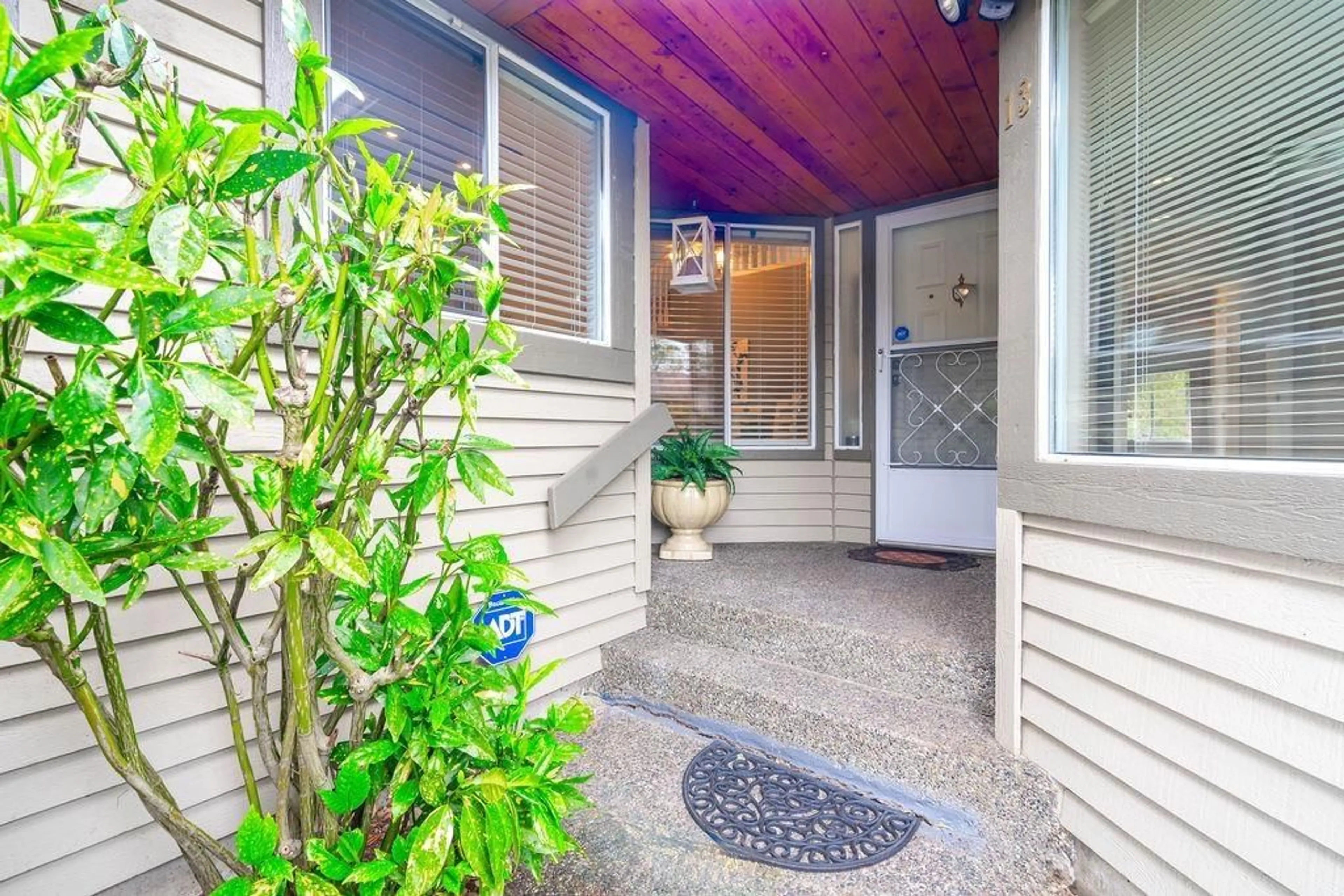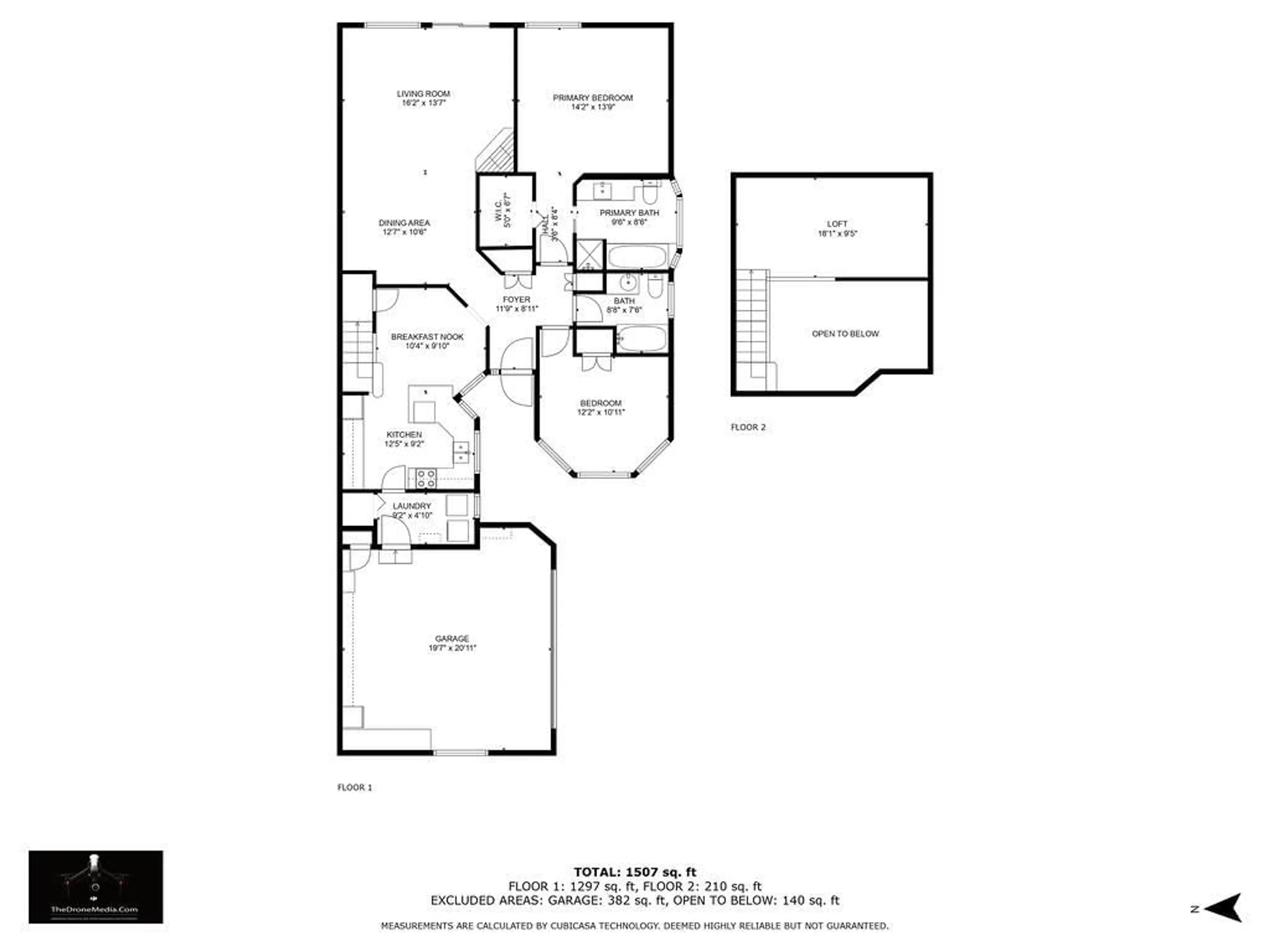13 8921 117A STREET, Delta, British Columbia V4C8C1
Contact us about this property
Highlights
Estimated ValueThis is the price Wahi expects this property to sell for.
The calculation is powered by our Instant Home Value Estimate, which uses current market and property price trends to estimate your home’s value with a 90% accuracy rate.Not available
Price/Sqft$510/sqft
Est. Mortgage$3,435/mo
Maintenance fees$425/mo
Tax Amount ()-
Days On Market67 days
Description
Wonderful 16 unit Kennedy Gate complex in a great area of Annieville! NO AGE restriction. 1566 sf END UNIT rancher w/loft. Functional layout w/kitchen w/newer white cabinets, countertops & appliances, an eating area. Your dining room & living room w/gas f/p w/ floor to ceiling windows for tons of natural sunlight leading to your private fenced byard w/a large covered area & wooden deck. Lrge laundry rm leading to your dble garage w/lots of storage, crawl access. Primary bdrm is huge w/wi closet and massive ensuite - soaker tub, shower, newer cabinets, ctops, custom tile work. Another large bdrm then another full 4 piece bthrm w/newer cabinets, countertops w/matching custom tile work. PLUS a huge loft/flex room w/2 skylights. Hellings Elem & N. Delta Sec. (id:39198)
Property Details
Interior
Features
Exterior
Features
Parking
Garage spaces 2
Garage type Garage
Other parking spaces 0
Total parking spaces 2
Condo Details
Amenities
Laundry - In Suite, Storage - Locker
Inclusions
Property History
 24
24 24
24


