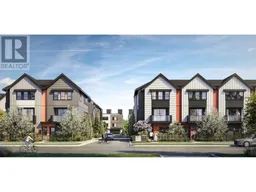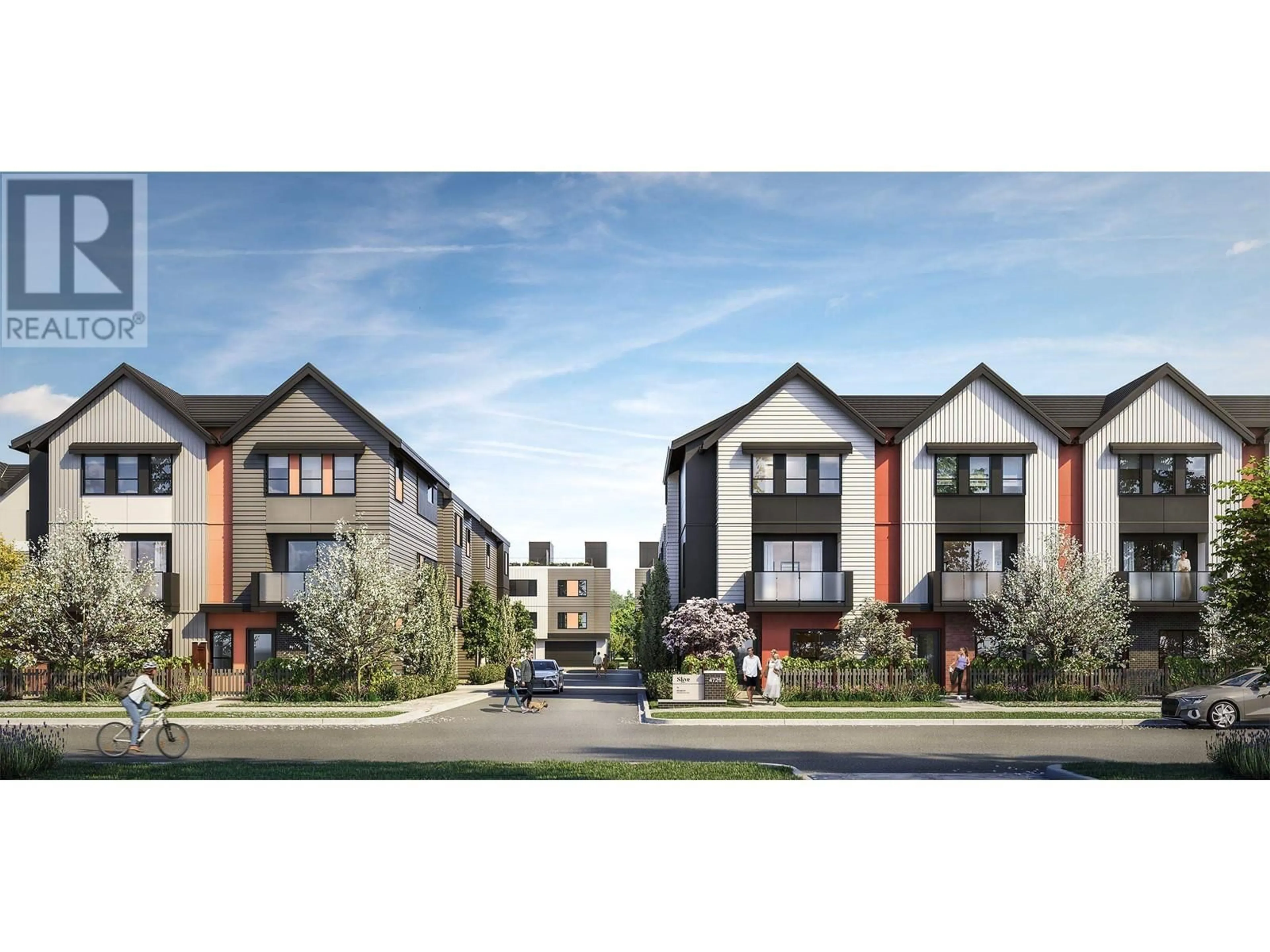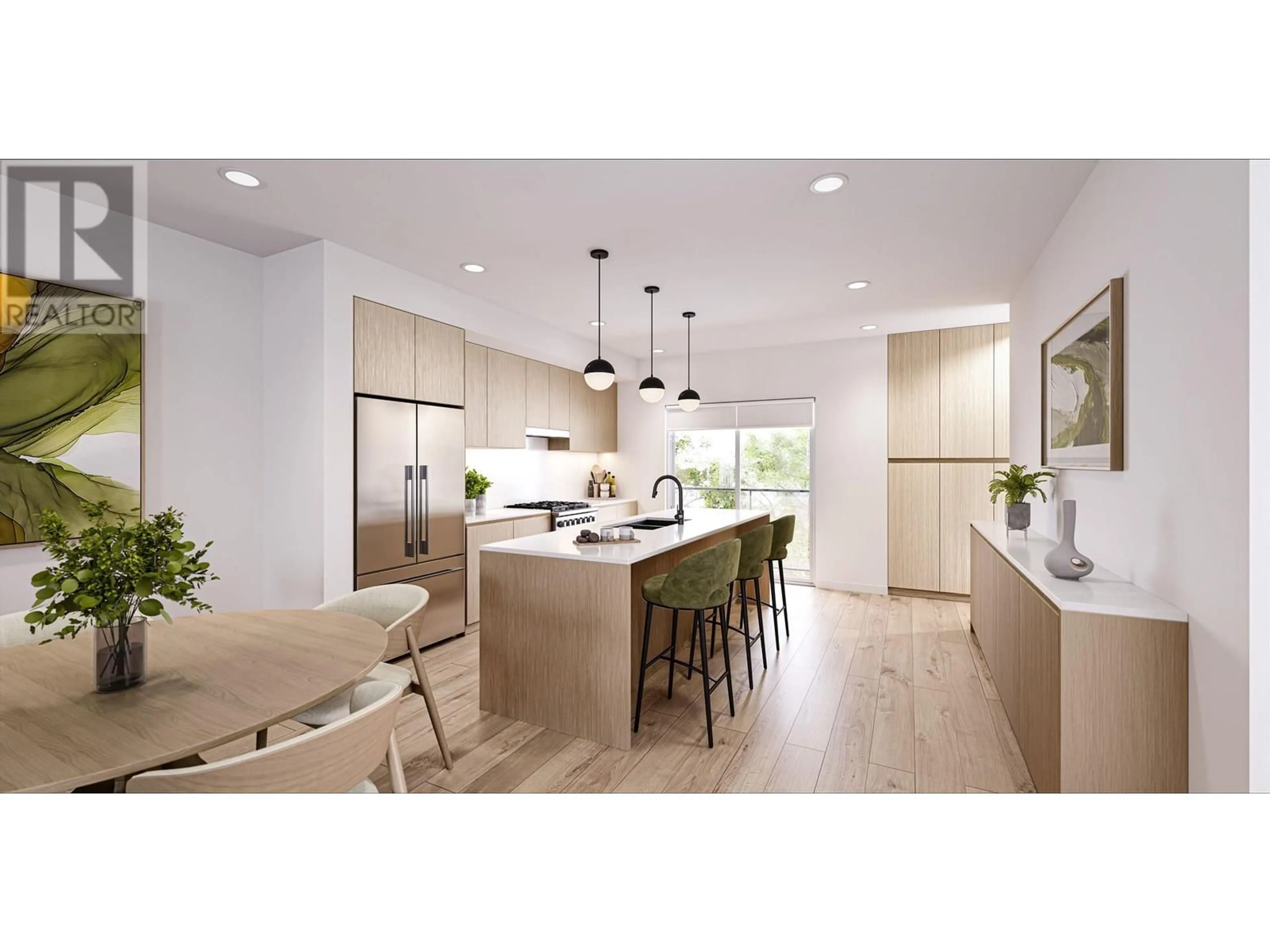54 4752 60B STREET, Delta, British Columbia V4K3L1
Contact us about this property
Highlights
Estimated ValueThis is the price Wahi expects this property to sell for.
The calculation is powered by our Instant Home Value Estimate, which uses current market and property price trends to estimate your home’s value with a 90% accuracy rate.Not available
Price/Sqft$724/sqft
Est. Mortgage$5,368/mo
Maintenance fees$365/mo
Tax Amount ()-
Days On Market3 hours
Description
Discover SKYE Townhomes, where life meets the endless sky and Holly Park becomes your backyard haven. This brand new 4-bedroom, 4-bath home (plan "As") offers 1,718 sq. ft. of beautifully crafted living space designed for comfort and style. Enjoy a gourmet kitchen with a 10' island, built-in pantry, quartz counters, premium cabinetry, and Fisher & Paykel appliances-the perfect setting to gather and create. Make it your own with SUNRISE or SUNSET colour schemes and optional upgrades like a built-in BBQ, entertainment unit, and smart home package. This unit also features an expansive rooftop patio, ideal for unwinding under the open sky. With tranquil surroundings, Holly Elementary School just steps away, and seamless access to Hwy 17 and Hwy 99, SKYE offers both peace and convenience. Phase 1 completes Sept 2026 - April 2027. Visit our Presentation Centre, open daily (except Thursdays and Fridays), including Nov 11, from 12-5 pm, and explore a lifestyle that feels as boundless as the skies above. (id:39198)
Upcoming Open Houses
Property Details
Interior
Features
Exterior
Parking
Garage spaces 2
Garage type Garage
Other parking spaces 0
Total parking spaces 2
Condo Details
Inclusions
Property History
 7
7

