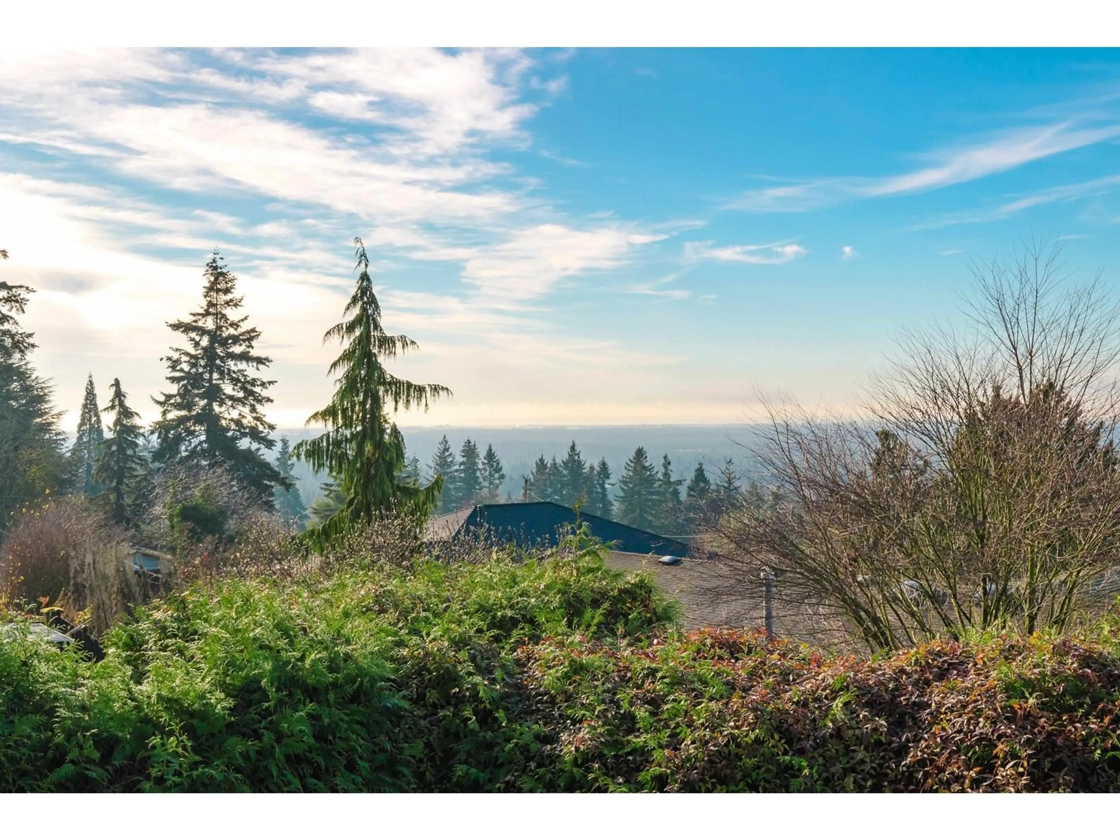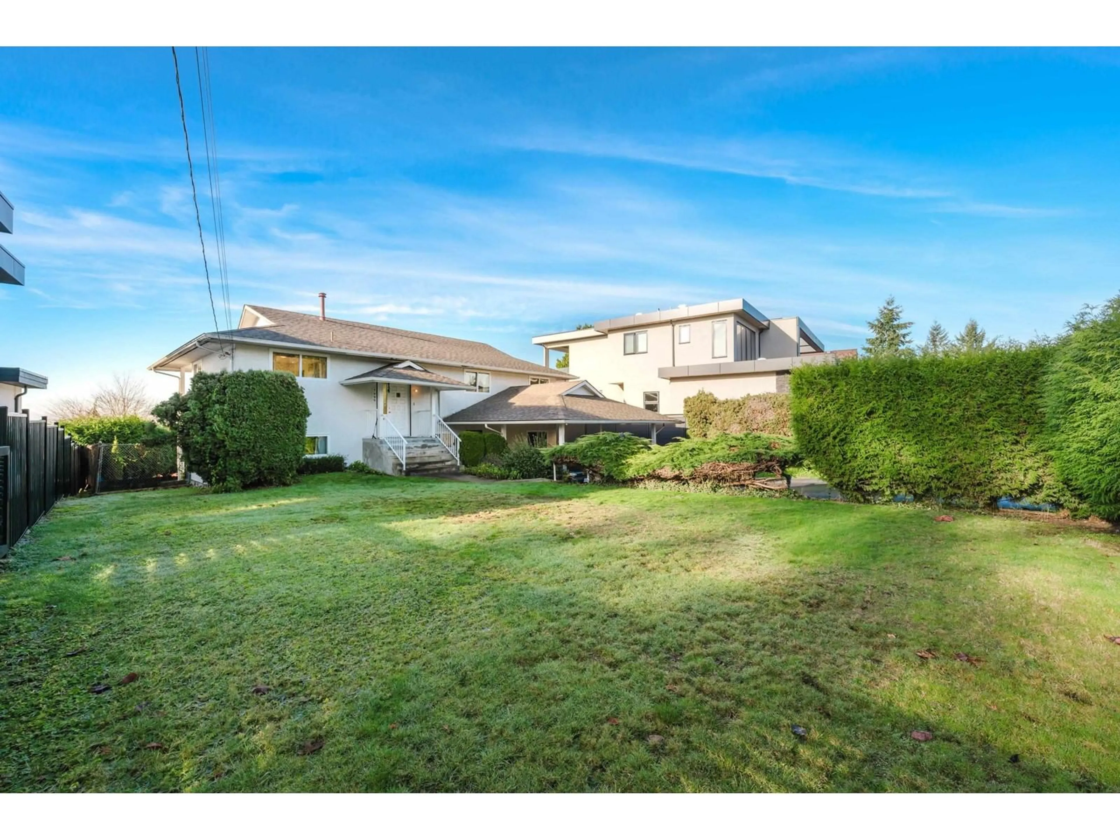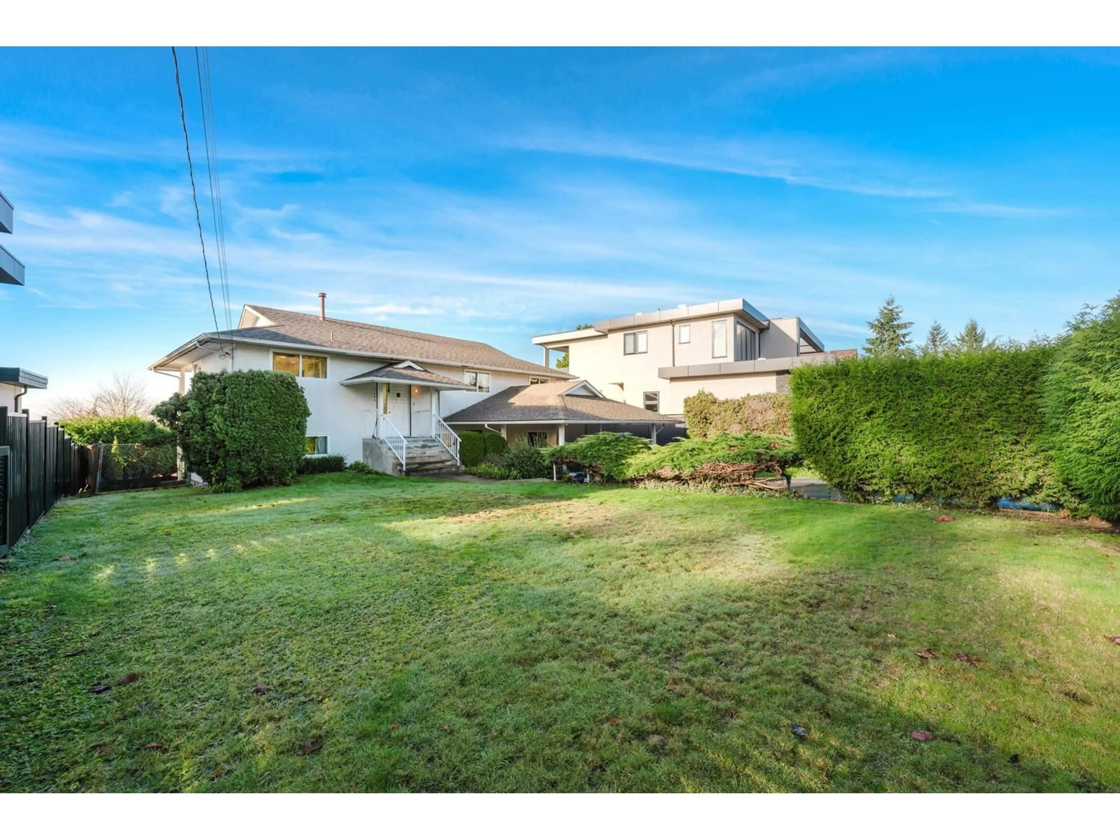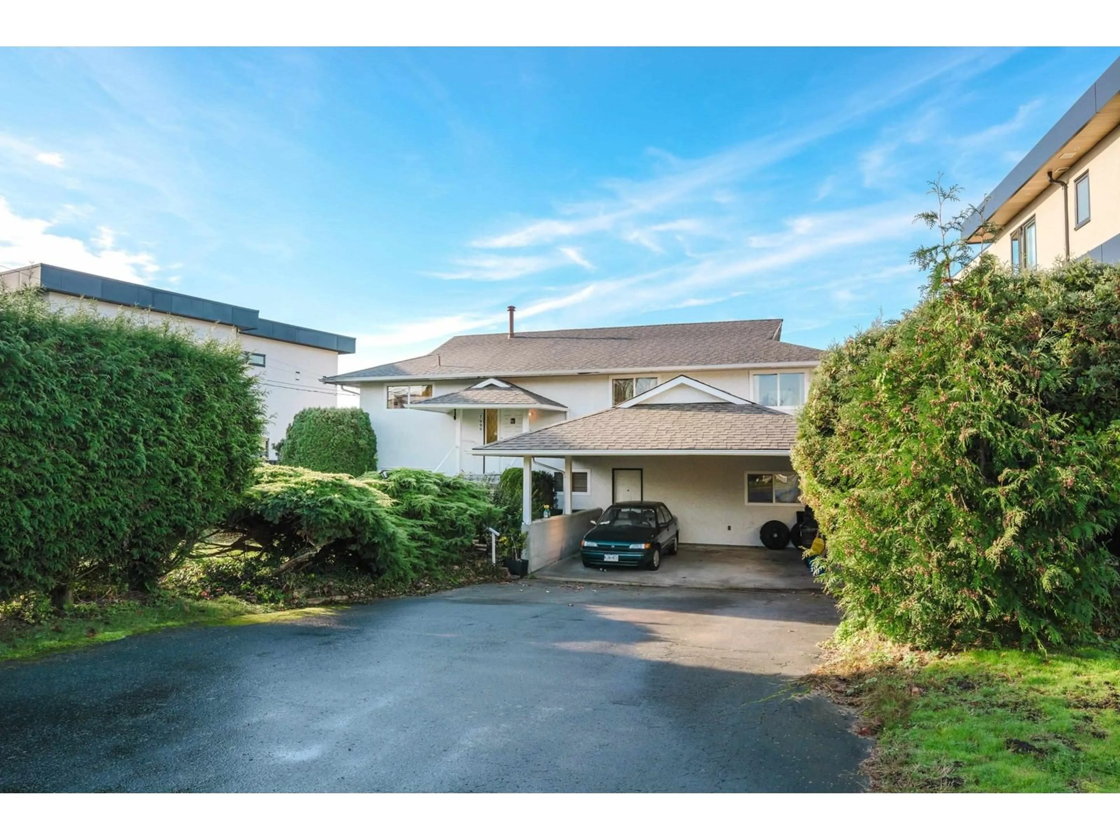7999 WILTSHIRE BOULEVARD, Delta, British Columbia V4C4B5
Contact us about this property
Highlights
Estimated ValueThis is the price Wahi expects this property to sell for.
The calculation is powered by our Instant Home Value Estimate, which uses current market and property price trends to estimate your home’s value with a 90% accuracy rate.Not available
Price/Sqft$614/sqft
Est. Mortgage$6,657/mo
Tax Amount ()-
Days On Market16 days
Description
Amazing panoramic views of Vancouver Island, Gulf Islands, Burns Bog, Tsawwassen, etc... from the crest of the hill in this great N. Delta Family neighbourhood. Just a 2 minute walk to both Elementary school (Gray) and Secondary (Sands). This (2522 sq.ft.) well built home offers 4 bedrms and 3 bathrms on a large 7686 sq.ft. lot. Updated vinyl windows throughout, newer roof, furnace, hot-water tank. This home could be easily suited with the existing separate entrances and has amazing future potential for a larger home. Sungod aquatic/rec center is just up the street and Burns Bog nature trails are just down the hill. (id:39198)
Property Details
Interior
Features
Exterior
Features
Parking
Garage spaces 6
Garage type Carport
Other parking spaces 0
Total parking spaces 6




