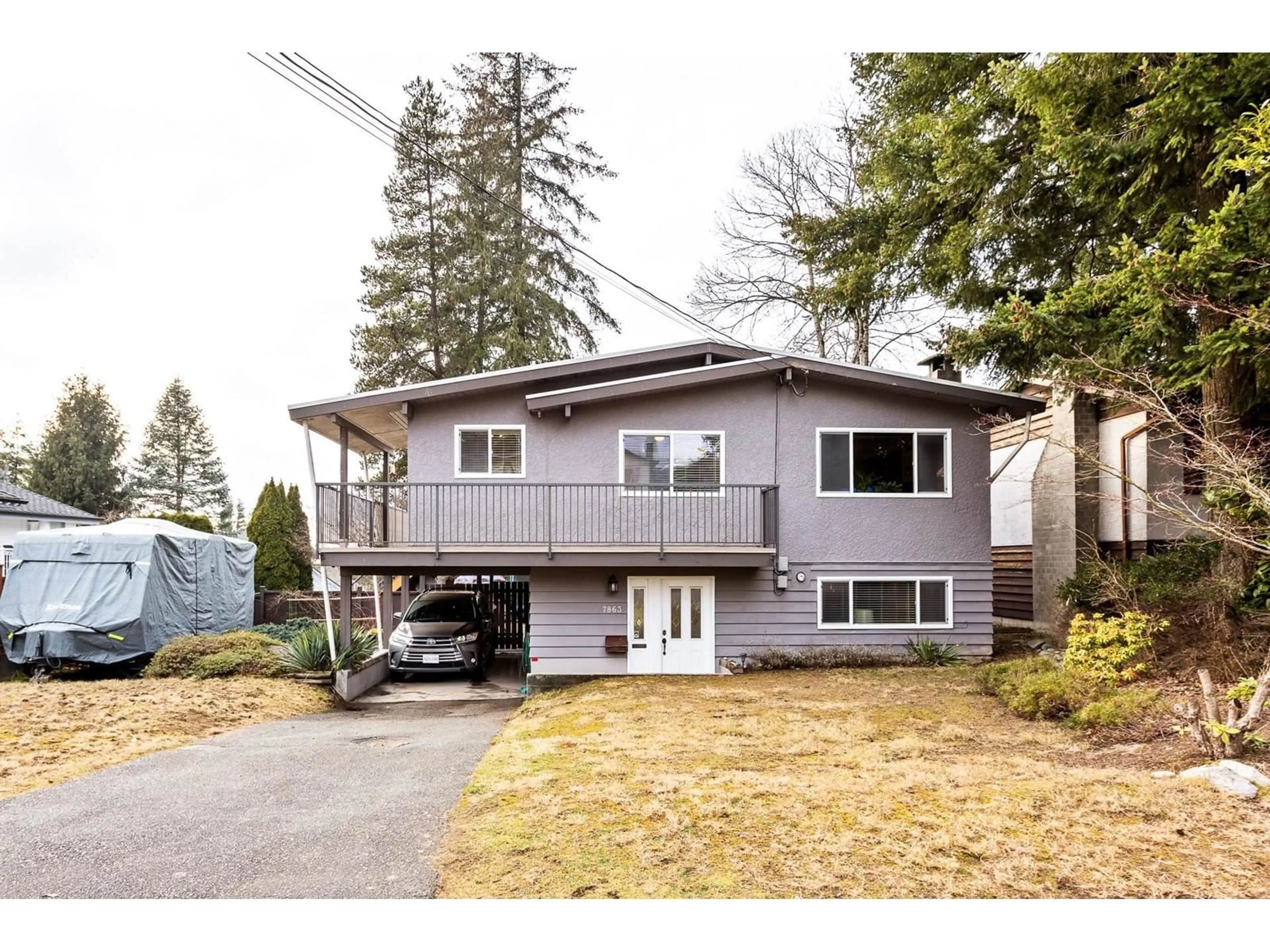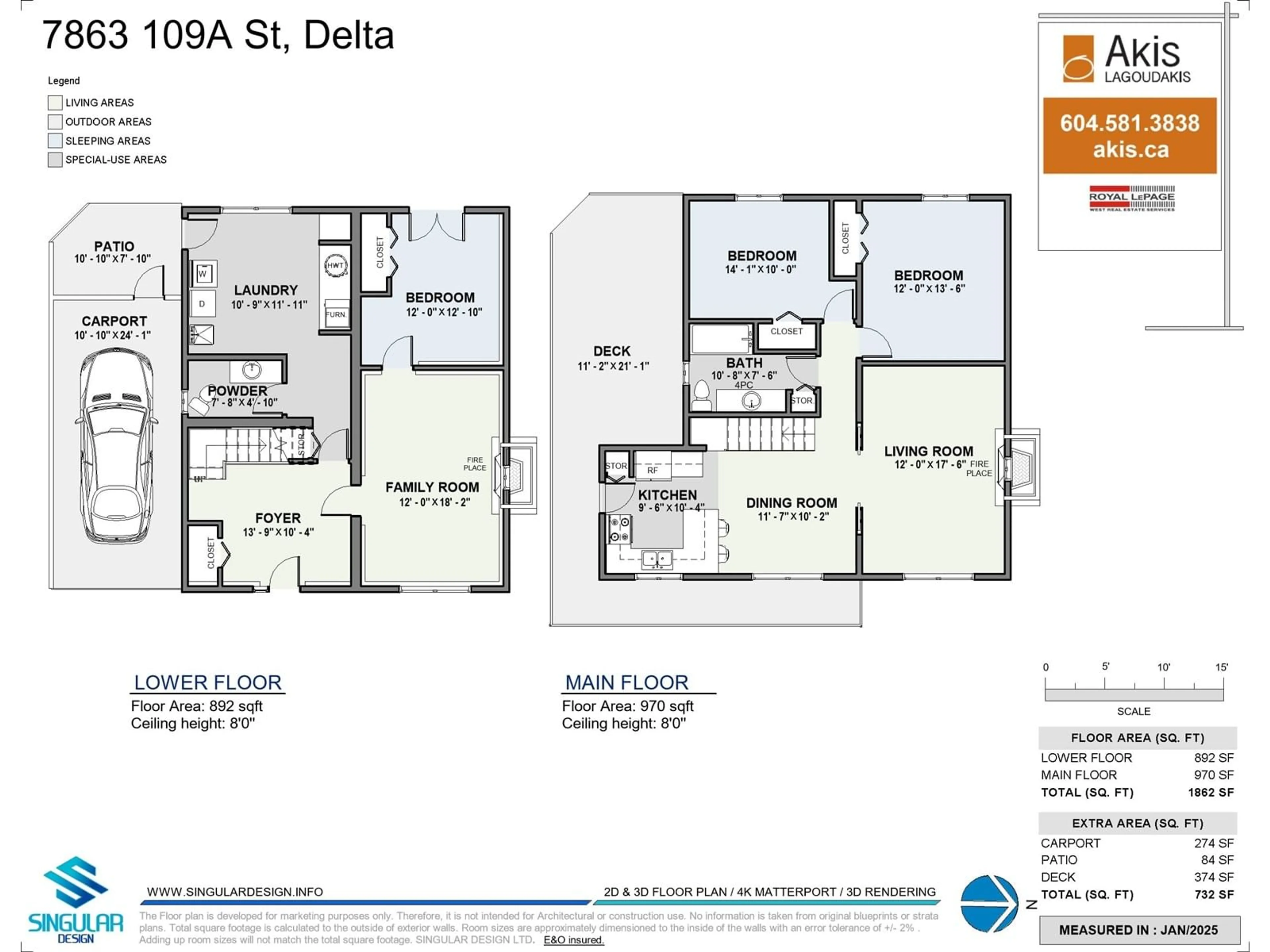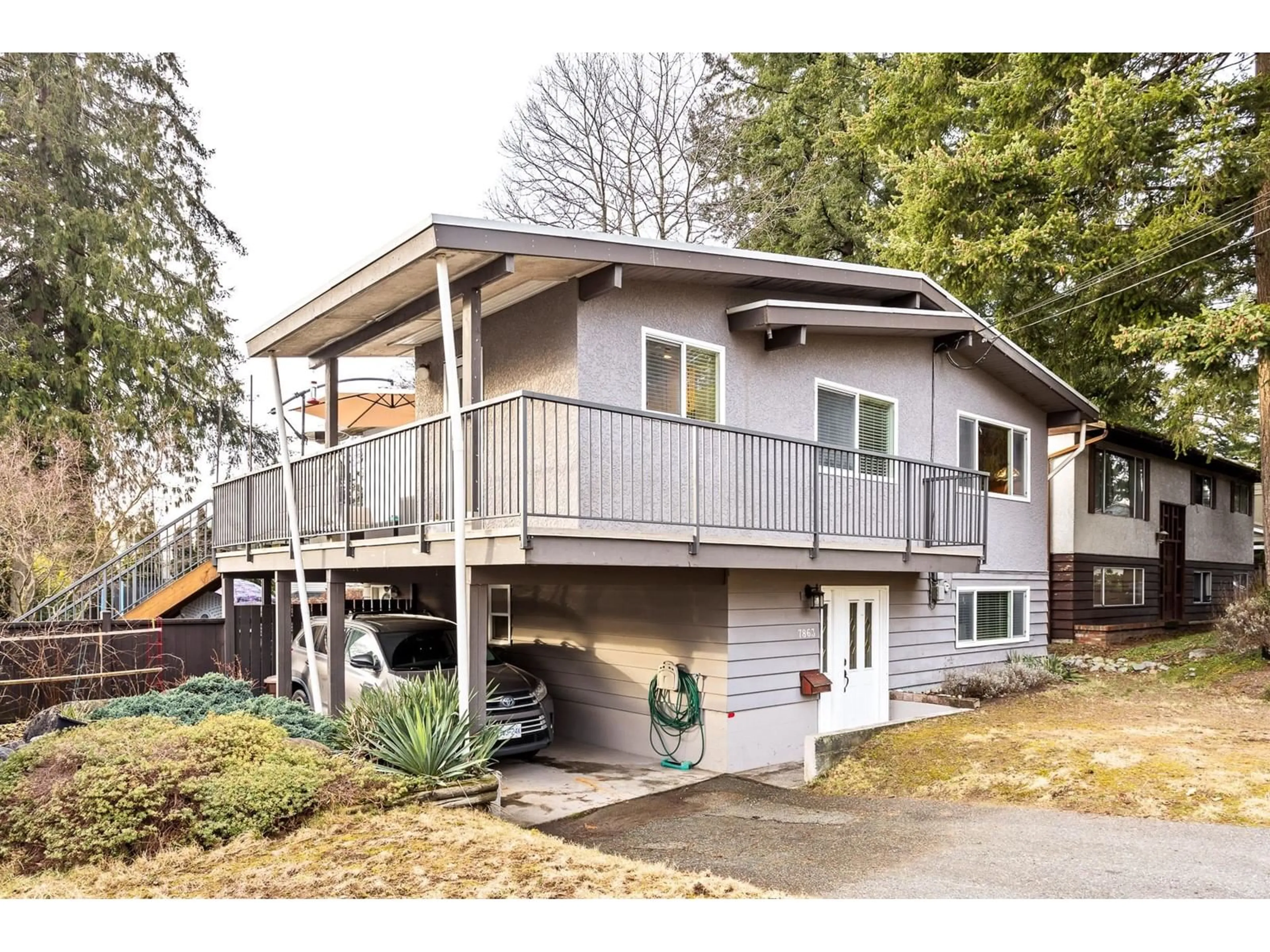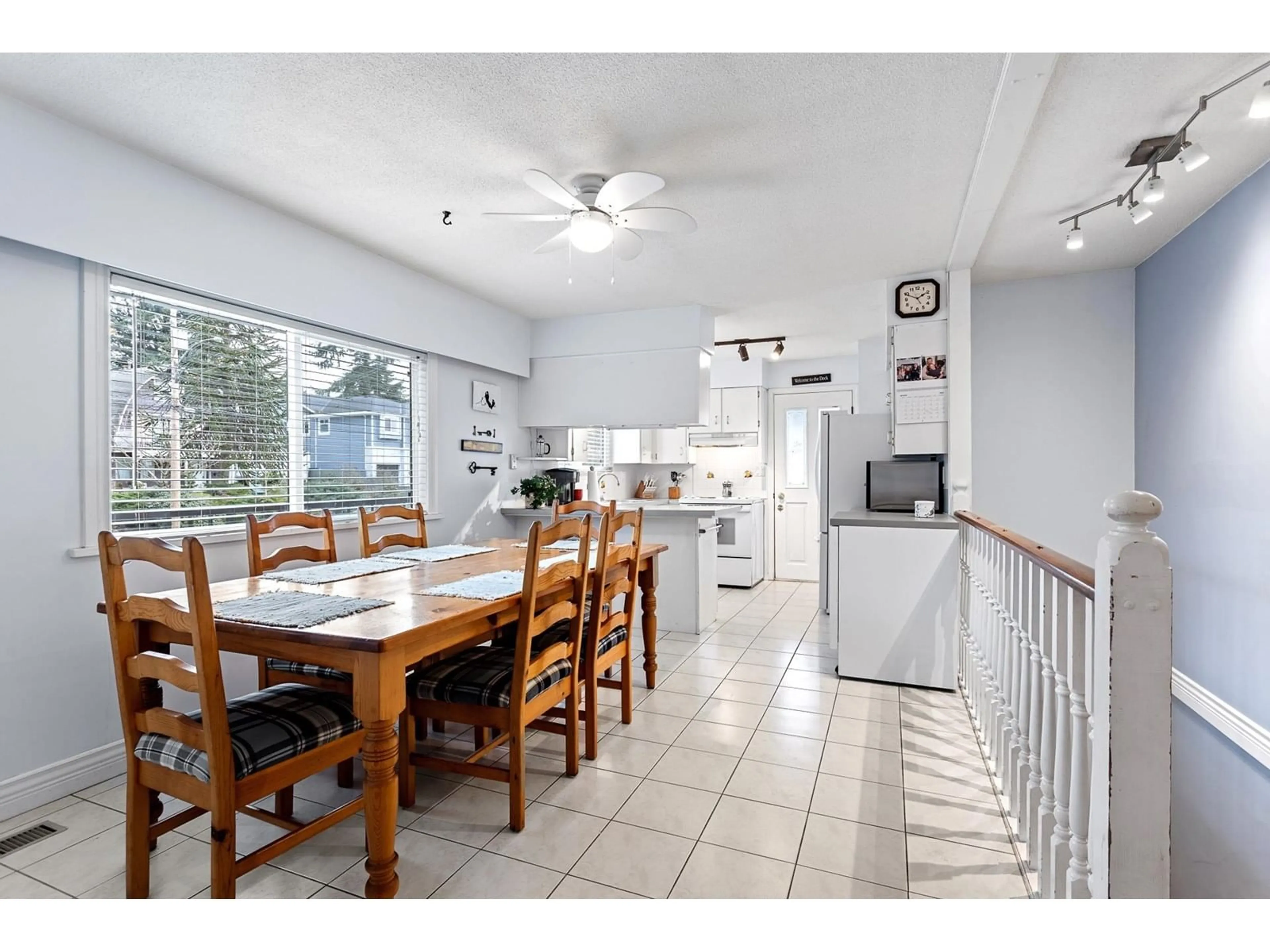7863 109A STREET, Delta, British Columbia V4C4G7
Contact us about this property
Highlights
Estimated ValueThis is the price Wahi expects this property to sell for.
The calculation is powered by our Instant Home Value Estimate, which uses current market and property price trends to estimate your home’s value with a 90% accuracy rate.Not available
Price/Sqft$738/sqft
Est. Mortgage$5,905/mo
Tax Amount ()-
Days On Market11 days
Description
Charming 3-bdrm, 2-bath basement entry home, nestled on a spacious 9,219 sq ft lot currently zoned RS2 but designated for SSR in the OCP, allowing for a duplex with 2 suites, providing potential for 4 dwelling units! Full of old-world character, the home has been lovingly maintained and updated with vinyl windows, 5-year-old high-efficiency furnace, roof & more. UP: white kitchen w/ door leading to an updated, expansive wrap-around deck-perfect for summer BBQs, bright living room boasts a brick-faced fireplace & large window overlooking the front yard as well as 2 Large bdrms. DOWN: you'll find a large foyer, Large laundry, family room w/ gas fireplace, a 3rd bedroom w/ French doors leading to gazebo-covered hot tub & spacious backyard with multiple sheds, making this home a true retreat. (id:39198)
Property Details
Interior
Features
Exterior
Features
Parking
Garage spaces 3
Garage type -
Other parking spaces 0
Total parking spaces 3
Property History
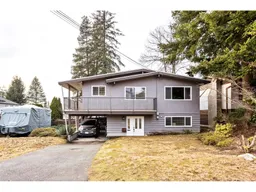 39
39
