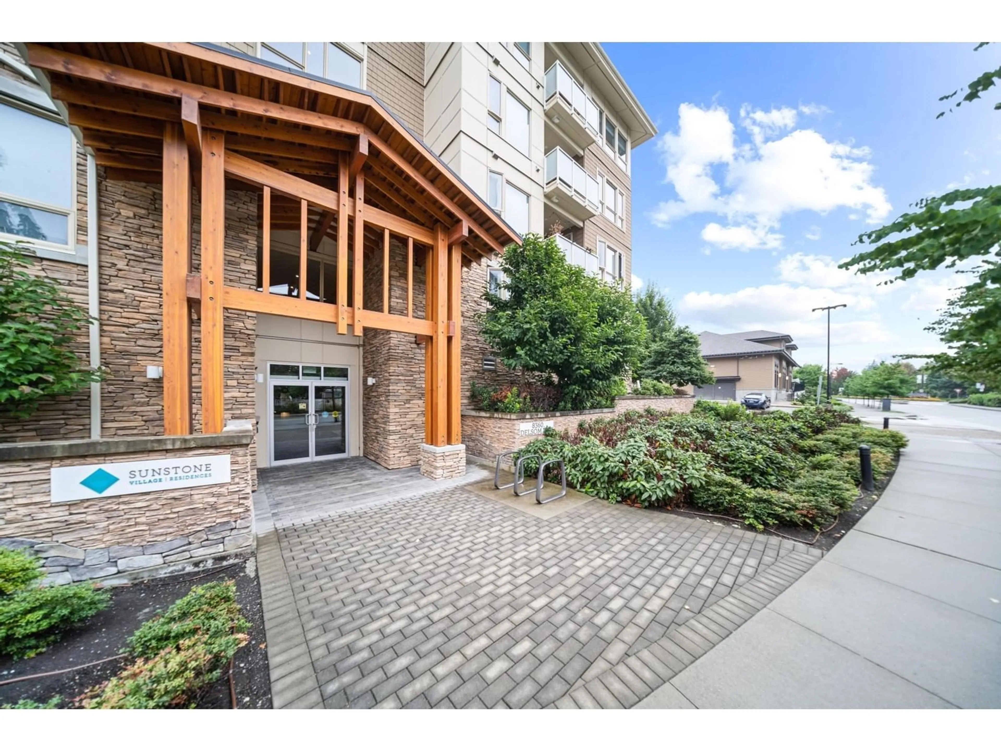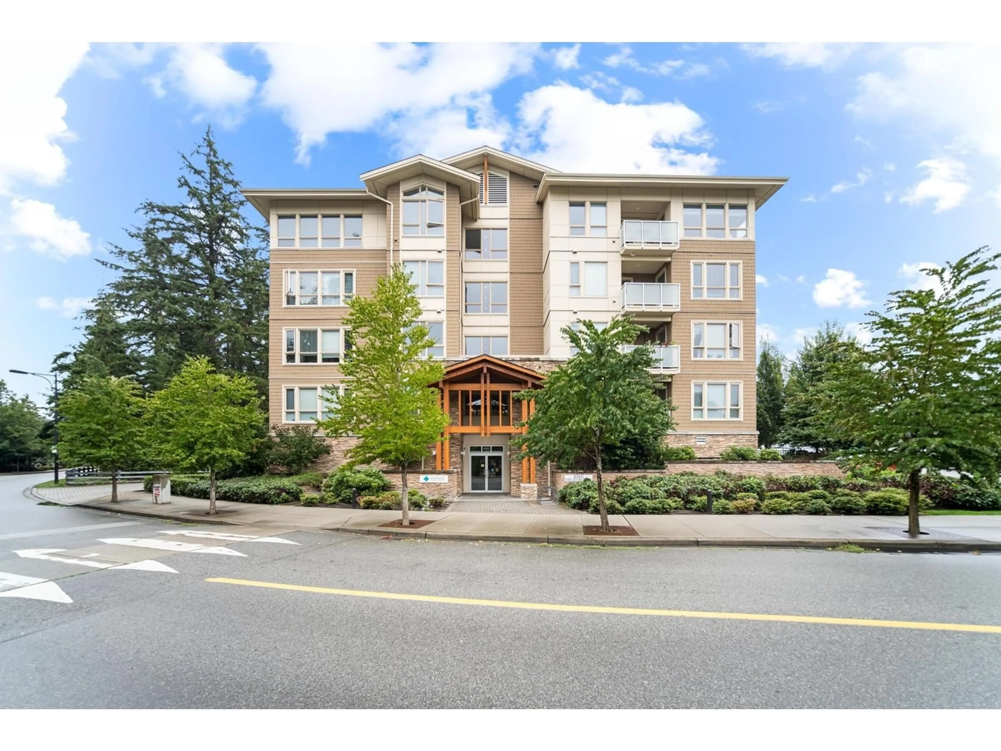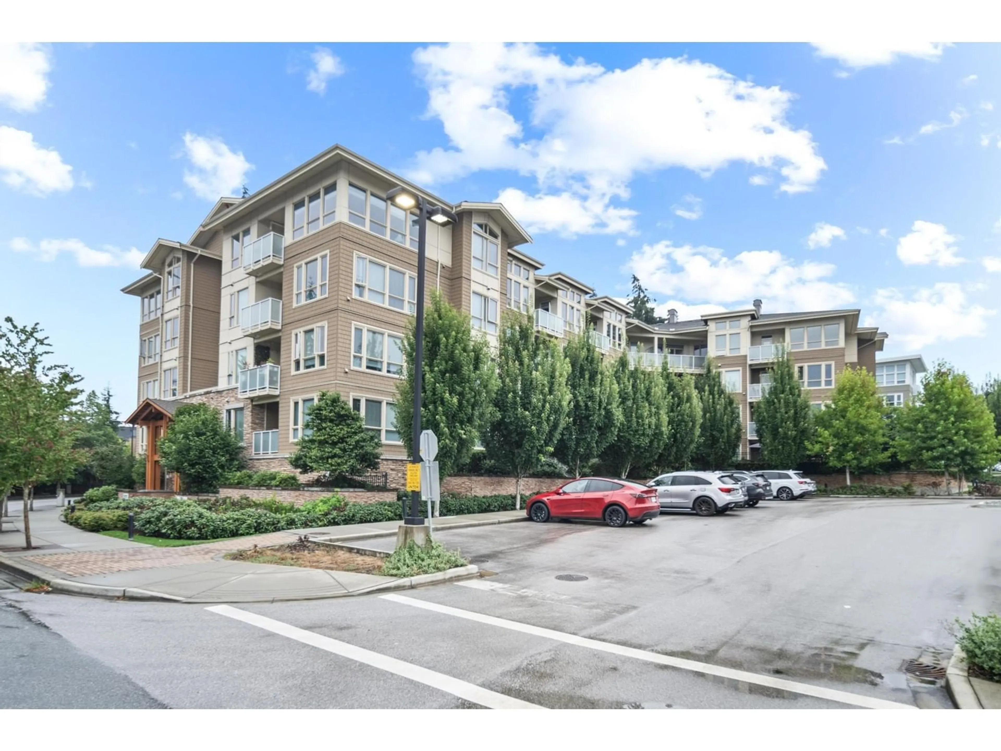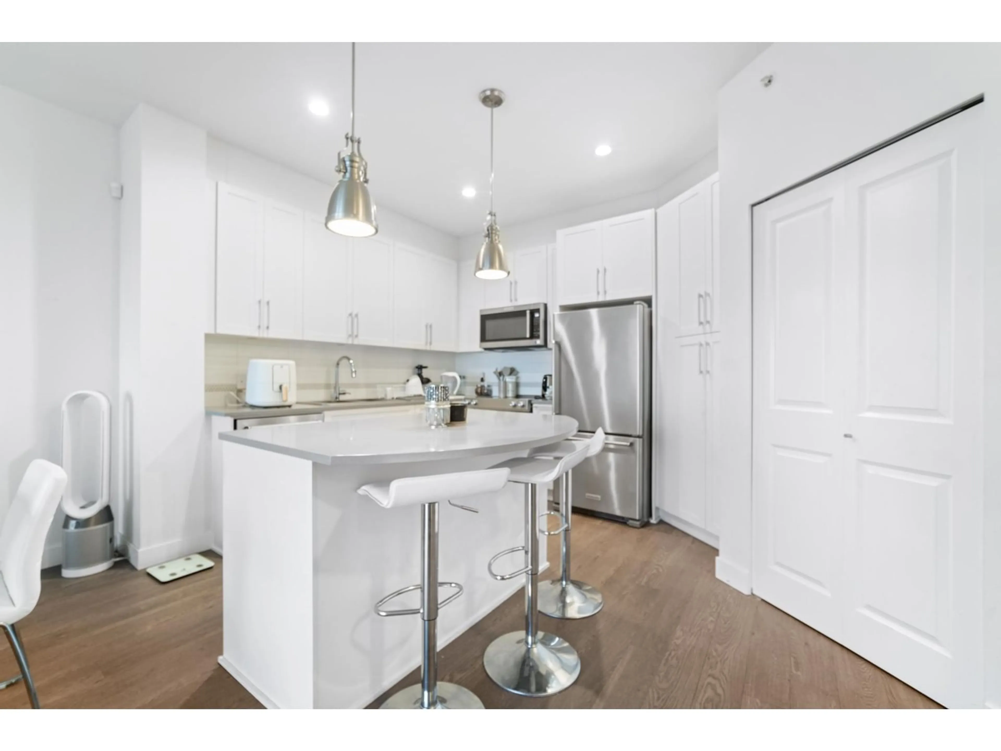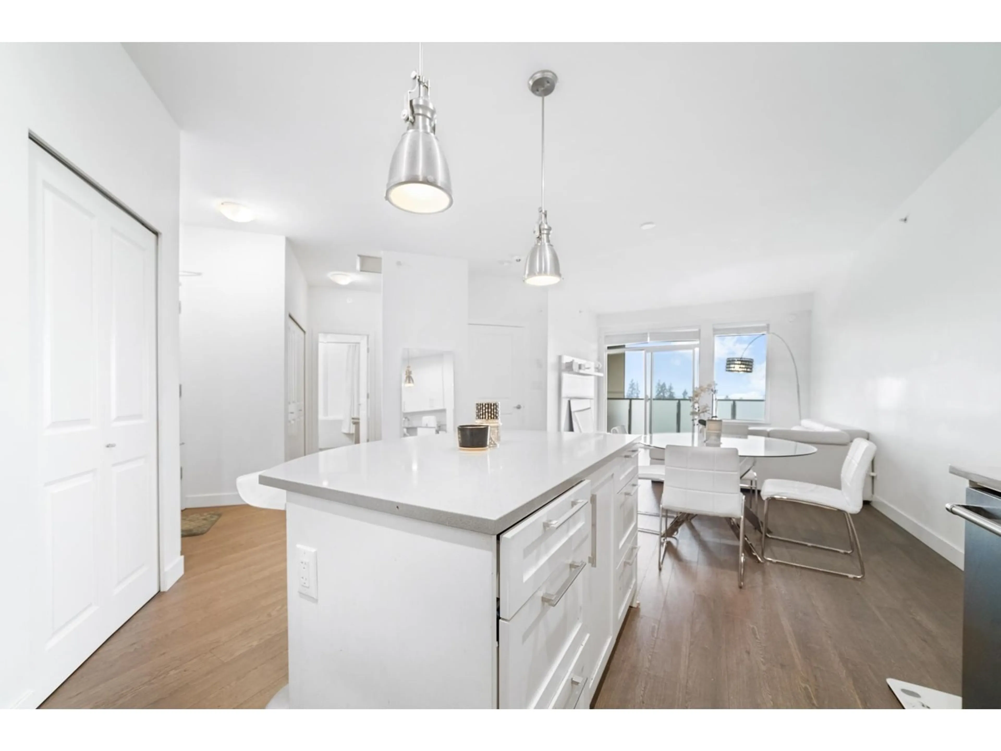409 8360 DELSOM WAY, Delta, British Columbia V4C0E6
Contact us about this property
Highlights
Estimated ValueThis is the price Wahi expects this property to sell for.
The calculation is powered by our Instant Home Value Estimate, which uses current market and property price trends to estimate your home’s value with a 90% accuracy rate.Not available
Price/Sqft$819/sqft
Est. Mortgage$2,727/mo
Maintenance fees$342/mo
Tax Amount ()-
Days On Market66 days
Description
Welcome to this beautiful, rarely available 1 bedroom PENTHOUSE in Sunstone Village. The spacious, almost 800 sqft home has an open floor plan, Stainless steel appliances and Quartz counter tops. The property also has 1 parking and 1 storage locker. It is walking distance to parks, grocery stores, schools and transit. (id:39198)
Property Details
Interior
Features
Exterior
Features
Parking
Garage spaces 1
Garage type -
Other parking spaces 0
Total parking spaces 1
Condo Details
Amenities
Clubhouse, Laundry - In Suite, Storage - Locker
Inclusions
Property History
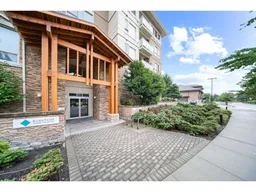 23
23
