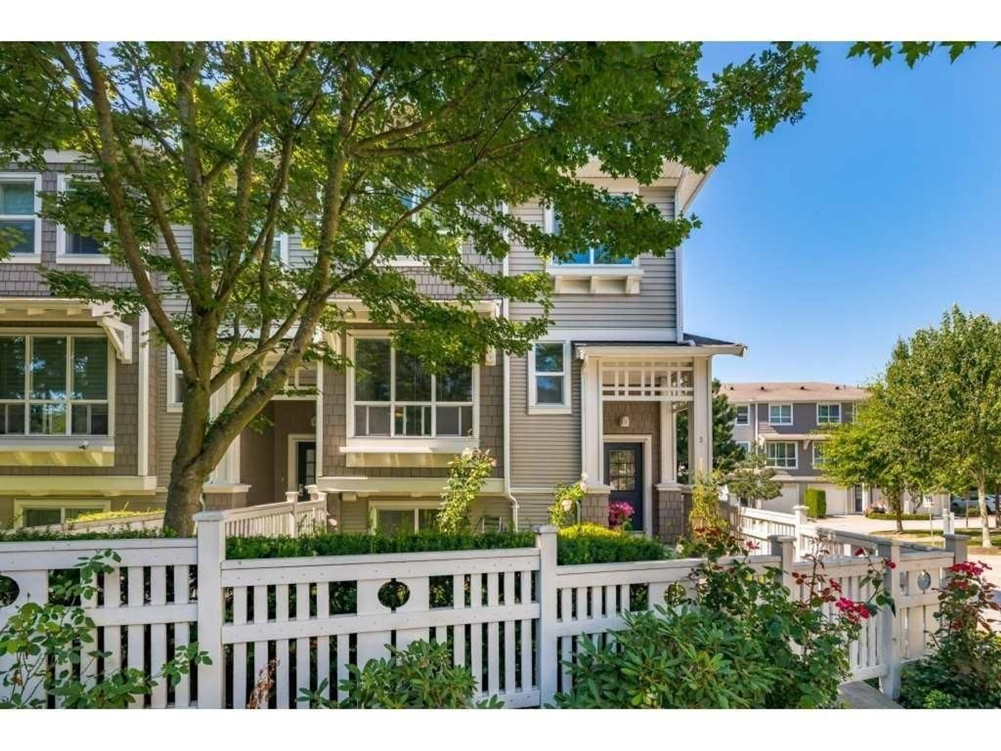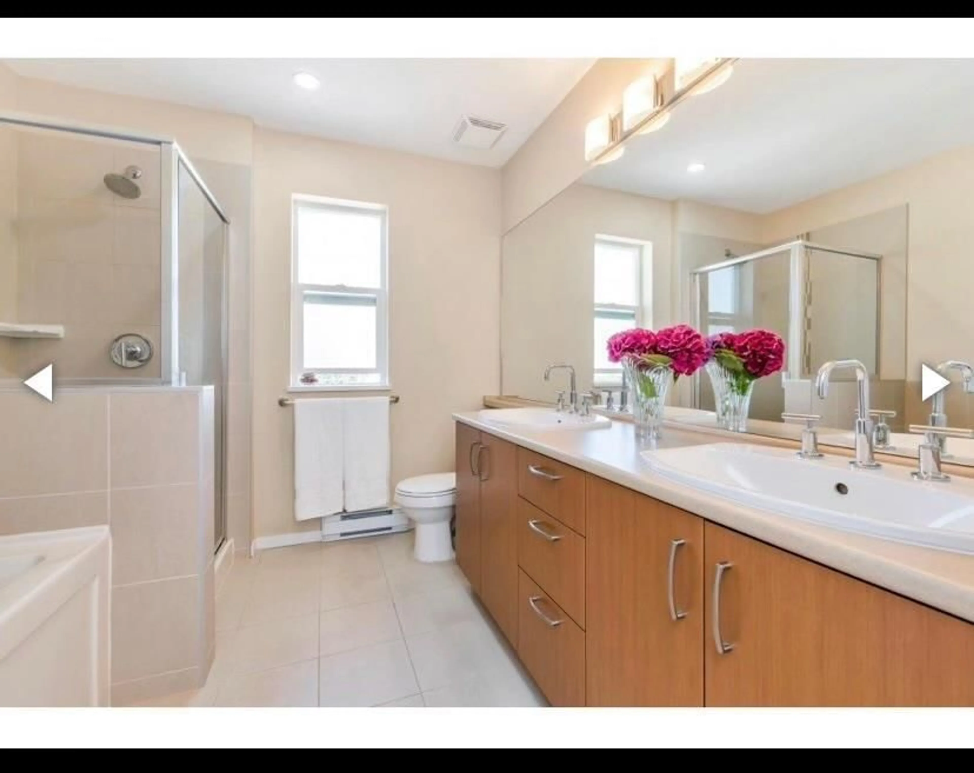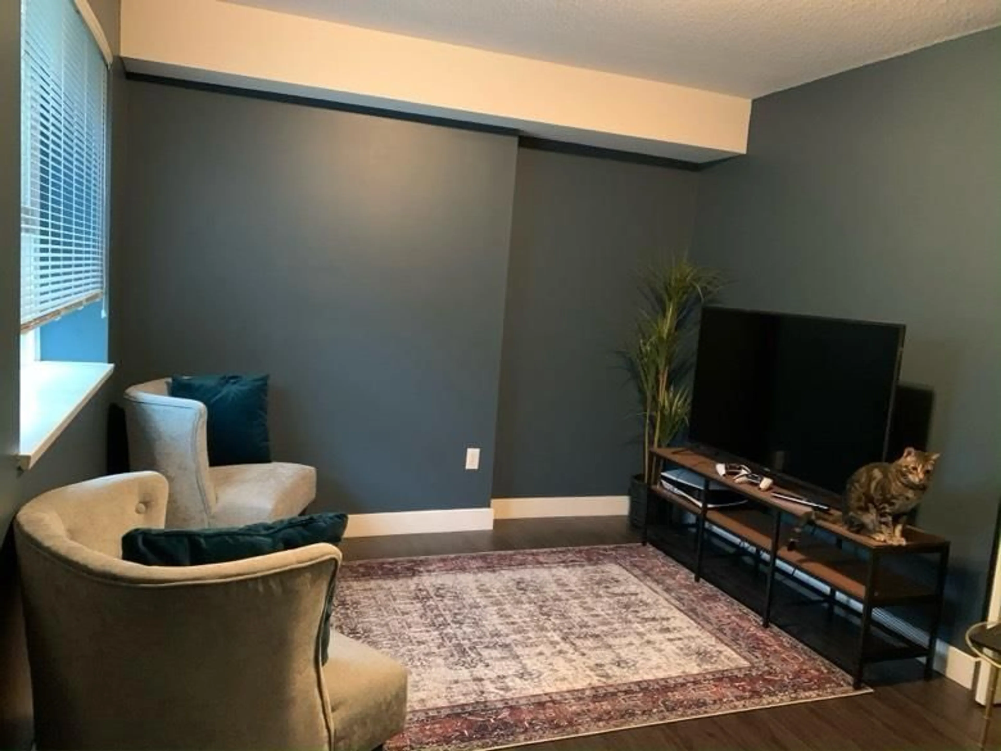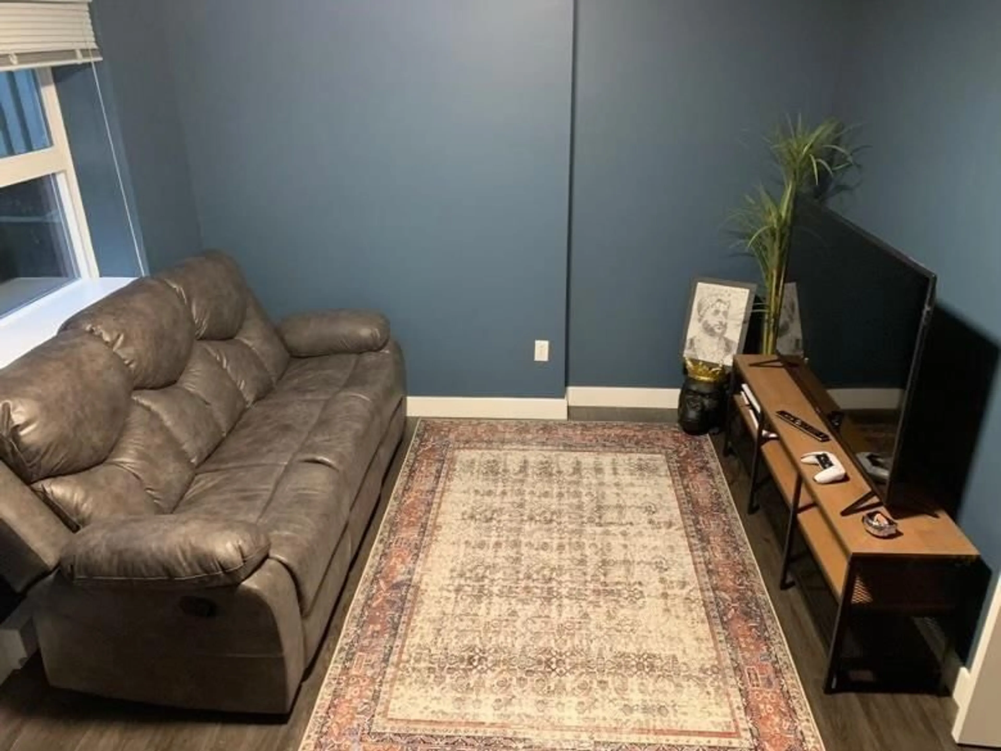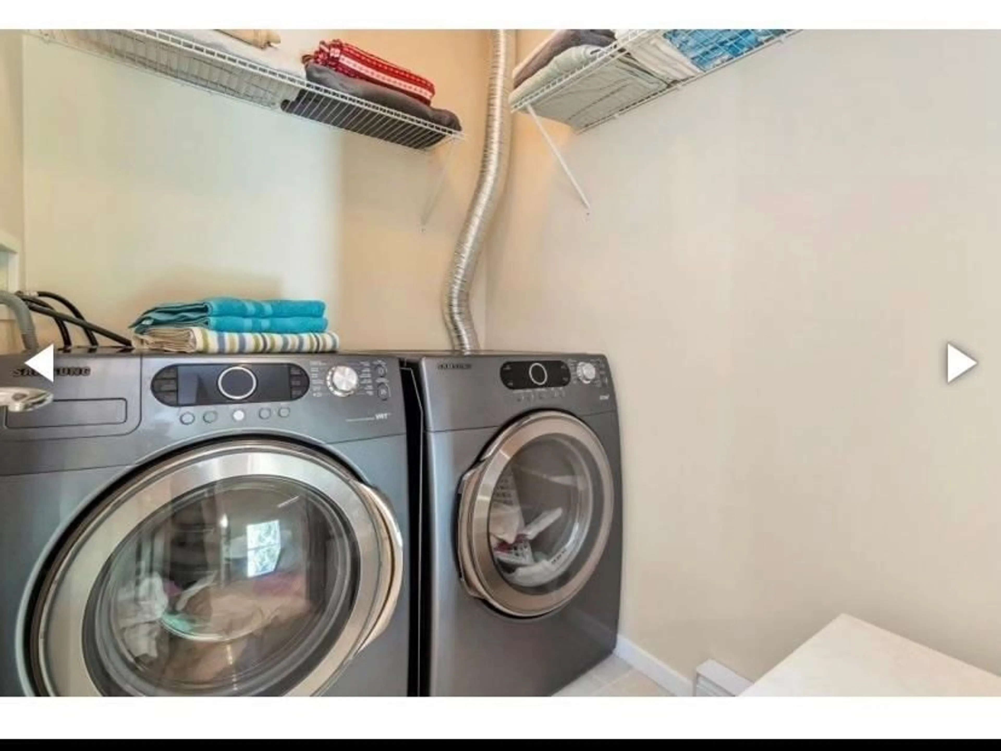31 8355 DELSOM WAY, Delta, British Columbia V4C0A9
Contact us about this property
Highlights
Estimated ValueThis is the price Wahi expects this property to sell for.
The calculation is powered by our Instant Home Value Estimate, which uses current market and property price trends to estimate your home’s value with a 90% accuracy rate.Not available
Price/Sqft$583/sqft
Est. Mortgage$5,149/mo
Maintenance fees$483/mo
Tax Amount ()-
Days On Market116 days
Description
Corner Unit Sunstone Community 2010 built by polygon.3 Storey 2055 SQFT Spacious 4 bed, 3.5 baths, Bright and open concept living space with 9' ceilings, designer finishing, granite countertops, balcony, full ensuite, walk in closet,Convenient side by side attached garage. Quiet location with a private fenced yard. Enjoy the award winning 12,000SF resort style clubhouse with all the amenities including a pool, hot tub, gym, fitness centre.Walking distance to Gary Elementary & Sands Secondary School.Must See! (id:39198)
Property Details
Interior
Features
Exterior
Features
Parking
Garage spaces 4
Garage type Garage
Other parking spaces 0
Total parking spaces 4
Condo Details
Amenities
Exercise Centre, Laundry - In Suite, Recreation Centre
Inclusions
Property History
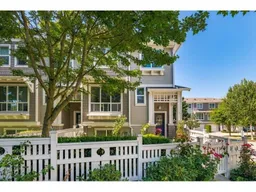 25
25
