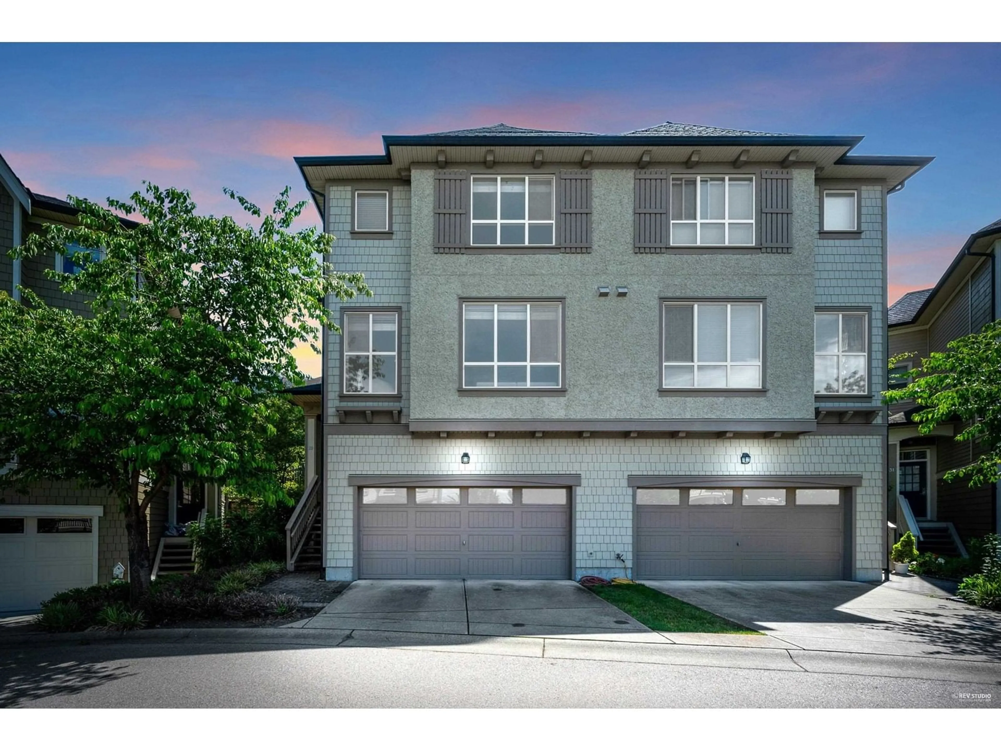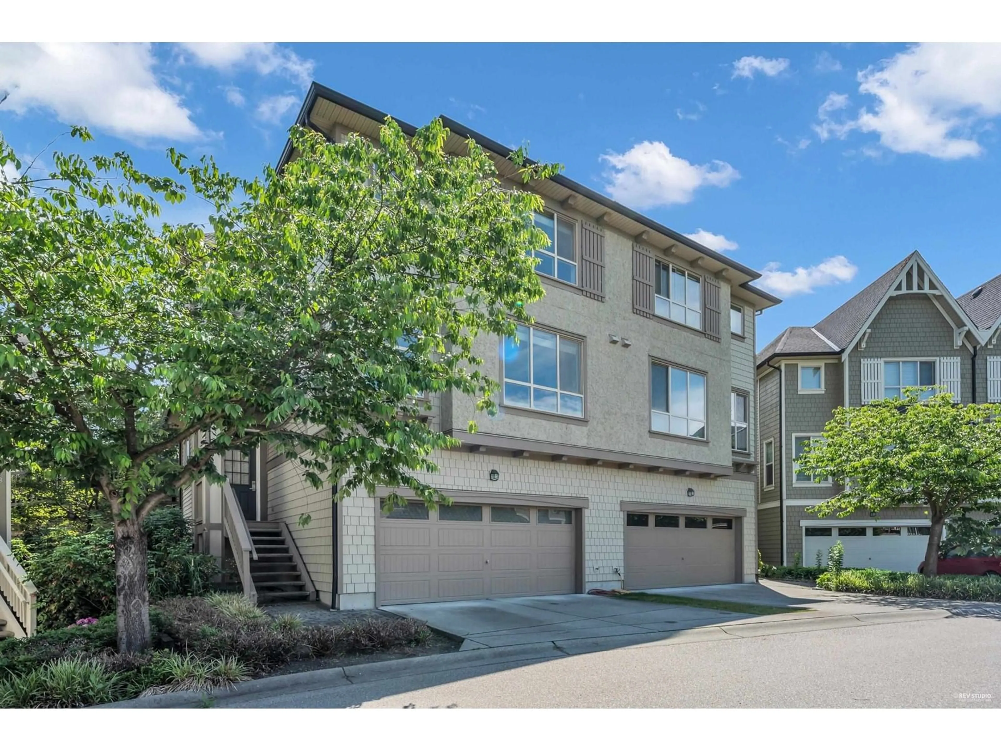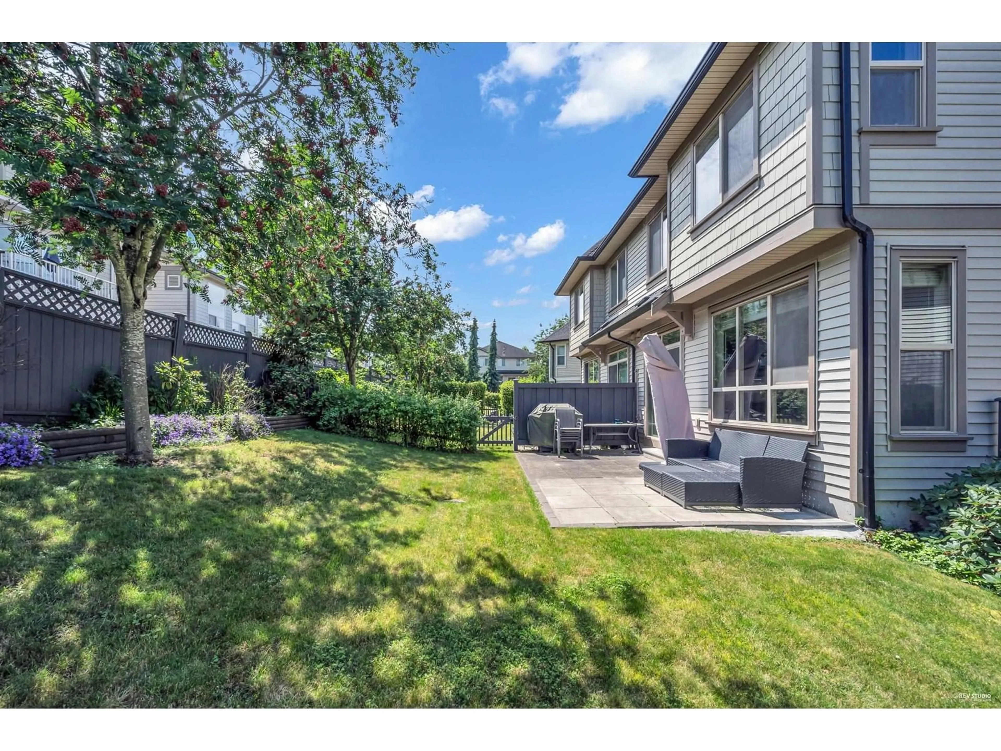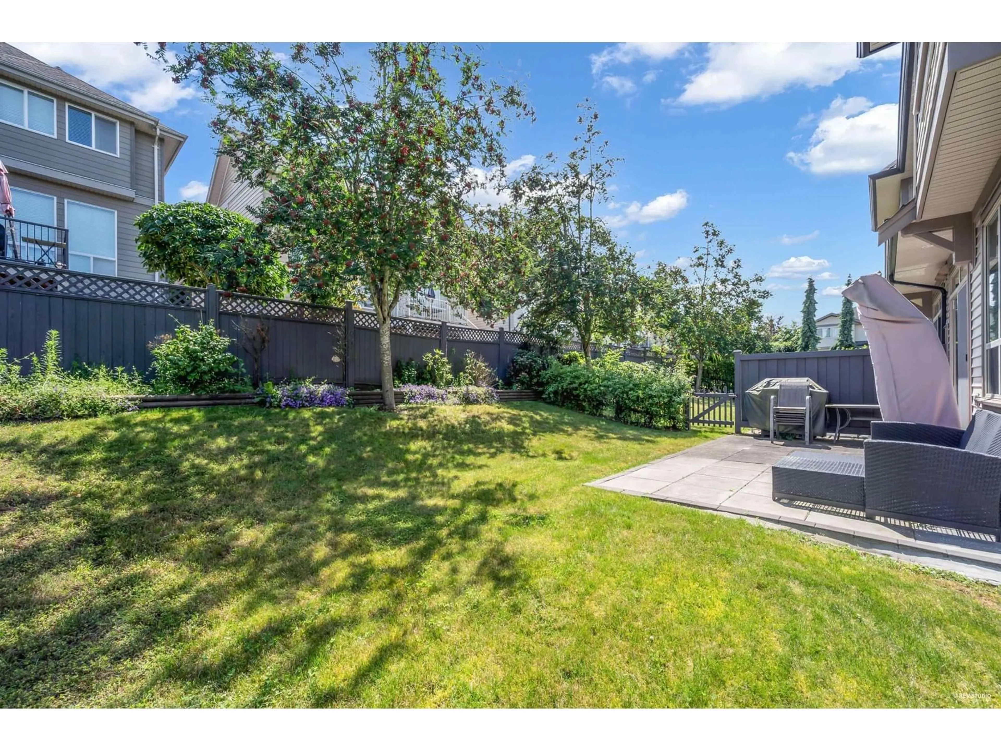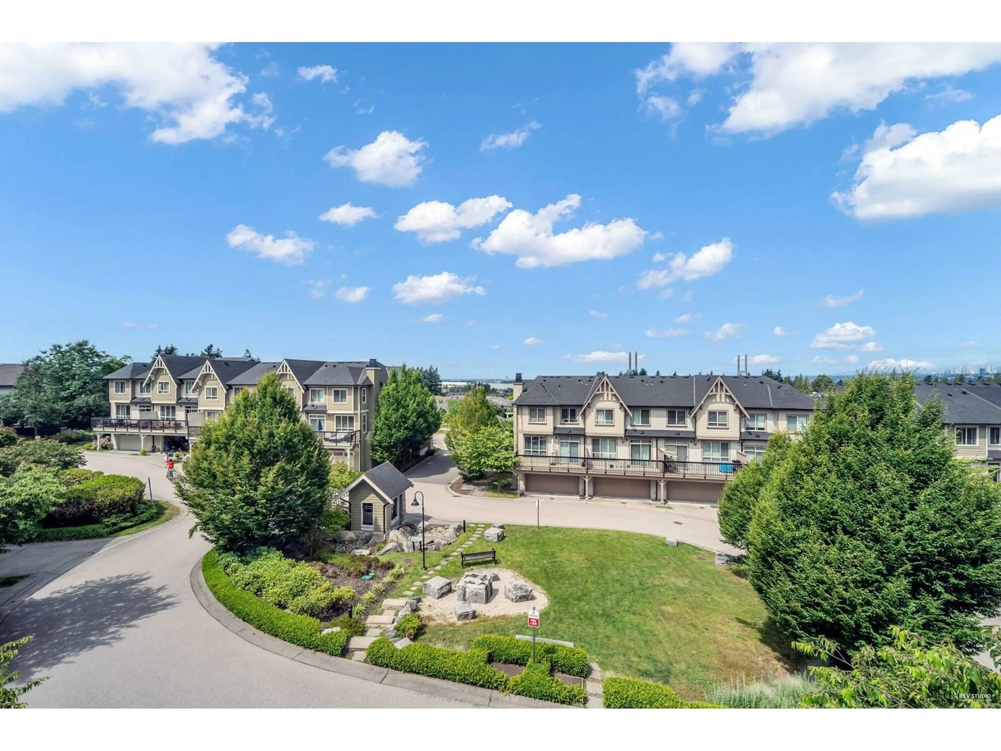29 10595 DELSOM CRESCENT, Delta, British Columbia V4C0C2
Contact us about this property
Highlights
Estimated ValueThis is the price Wahi expects this property to sell for.
The calculation is powered by our Instant Home Value Estimate, which uses current market and property price trends to estimate your home’s value with a 90% accuracy rate.Not available
Price/Sqft$607/sqft
Est. Mortgage$5,746/mo
Maintenance fees$464/mo
Tax Amount ()-
Days On Market103 days
Description
Capella by Polygon! This exclusive 4-bedroom duplex style townhouse featuring 2,324 sqft, spacious interiors with an open-plan living area. The gourmet kitchen features granite countertops, warm laminate flooring, and sleek stainless-steel appliances. Step out from the kitchen to a large, upgraded back yard perfect for outdoor entertaining. Located on the central green, this home offers views of the Fraser River and beyond. Residents have free access to the 12,000 sq ft Sunstone Club, a resort-inspired clubhouse with an outdoor pool, fireside lounge, fitness centre, indoor basket court etc. (id:39198)
Property Details
Interior
Features
Exterior
Features
Parking
Garage spaces 4
Garage type -
Other parking spaces 0
Total parking spaces 4
Condo Details
Amenities
Clubhouse, Exercise Centre, Guest Suite, Recreation Centre, Whirlpool, Racquet Courts
Inclusions
Property History
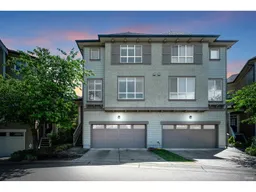 36
36
