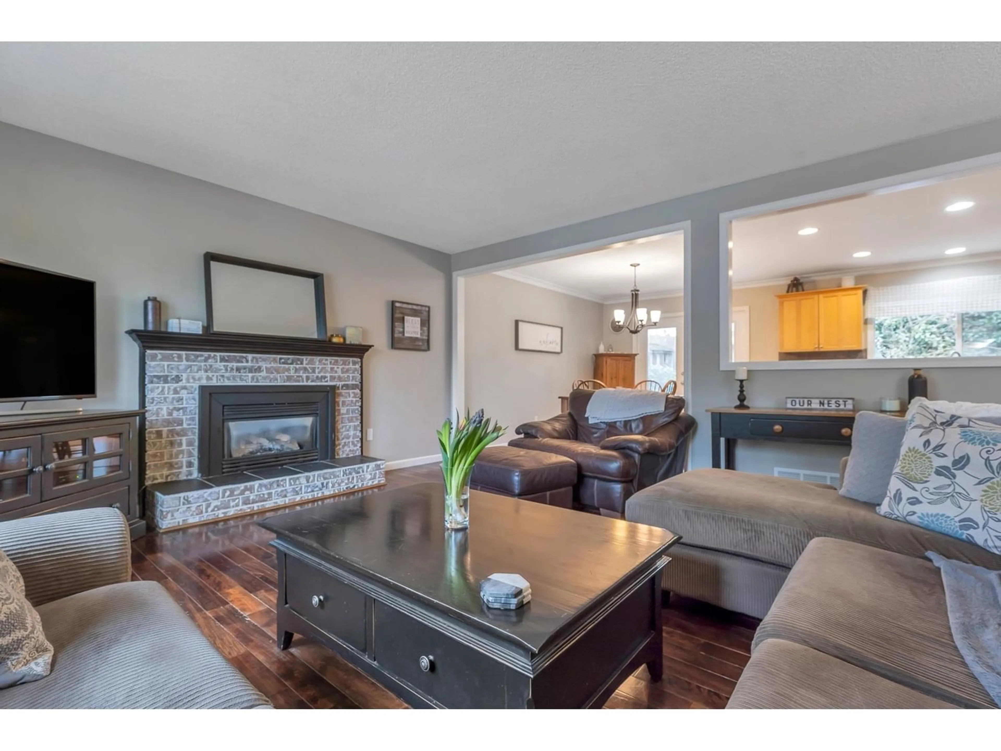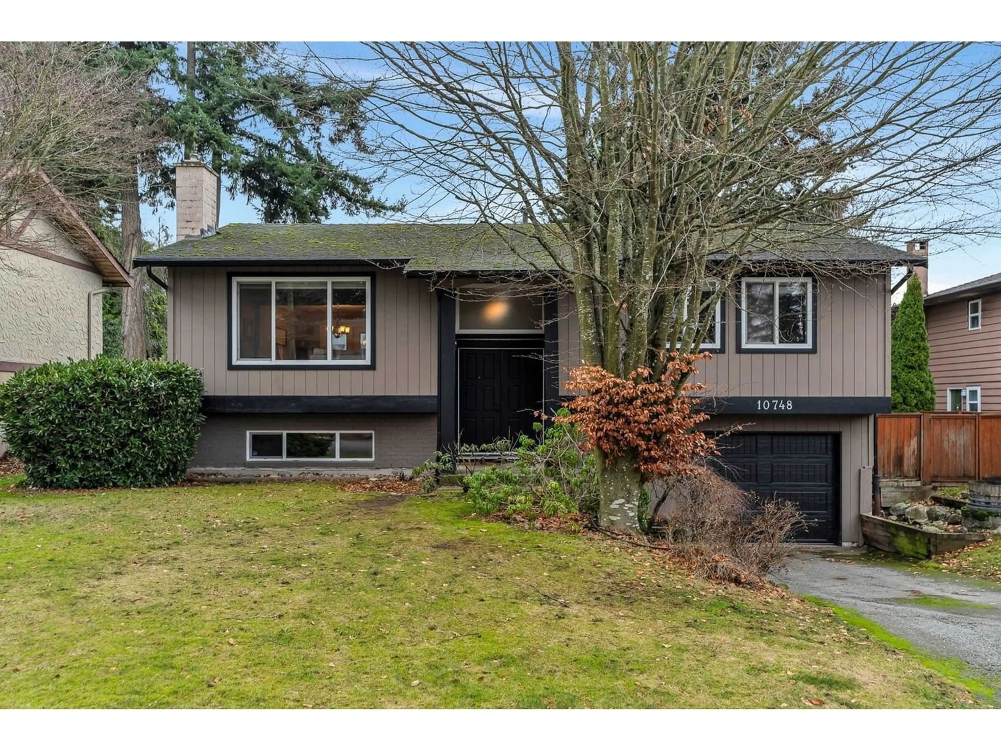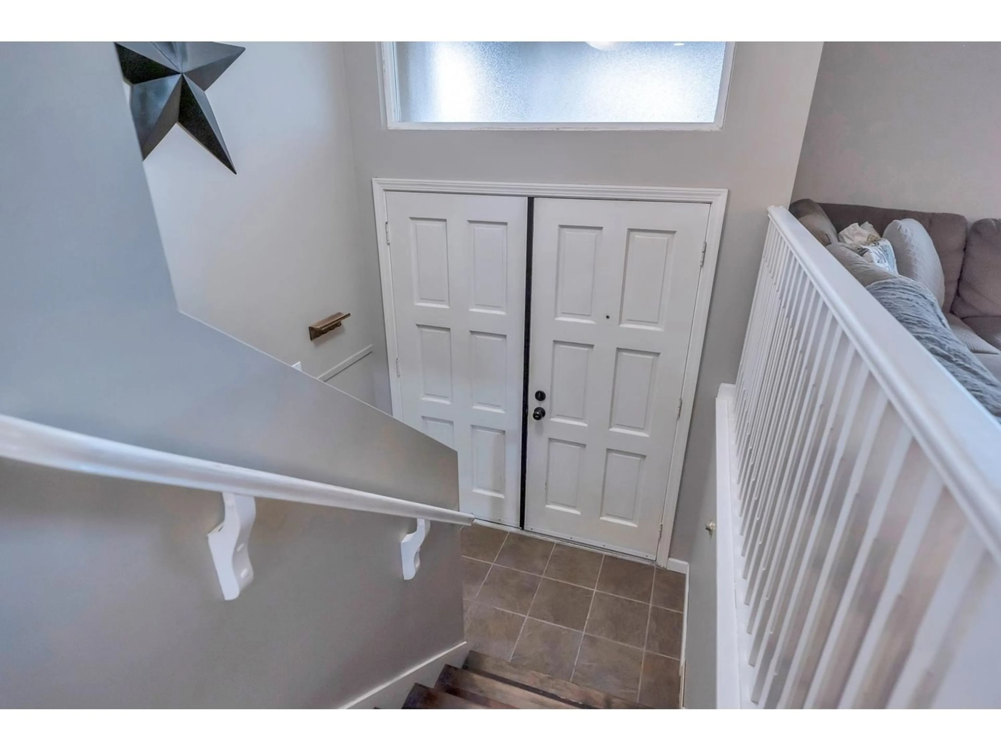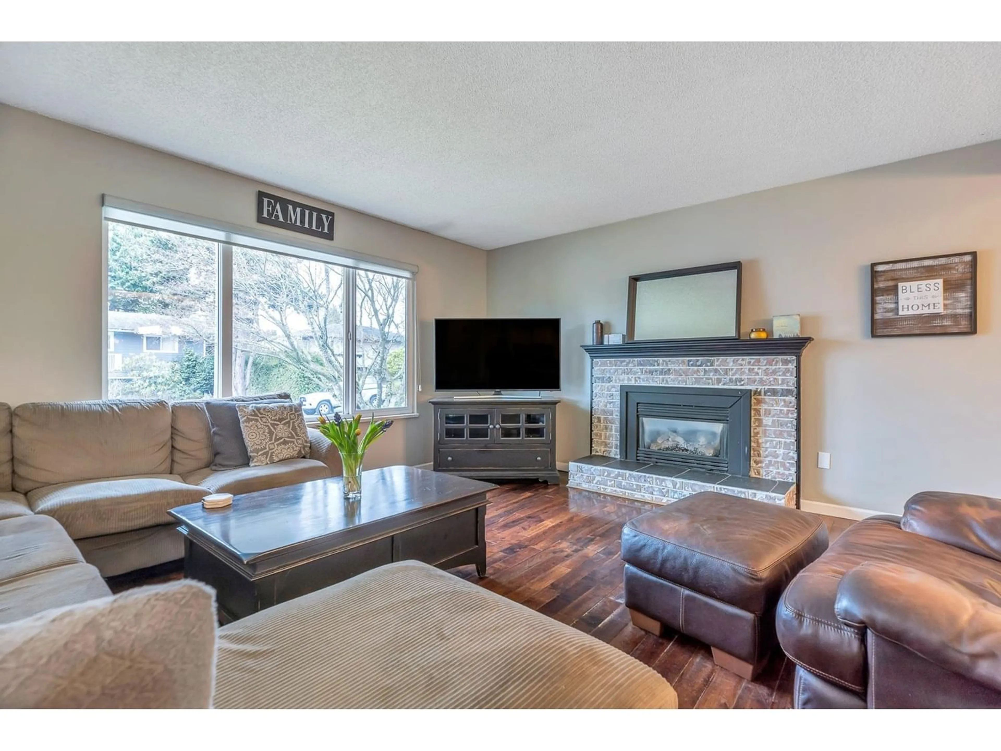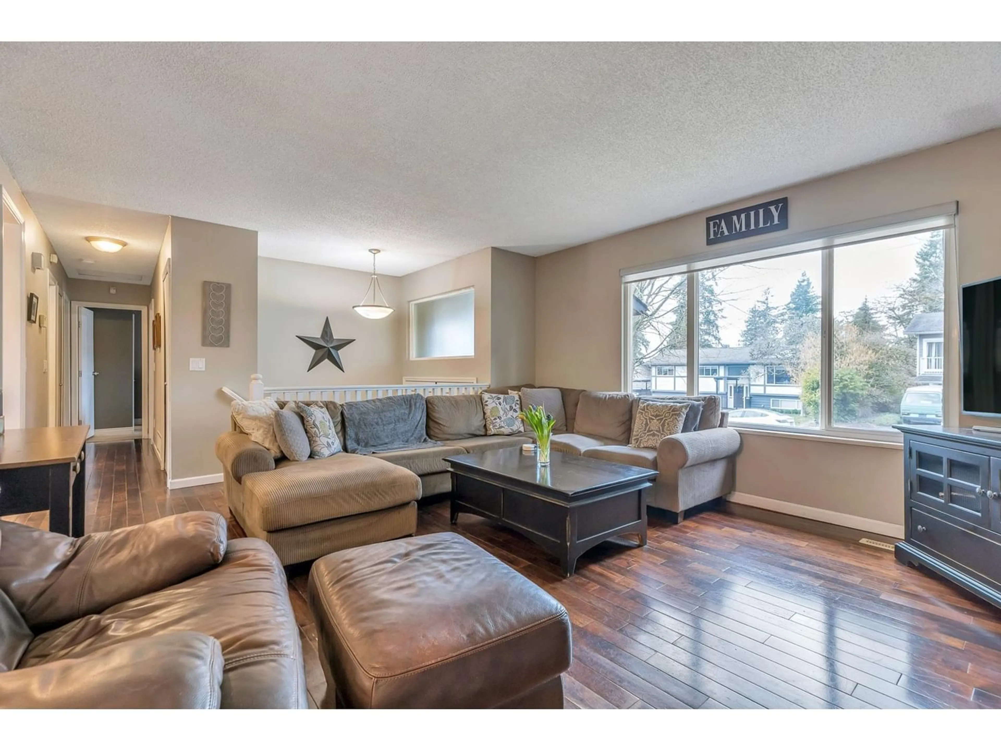10748 BURBANK DRIVE, Delta, British Columbia V4C4B9
Contact us about this property
Highlights
Estimated ValueThis is the price Wahi expects this property to sell for.
The calculation is powered by our Instant Home Value Estimate, which uses current market and property price trends to estimate your home’s value with a 90% accuracy rate.Not available
Price/Sqft$751/sqft
Est. Mortgage$6,438/mo
Tax Amount ()-
Days On Market214 days
Description
Welcome to your new family home in the serene community of Canterbury Heights. Situated on a quiet street, this 4-bedroom, 2.5-bathroom residence offers a peaceful retreat with easy access to schools, parks, shopping, and recreation. With 3 bedrooms on the upper level and 1 downstairs, along with suite potential, this home accommodates various living arrangements and lifestyle needs. The open-concept layout upstairs features an updated kitchen with an island, providing a modern and functional space for everyday living. Step outside onto a beautiful deck overlooking the south-facing backyard, where you can bask in the sun and create lasting memories with family and friends. Discover the comfort and convenience. Book your showing today! (id:39198)
Property Details
Interior
Features
Exterior
Features
Parking
Garage spaces 1
Garage type Garage
Other parking spaces 0
Total parking spaces 1

