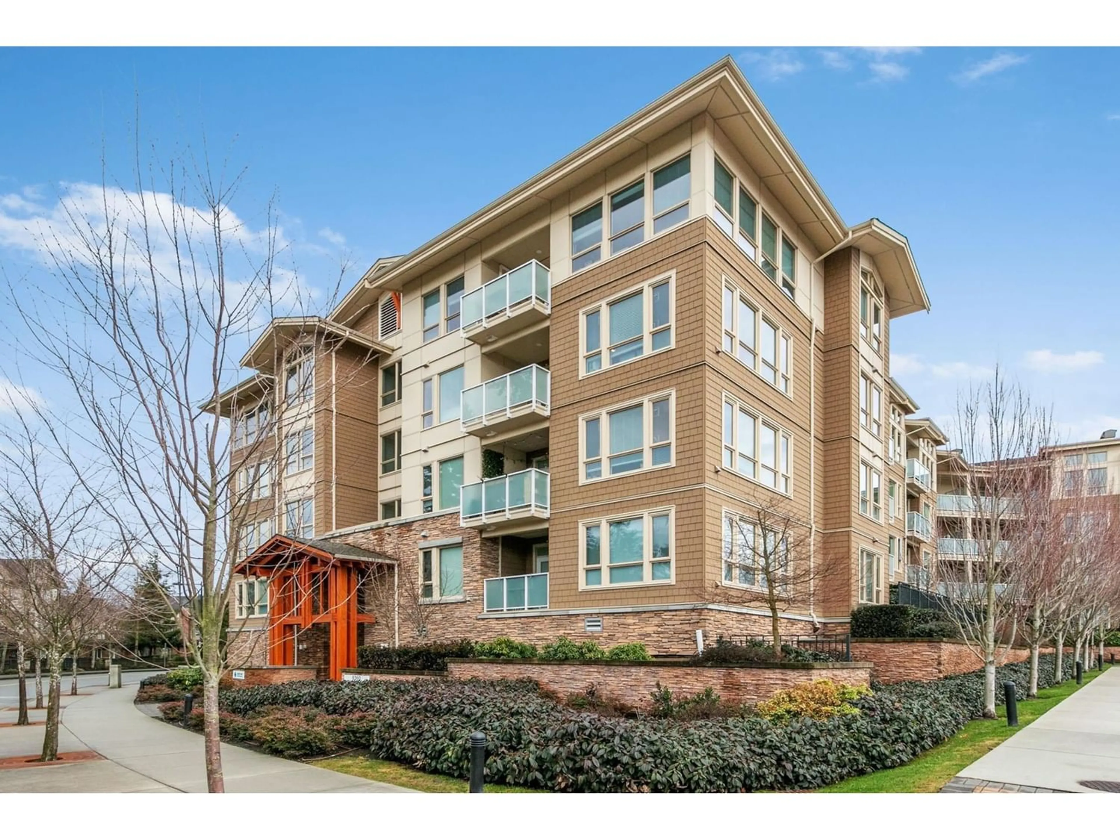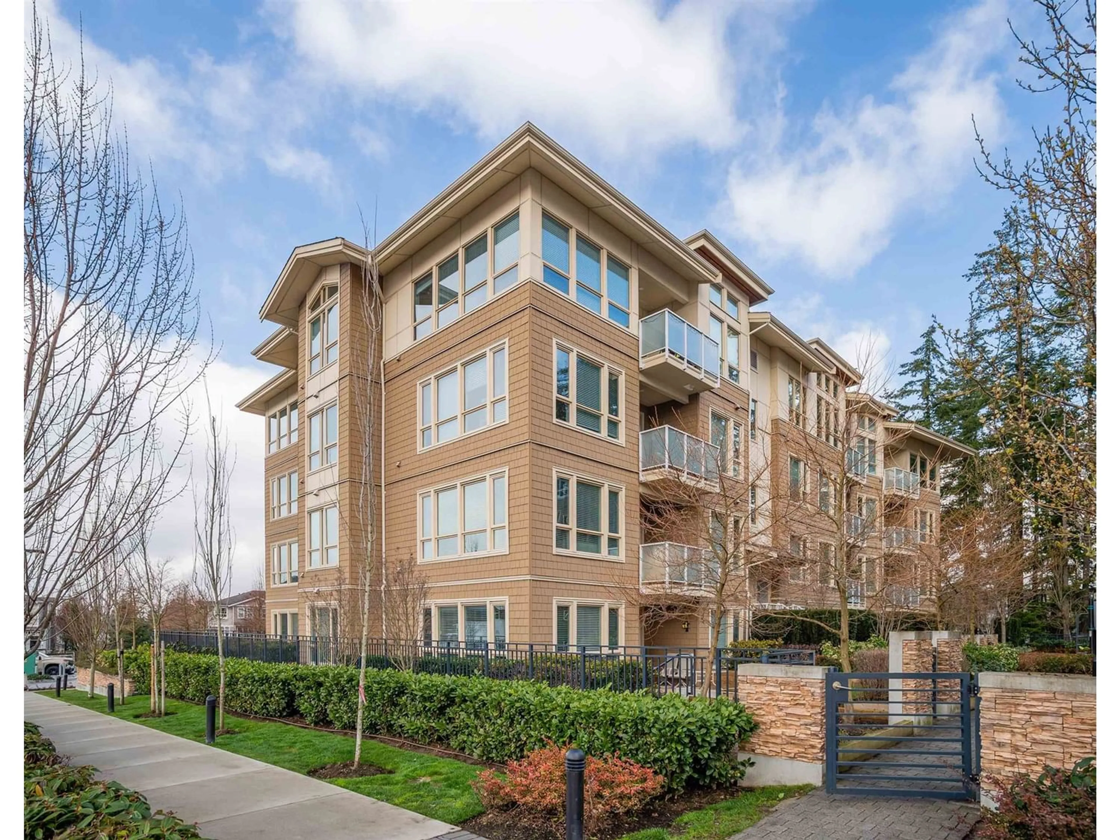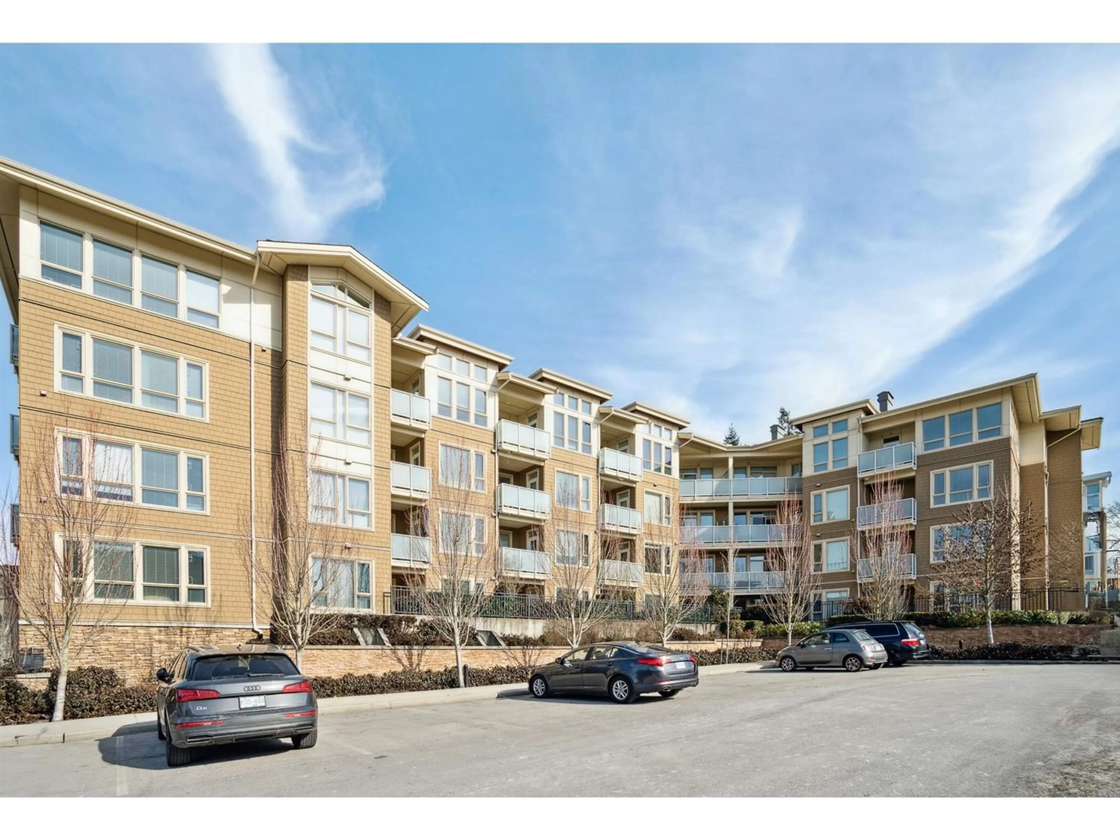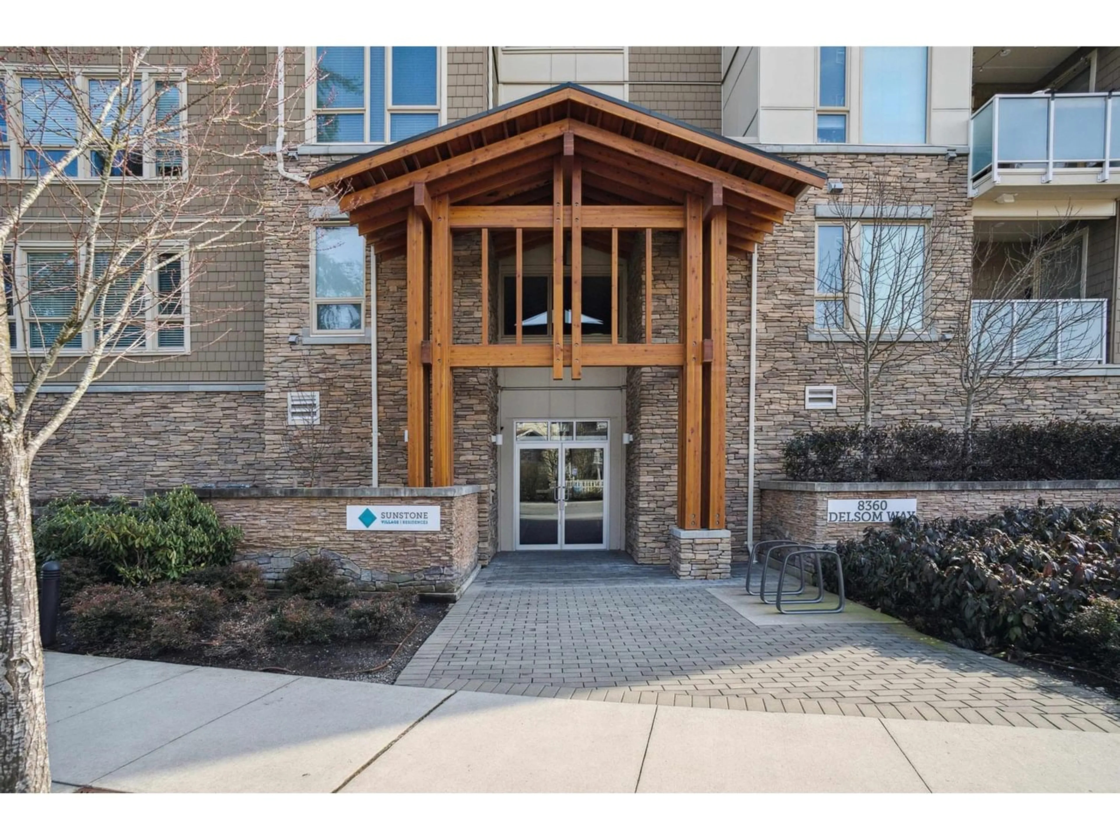104 8360 DELSOM WAY, Delta, British Columbia V4C0E6
Contact us about this property
Highlights
Estimated ValueThis is the price Wahi expects this property to sell for.
The calculation is powered by our Instant Home Value Estimate, which uses current market and property price trends to estimate your home’s value with a 90% accuracy rate.Not available
Price/Sqft$780/sqft
Est. Mortgage$3,006/mo
Maintenance fees$412/mo
Tax Amount ()-
Days On Market279 days
Description
Welcome to "Sunstone Village". EV infrastructure done! This rarely available, large and upscaled 2 Bed 2 Bath+Den (897 sqft) is well maintained and spotless w/ 9 foot ceiling. Functional open kitchen with an island, stainless steel kitchen appliances, quartz countertops and plenty of cabinets. Huge windows w/ front forest view makes this home bright, private and spacious. 1 parking 1 locker & street parking and is centrally located in the master-planned community in Sunstone right next to shops, liquor store, restaurants, trails & the transit nearby. Close to Gary Elementary, Devon Garden, IC Delta & Sands Secondary. 4 min drive to HWY 91, 7 min drive to Superstore/Walmart, 20 mins drive to YVR & Richmond Centre. This one won't last, book your showing! Open House: March 30, Sat, 2-4pm. (id:39198)
Property Details
Interior
Features
Exterior
Parking
Garage spaces 1
Garage type -
Other parking spaces 0
Total parking spaces 1
Condo Details
Amenities
Clubhouse, Laundry - In Suite
Inclusions




