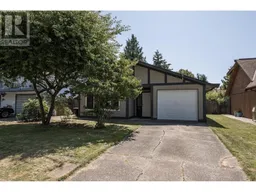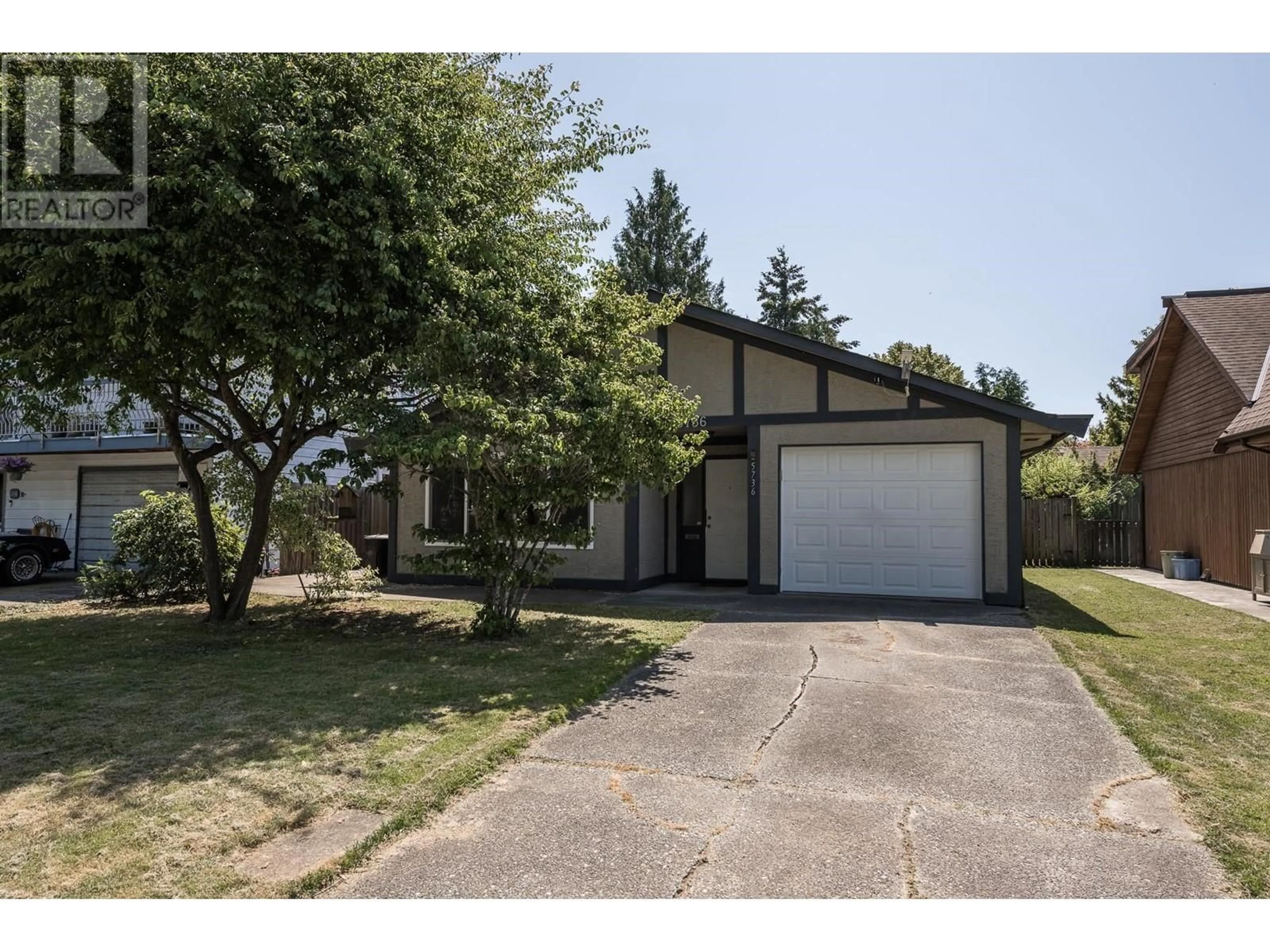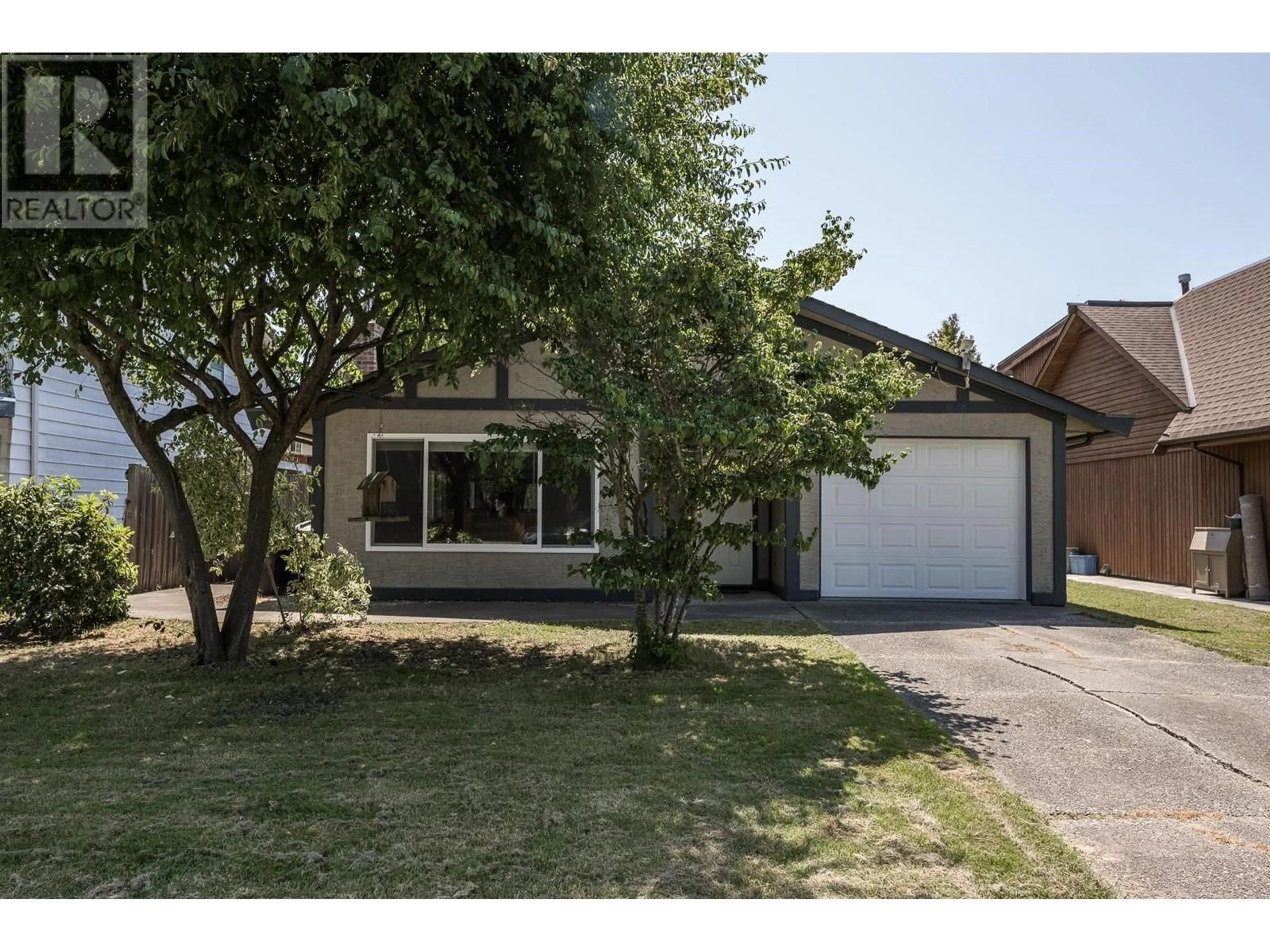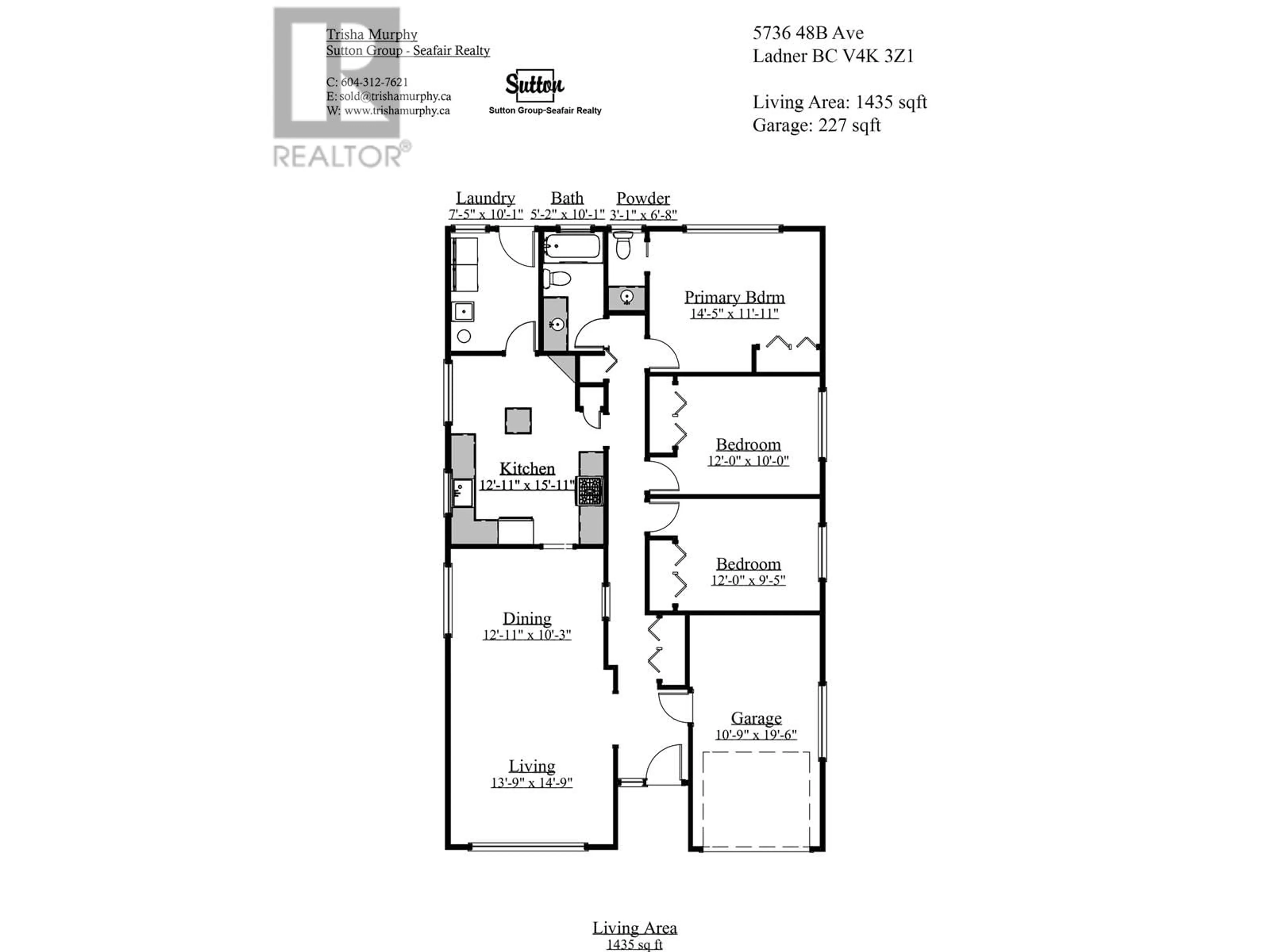5736 48B AVENUE, Delta, British Columbia V4K3Z1
Contact us about this property
Highlights
Estimated ValueThis is the price Wahi expects this property to sell for.
The calculation is powered by our Instant Home Value Estimate, which uses current market and property price trends to estimate your home’s value with a 90% accuracy rate.Not available
Price/Sqft$905/sqft
Days On Market5 days
Est. Mortgage$5,579/mth
Tax Amount ()-
Description
Renovated Rancher in the heart of Ladner. This charming 3 bedroom, 2 bath home has lots of updates including all new windows 2020, Roof 2014, Renovated baths and kitchen 2014, Laminate flooring throughout 2021, new baseboard heaters, recessed lighting and newer appliances. Nothing to do but move in and enjoy the rest of summer in your private sunny back yard, with apple trees and grassy play area. Walk into the village of Ladner in 10 minutes, 15 min walk to Hawthorne Elementary. A very well kept and loved home. (id:39198)
Property Details
Interior
Features
Exterior
Parking
Garage spaces 3
Garage type Garage
Other parking spaces 0
Total parking spaces 3
Property History
 19
19


