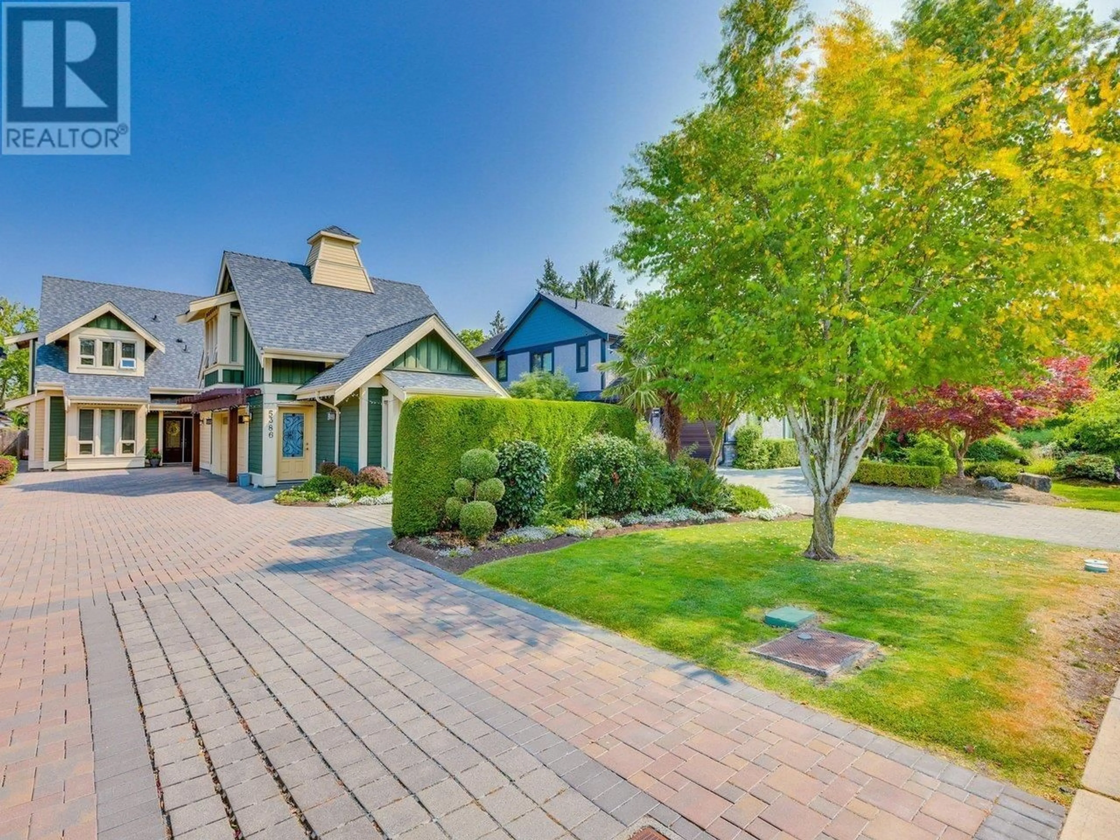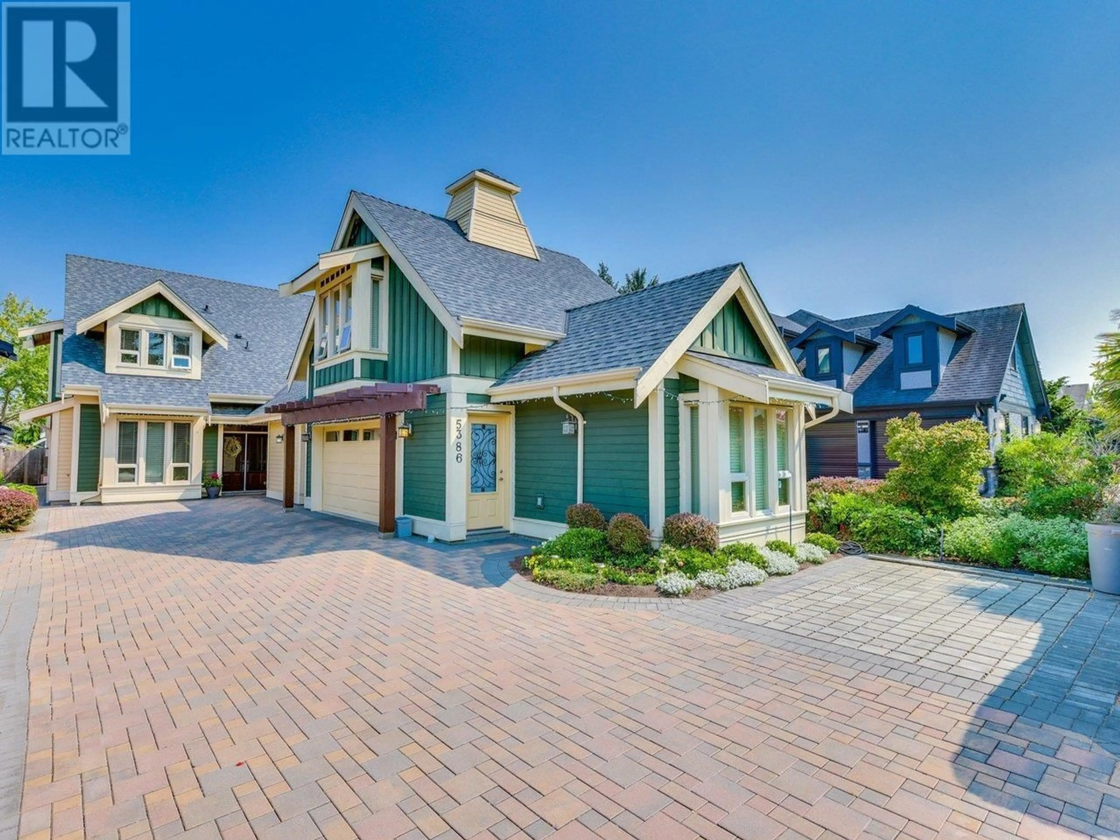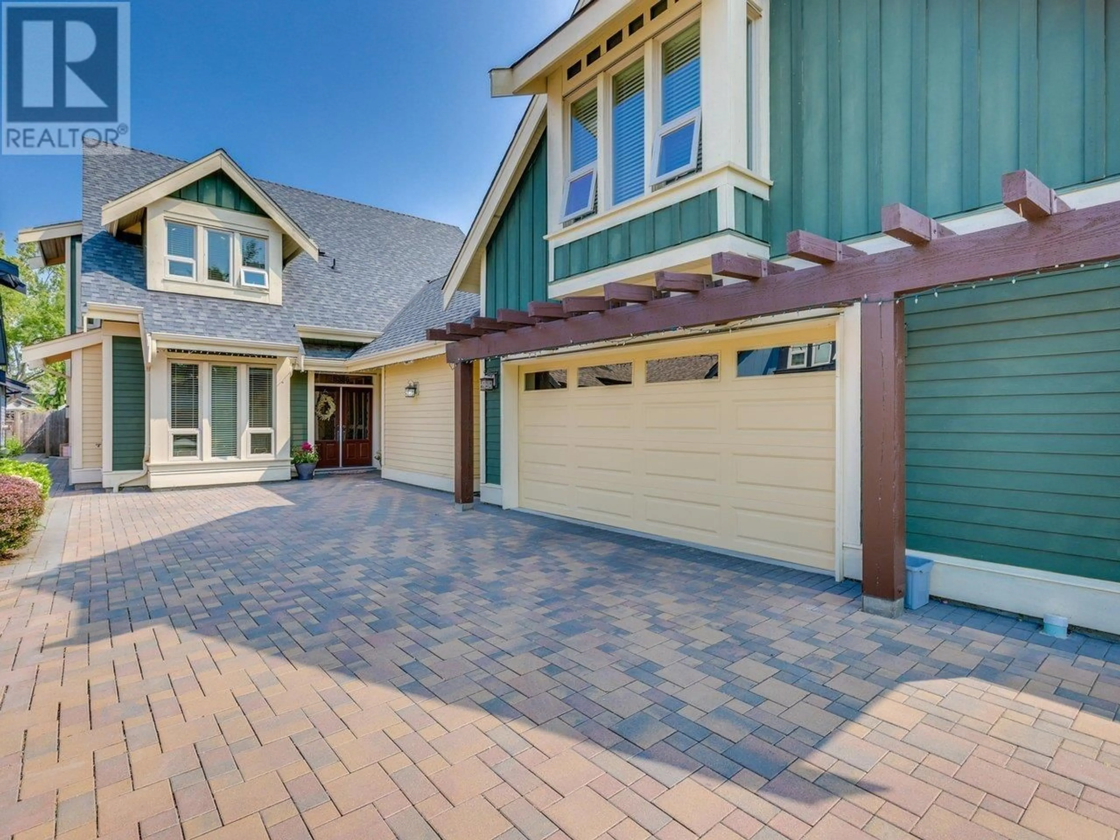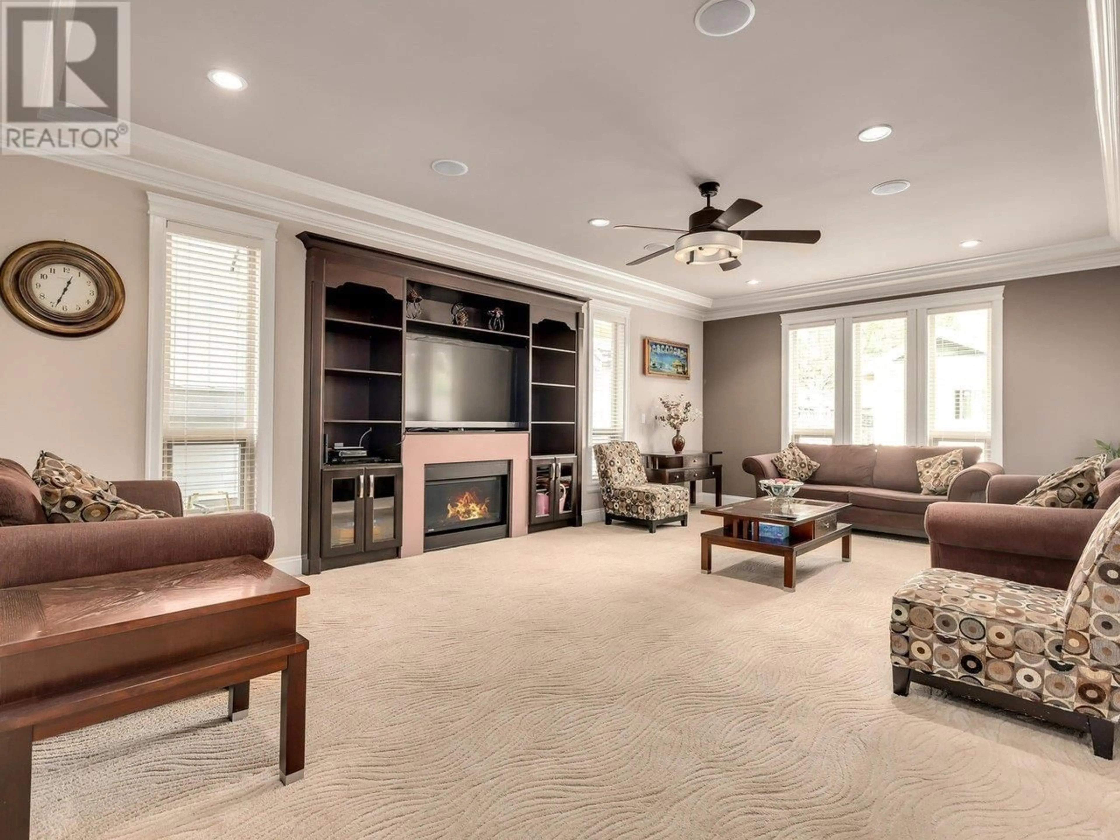5386 CRESCENT DRIVE, Delta, British Columbia V4K2C9
Contact us about this property
Highlights
Estimated ValueThis is the price Wahi expects this property to sell for.
The calculation is powered by our Instant Home Value Estimate, which uses current market and property price trends to estimate your home’s value with a 90% accuracy rate.Not available
Price/Sqft$609/sqft
Est. Mortgage$9,439/mo
Tax Amount ()-
Days On Market321 days
Description
Stunning luxury home with a fabulous layout located in desirable Hawthorne area of West Ladner. This beautiful residence was built in 2010 and offers 3,600 square feet of living space and a total of 5 bedrooms. High end finishing throughout included large gourmet kitchen and eating area, granite counters, gas cooktop, built-in oven. Coffered ceilings, crown mouldings, engineered hardwood flooring, radiant in-floor heat and 2 gas fireplaces. Bedroom on main floor with 4 piece ensuite and 3 more bedrooms upstairs including primary bedroom with sitting area and spa-like ensuite. Attached studio above garage with separate entrance with flex area - great home office, guest room or check with the City regarding converting to legal suite for mortgage helper. Large 45x190' lot. (id:39198)
Property Details
Interior
Features
Exterior
Parking
Garage spaces 2
Garage type Garage
Other parking spaces 0
Total parking spaces 2




