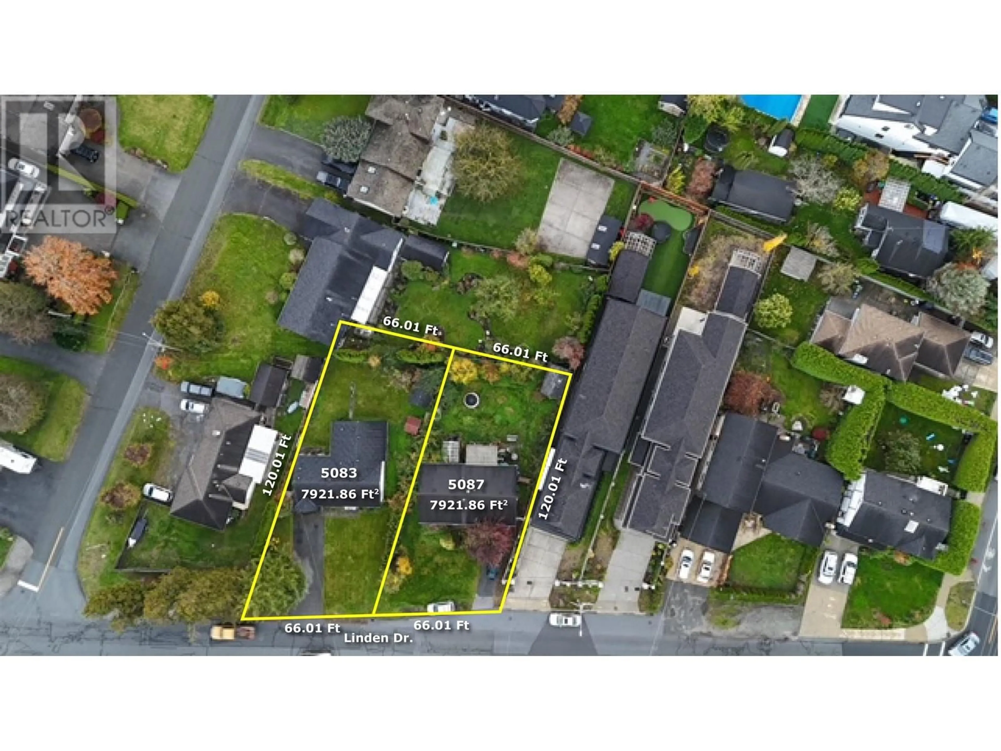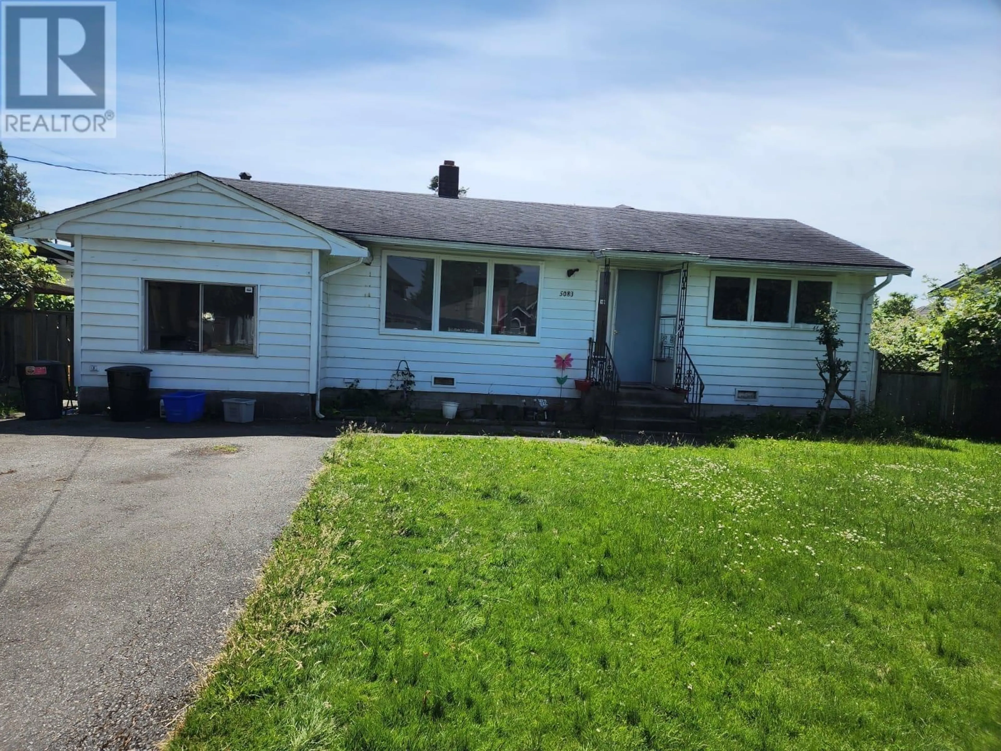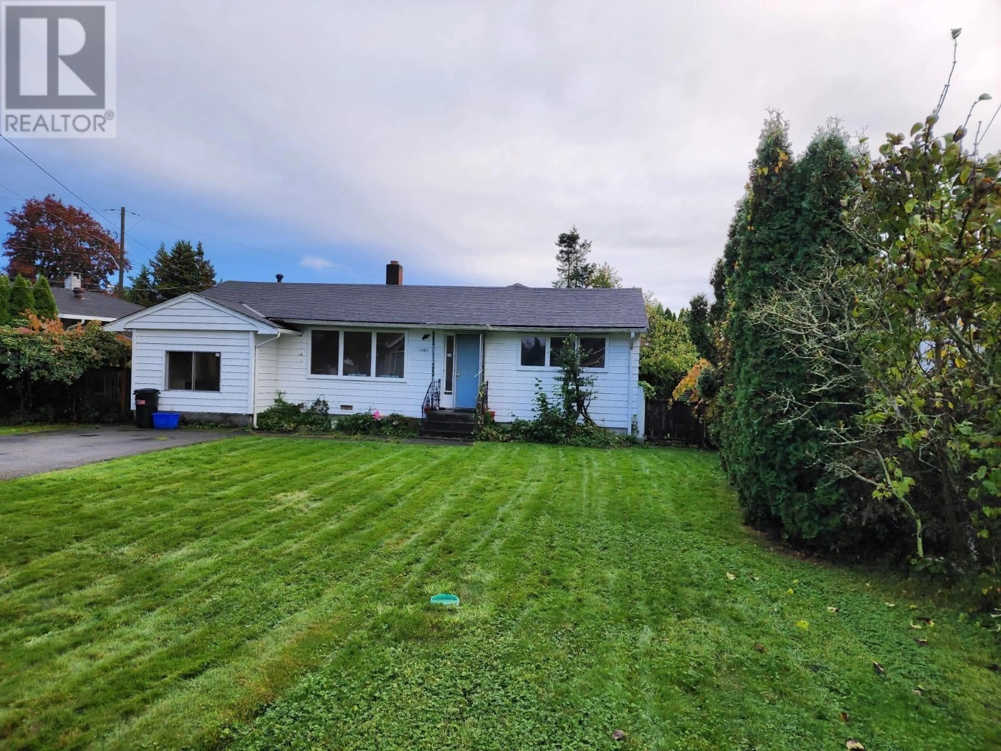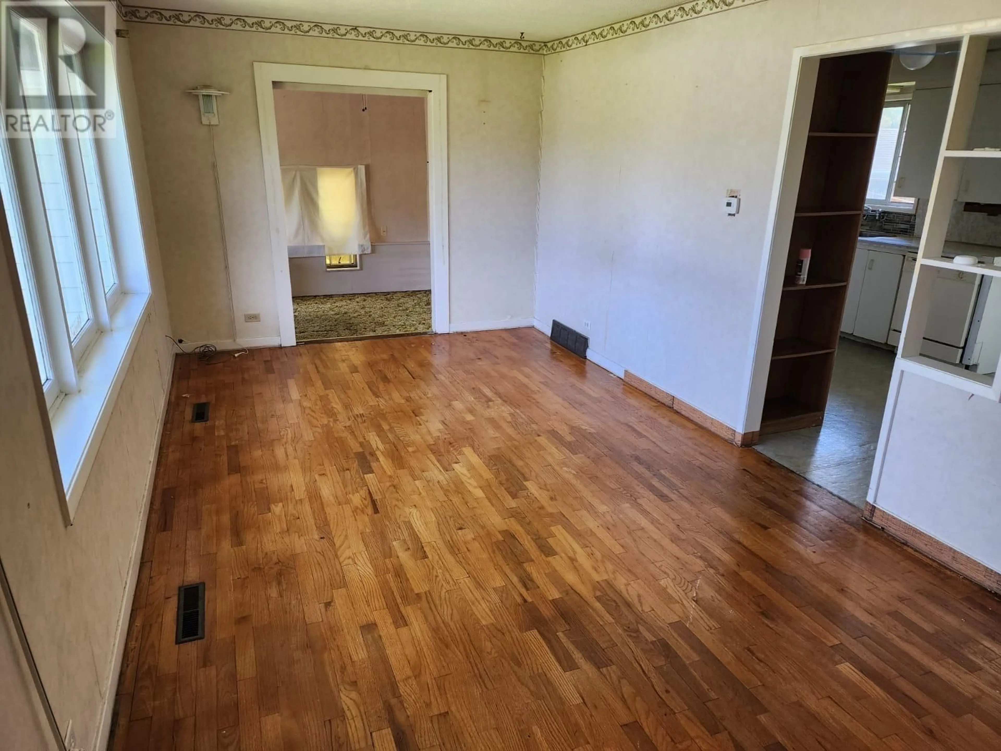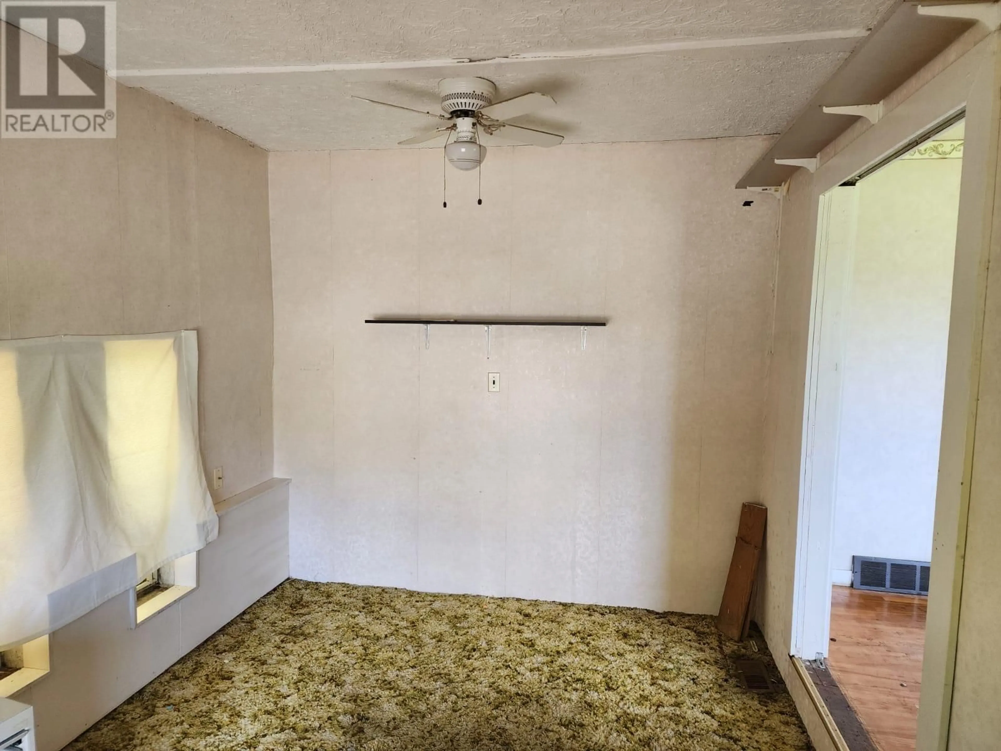5083 LINDEN DRIVE, Delta, British Columbia V4K3A6
Contact us about this property
Highlights
Estimated ValueThis is the price Wahi expects this property to sell for.
The calculation is powered by our Instant Home Value Estimate, which uses current market and property price trends to estimate your home’s value with a 90% accuracy rate.Not available
Price/Sqft$1,102/sqft
Est. Mortgage$6,863/mo
Tax Amount ()-
Days On Market51 days
Description
ATTENTION BUILDERS!!! DEVELOPERS & DIY'ERS! This 7,922 sq.ft lot in the heart of Central Ladner presents a fantastic opportunity for a custom-built project. Choose to construct a spacious single-family home of up to 2,981 sq.ft, or a duplex of 3,377 sq.ft, each side with the option for a Garden Suite. Imagine 4 separate living spaces - an ideal setup for generating rental income or accommodating multi-generational living. Perfectly located within walking distance to Ladner's vibrant amenities, including shops, restaurants, Anytime Fitness, and more... This lot offers urban convenience with a friendly, neighbourhood feel. A prime location where most errands can be accomplished on foot, enhancing both lifestyle and accessibility for future residents. This is a chance to build something truly special - and invest in both the community and the future. Don't miss out on this great opportunity. (id:39198)
Property Details
Interior
Features
Exterior
Features
Parking
Garage spaces 4
Garage type -
Other parking spaces 0
Total parking spaces 4
Property History
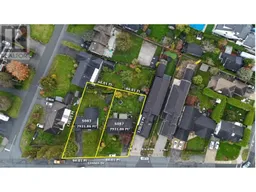 8
8
