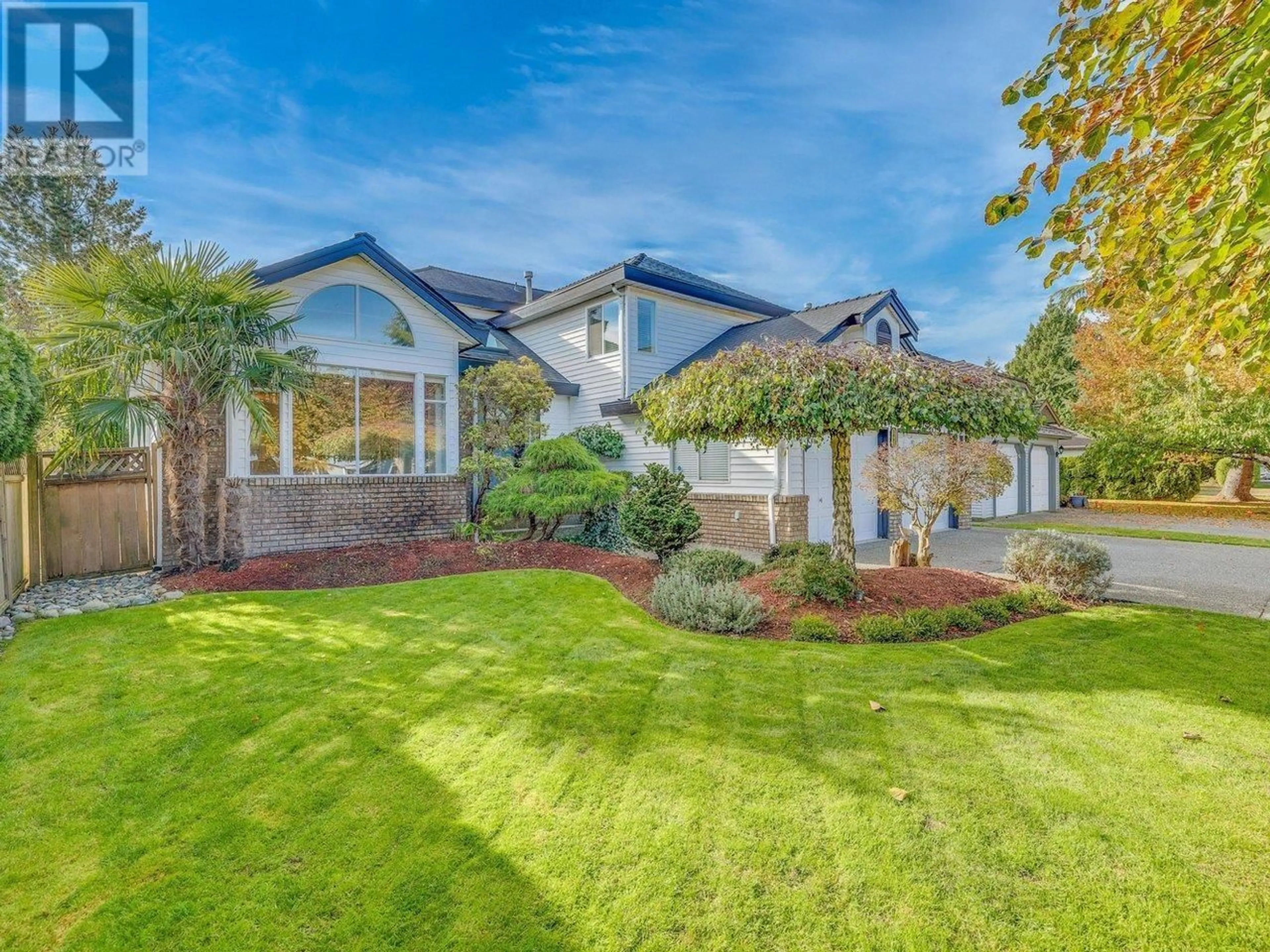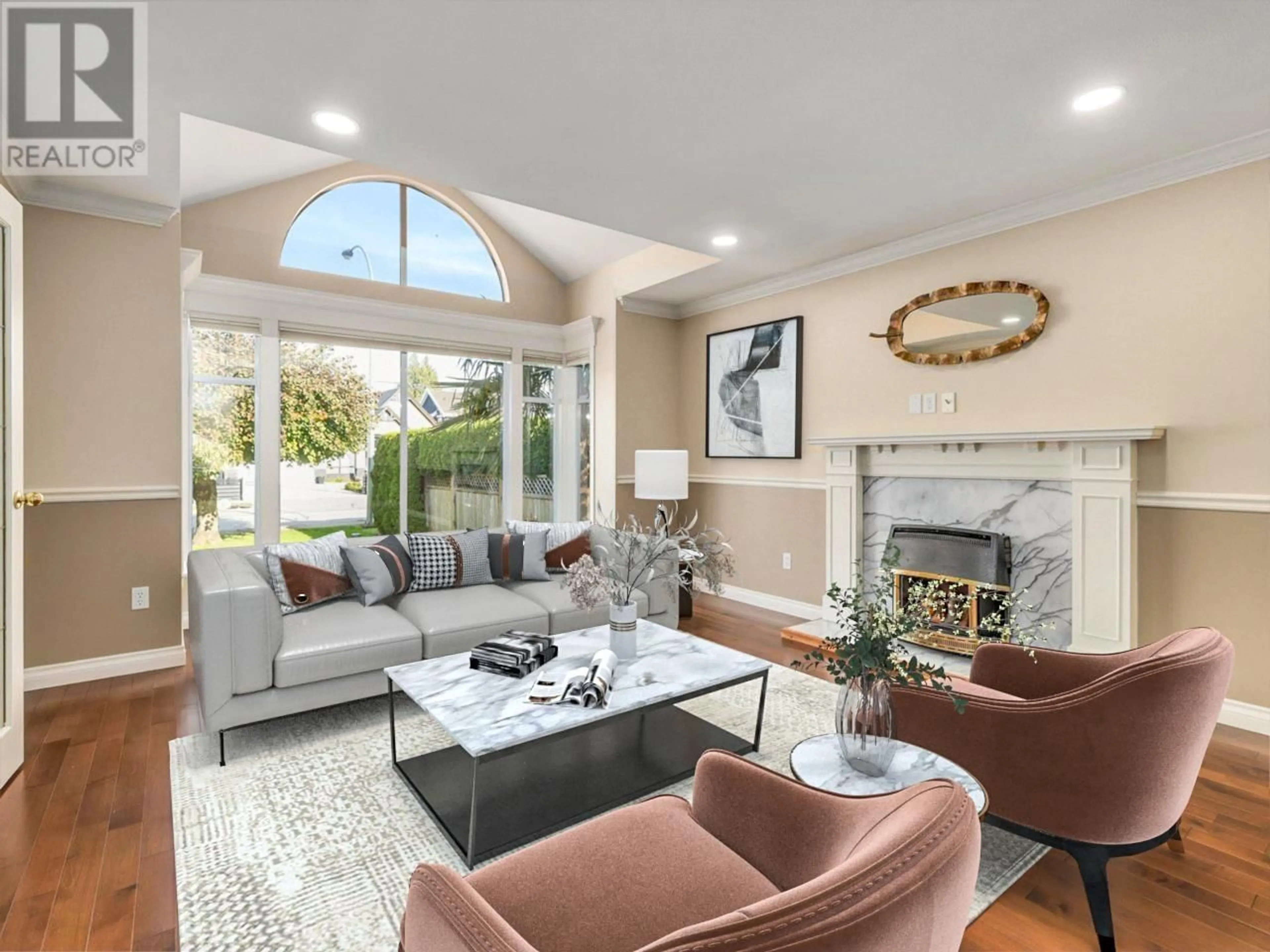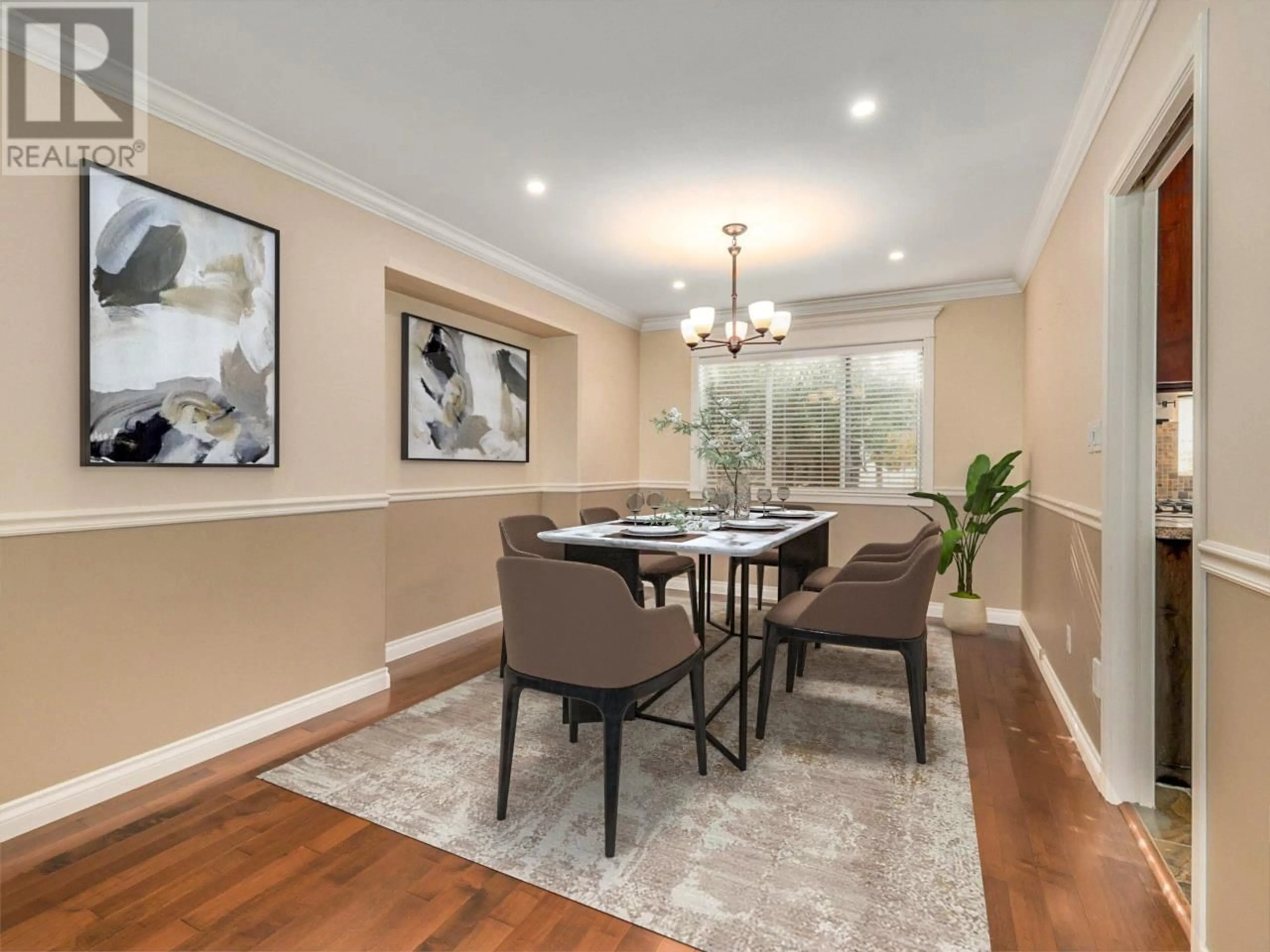5007 LINDEN DRIVE, Delta, British Columbia V4K3A2
Contact us about this property
Highlights
Estimated ValueThis is the price Wahi expects this property to sell for.
The calculation is powered by our Instant Home Value Estimate, which uses current market and property price trends to estimate your home’s value with a 90% accuracy rate.Not available
Price/Sqft$709/sqft
Est. Mortgage$6,438/mo
Tax Amount ()-
Days On Market338 days
Description
Gorgeous family home in Hawthorne, just minutes walk to Ladner Village. This lovely home has been completely renovated. Offering main floor living w/oversize living area, dining, kitchen & family room w/patio walk out to a southwest facing back garden. 3 bdrms & 2 full baths complete the perfect floor plan. A chef's kitchen has center island w/quartz counter tops, stainless 4 burner gas range w/double convection oven as well as a 2nd convection wall oven & microwave. Renovated spa inspired baths w/oversized ensuite - seamless double shower, stand alone tub.. Quality wood flooring throughout & tasteful lighting & window coverings complete the interior. Oversized double car garage, newer roof & furnace. Photo's have been virtually staged. (id:39198)
Property Details
Interior
Features
Exterior
Parking
Garage spaces 2
Garage type Garage
Other parking spaces 0
Total parking spaces 2





