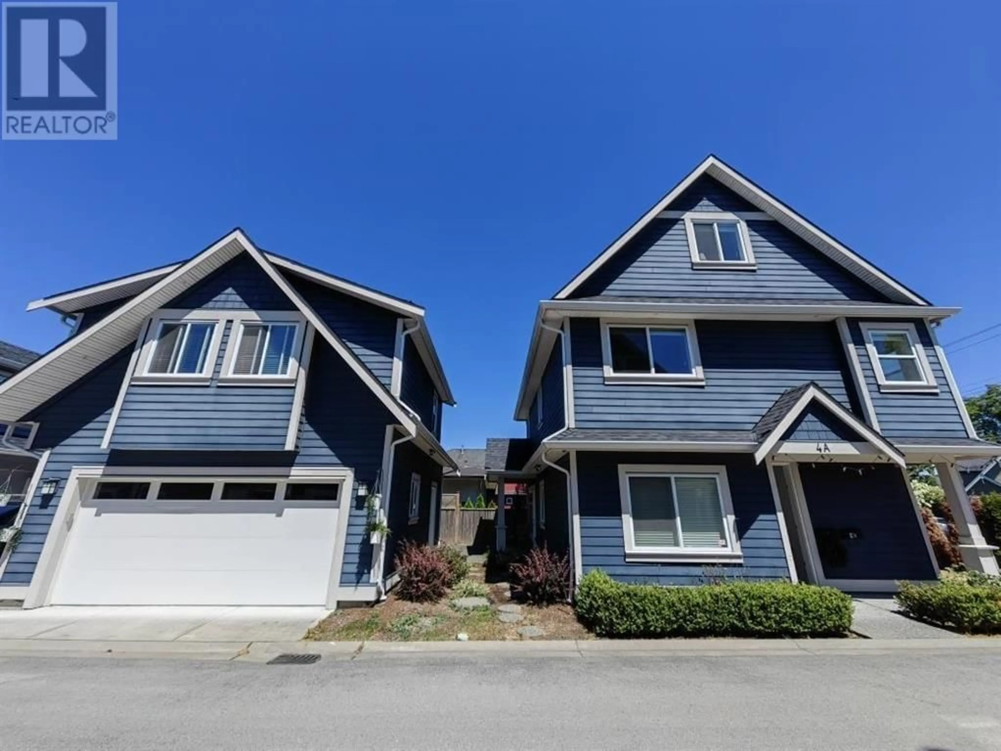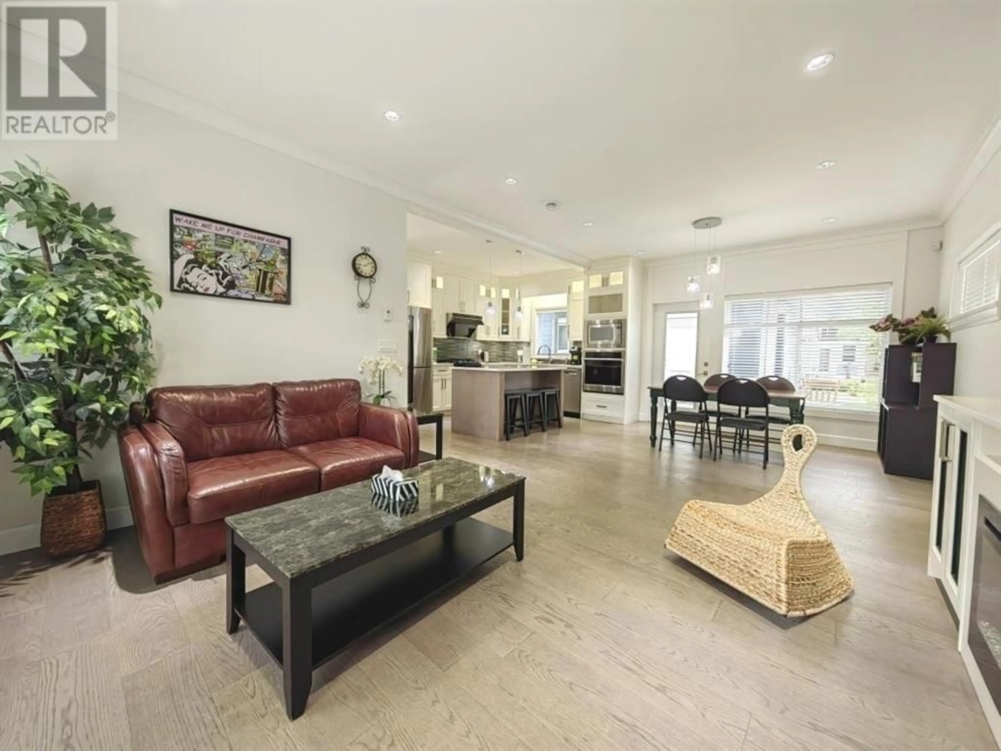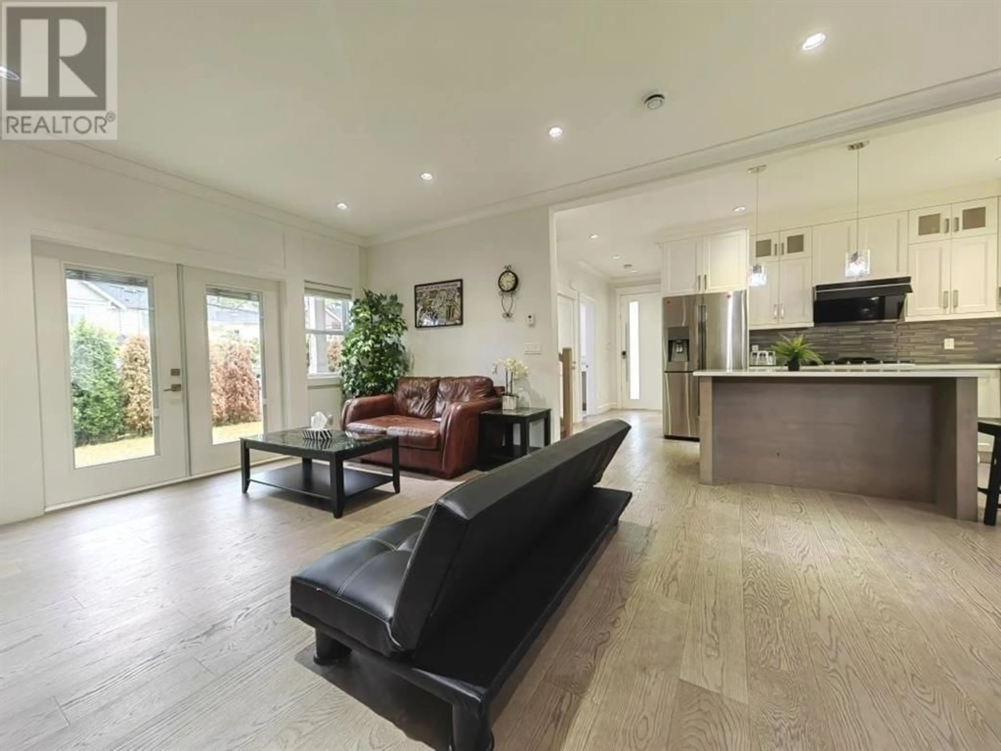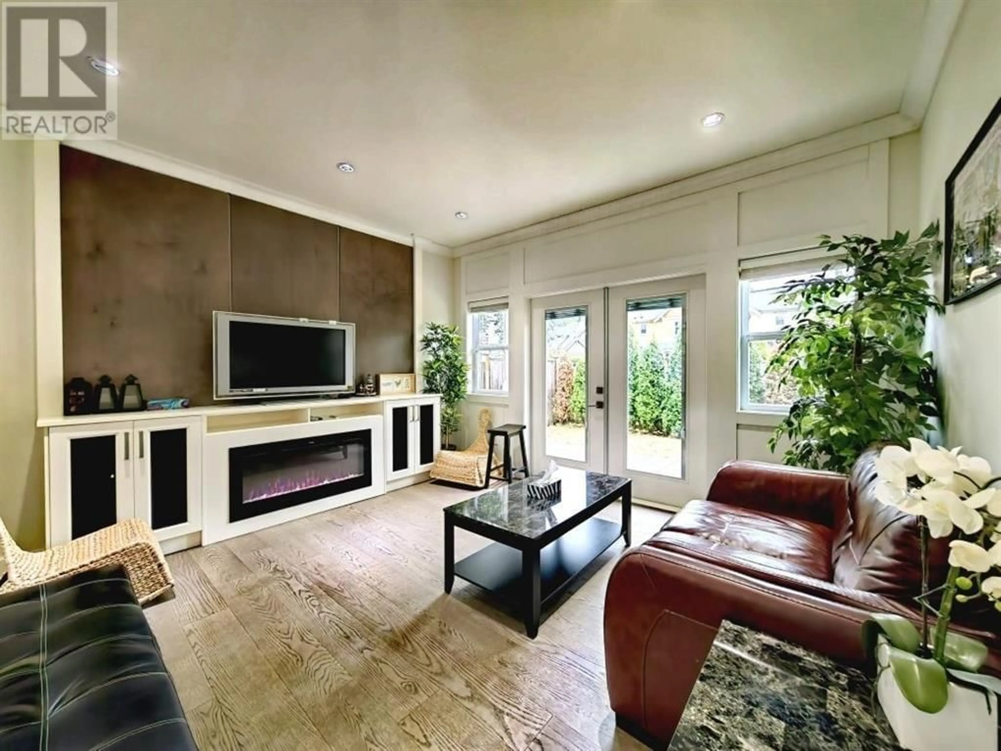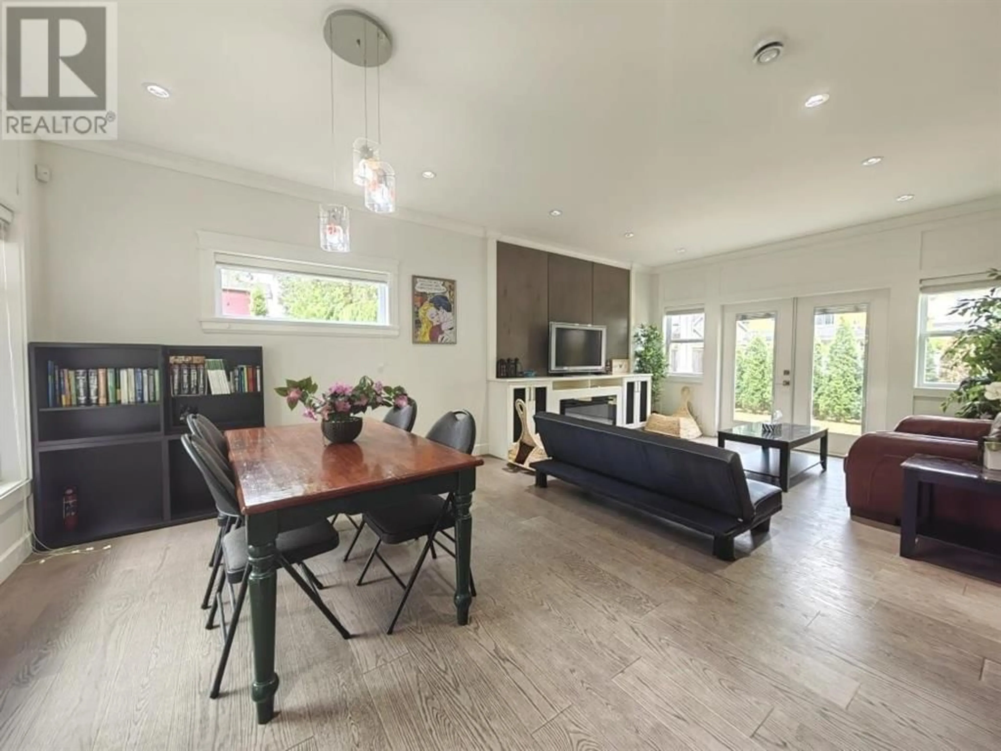4A & 4B 4915 CENTRAL AVENUE, Delta, British Columbia V4K2G5
Contact us about this property
Highlights
Estimated ValueThis is the price Wahi expects this property to sell for.
The calculation is powered by our Instant Home Value Estimate, which uses current market and property price trends to estimate your home’s value with a 90% accuracy rate.Not available
Price/Sqft$608/sqft
Est. Mortgage$6,867/mo
Tax Amount ()-
Days On Market132 days
Description
This listing has two separate houses(4A and 4B). Total of SIX (6) Bedrooms in main house and ONE (1) bedroom in coach house. Best quality and elegance meet location and convenience. Main floor boasts an open concept with engineered hardwood floors; quartz counters throughout; maple cabinets; s/s appliances; gas stove, fireplace; 9 foot ceilings; crown mouldings; designer lighting and paint; HRV and much more! Second floor features 3 bedrooms, master bedroom with luxurious ensuite and walk-in closet. Extra 2 bedroom on loft area, perfect for guests or teens with bedroom. Plus self contained 1 bedroom coach home - a great mortgage helper. Walk to shops, Ladner Village, restaurants, park and school. (id:39198)
Property Details
Interior
Features
Exterior
Parking
Garage spaces 3
Garage type Garage
Other parking spaces 0
Total parking spaces 3
Condo Details
Inclusions

