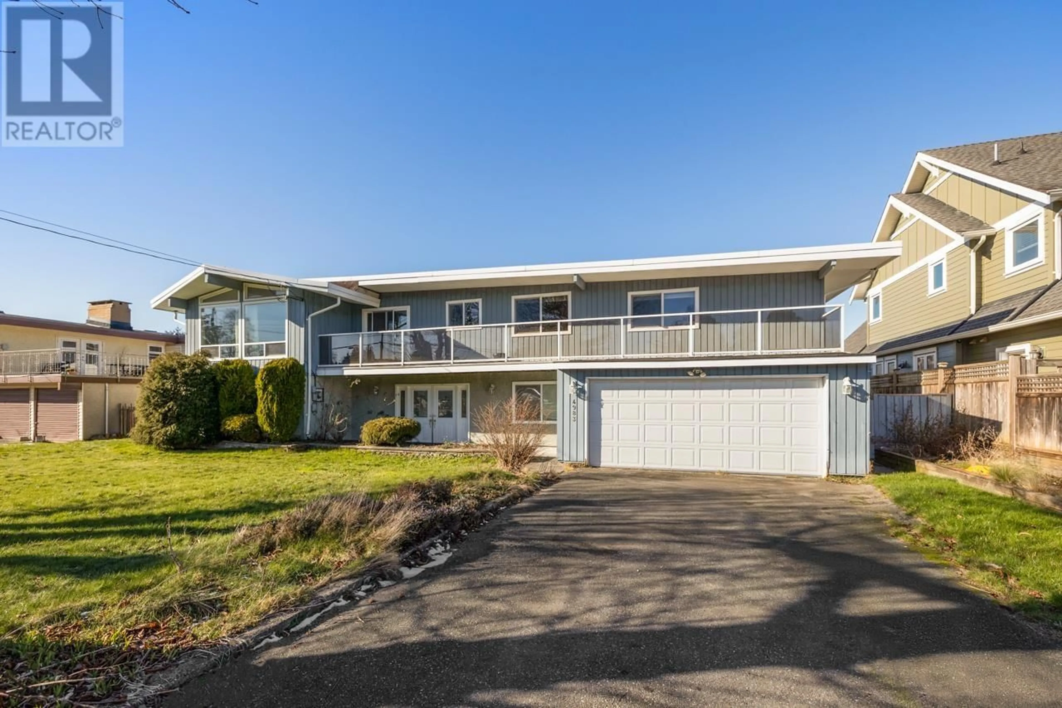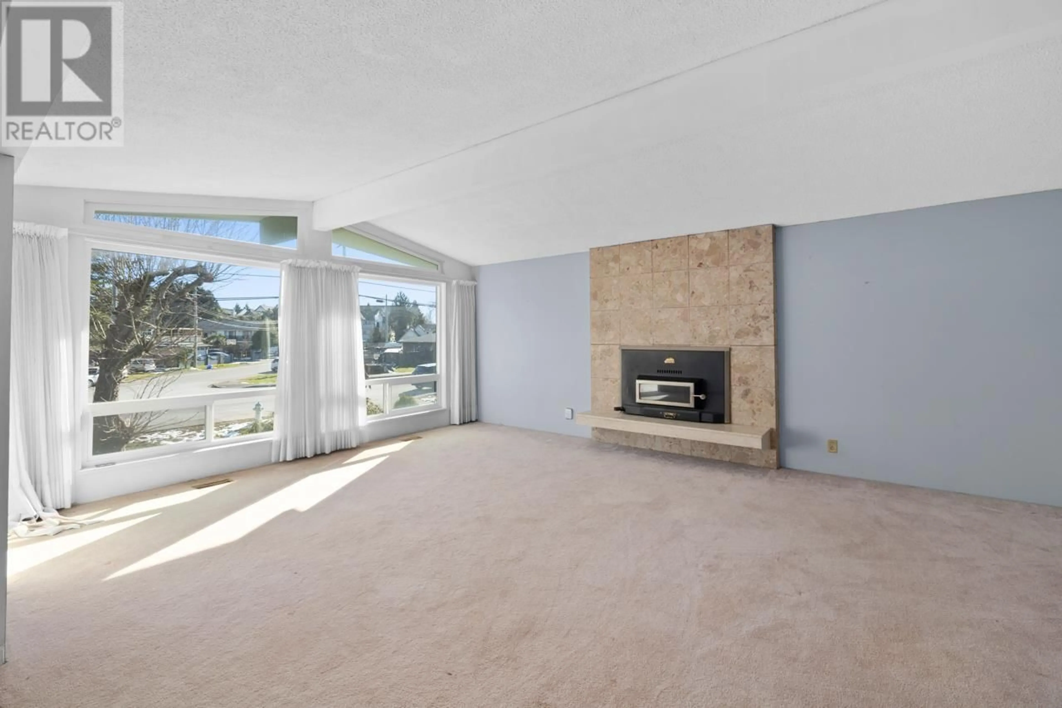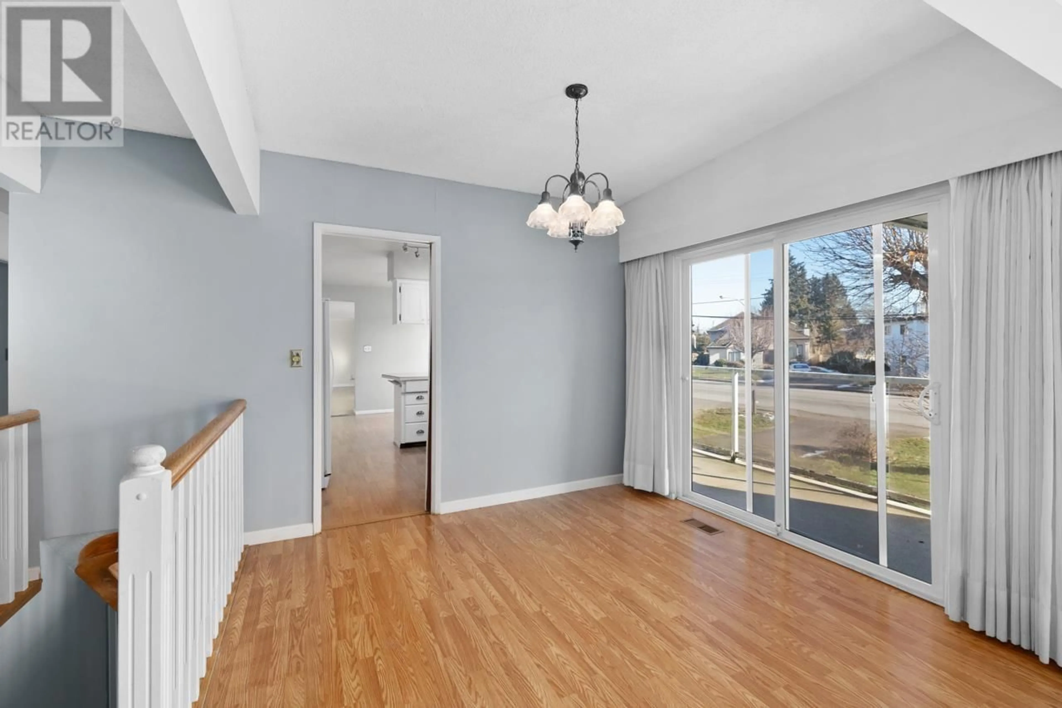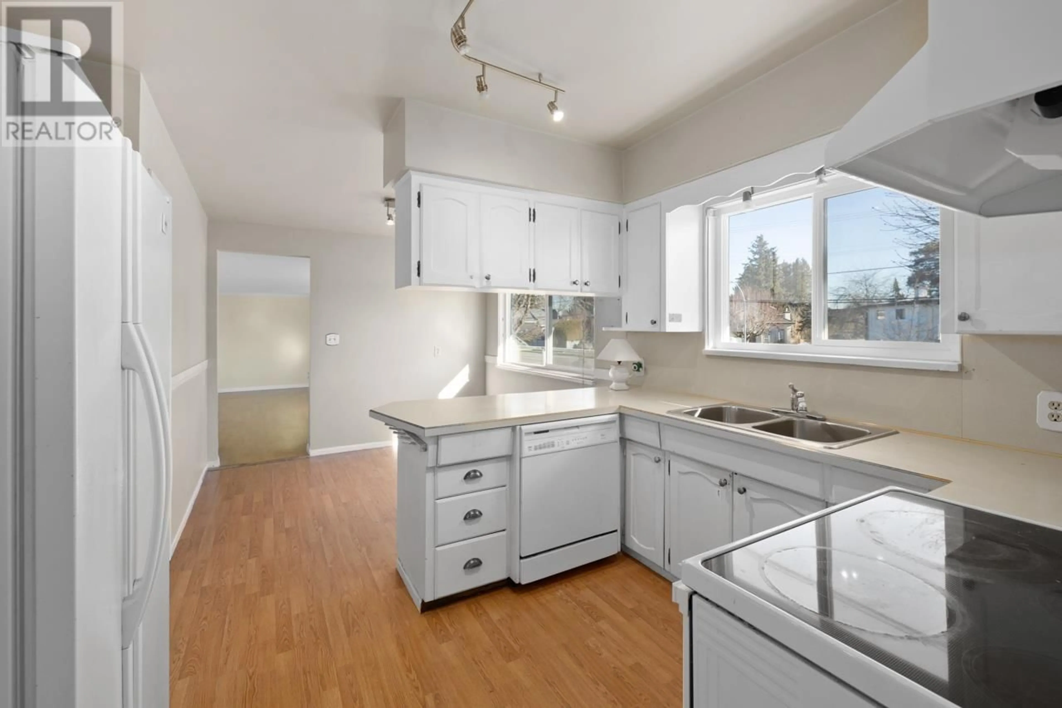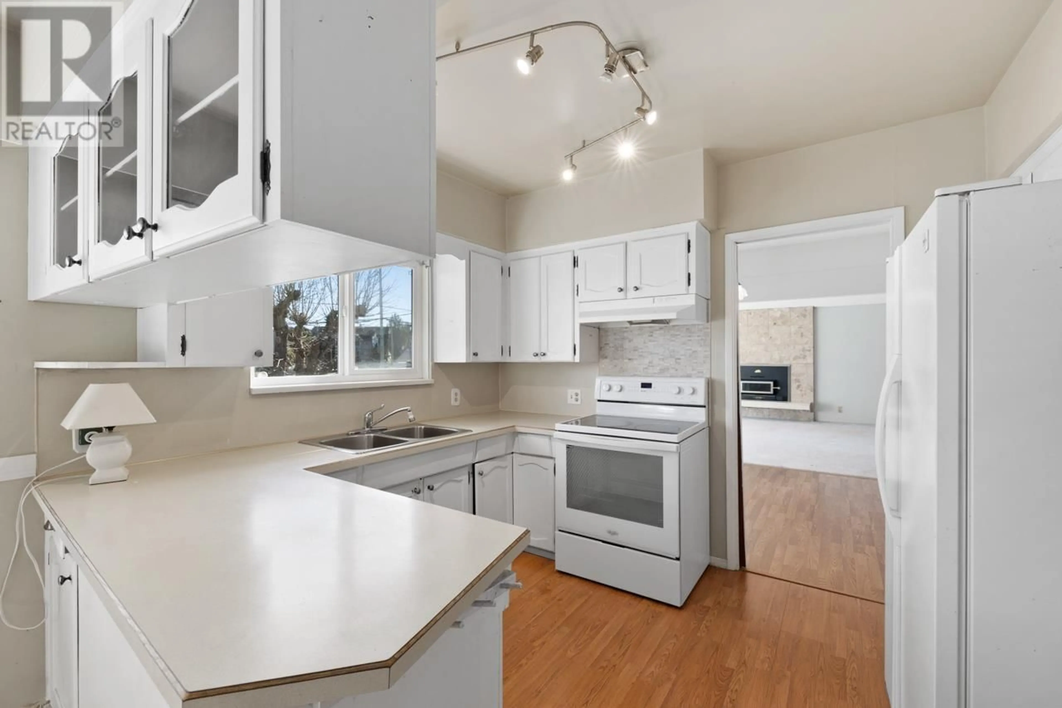4983 CENTRAL AVENUE, Delta, British Columbia V4K2G5
Contact us about this property
Highlights
Estimated ValueThis is the price Wahi expects this property to sell for.
The calculation is powered by our Instant Home Value Estimate, which uses current market and property price trends to estimate your home’s value with a 90% accuracy rate.Not available
Price/Sqft$608/sqft
Est. Mortgage$9,448/mo
Tax Amount ()-
Days On Market10 days
Description
A rare investment opportunity in the heart of West Ladner. This well cared for and loving family home is situated on an impressive 14,704 SQFT lot and has loads of potential. The home offers 5 bedrooms, 3 bathrooms and over 3600 SQFT of living space. The property is currently zone RD3 and is steps from the shopping centres, markets, coffee shops, boutiques, restaurants, parks, recreation, schools and more. Interested parties should check with the City of Delta for the best use of this special property. (id:39198)
Property Details
Interior
Features
Exterior
Parking
Garage spaces 6
Garage type Garage
Other parking spaces 0
Total parking spaces 6
Property History
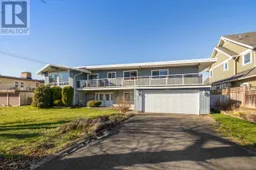 20
20
