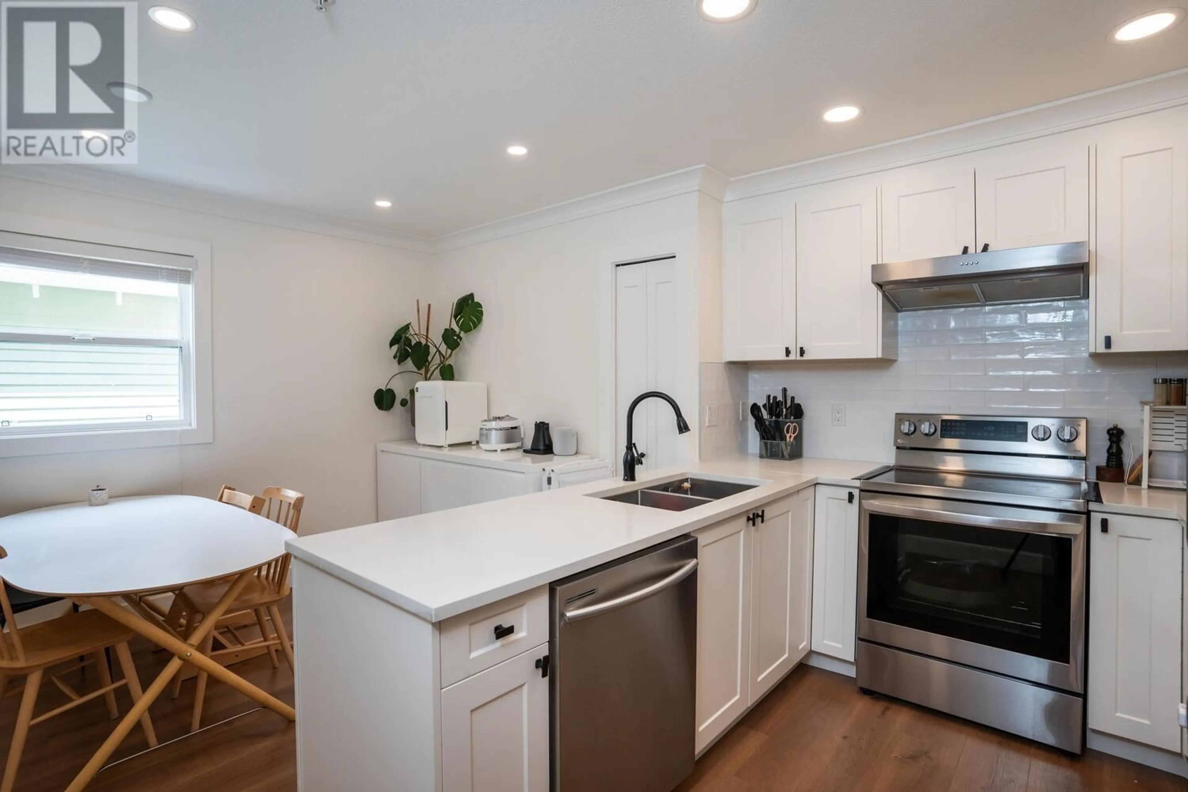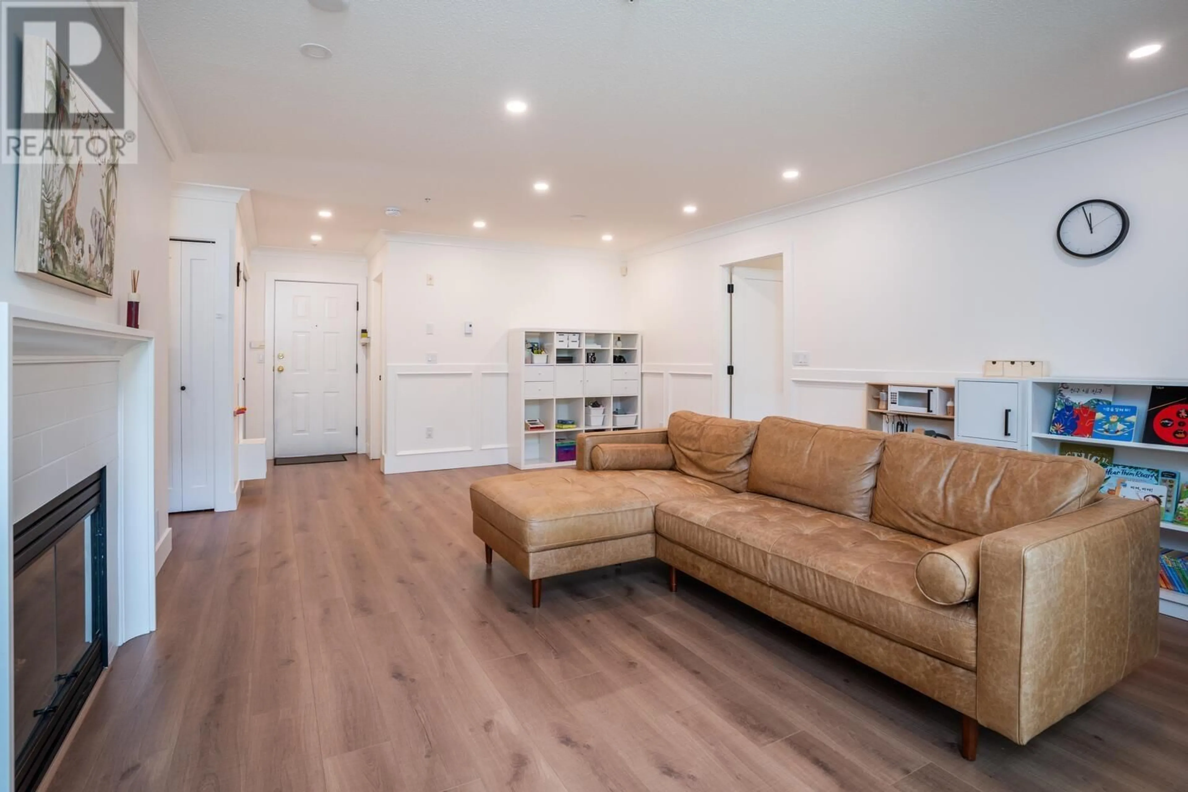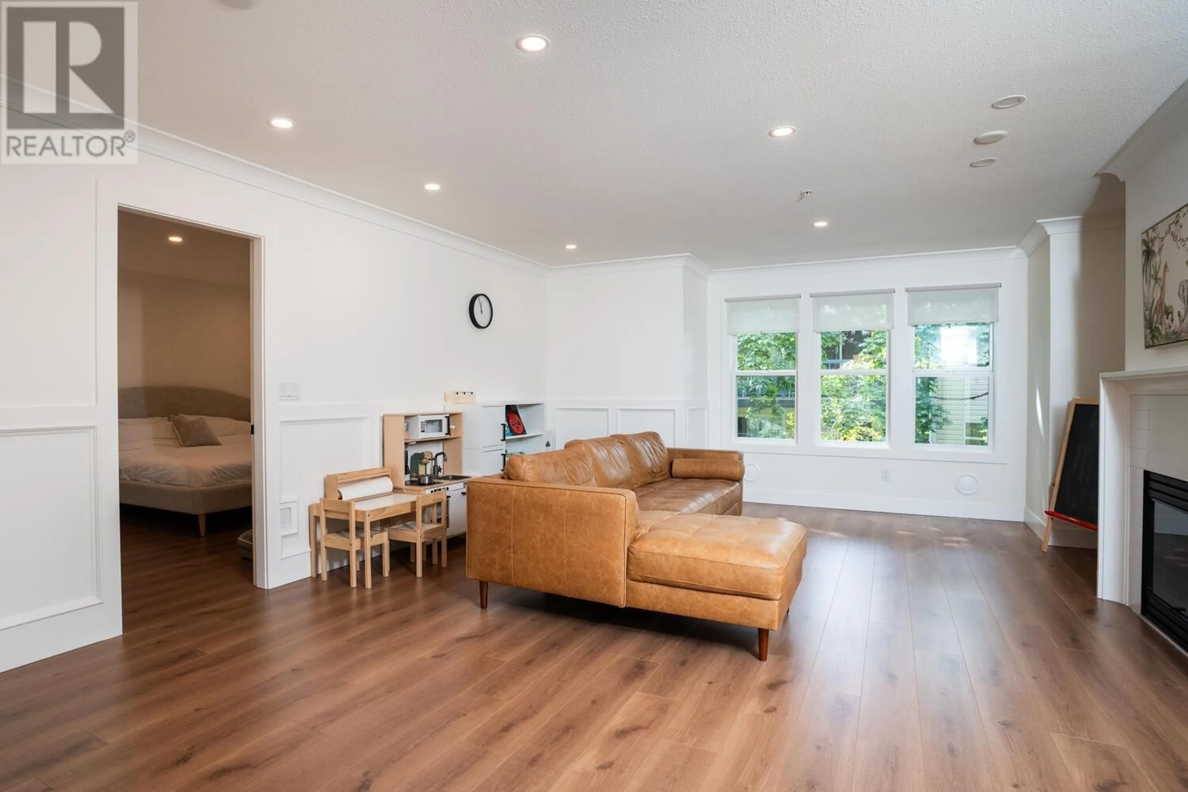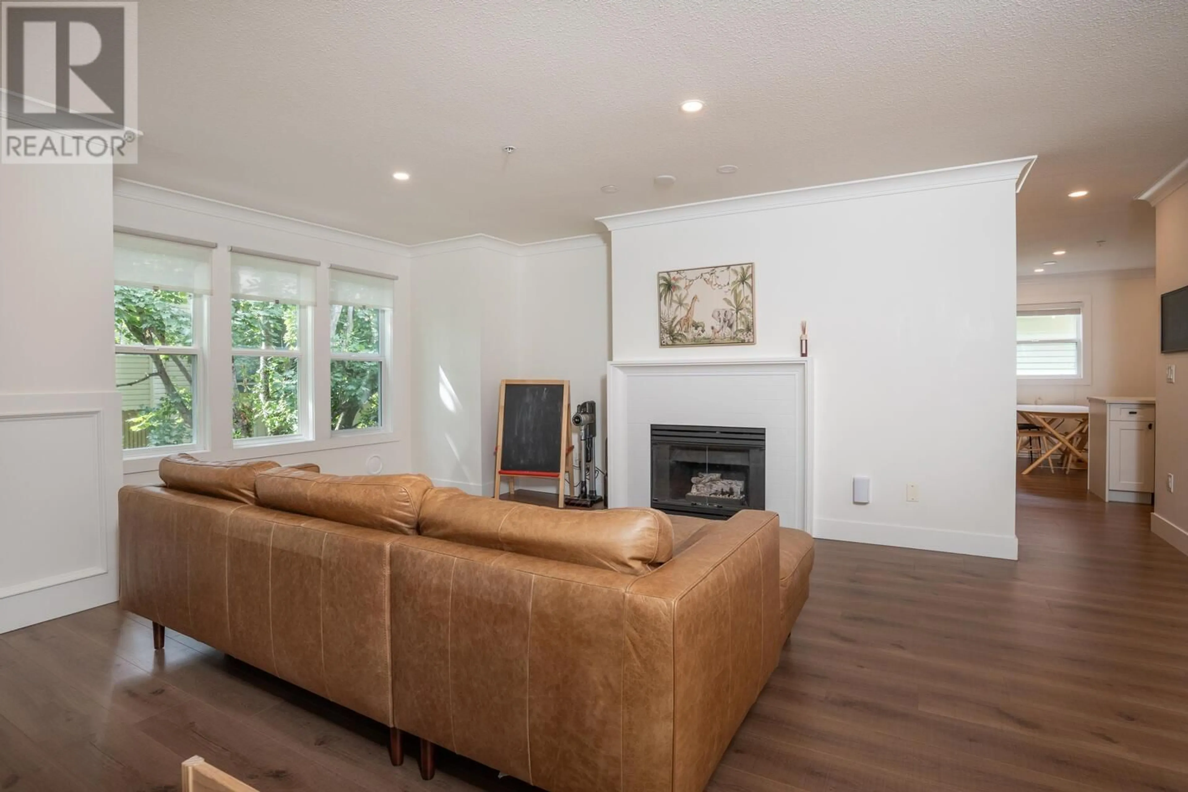8 1702 56 STREET, Delta, British Columbia V4L2P5
Contact us about this property
Highlights
Estimated ValueThis is the price Wahi expects this property to sell for.
The calculation is powered by our Instant Home Value Estimate, which uses current market and property price trends to estimate your home’s value with a 90% accuracy rate.Not available
Price/Sqft$608/sqft
Est. Mortgage$3,217/mo
Maintenance fees$511/mo
Tax Amount ()-
Days On Market86 days
Description
Rarely available; this is a spectacularly renovated 2-bed, 2-bath south facing penthouse unit at The Pillars in Beach Grove. Large 1230 square foot, bright and spacious; all the hard work is done, just move in and make it home! Features new laminate wide plank flooring, updated kitchen and bathrooms, quartz counters, s/s appliances, light fixtures, interior doors and custom woodworking. Enjoy 9ft ceilings, a huge primary bedroom, impressive walk-in closet, and a cozy family area off the kitchen; perfect space for a home office. Strata fees include a gas fireplace, radiant heated floors, unlimited hot water, and two side-by-side parking stalls, Tranquil, private setting, seconds from schools, shopping and recreation. (id:39198)
Property Details
Interior
Features
Exterior
Parking
Garage spaces 2
Garage type Garage
Other parking spaces 0
Total parking spaces 2
Condo Details
Amenities
Guest Suite
Inclusions




