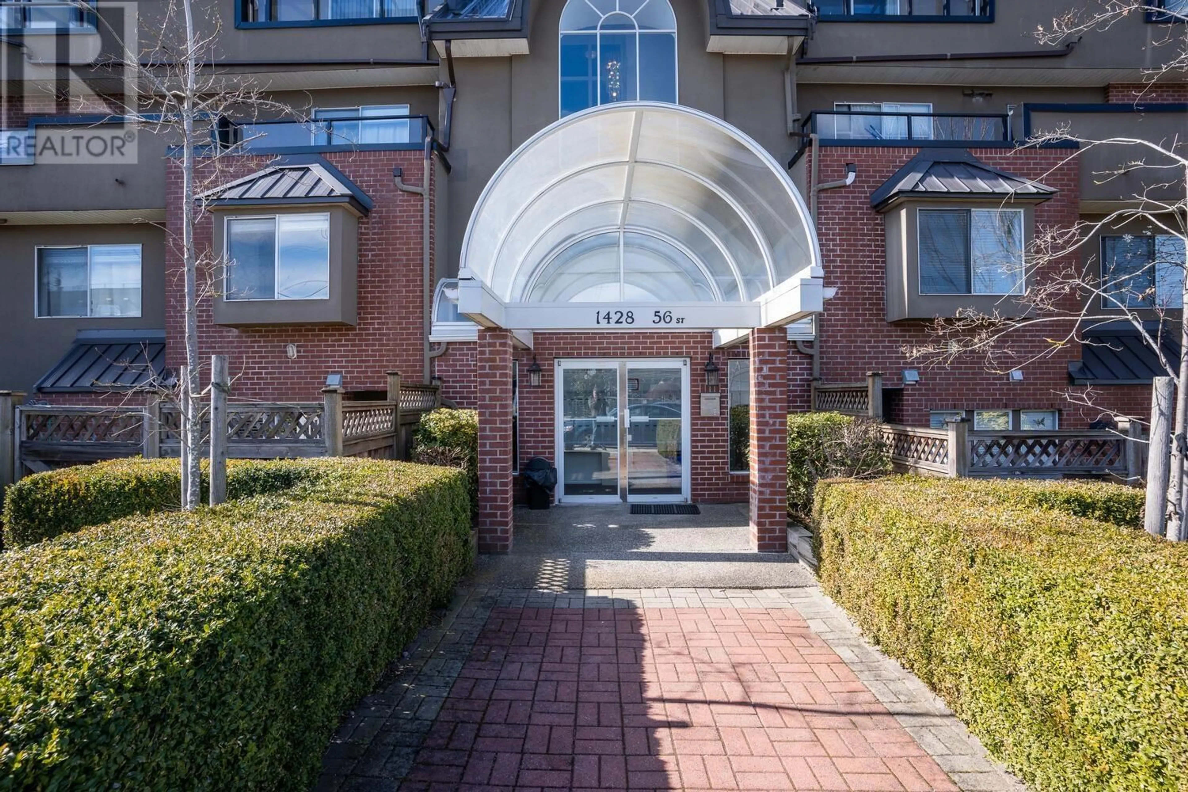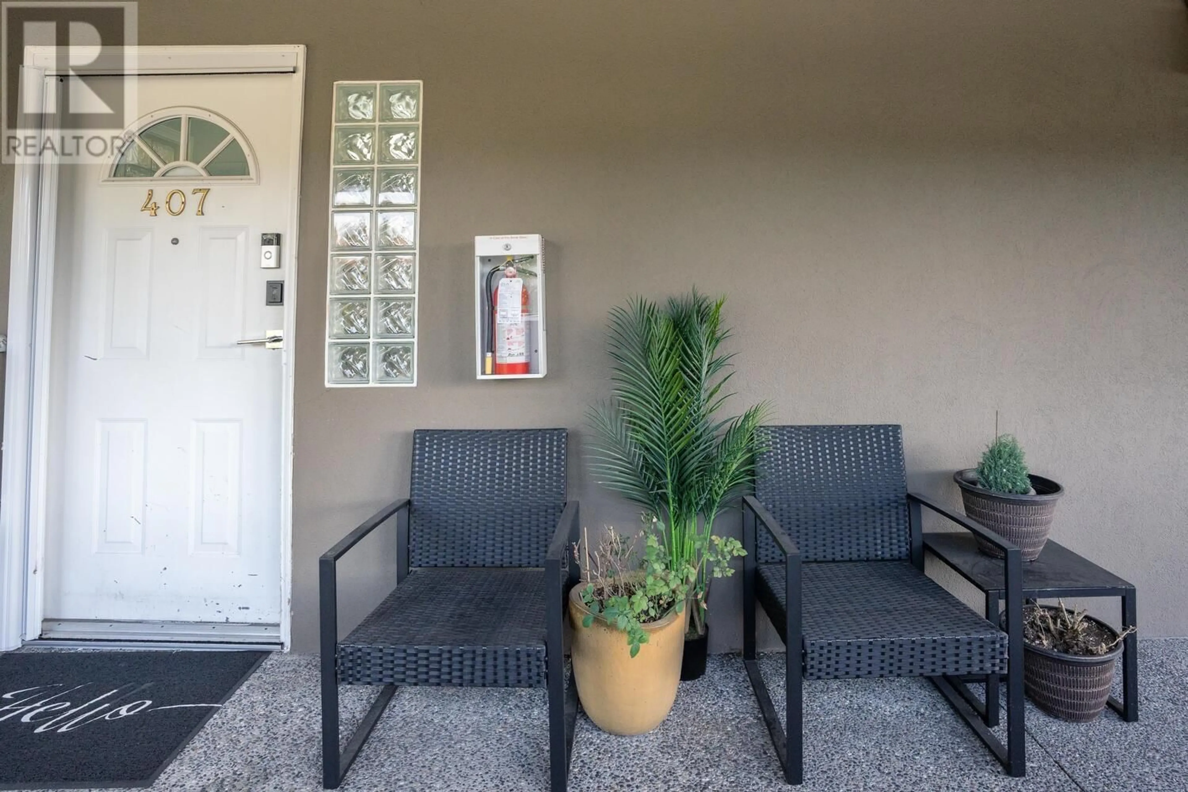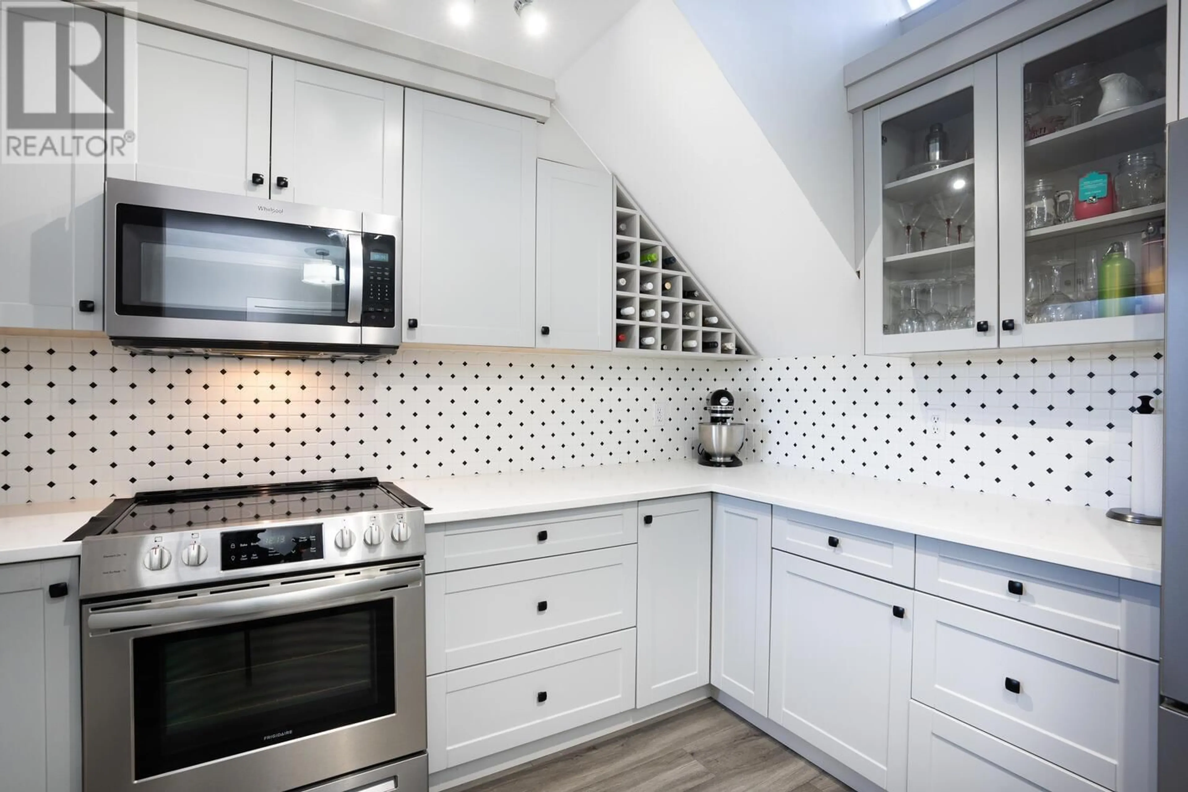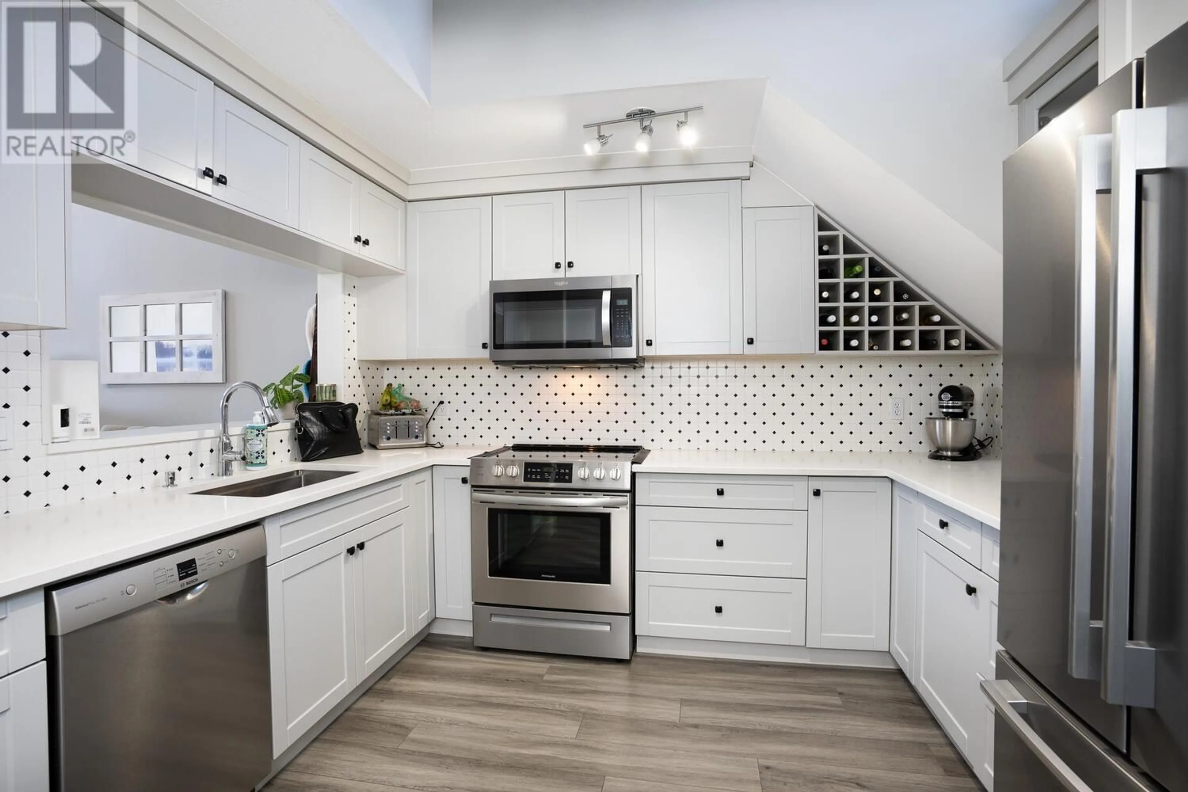407 1428 56 STREET, Delta, British Columbia V4L2A7
Contact us about this property
Highlights
Estimated ValueThis is the price Wahi expects this property to sell for.
The calculation is powered by our Instant Home Value Estimate, which uses current market and property price trends to estimate your home’s value with a 90% accuracy rate.Not available
Price/Sqft$540/sqft
Est. Mortgage$3,672/mo
Maintenance fees$613/mo
Tax Amount ()-
Days On Market1 year
Description
Beautifully appointed 3-bedroom, two level penthouse with 17' ceilings in main living area that feels like a townhome. The home offers two options for primary bedroom with ensuite on top loft level or on main. Exceptionally renovated with laminate flooring throughout, spa-inspired bathrooms, chef's kitchen with stainless appliances, quartz counters and custom cabinetry. East facing balcony faces View Cres offering views of the golf course. Spacious enough for the entire family and perfect for entertaining. Expansive loft/upstairs with ensuite with two large closets. Two side by side parking stalls & storage locker. Pets allowed. Dog max 50 lbs. Centrally located in Tsawwassen. Easy access to transit and shopping. (id:39198)
Property Details
Interior
Features
Exterior
Parking
Garage spaces 2
Garage type -
Other parking spaces 0
Total parking spaces 2
Condo Details
Inclusions




