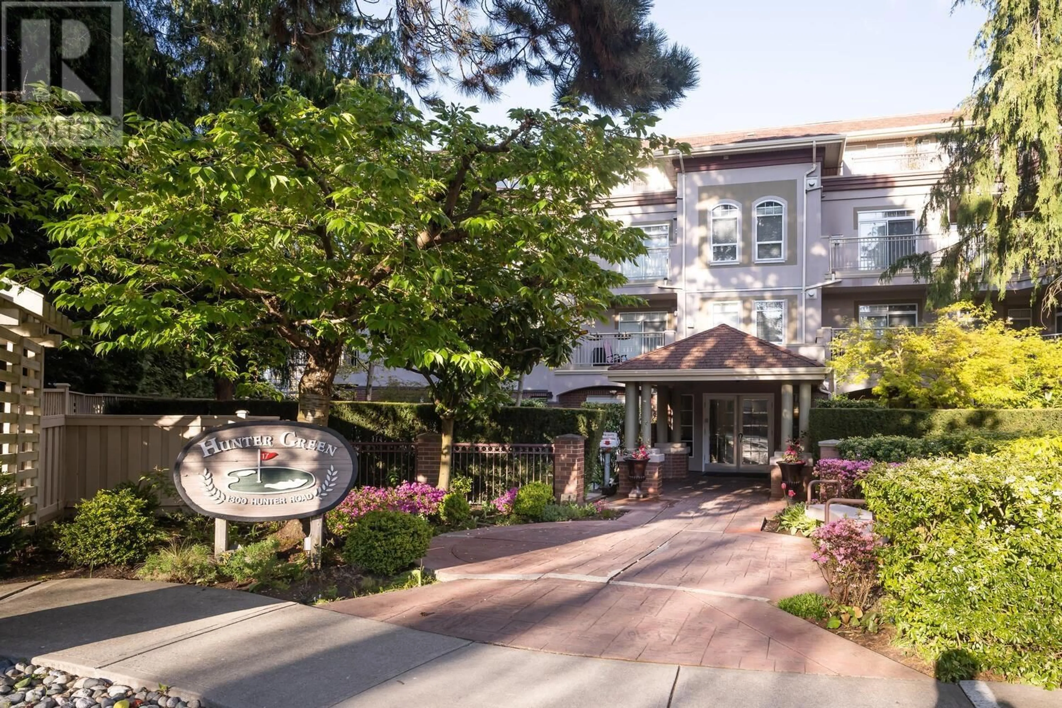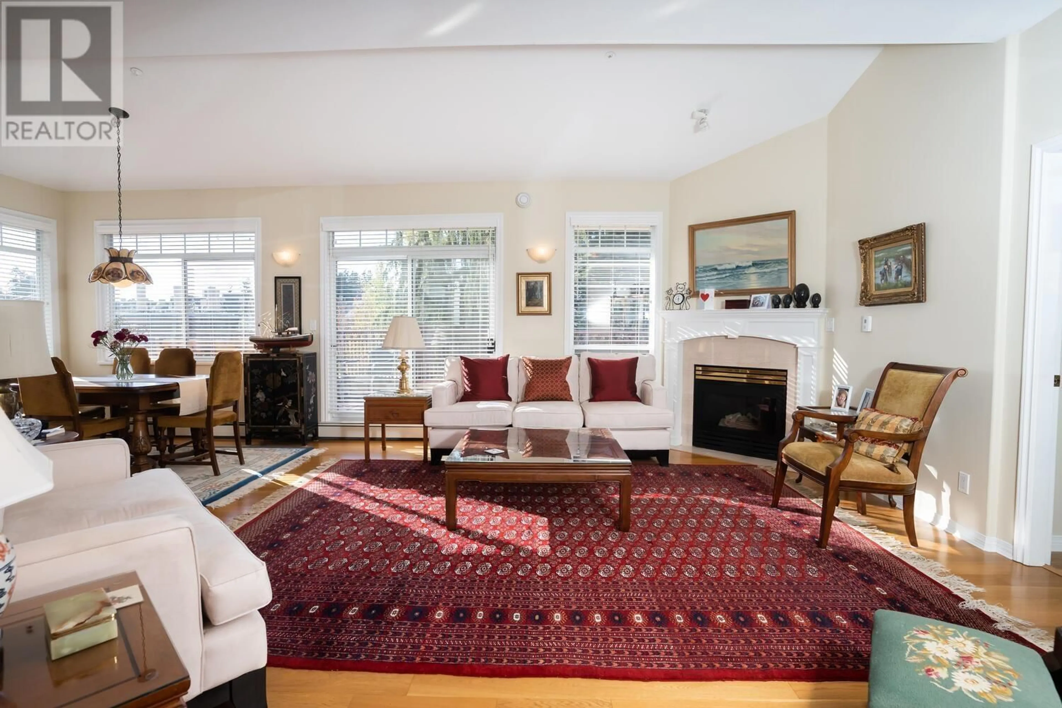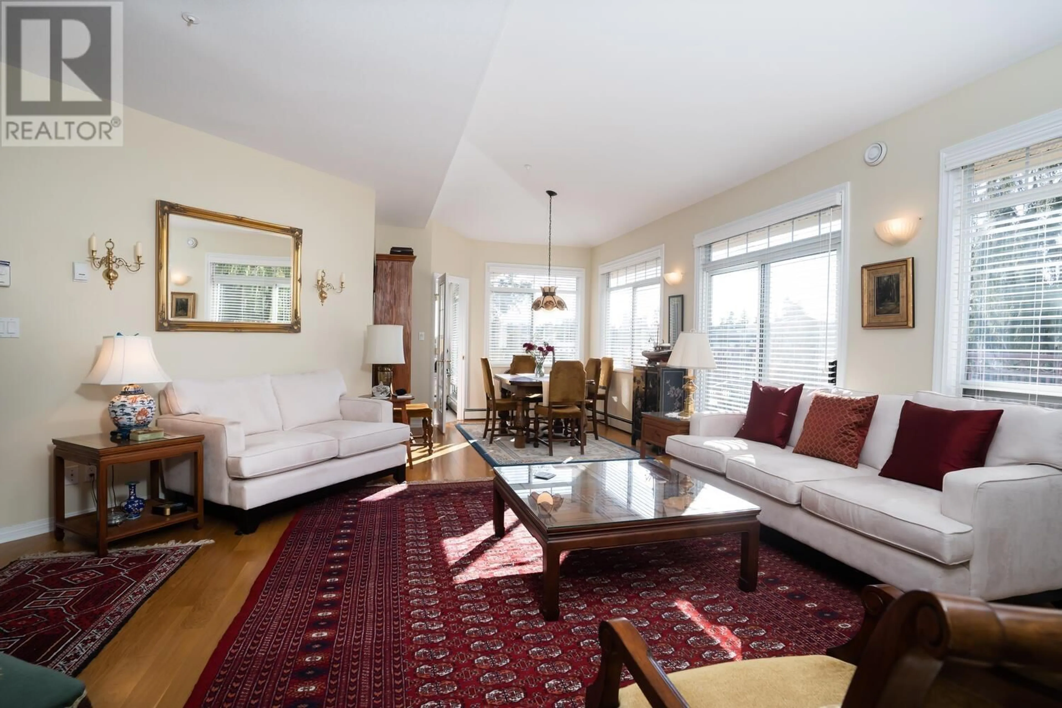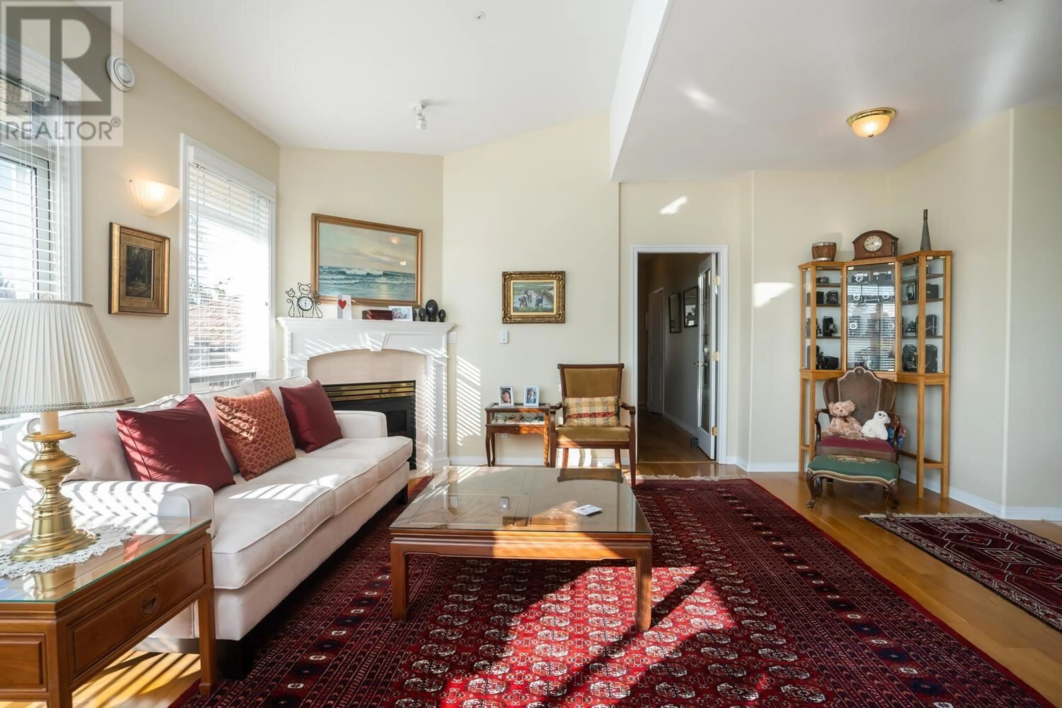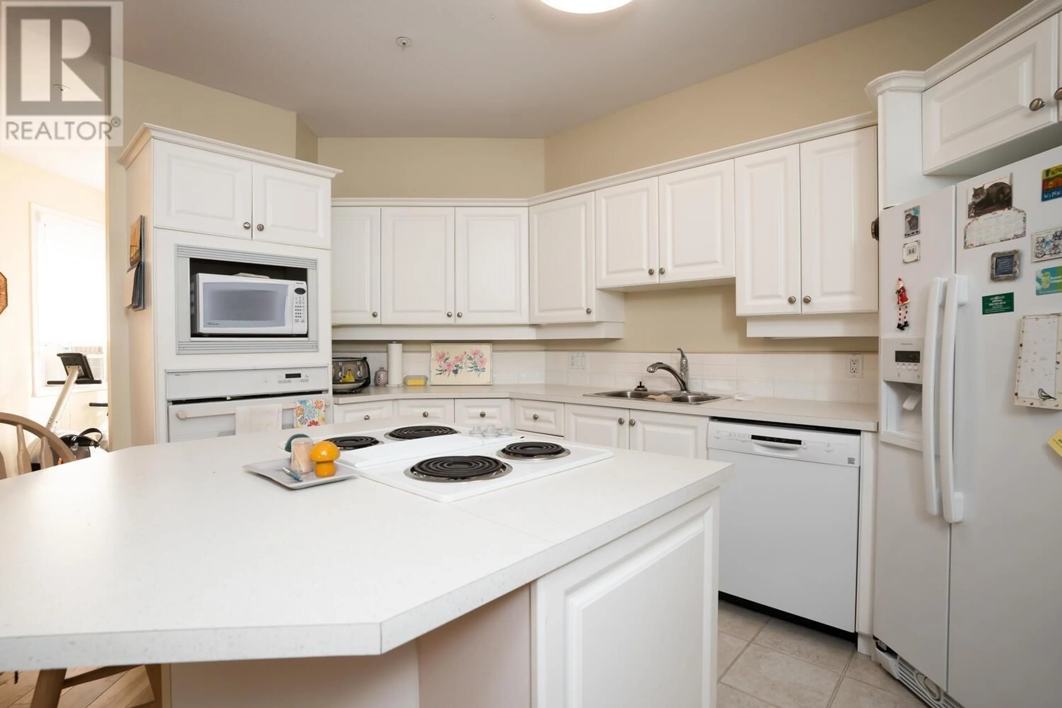403 1300 HUNTER ROAD, Delta, British Columbia V4L1Y8
Contact us about this property
Highlights
Estimated ValueThis is the price Wahi expects this property to sell for.
The calculation is powered by our Instant Home Value Estimate, which uses current market and property price trends to estimate your home’s value with a 90% accuracy rate.Not available
Price/Sqft$572/sqft
Est. Mortgage$3,736/mo
Maintenance fees$637/mo
Tax Amount ()-
Days On Market9 days
Description
Experience the charm of a PENTHOUSE SUITE spanning over 1500 square ft in Hunter Green! This spacious corner suite features 2 bedrooms and 2 bathrooms, offering ample privacy with two decks. The kitchen, equipped with an island, overlooks the family room, while the formal living and dining rooms provide elegant spaces. Enjoy high ceilings, skylights, and an abundance of windows that fill the home with natural light. Additional highlights include hardwood floors, a large storage locker, and 2 side-by-side parking spaces. The LOCATION is fantastic, with the beach, shops, restaurants, and recreational facilities all within walking distance. Plus, there's a NEW ROOF! (id:39198)
Property Details
Interior
Features
Exterior
Parking
Garage spaces 2
Garage type Underground
Other parking spaces 0
Total parking spaces 2
Condo Details
Amenities
Laundry - In Suite
Inclusions

