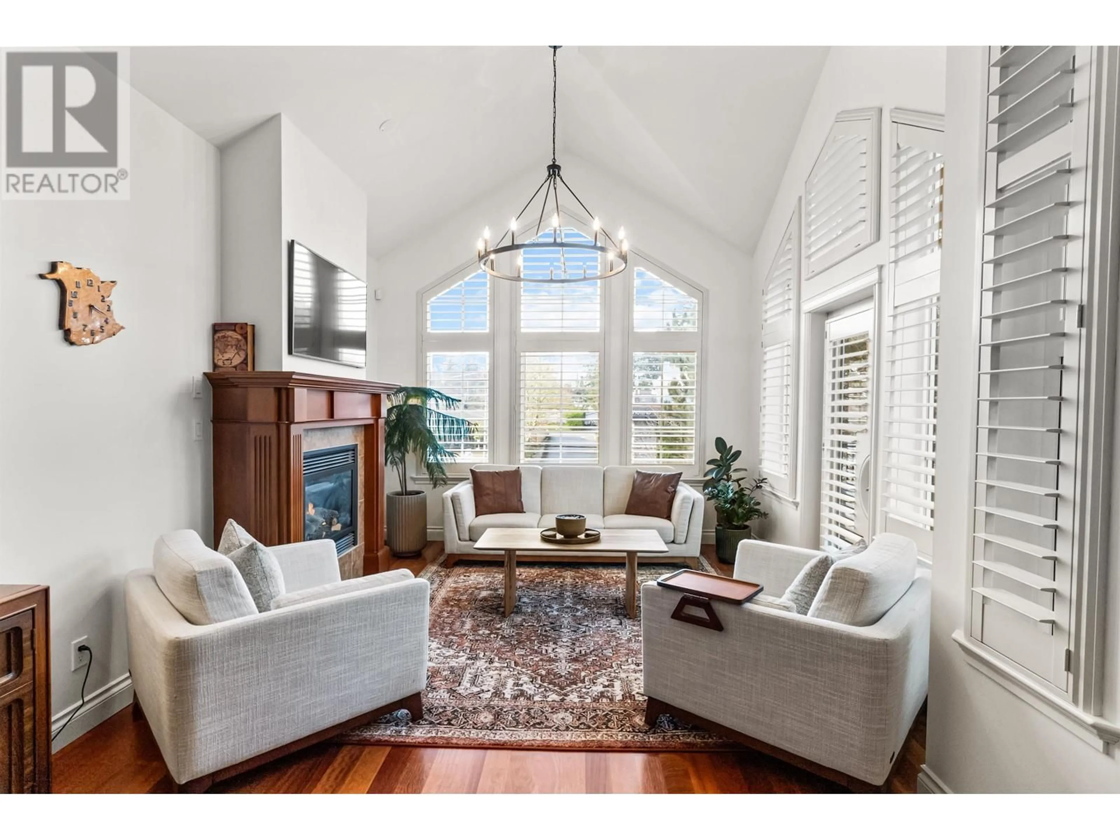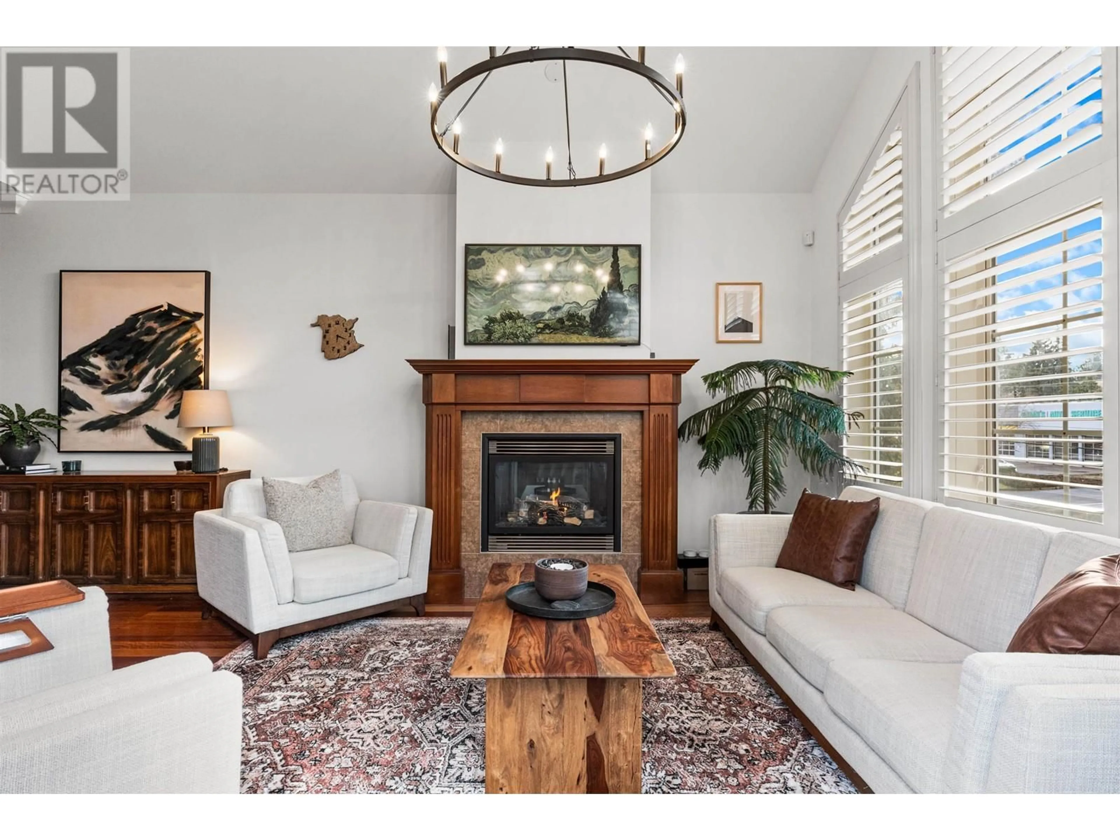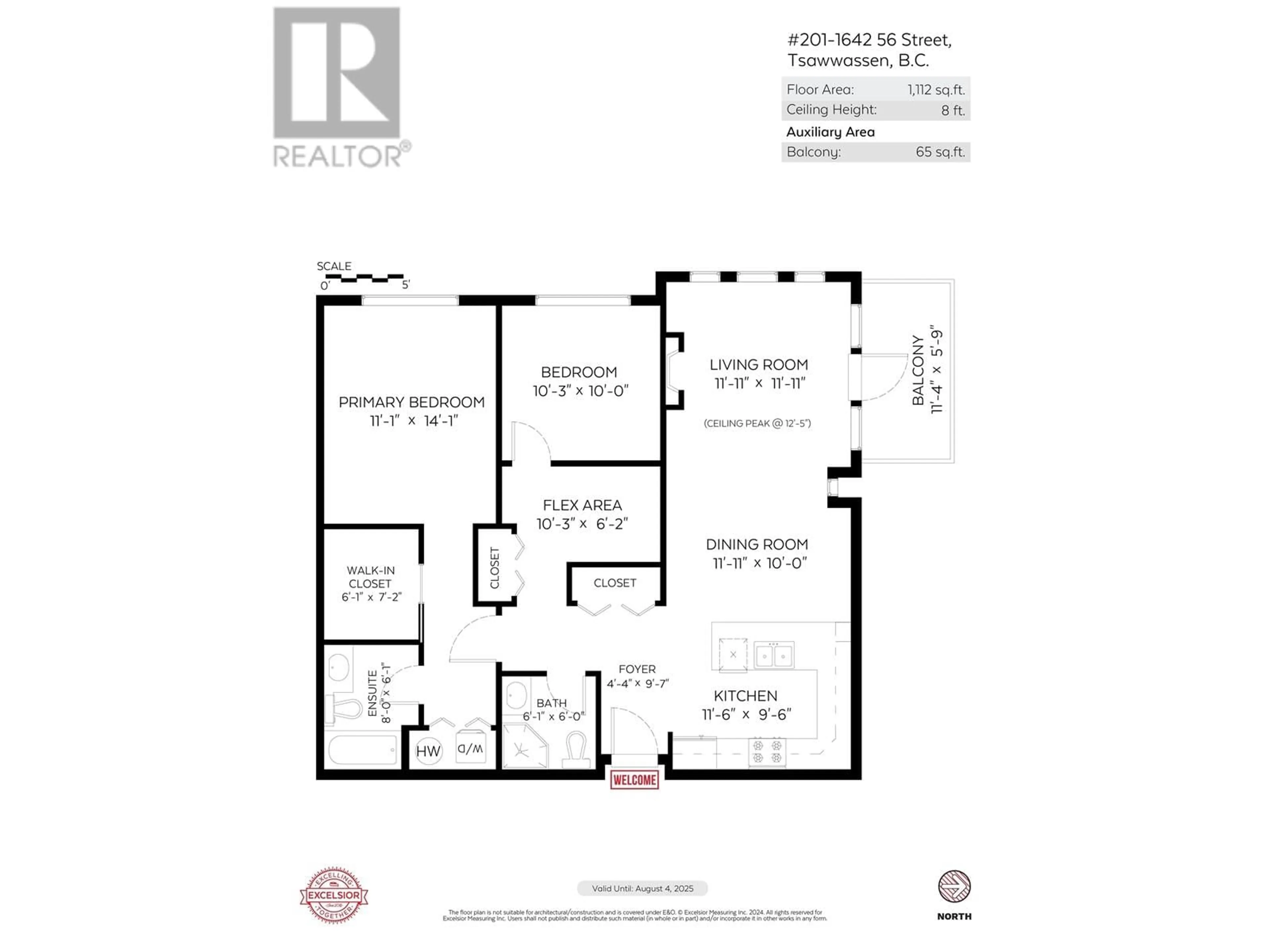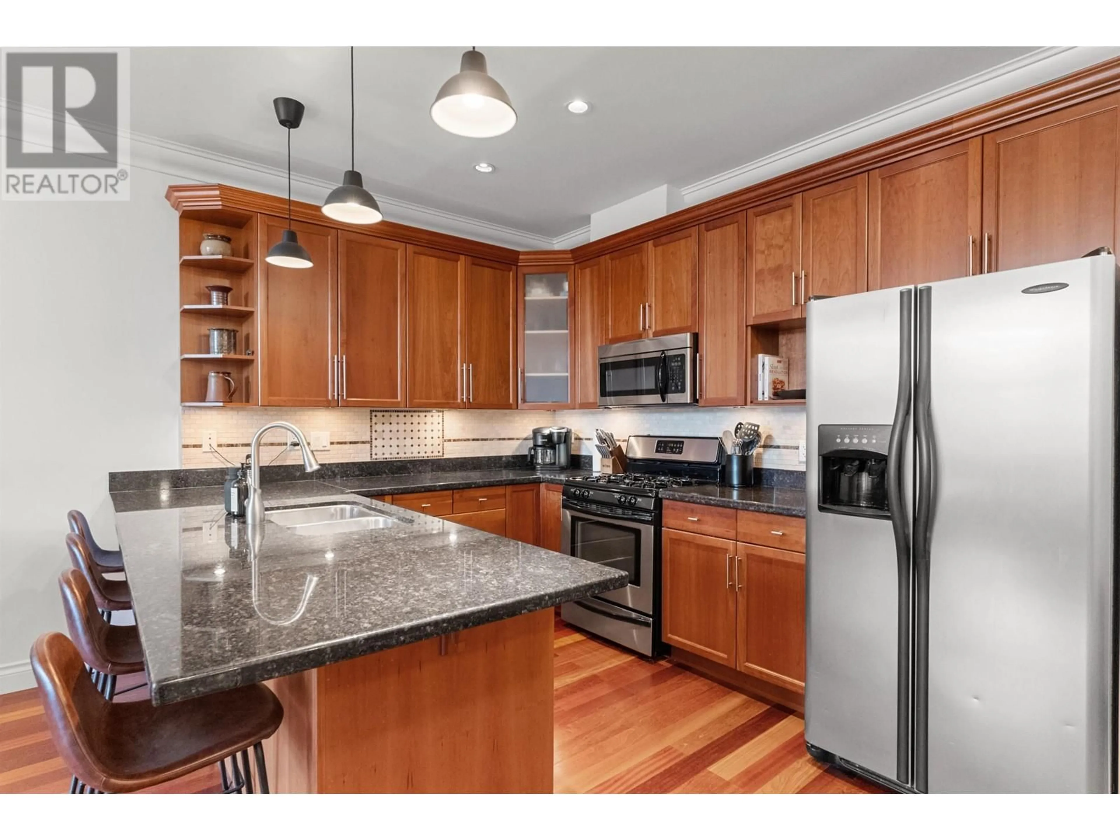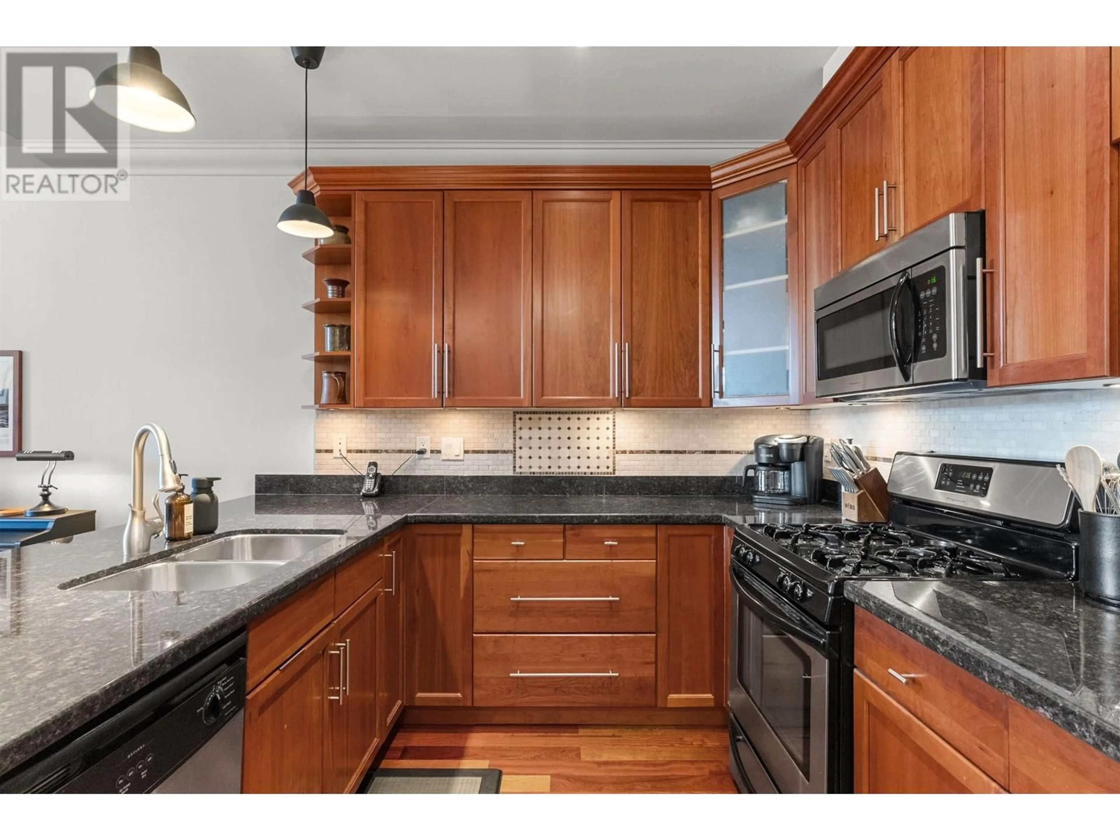201 1642 56 STREET, Delta, British Columbia V4L0A2
Contact us about this property
Highlights
Estimated ValueThis is the price Wahi expects this property to sell for.
The calculation is powered by our Instant Home Value Estimate, which uses current market and property price trends to estimate your home’s value with a 90% accuracy rate.Not available
Price/Sqft$647/sqft
Est. Mortgage$3,092/mo
Maintenance fees$647/mo
Tax Amount ()-
Days On Market9 days
Description
Penthouse Perfection in Sunny Tsawwassen. West facing, bright, top floor, corner unit with over 1100 SqFt of open concept living. 2 bedrooms & Flex with 2 bathrooms including large primary with walk in closet & 4 piece ensuite. Incredible kitchen with plenty of counter space, S/S appliances, Gas Stove & bar seating. Luxurious living room with 12' vaulted ceilings, cozy gas fireplace & private balcony. Just 12 homes in the very well maintained & cared for Windgrove Residences. Seldom seen Gas included in your strata fees for both Fireplace and Stove! Located in the highly sought after Beach Grove community where you're close to Schools, Centennial Beach, Cafes, Rec. Centres, & Shopping. Welcome home to 201 1642 56 Street ! (id:39198)
Property Details
Exterior
Parking
Garage spaces 1
Garage type -
Other parking spaces 0
Total parking spaces 1
Condo Details
Amenities
Exercise Centre, Laundry - In Suite
Inclusions
Property History
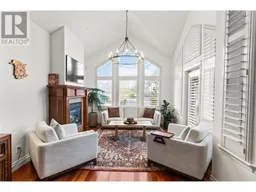 39
39
