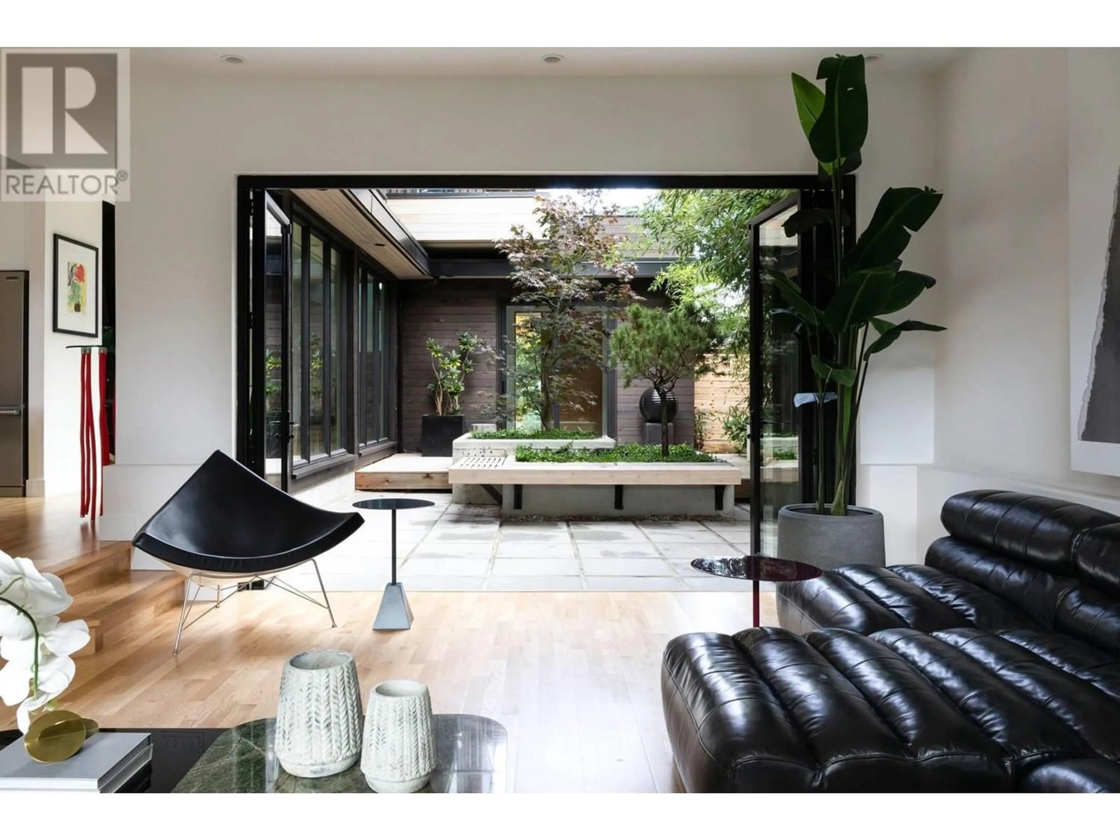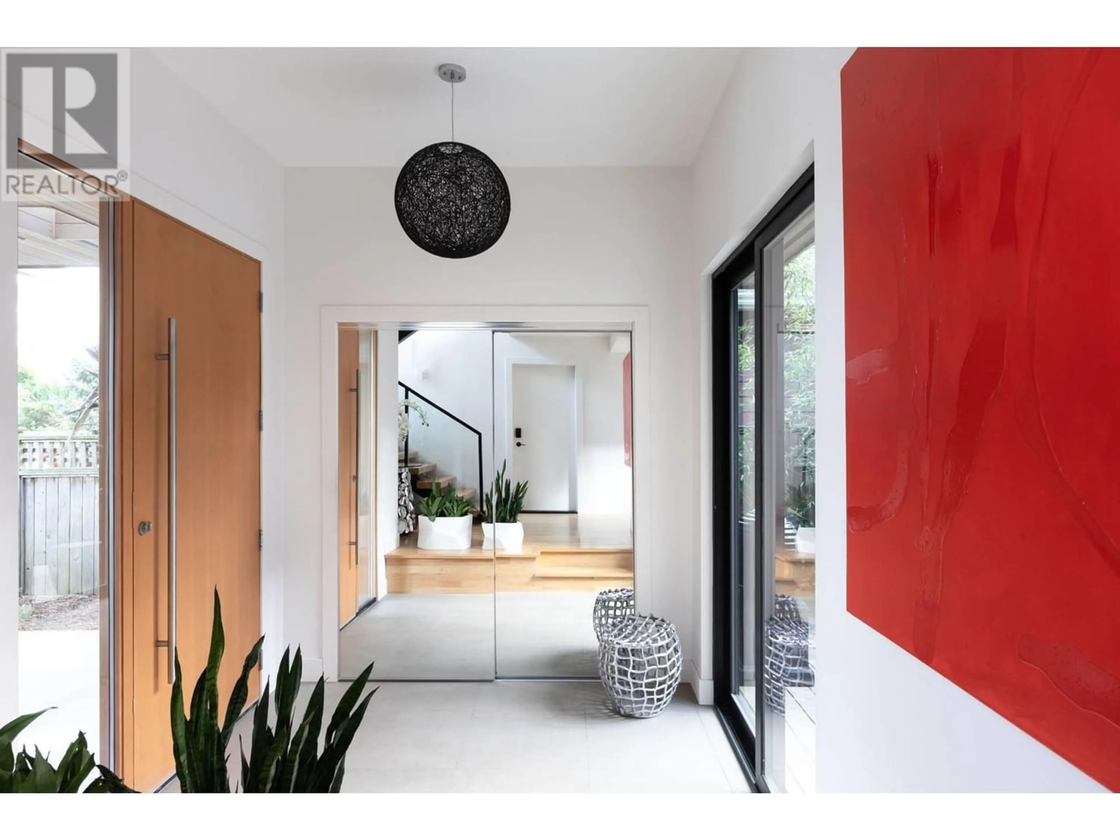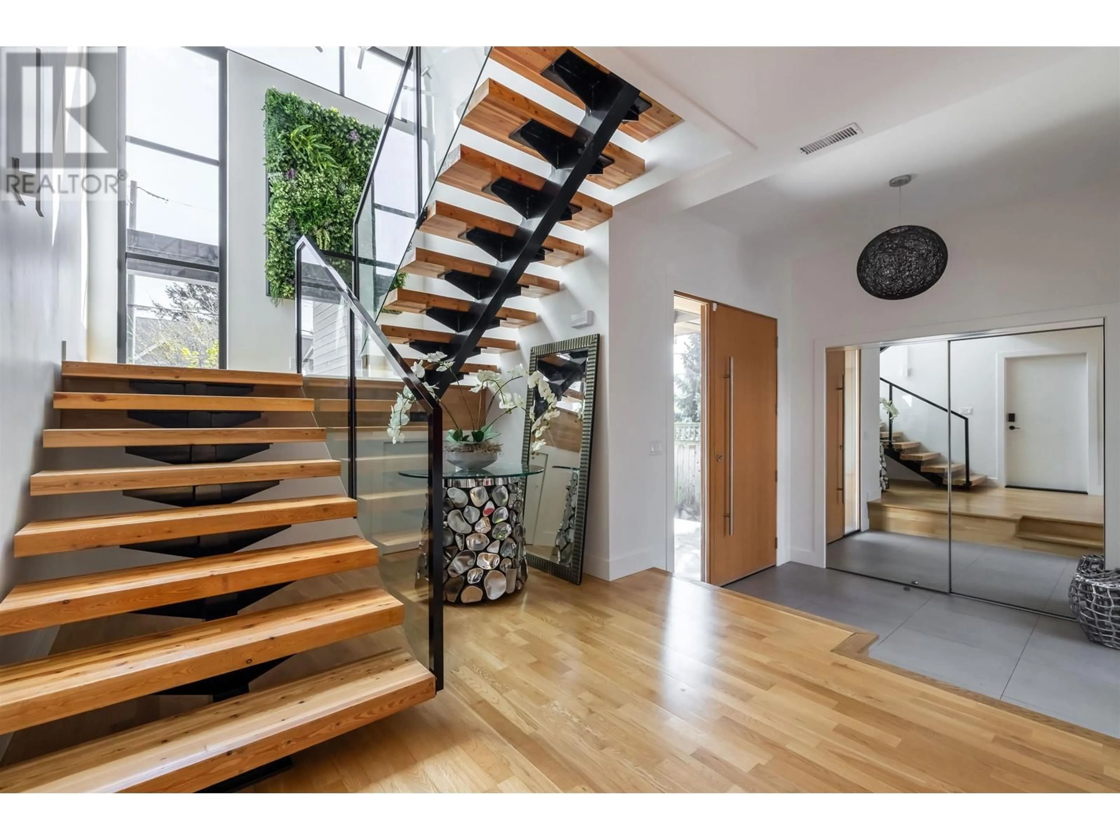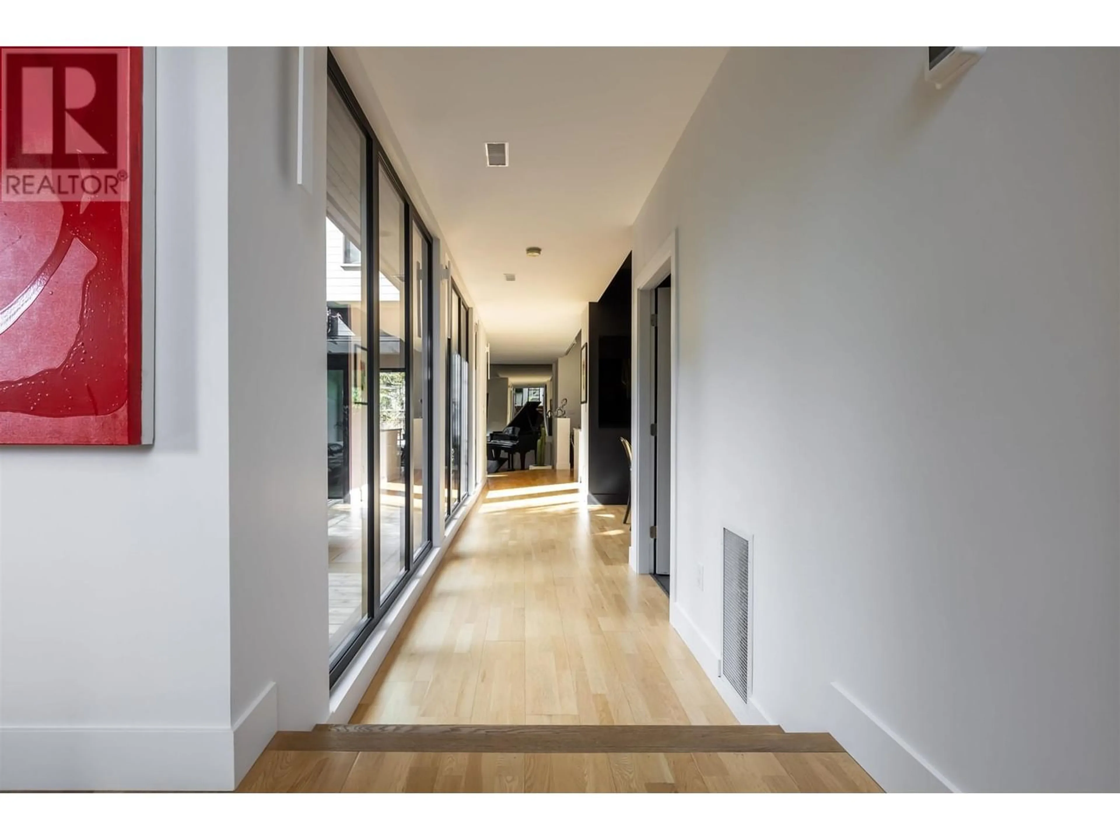1623 DUNCAN DRIVE, Delta, British Columbia V4L1S1
Contact us about this property
Highlights
Estimated ValueThis is the price Wahi expects this property to sell for.
The calculation is powered by our Instant Home Value Estimate, which uses current market and property price trends to estimate your home’s value with a 90% accuracy rate.Not available
Price/Sqft$997/sqft
Est. Mortgage$10,689/mo
Tax Amount ()-
Days On Market169 days
Description
Beach Grove brilliance on display for the first time with this architectural masterpiece ftr´d in Architectural Digest Magazines worldwide. This 3 Bed + Den, 3 Bath home was created w/purpose & emotion while featuring Japanese modern with influences of Mid-Century style and elements of Westcoast Contemporary creating a gallery-like atmosphere that embraces aspects of mother nature as soon as you enter the home. Notable features incl. Shou Sugi Ban exterior siding, floor to ceiling windows, A/C, high end designer fixtures & lighting with a central courtyard that showcases the natural beauty of the lush exterior greenery. This entire house is complimented by an expansive roof top deck experience that offers unmatched views of the ocean, Mt.Baker & one of the best neighbourhoods in Tsawwassen. (id:39198)
Property Details
Interior
Features
Exterior
Parking
Garage spaces 2
Garage type Garage
Other parking spaces 0
Total parking spaces 2




