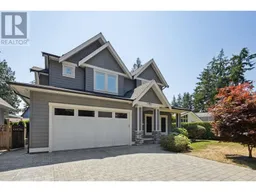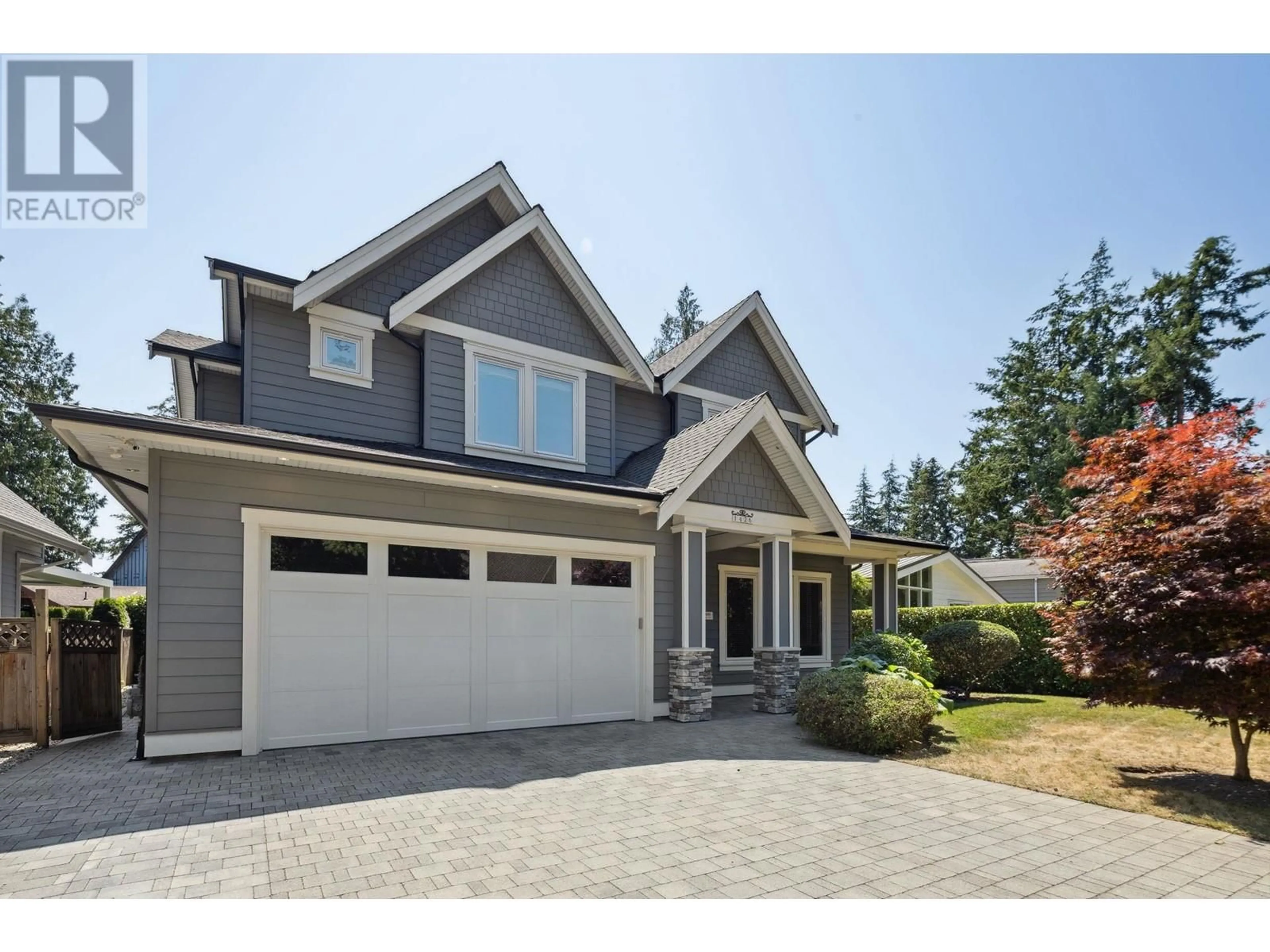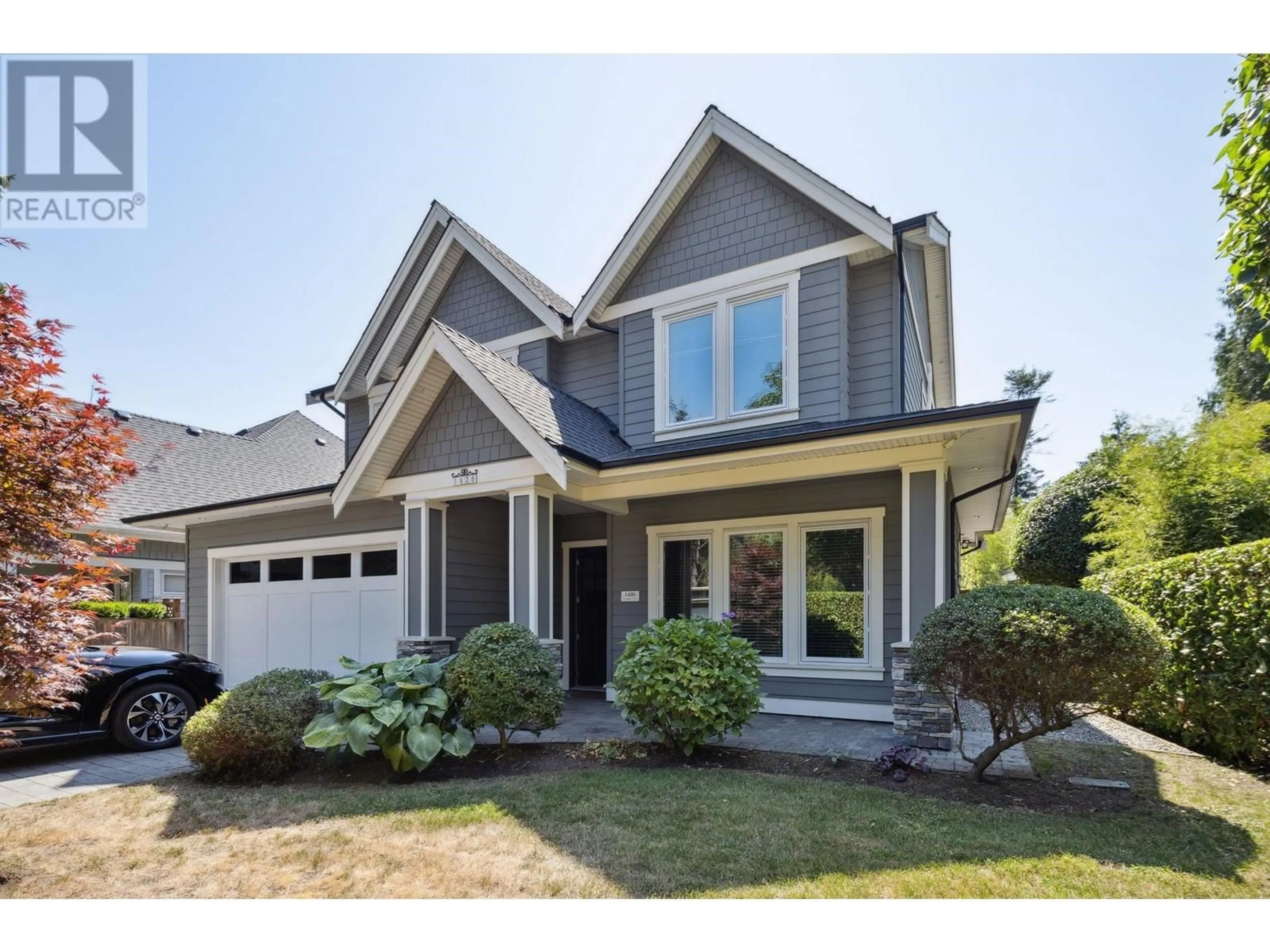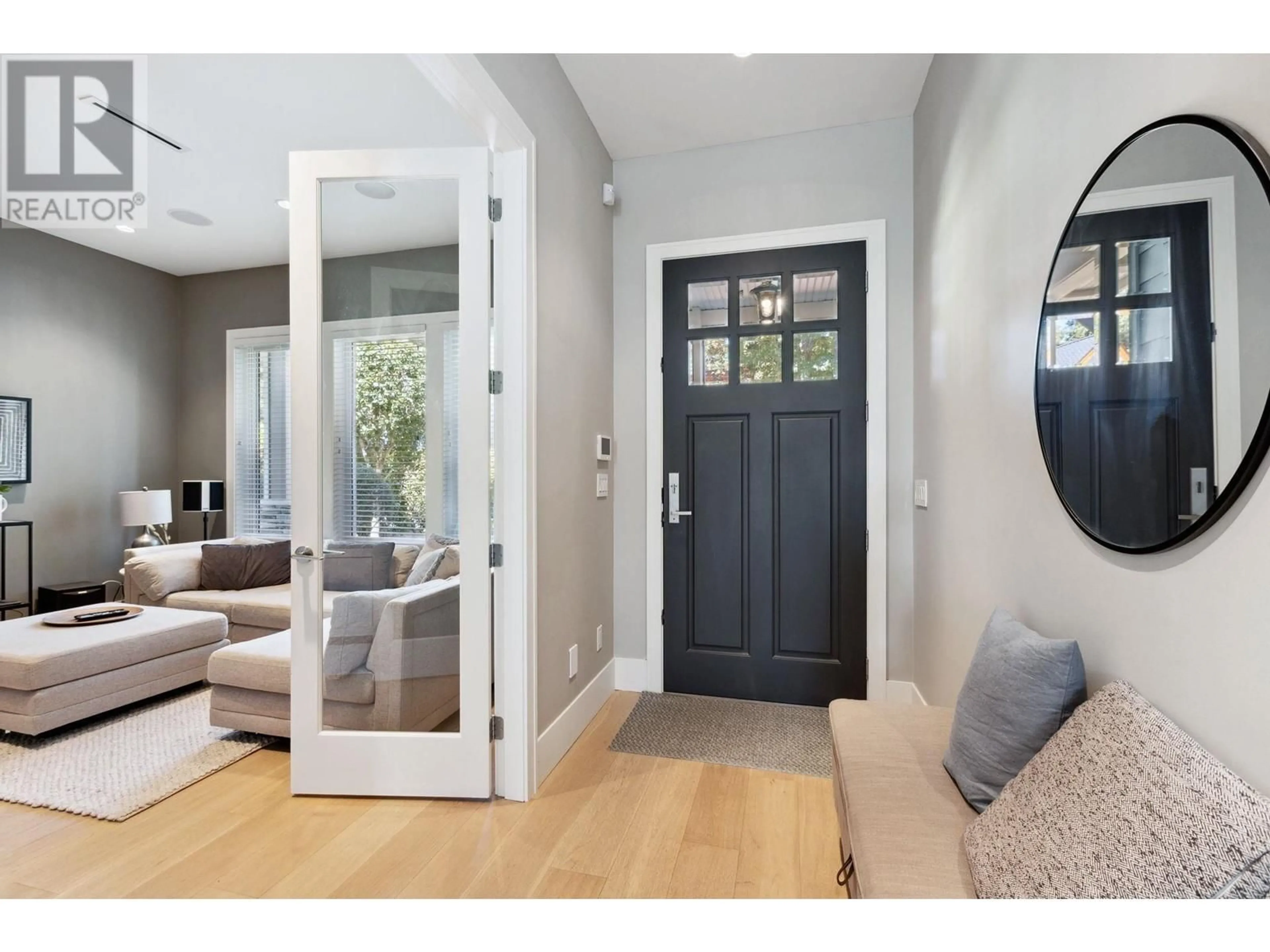1426 COMPSTON CRESCENT, Delta, British Columbia V4L1R1
Contact us about this property
Highlights
Estimated ValueThis is the price Wahi expects this property to sell for.
The calculation is powered by our Instant Home Value Estimate, which uses current market and property price trends to estimate your home’s value with a 90% accuracy rate.Not available
Price/Sqft$839/sqft
Days On Market4 days
Est. Mortgage$9,555/mth
Tax Amount ()-
Description
Beach Grove custom built home by Kijee Custom Homes! Attention to detail + quality craftsmanship abounds in this home. Over 2600 sq.ft, main floor features 10' ceilings (12' in kitchen/family room) open concept kitchen/living space, semi-private dining rm & front office/living room. Main area has an oversize chef's kitchen (Fisher/Paykel 5 burner gas stove, Frigidaire Professional full-size fridge/freezer, bar fridge, Bosch D/W, Oven). Spacious master suite, balcony overlooking garden, w/in closet, spa-like ensuite with custom floor tile, 3 more bedrooms (1 with ensuite),4 bed/4bath! Hardwood flooring, 6 zone radiant heat, attic storage, heated garage, b/in speakers, sec. camera & A/C upstairs. Private 6254sf lot, hot-tub, sprinkler system & n/gas hookup. Beach across the street. A must see! (id:39198)
Property Details
Interior
Features
Exterior
Parking
Garage spaces 5
Garage type Garage
Other parking spaces 0
Total parking spaces 5
Property History
 40
40


