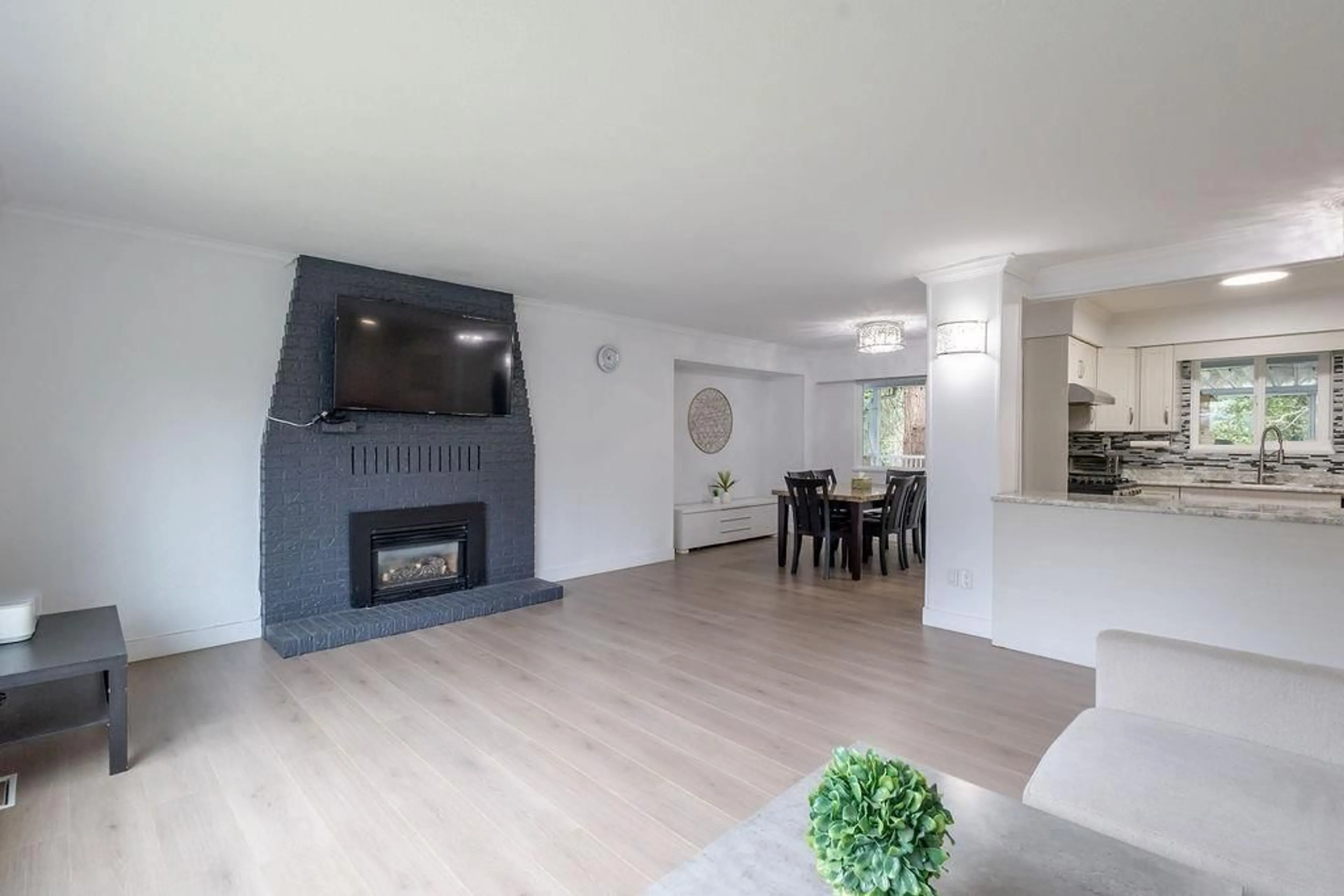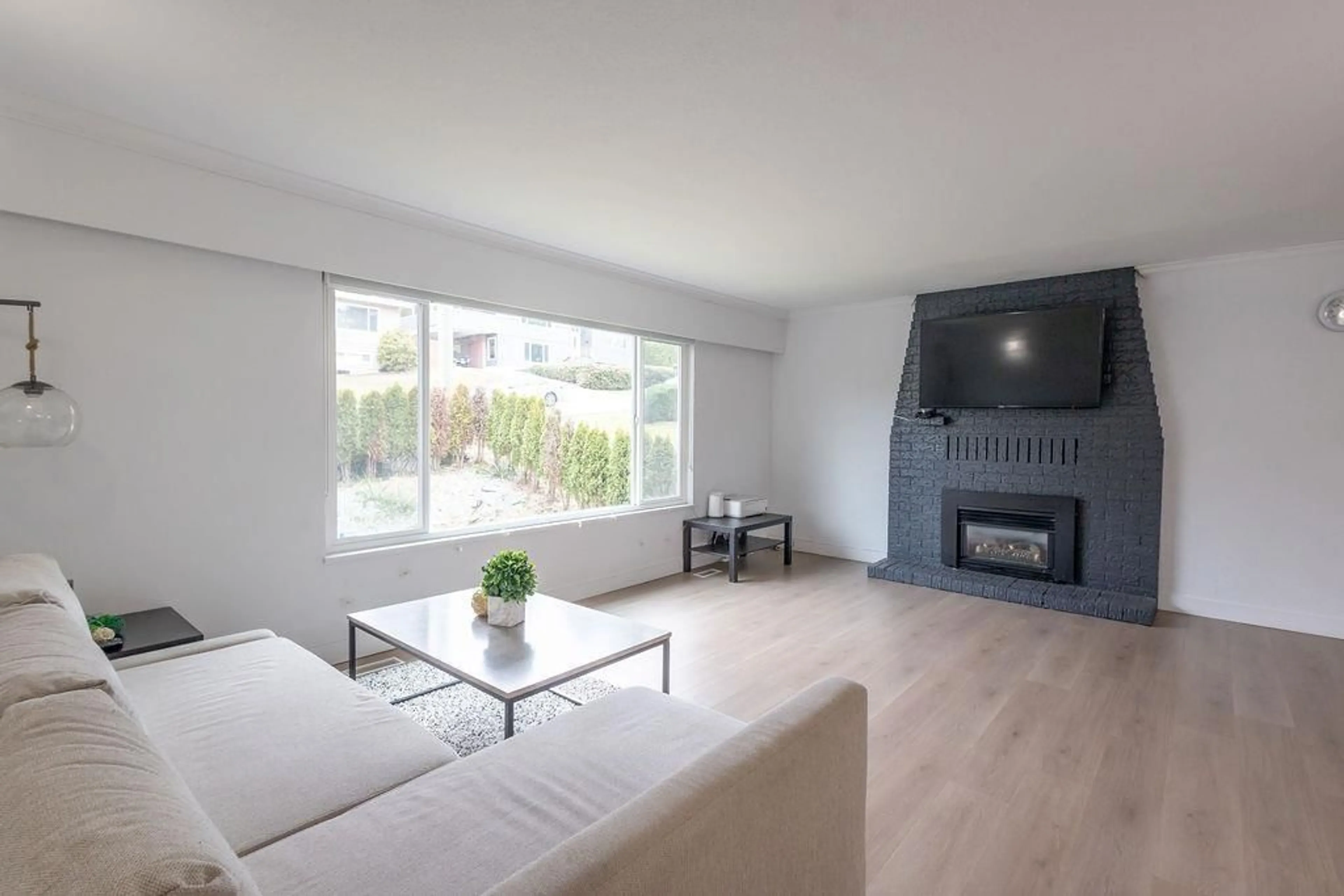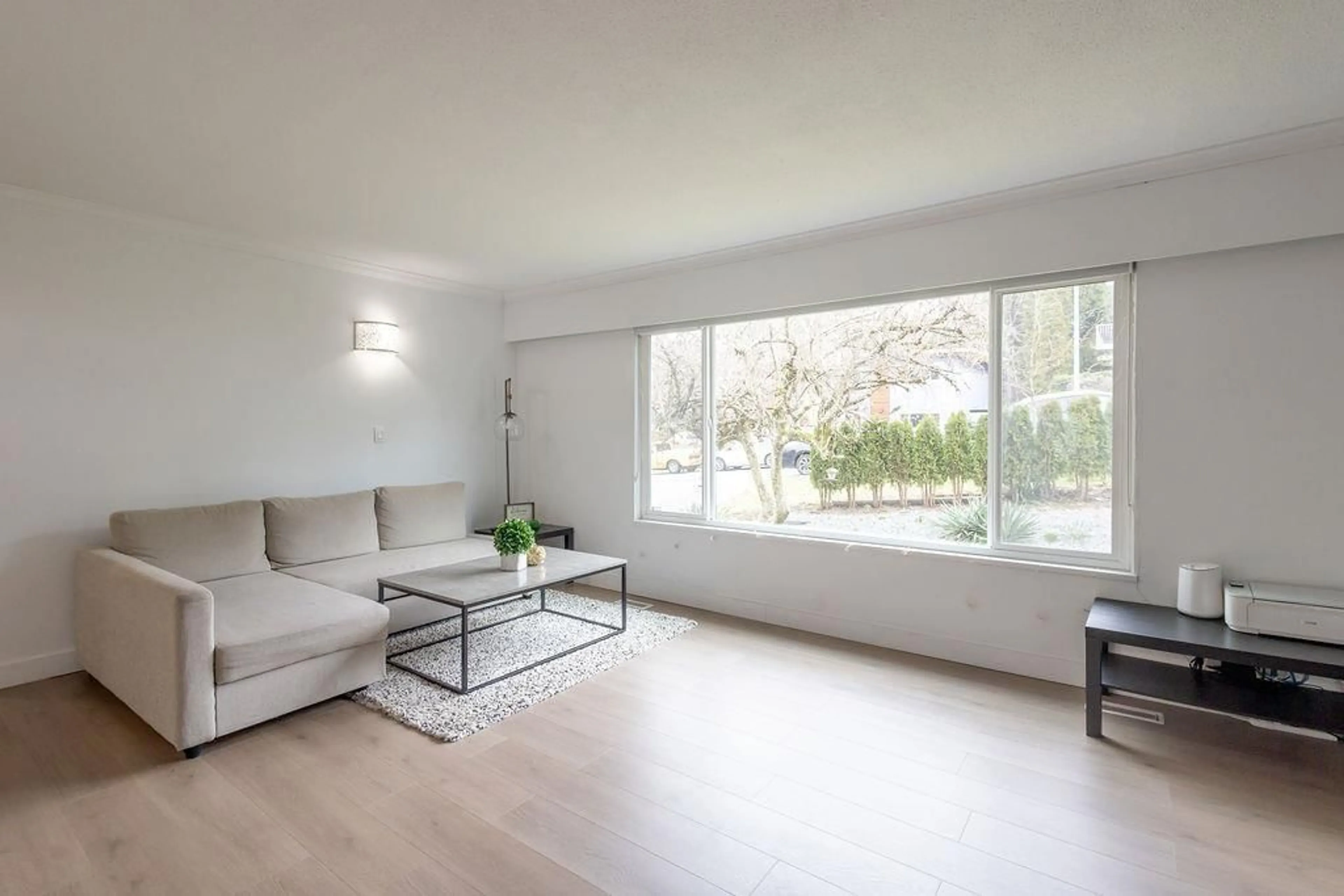9565 DAWSON CRESCENT, Delta, British Columbia V4C5H1
Contact us about this property
Highlights
Estimated ValueThis is the price Wahi expects this property to sell for.
The calculation is powered by our Instant Home Value Estimate, which uses current market and property price trends to estimate your home’s value with a 90% accuracy rate.Not available
Price/Sqft$778/sqft
Est. Mortgage$6,442/mo
Tax Amount ()-
Days On Market78 days
Description
Welcome to this charming 4 bedroom & 2 bathroom home nestled on spacious 7200sqft lot. Designed to create a warm & inviting ambiance, this home is perfect for growing families. As you step inside, you'll be greeted by a bright and open-concept living area that sets the stage for the entire house. Stay cozy during chilly nights w/ not one, but two fireplaces - one on each floor. The expansive deck is an ideal spot for gatherings & offers ample parking space. If you're looking for additional income, home has a separate entry 1 bedroom suite. Home has fresh coat of paint & flooring recently replaced. Centrally located to parks, cafes, restaurants, groceries, w/ easy access to major routes (Hwy 1, Hwy 91&Hwy 17). School in catchment Annieville Elementary, & Delview Secondary. CALL NOW TO VIEW! (id:39198)
Property Details
Interior
Features
Exterior
Features
Parking
Garage spaces 4
Garage type Carport
Other parking spaces 0
Total parking spaces 4
Property History
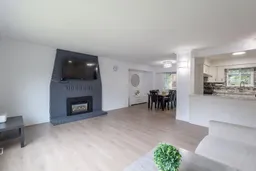 40
40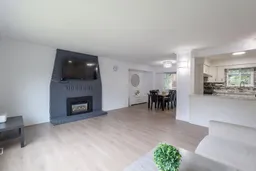 40
40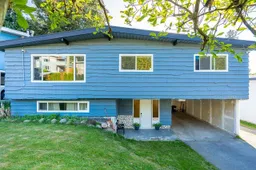 39
39
