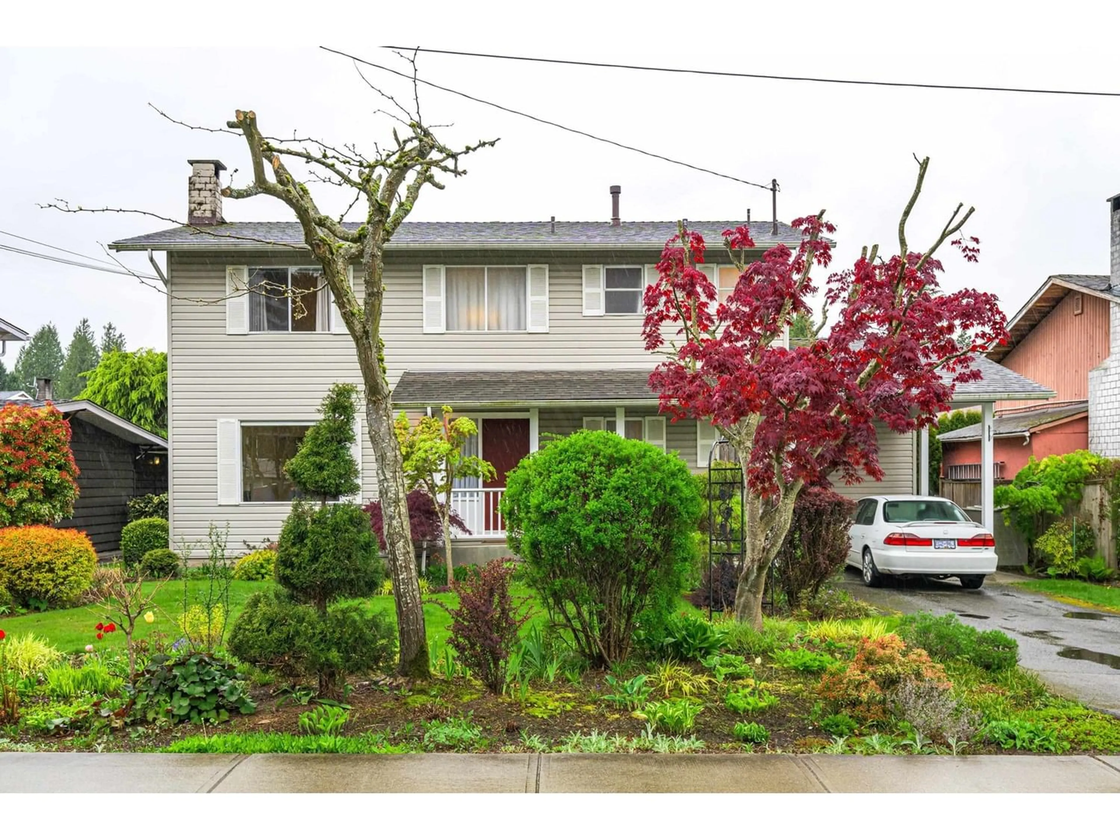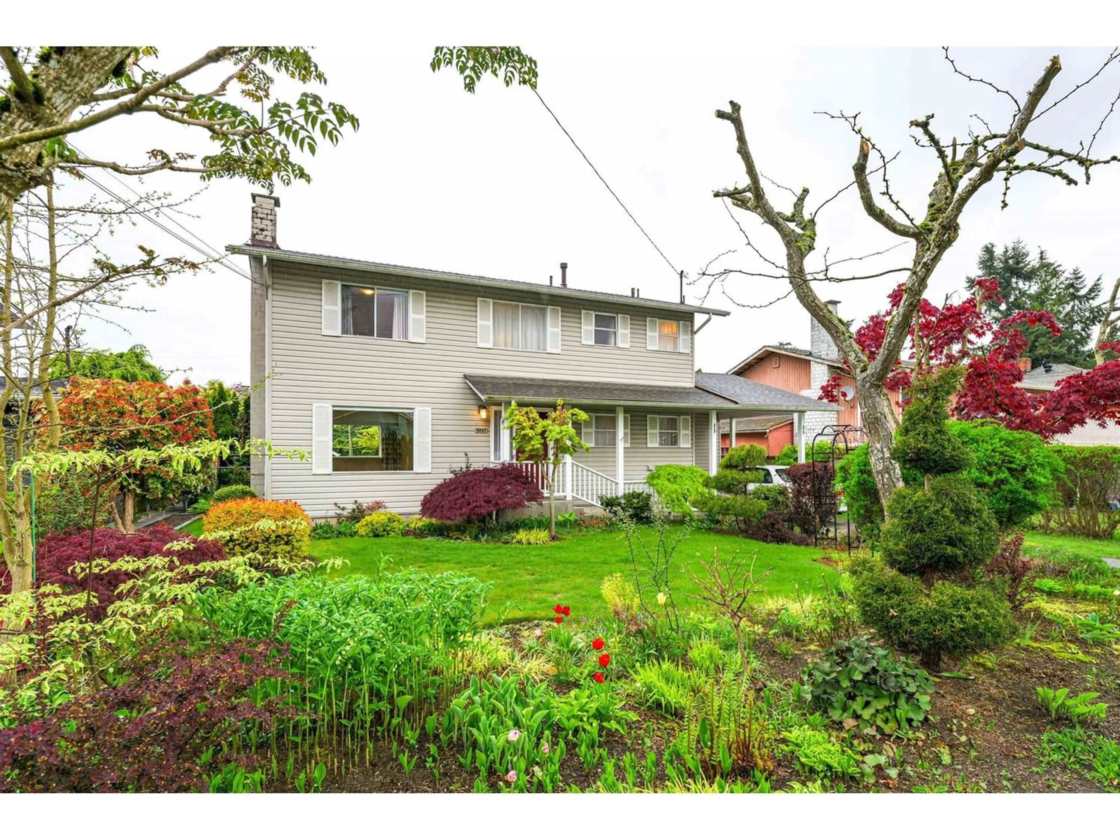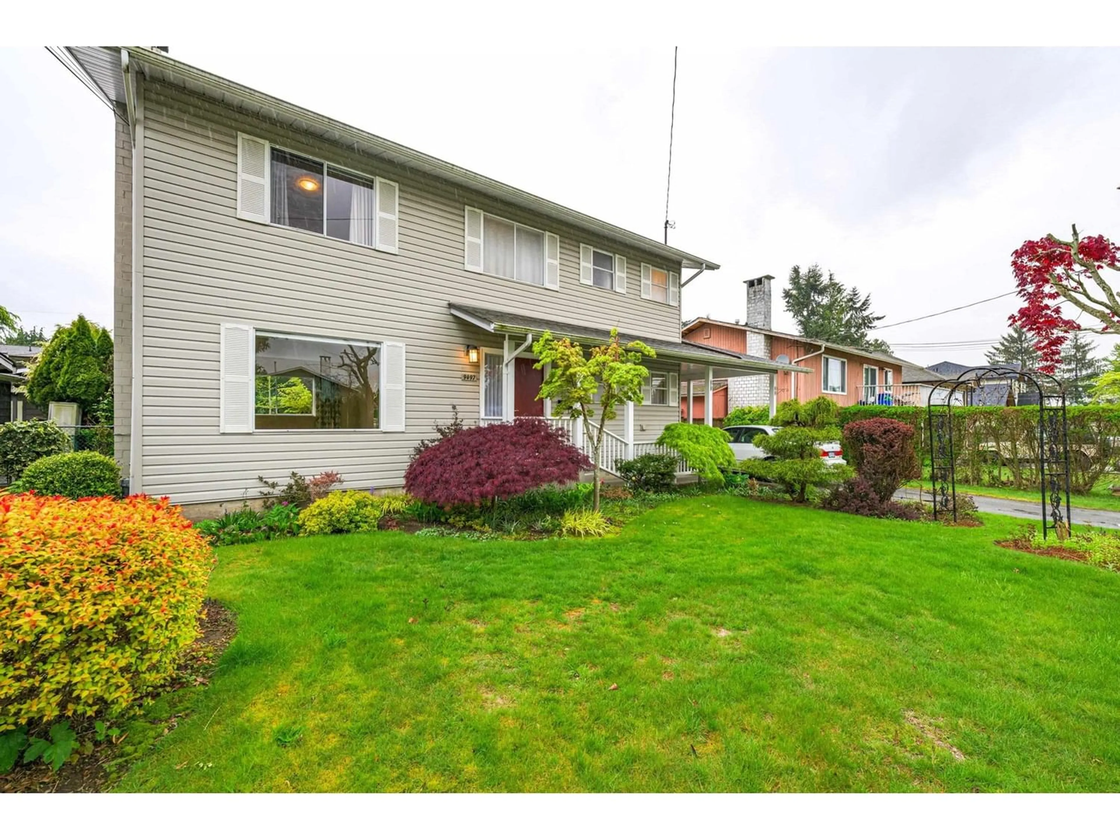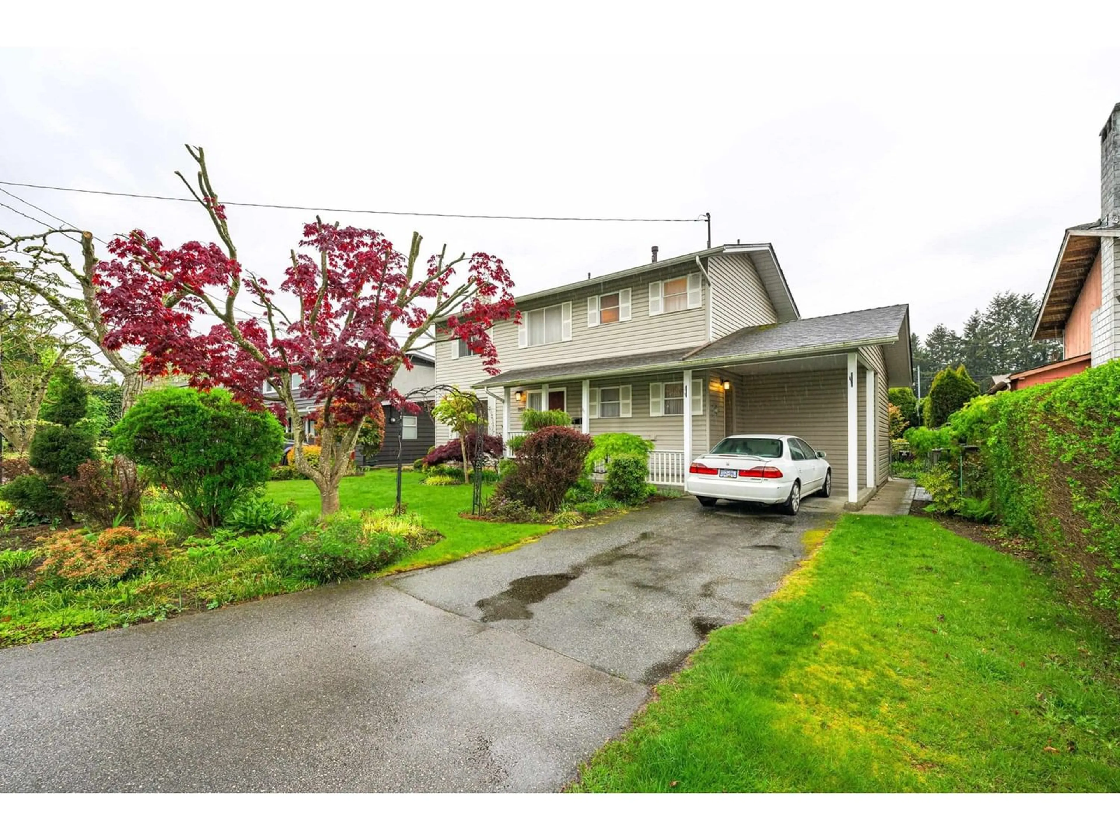9497 118 STREET, Delta, British Columbia V4C6J3
Contact us about this property
Highlights
Estimated ValueThis is the price Wahi expects this property to sell for.
The calculation is powered by our Instant Home Value Estimate, which uses current market and property price trends to estimate your home’s value with a 90% accuracy rate.Not available
Price/Sqft$784/sqft
Est. Mortgage$5,317/mo
Tax Amount ()-
Days On Market201 days
Description
RD3 ZONING. Meticulously maintained , 5 BED / 3 BATH home in centrally located Annieville. Private backyard! Renovated kitchen, laminate flooring stairs/ upstairs (2024), hot water tank (2023), furnace (2020), roof (2015), siding/soffits/fascia boards/gutters have been replaced, gas fireplace, and more! Bring your fussiest buyer! Convenient & central location close to transit, shopping, recreation, schools and easy access to major routes such as HWY 17/NORDEL Way. (id:39198)
Property Details
Interior
Features
Exterior
Features
Parking
Garage spaces 3
Garage type Carport
Other parking spaces 0
Total parking spaces 3




